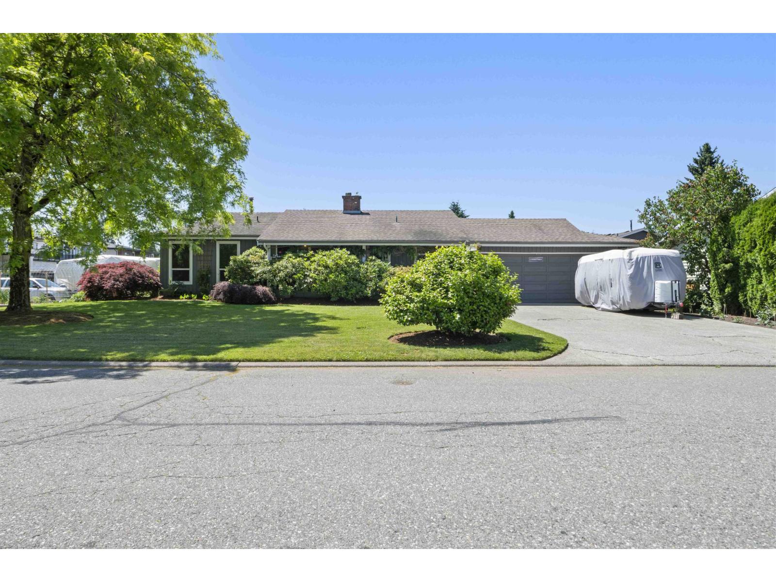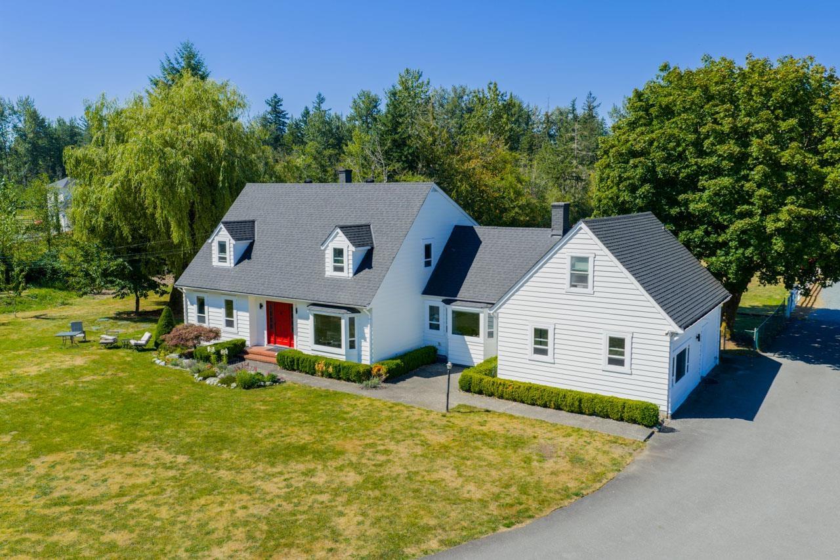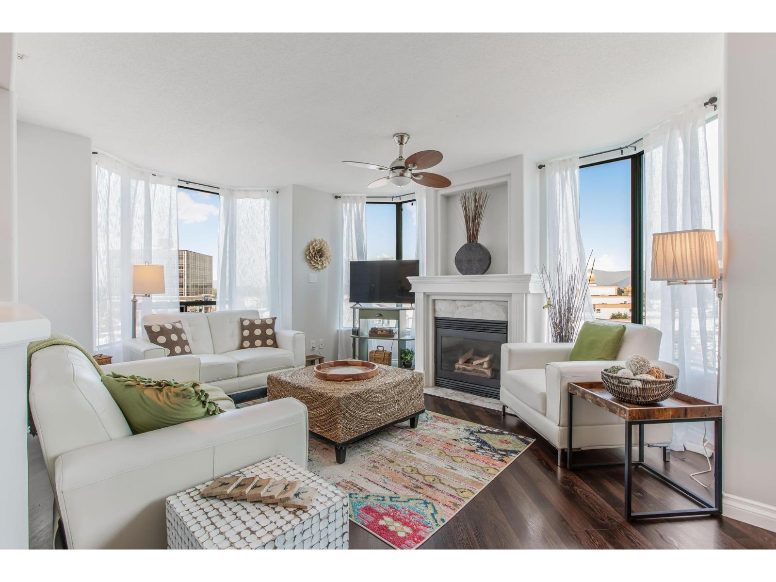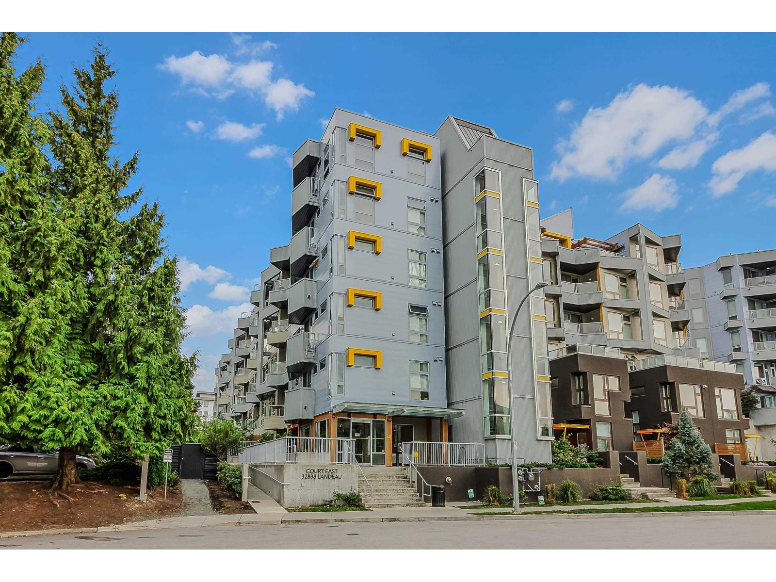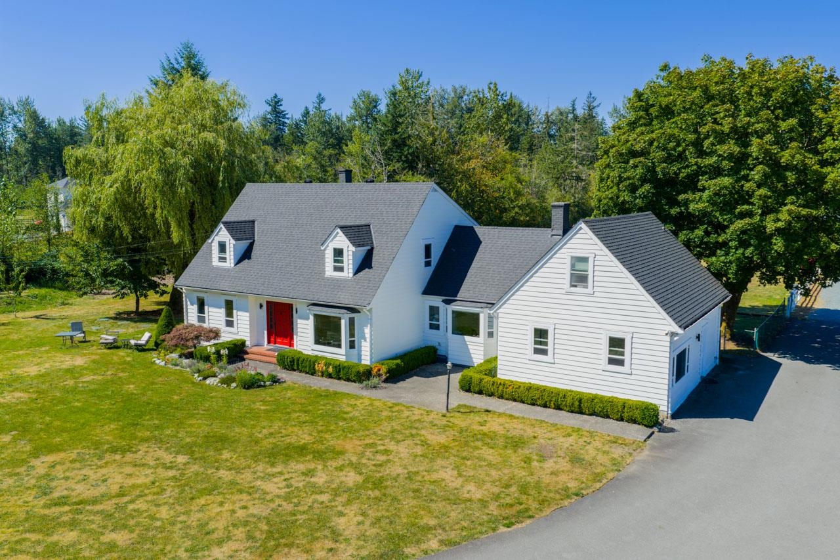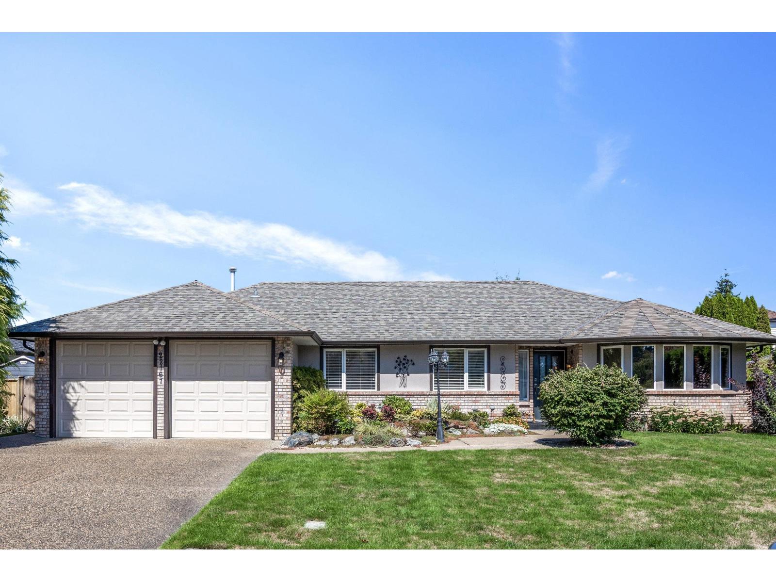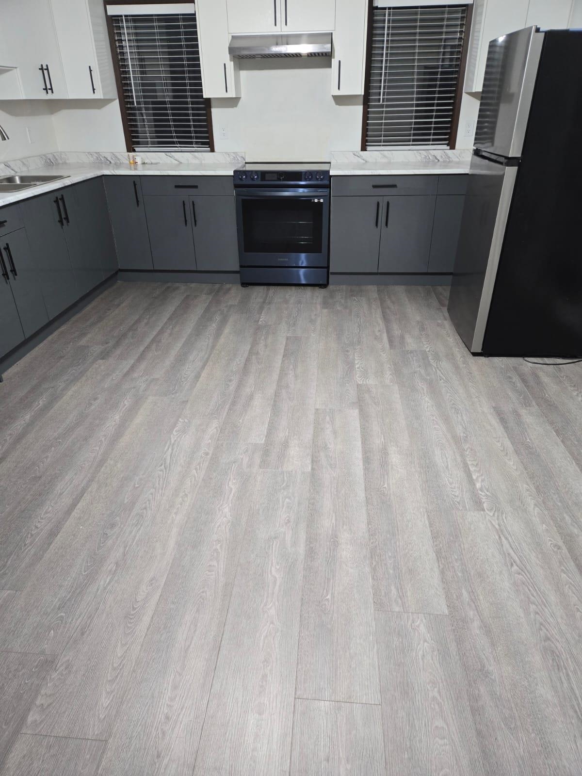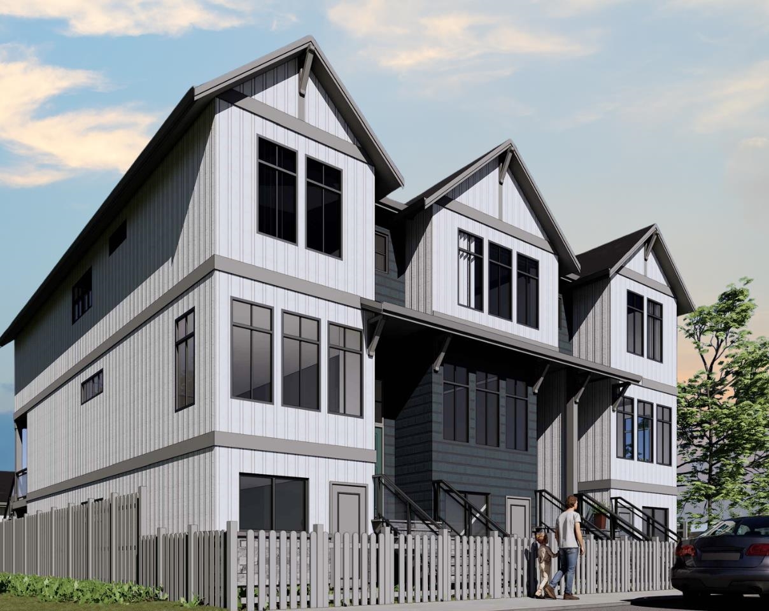- Houseful
- BC
- Langley
- Aldergrove
- 275a Street
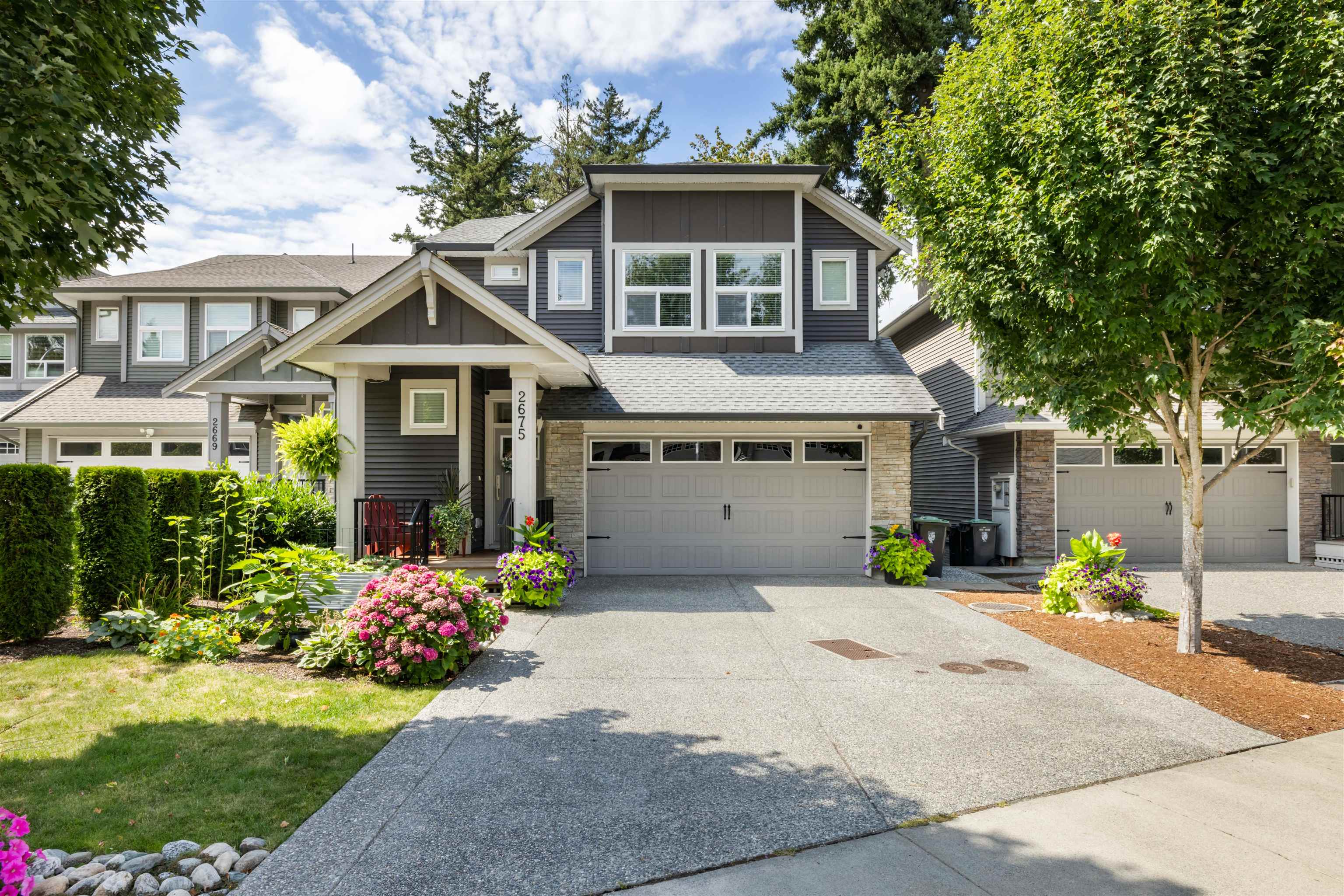
Highlights
Description
- Home value ($/Sqft)$492/Sqft
- Time on Houseful
- Property typeResidential
- Neighbourhood
- Median school Score
- Year built2017
- Mortgage payment
Welcome to this meticulously maintained 3,042 sq ft home in Aldergrove’s sought-after Bertrand Creek community! Thoughtfully designed with comfort & function in mind, this home offers air conditioning, fantastic floor plan & beautiful custom touches throughout. The great room features beautiful stonework and built-ins, while the Stunning white kitchen has been enhanced with additional cabinetry for extra storage. Upstairs offers spacious bedrooms & a loft space great for the kids! The basement is easily suitable for a mortgage helper & has fantastic home theatre space. Fenced backyard backing onto Greenspace! 200 amp service. Immaculately cared for inside and out. Family-friendly neighborhood close to parks, schools & amenities. A perfect blend of modern & classic with TOO MUCH TO LIST!
Home overview
- Heat source Forced air, natural gas
- Sewer/ septic Public sewer
- Construction materials
- Foundation
- Roof
- Fencing Fenced
- # parking spaces 4
- Parking desc
- # full baths 3
- # half baths 1
- # total bathrooms 4.0
- # of above grade bedrooms
- Appliances Washer/dryer, dishwasher, refrigerator, stove
- Area Bc
- Subdivision
- Water source Public
- Zoning description R-cl
- Lot dimensions 3680.0
- Lot size (acres) 0.08
- Basement information Finished
- Building size 3042.0
- Mls® # R3039258
- Property sub type Single family residence
- Status Active
- Virtual tour
- Tax year 2014
- Bedroom 2.819m X 3.124m
- Gym 2.718m X 3.683m
- Storage 2.413m X 2.057m
- Recreation room 4.801m X 4.242m
- Other 5.359m X 5.08m
Level: Above - Laundry 1.753m X 1.626m
Level: Above - Primary bedroom 4.851m X 4.877m
Level: Above - Bedroom 3.023m X 3.15m
Level: Above - Bedroom 3.886m X 3.124m
Level: Above - Walk-in closet 1.549m X 3.327m
Level: Above - Living room 5.385m X 4.42m
Level: Basement - Kitchen 2.896m X 4.521m
Level: Main - Dining room 3.658m X 4.369m
Level: Main - Foyer 2.794m X 2.438m
Level: Main
- Listing type identifier Idx

$-3,995
/ Month



