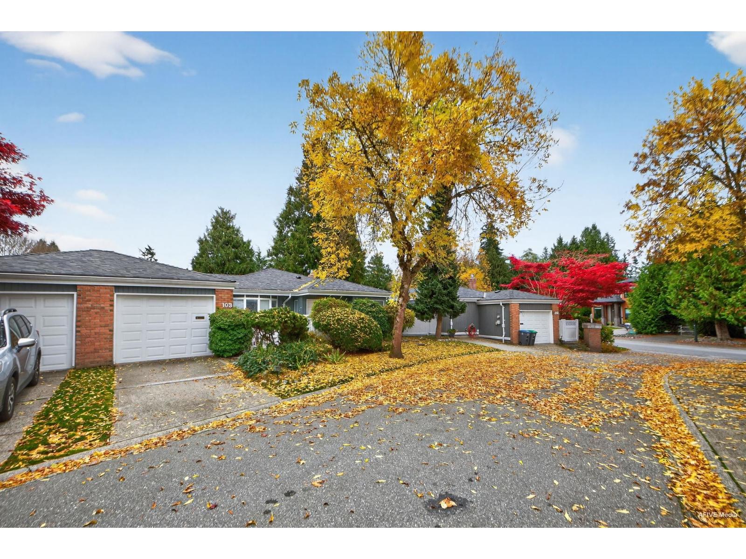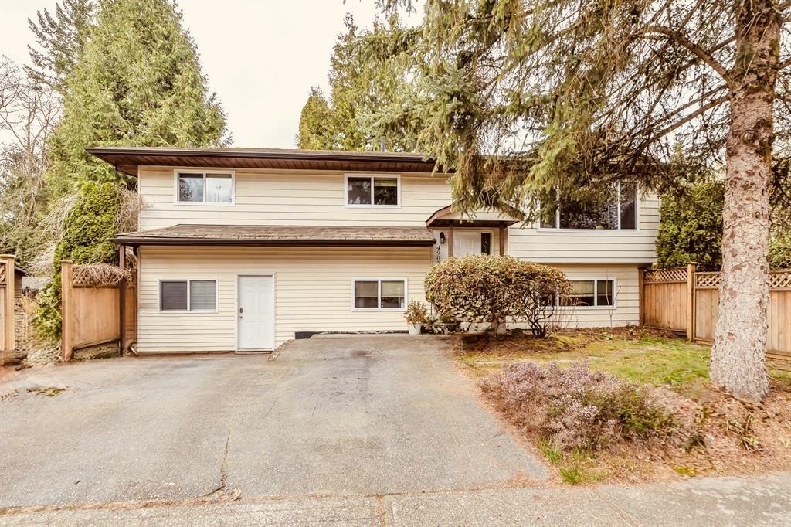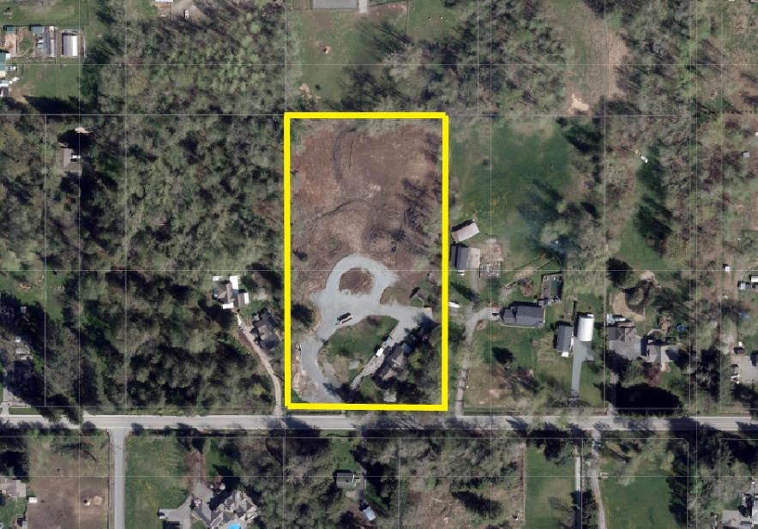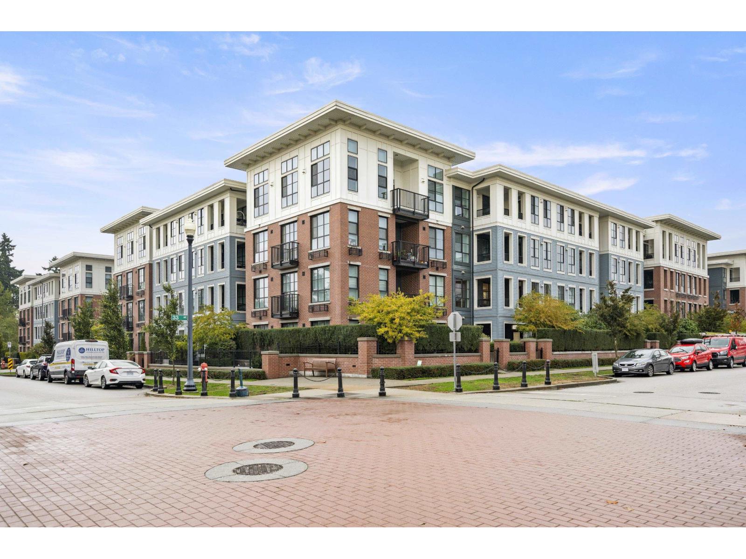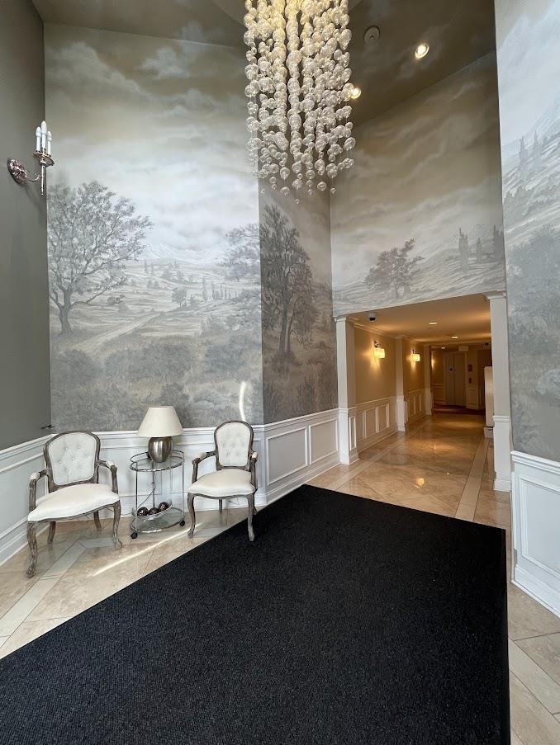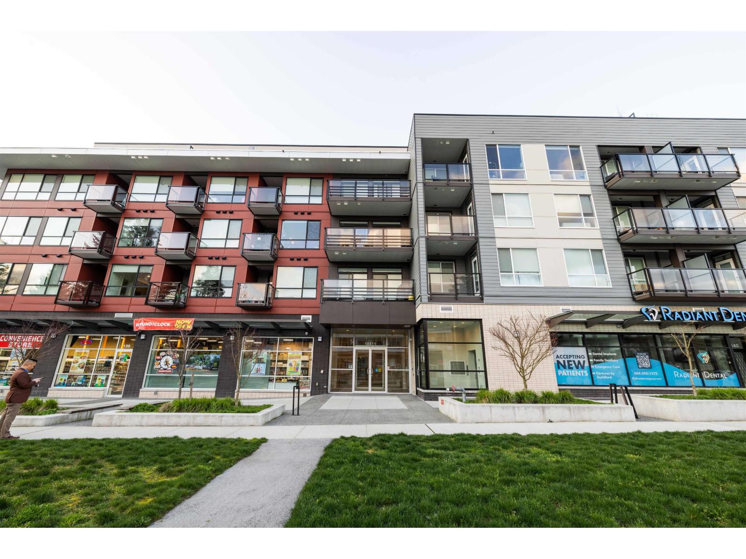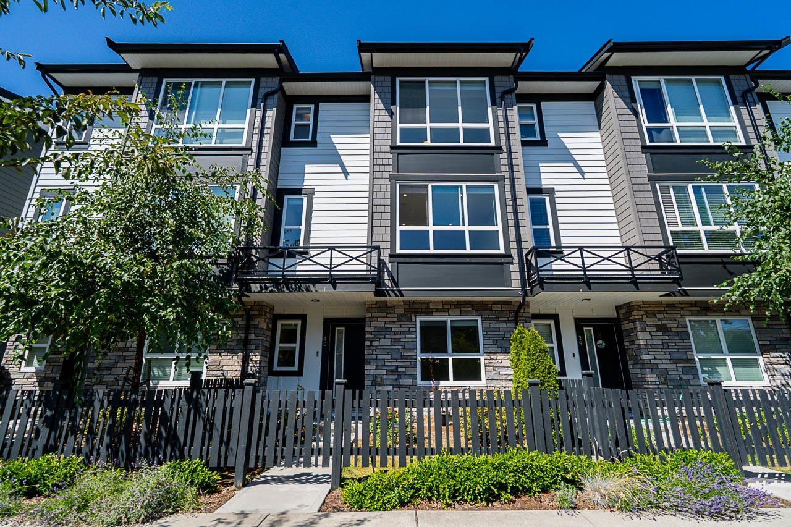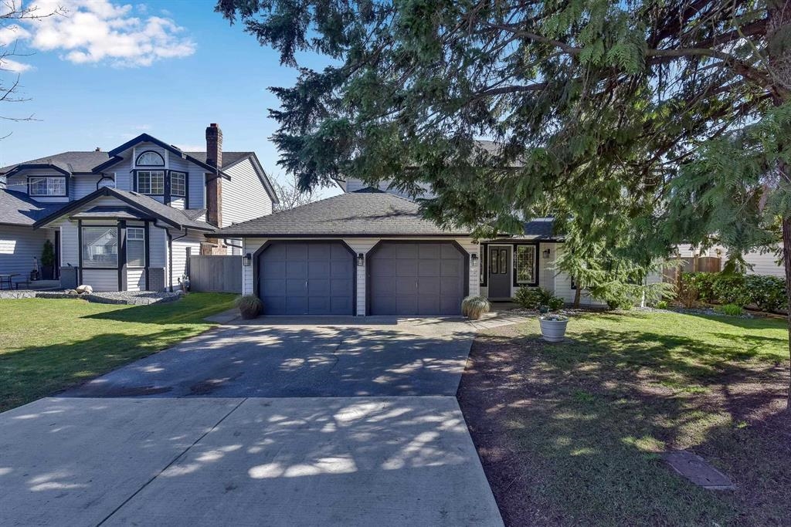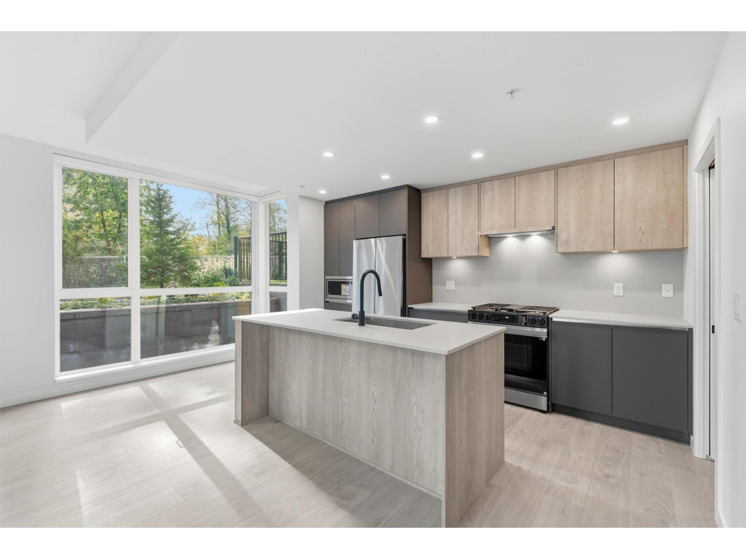- Houseful
- BC
- Langley
- Brookswood-Fernridge
- 27a Avenue
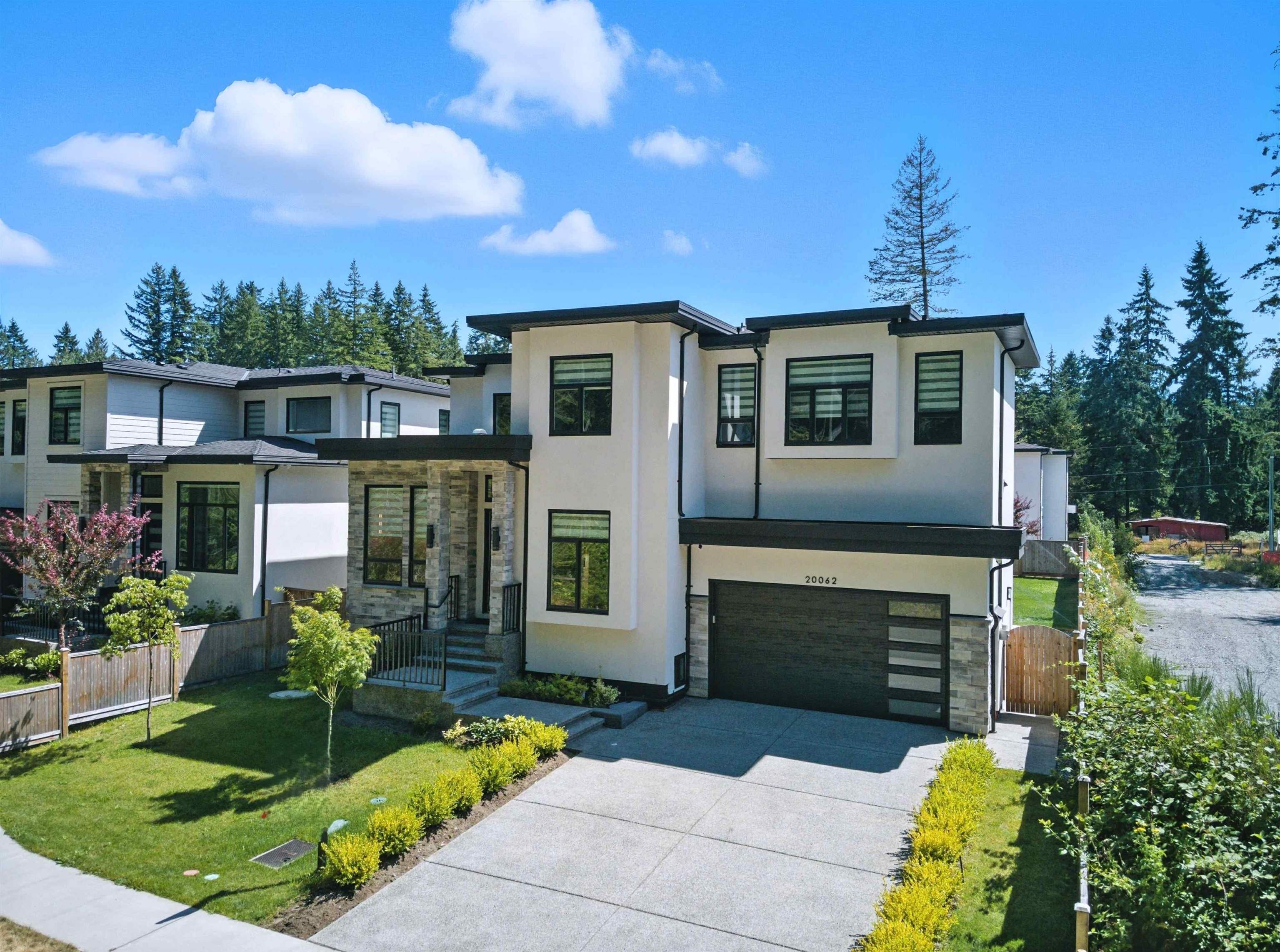
27a Avenue
27a Avenue
Highlights
Description
- Home value ($/Sqft)$466/Sqft
- Time on Houseful
- Property typeResidential
- Neighbourhood
- Median school Score
- Year built2024
- Mortgage payment
This custom-built 8 bedroom, 6 bathroom home offers abundant space for large or multigenerational families. The main floor features bright, open concept living and dining areas, a chef's kitchen with premium JennAir appliances, a separate spice kitchen, a full bathroom, and a flexible office/bedroom. Double height garage. Upstairs, the primary suite includes a 5-piece en-suite and walk-in closet, accompanied by three spacious bedrooms. The basement offers flexibility with a legal 2 bedroom suite featuring in-suite laundry, plus a guest suite for family or rental. Thoughtful extras include solar panels for energy savings and an sprinkler system for effortless care of lawn. Located near transit and amenities, this home combines sustainability with convenience and family function.
Home overview
- Heat source Hot water, radiant, solar
- Sewer/ septic Public sewer, sanitary sewer, storm sewer
- Construction materials
- Foundation
- Roof
- Fencing Fenced
- # parking spaces 6
- Parking desc
- # full baths 6
- # total bathrooms 6.0
- # of above grade bedrooms
- Appliances Washer/dryer, dishwasher, refrigerator, stove, microwave, oven
- Area Bc
- Water source Public
- Zoning description R-1d
- Lot dimensions 7556.0
- Lot size (acres) 0.17
- Basement information Finished, exterior entry
- Building size 4831.0
- Mls® # R3025384
- Property sub type Single family residence
- Status Active
- Virtual tour
- Tax year 2023
- Bedroom 4.369m X 3.277m
- Bedroom 4.724m X 3.886m
- Bedroom 3.607m X 3.785m
Level: Above - Primary bedroom 5.537m X 5.69m
Level: Above - Bedroom 3.708m X 3.734m
Level: Above - Primary bedroom 4.013m X 5.08m
Level: Above - Bedroom 4.267m X 5.639m
Level: Basement - Family room 5.029m X 5.69m
Level: Main - Kitchen 2.286m X 4.928m
Level: Main - Living room 4.978m X 3.658m
Level: Main - Laundry 2.007m X 2.413m
Level: Main - Kitchen 5.639m X 4.699m
Level: Main
- Listing type identifier Idx

$-6,000
/ Month

