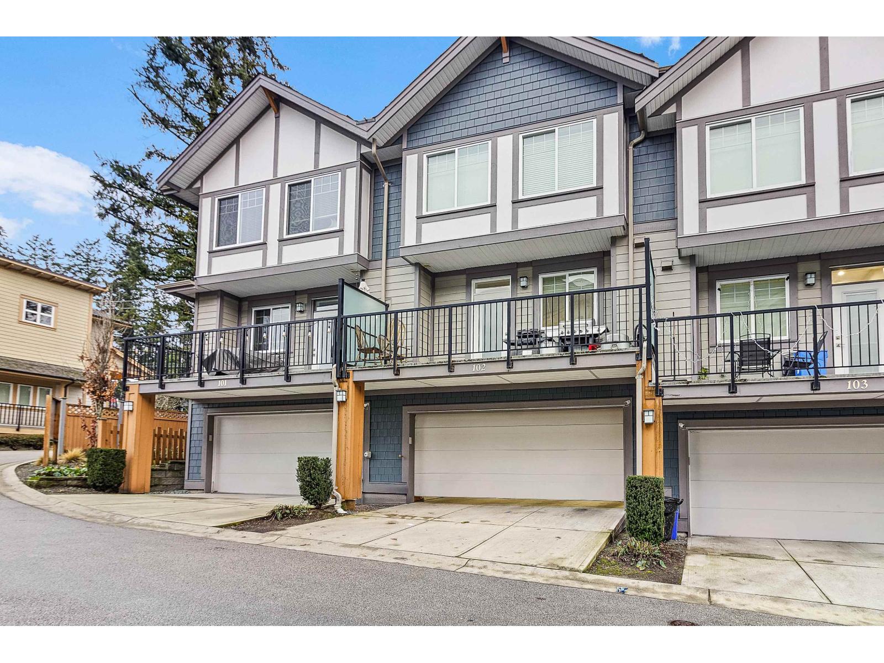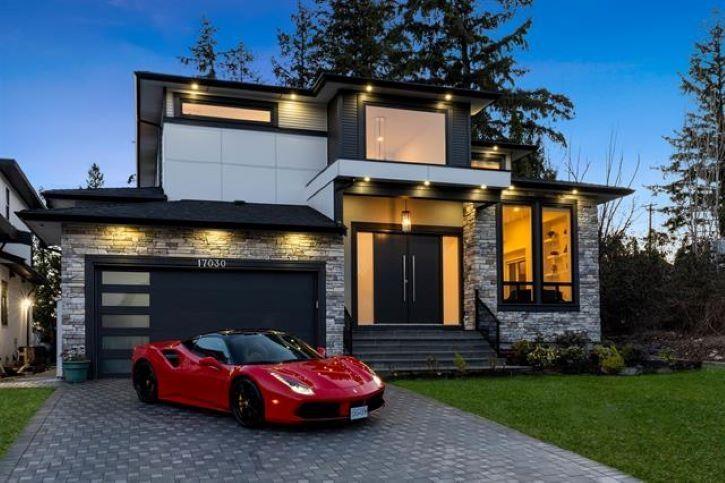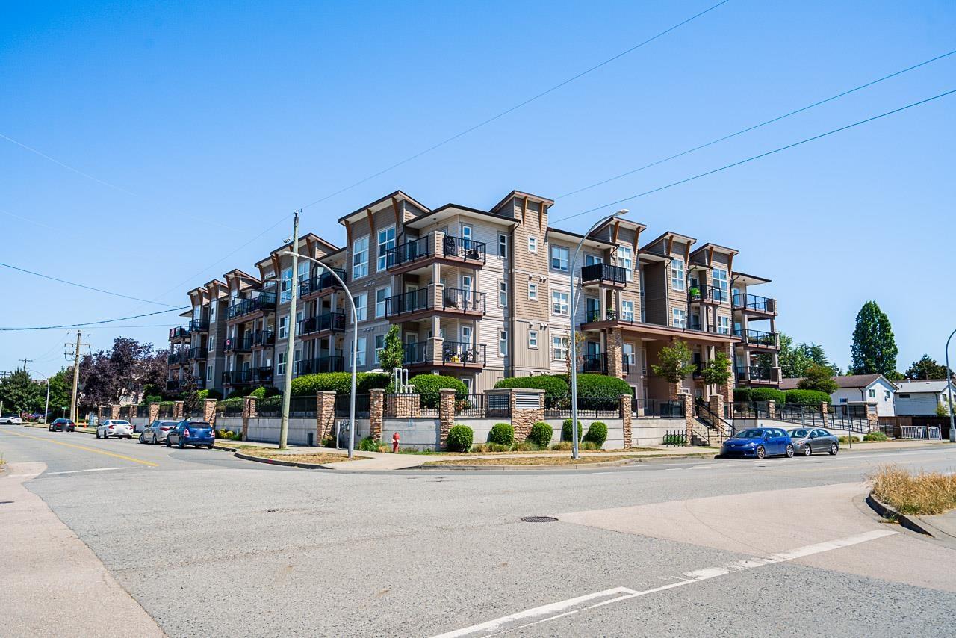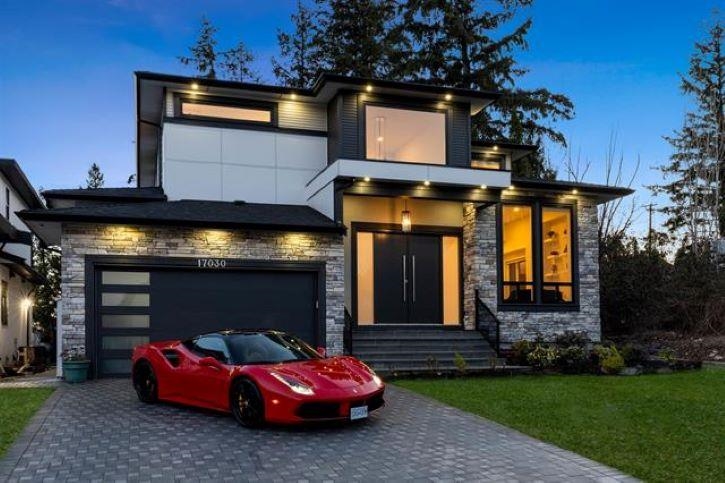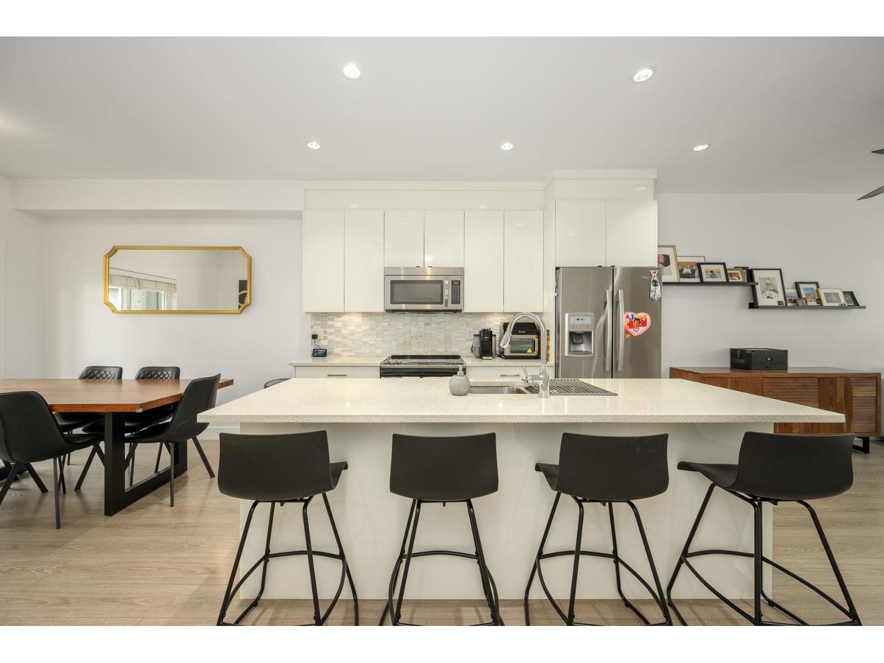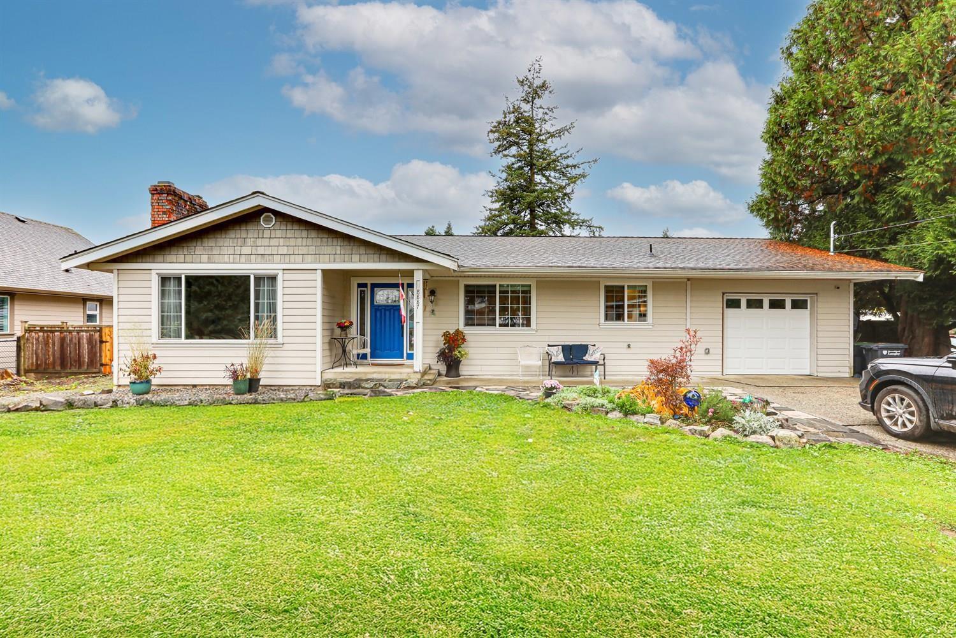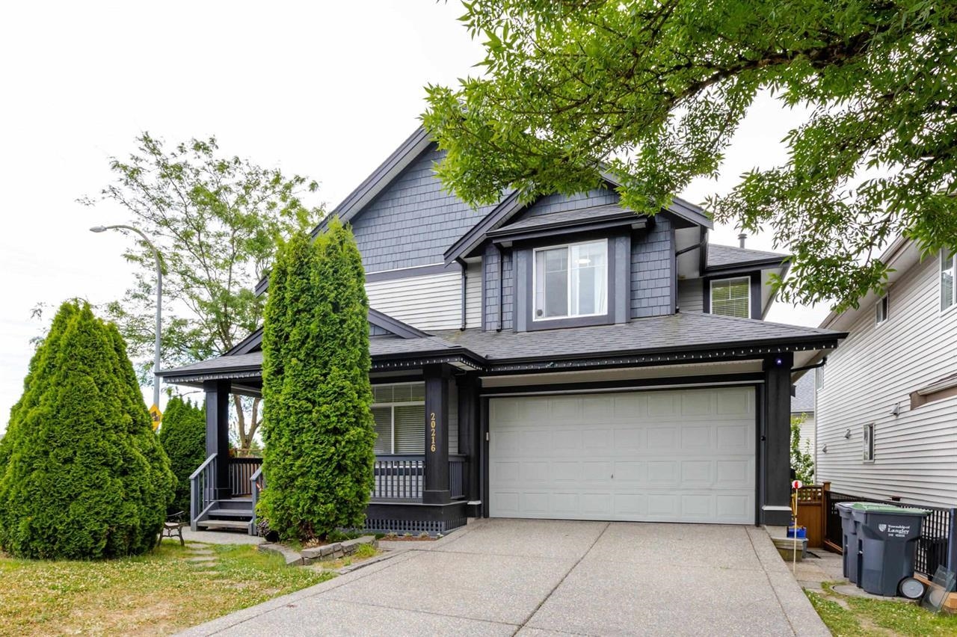Select your Favourite features
- Houseful
- BC
- Langley
- Brookswood-Fernridge
- 27a Avenue
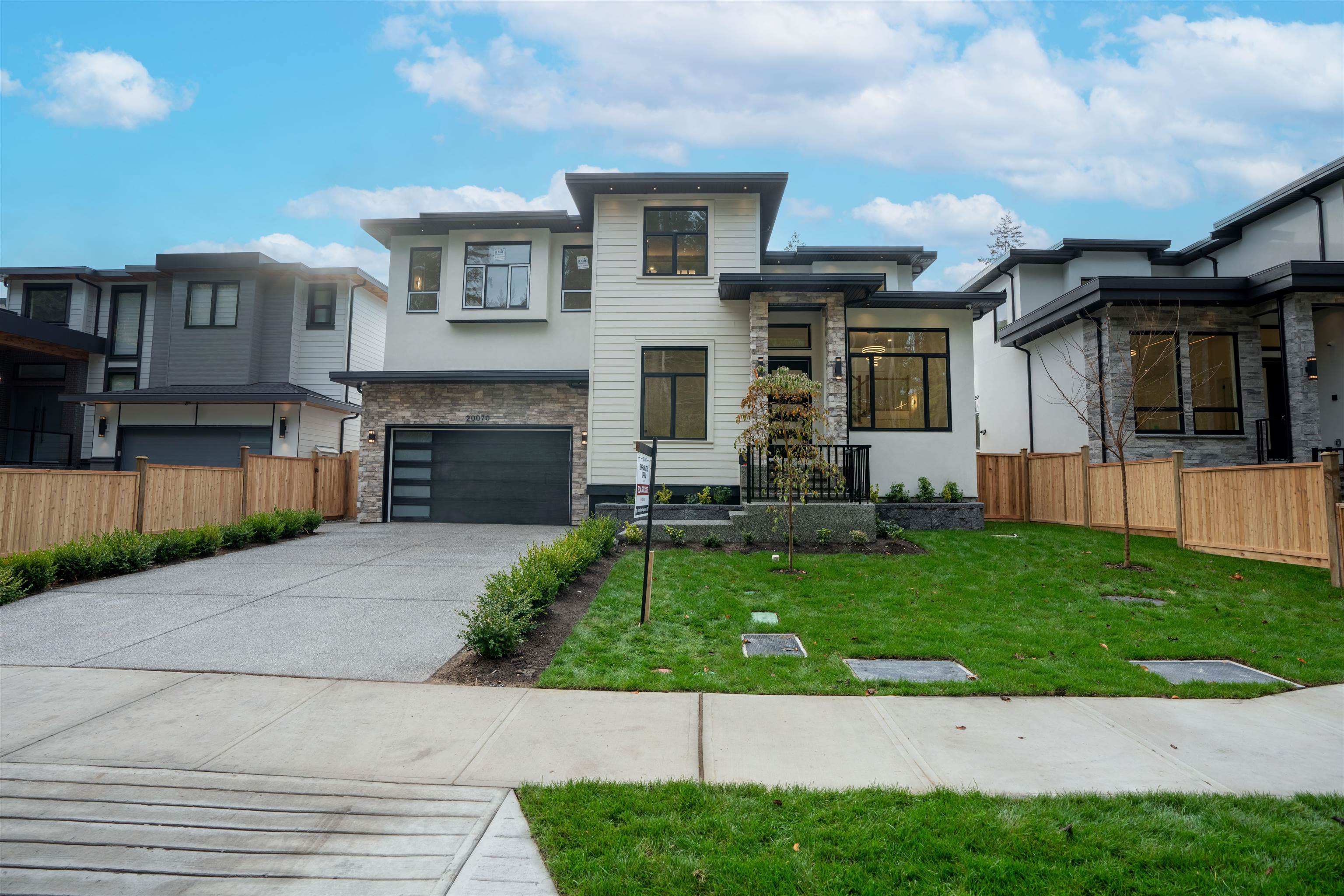
Highlights
Description
- Home value ($/Sqft)$463/Sqft
- Time on Houseful
- Property typeResidential
- Neighbourhood
- Median school Score
- Year built2024
- Mortgage payment
This custom-built 8 bedroom, 6 bathroom home offers abundant space for large or multigenerational families. The main floor features bright, open concept living and dining areas, a chef's kitchen with premium JennAir appliances, a separate spice kitchen, a full bathroom, and a flexible office/bedroom. Double height garage. Upstairs, the primary suite includes a 5-piece en-suite and walk-in closet, accompanied by three spacious bedrooms. The basement offers flexibility with a legal 2 bedroom suite featuring in-suite laundry, plus a guest suite for family or rental. Thoughtful extras include solar panels for energy savings and an sprinkler system for effortless care of lawn. Located near transit and amenities, this home combines sustainability with convenience and family function.
MLS®#R3062448 updated 15 hours ago.
Houseful checked MLS® for data 15 hours ago.
Home overview
Amenities / Utilities
- Heat source Hot water, radiant, solar
- Sewer/ septic Public sewer, sanitary sewer, storm sewer
Exterior
- Construction materials
- Foundation
- Roof
- Fencing Fenced
- Parking desc
Interior
- # full baths 6
- # total bathrooms 6.0
- # of above grade bedrooms
- Appliances Washer/dryer, microwave, oven
Location
- Area Bc
- Water source Public
- Zoning description R-1d
Lot/ Land Details
- Lot dimensions 7437.0
Overview
- Lot size (acres) 0.17
- Basement information Finished
- Building size 4806.0
- Mls® # R3062448
- Property sub type Single family residence
- Status Active
- Tax year 2023
Rooms Information
metric
- Bedroom 4.369m X 3.277m
- Bedroom 3.607m X 3.785m
Level: Above - Primary bedroom 4.013m X 5.08m
Level: Above - Bedroom 3.708m X 3.734m
Level: Above - Primary bedroom 5.537m X 5.69m
Level: Above - Bedroom 4.267m X 5.639m
Level: Basement - Bedroom 4.724m X 3.886m
Level: Basement - Kitchen 2.286m X 4.928m
Level: Main - Family room 5.055m X 5.69m
Level: Main - Living room 4.978m X 3.658m
Level: Main - Laundry 2.007m X 2.413m
Level: Main - Kitchen 5.639m X 4.699m
Level: Main
SOA_HOUSEKEEPING_ATTRS
- Listing type identifier Idx

Lock your rate with RBC pre-approval
Mortgage rate is for illustrative purposes only. Please check RBC.com/mortgages for the current mortgage rates
$-5,933
/ Month25 Years fixed, 20% down payment, % interest
$
$
$
%
$
%

Schedule a viewing
No obligation or purchase necessary, cancel at any time
Nearby Homes
Real estate & homes for sale nearby

