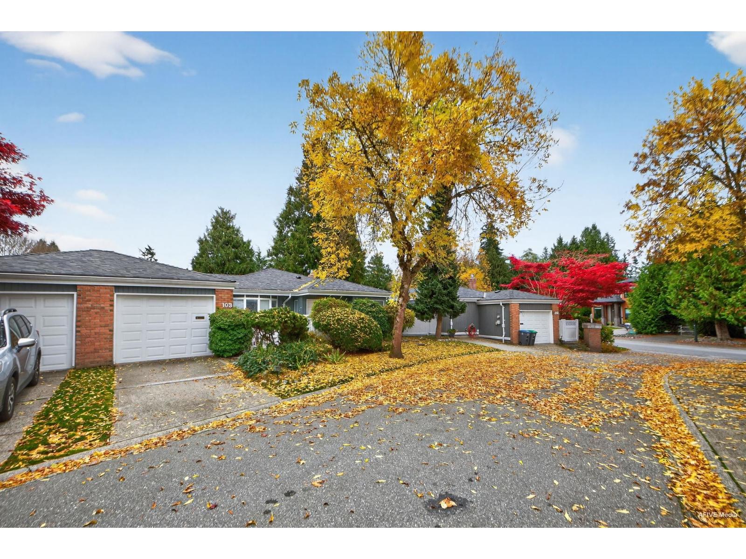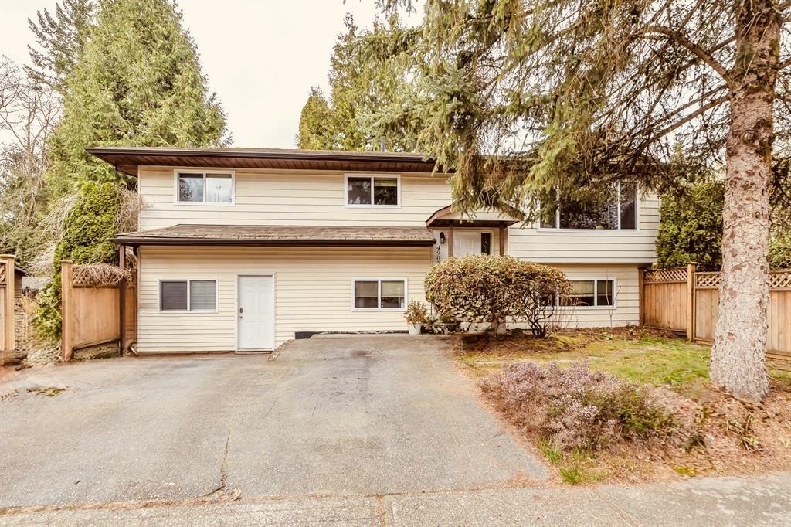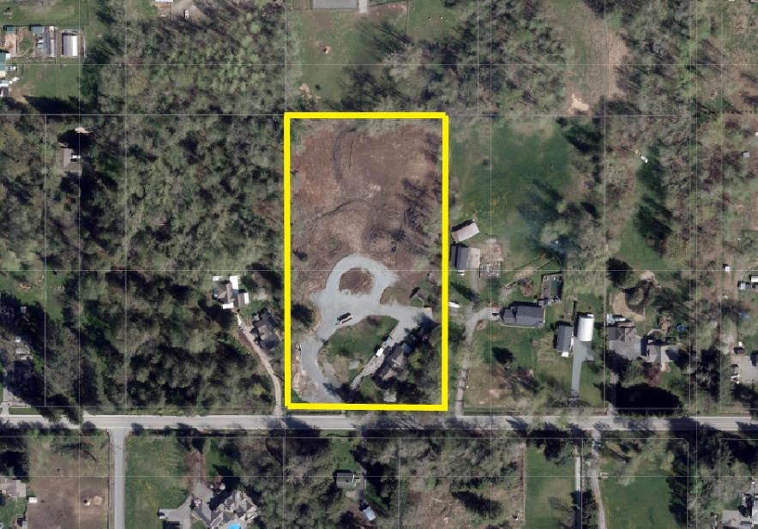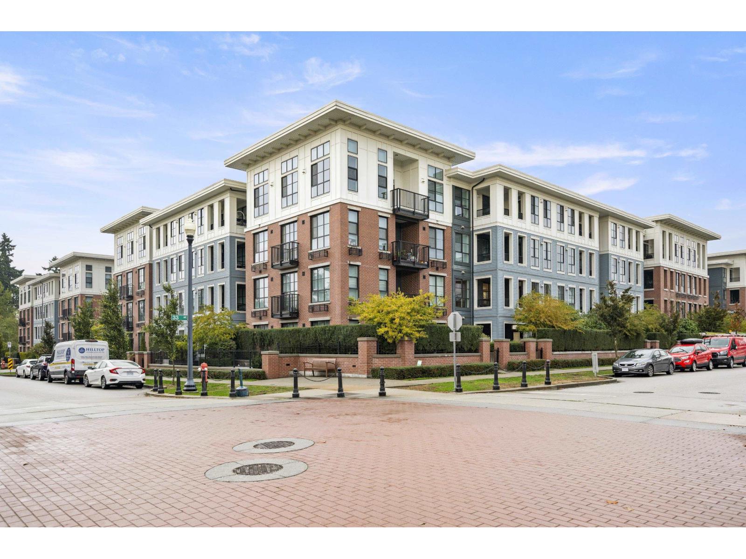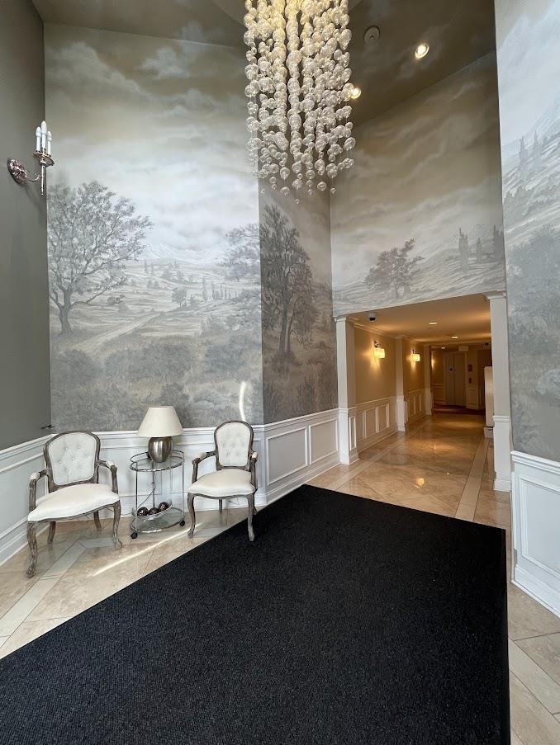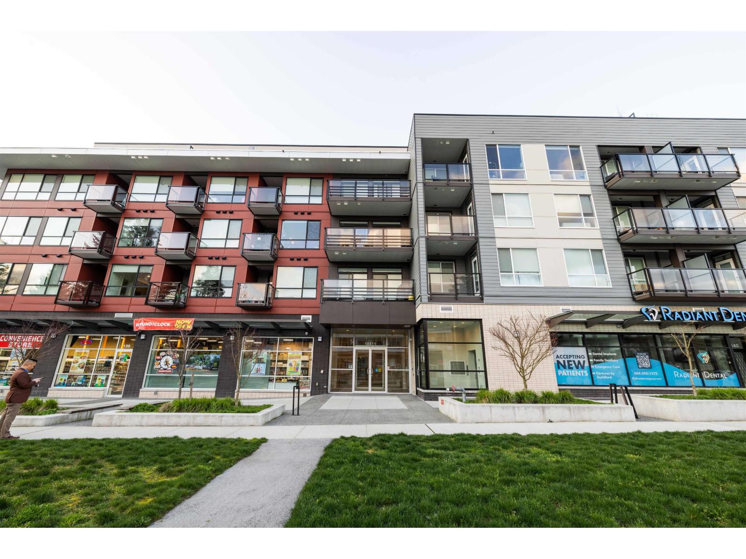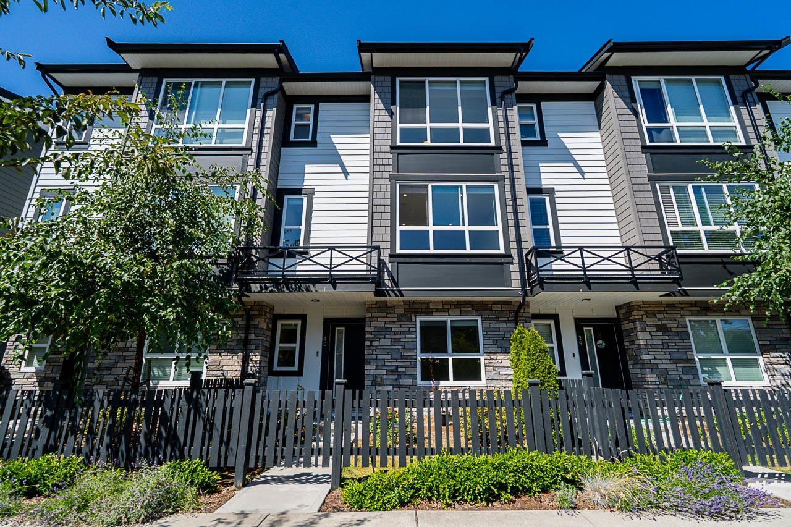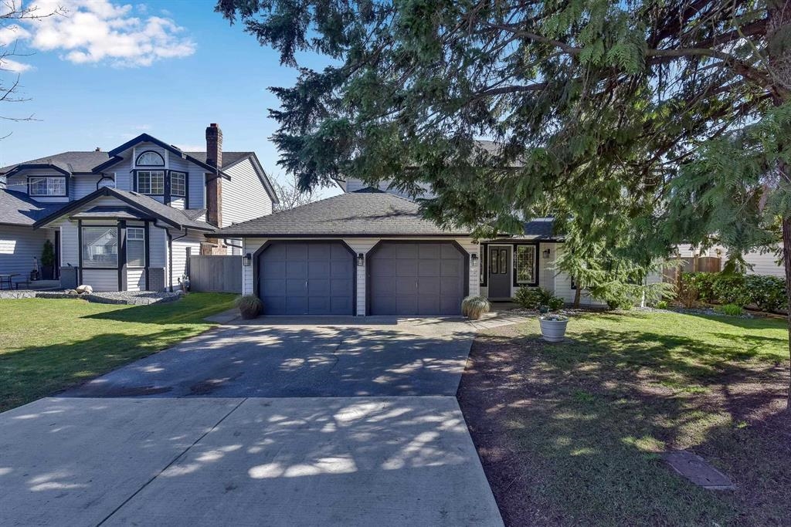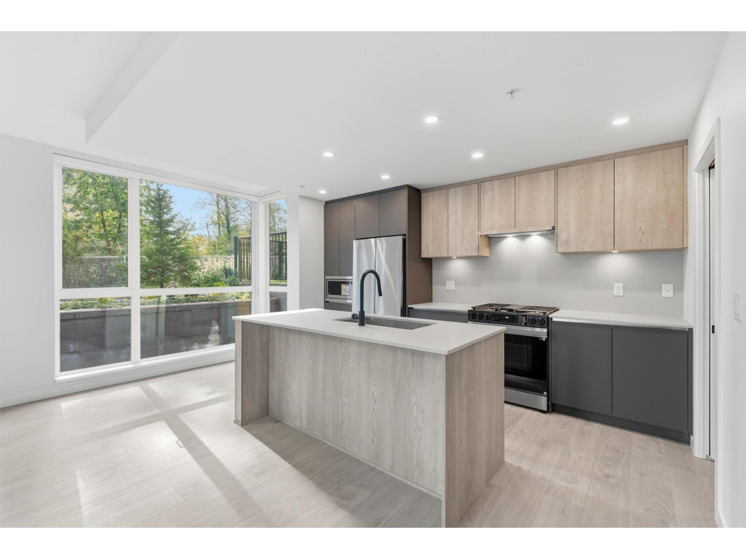- Houseful
- BC
- Langley
- Brookswood-Fernridge
- 202 Street
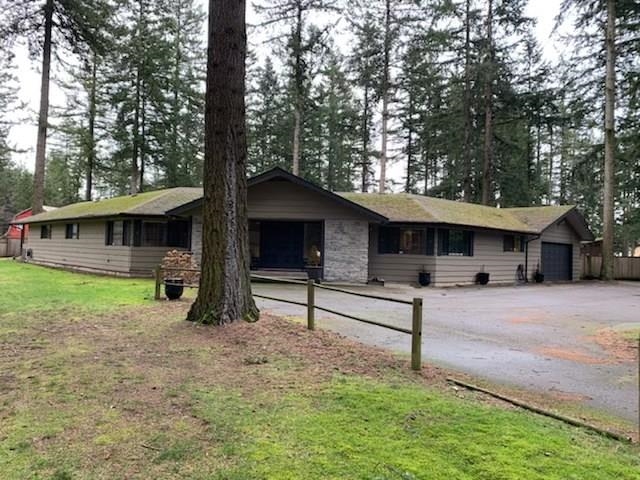
Highlights
Description
- Home value ($/Sqft)$1,382/Sqft
- Time on Houseful
- Property typeResidential
- StyleRancher/bungalow
- Neighbourhood
- CommunityShopping Nearby
- Median school Score
- Year built1983
- Mortgage payment
2.33 Acres of development property in Brookswood: two houses on this property, main house is almost 4557sq ft rancher that was renovated previously, the other is 910 sq ft rented for $2,700. There is city sewer at the front and back of property along with storm sewer a well. 56 lot Development directly behind this property that has all services at property line. Located in the Booth neighborhood plan, the SSMUH 3 zoning allows for - minimum lot size of 465 m2 (5000 ft2). Permitted dwelling types, as defined in the Zoning: Single-family dwelling (include secondary suite), Two-family dwelling, Duplex, Triplex, Manorhome, Townhouse, Apartment, Coach house. All details must be confirmed with the Township of Langley.
MLS®#R3043031 updated 1 month ago.
Houseful checked MLS® for data 1 month ago.
Home overview
Amenities / Utilities
- Heat source Forced air, natural gas
- Sewer/ septic Septic tank
Exterior
- Construction materials
- Foundation
- Fencing Fenced
- # parking spaces 6
- Parking desc
Interior
- # full baths 4
- # half baths 2
- # total bathrooms 6.0
- # of above grade bedrooms
- Appliances Washer/dryer, dishwasher, refrigerator, stove
Location
- Community Shopping nearby
- Area Bc
- View No
- Water source Well shallow
- Zoning description Sr-2
Lot/ Land Details
- Lot dimensions 101494.8
Overview
- Lot size (acres) 2.33
- Basement information Crawl space
- Building size 4557.0
- Mls® # R3043031
- Property sub type Single family residence
- Status Active
- Tax year 2024
Rooms Information
metric
- Primary bedroom 4.267m X 5.41m
Level: Main - Laundry 2.184m X 1.905m
Level: Main - Living room 10.973m X 7.01m
Level: Main - Bedroom 5.563m X 3.226m
Level: Main - Bedroom 4.648m X 7.087m
Level: Main - Dining room 6.096m X 3.962m
Level: Main - Bedroom 4.47m X 3.759m
Level: Main - Eating area 3.505m X 3.15m
Level: Main - Wok kitchen 5.258m X 3.302m
Level: Main - Games room 8.839m X 5.232m
Level: Main - Kitchen 3.81m X 5.994m
Level: Main - Bedroom 5.563m X 3.226m
Level: Main
SOA_HOUSEKEEPING_ATTRS
- Listing type identifier Idx

Lock your rate with RBC pre-approval
Mortgage rate is for illustrative purposes only. Please check RBC.com/mortgages for the current mortgage rates
$-16,800
/ Month25 Years fixed, 20% down payment, % interest
$
$
$
%
$
%

Schedule a viewing
No obligation or purchase necessary, cancel at any time
Nearby Homes
Real estate & homes for sale nearby

