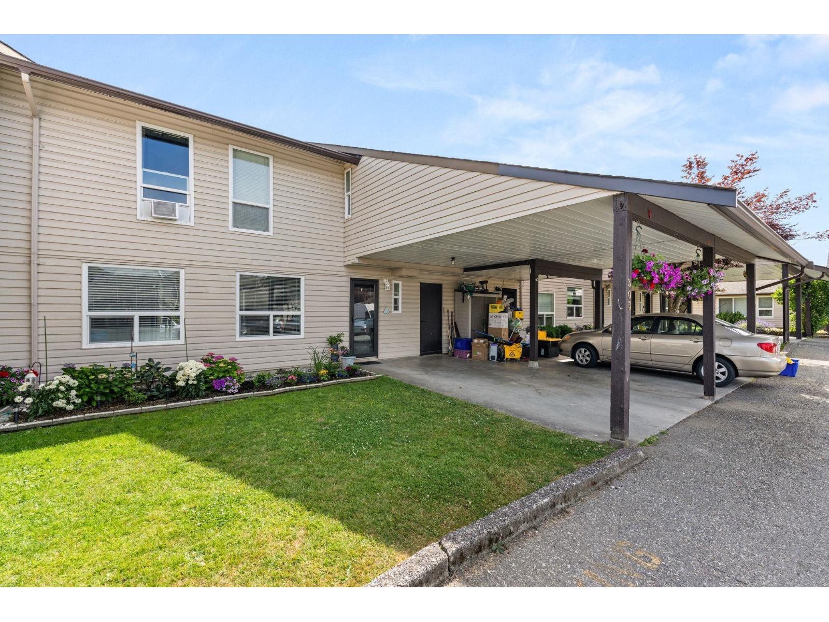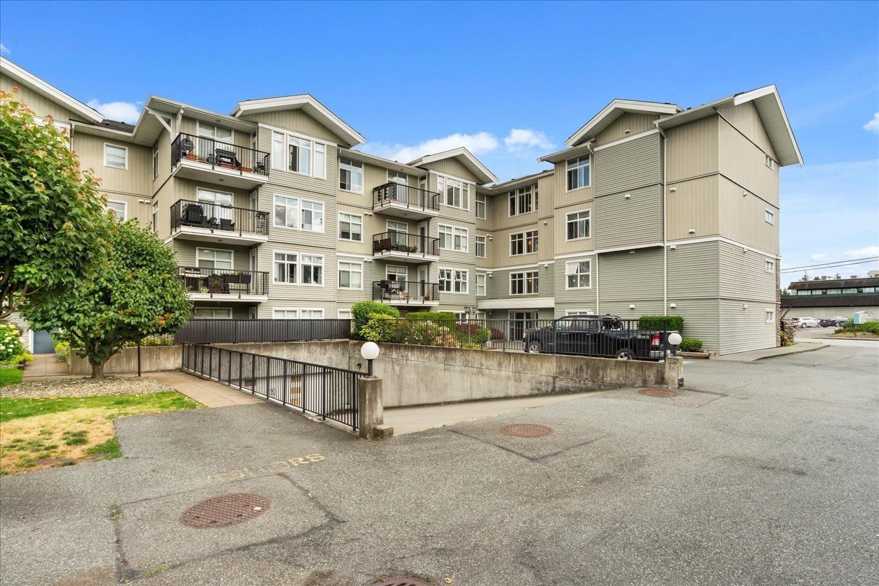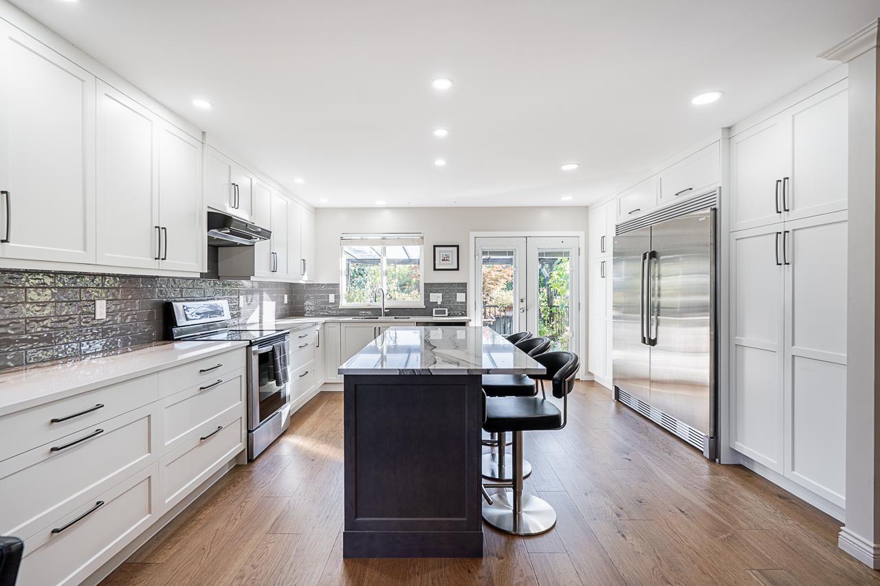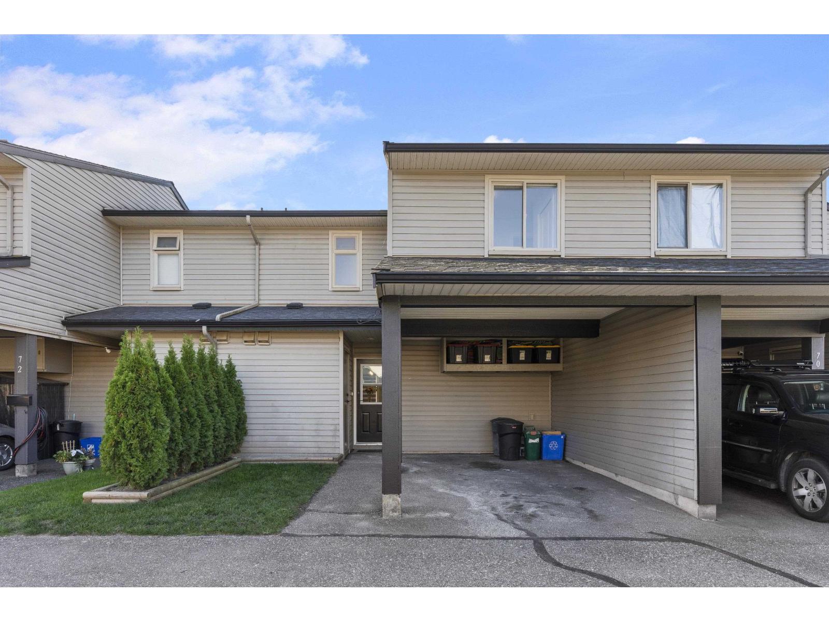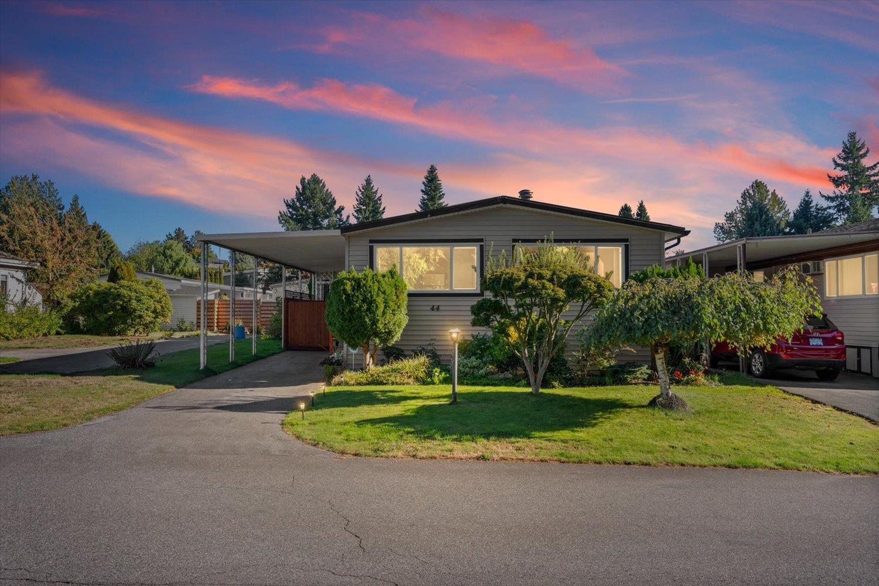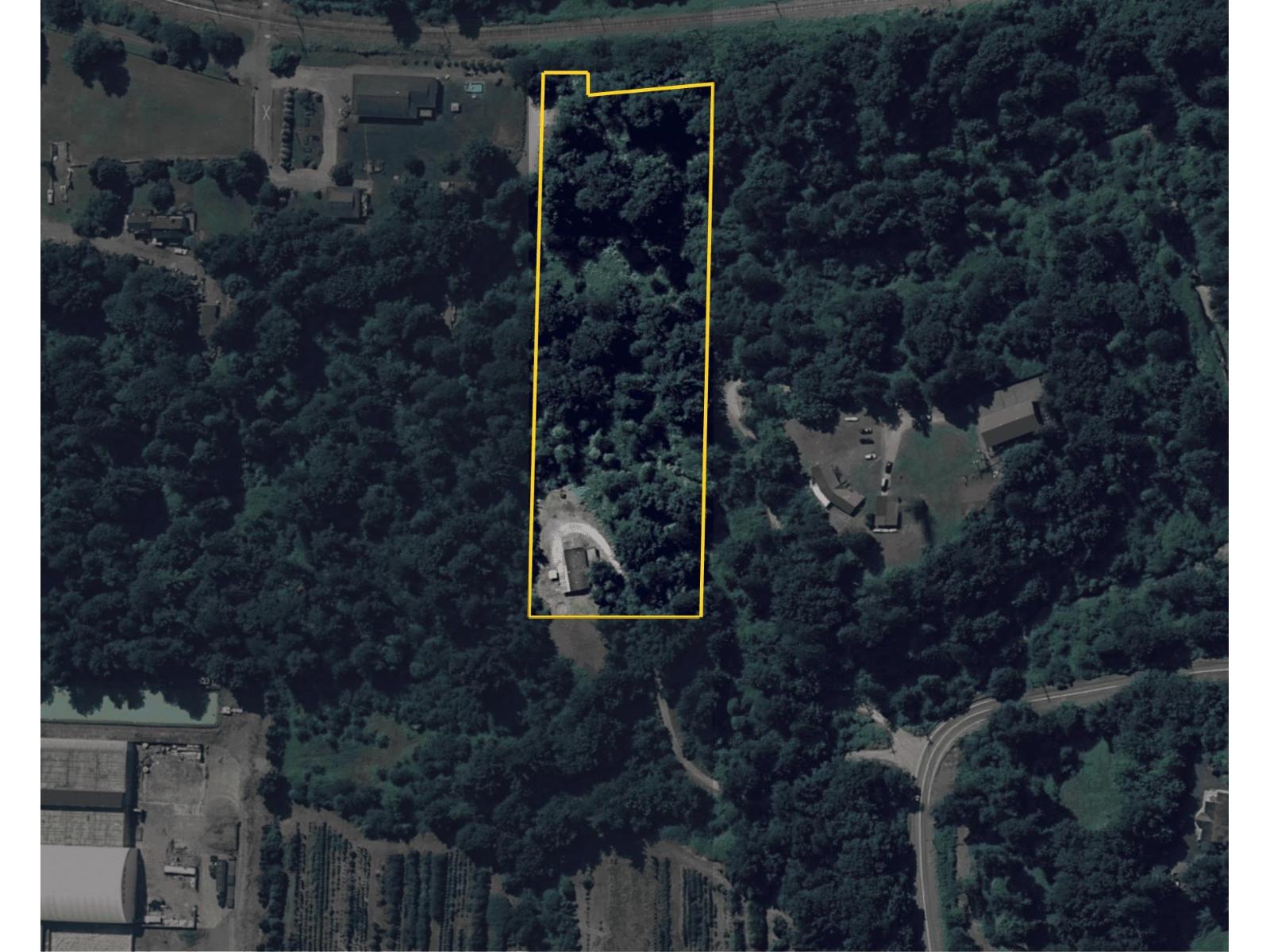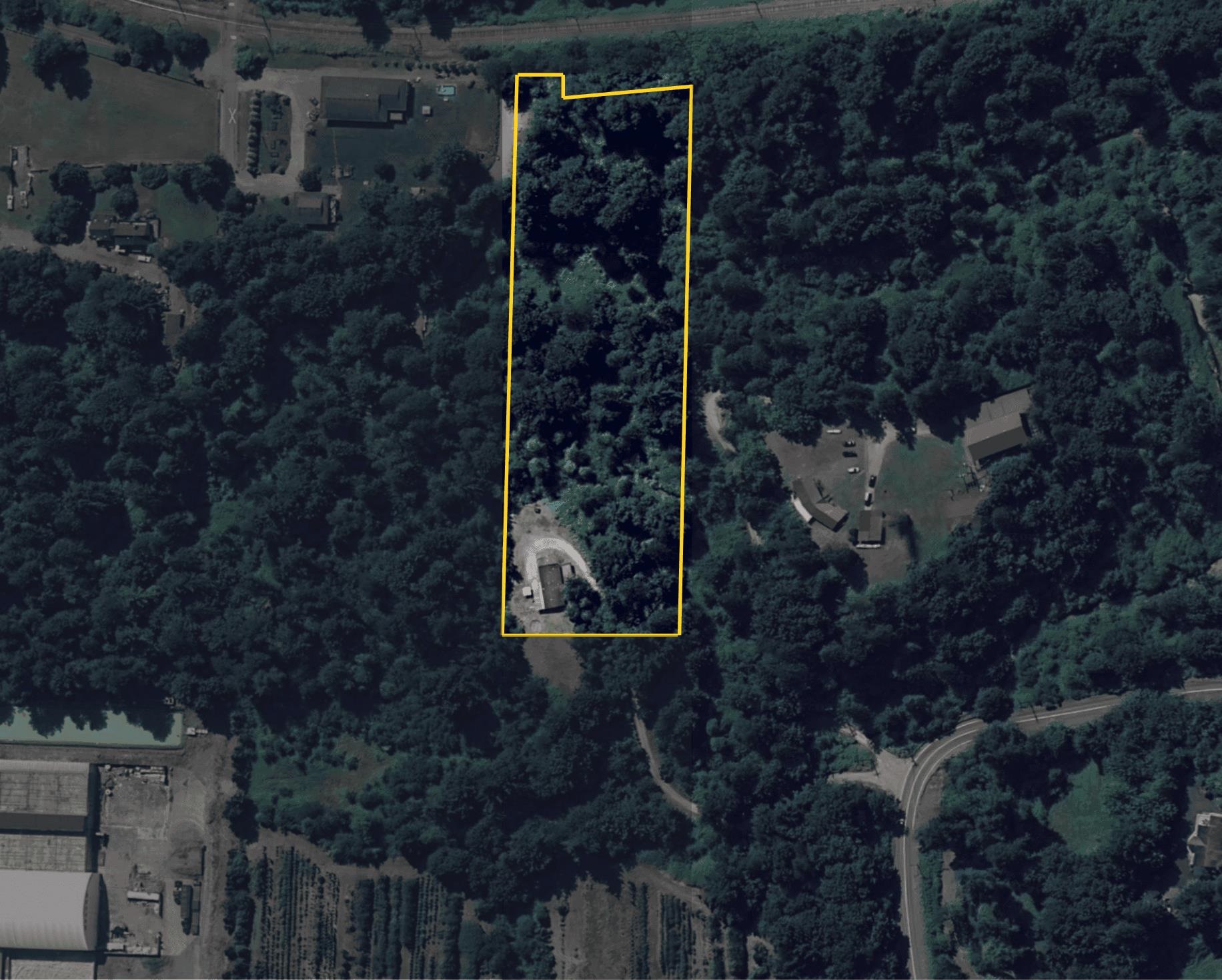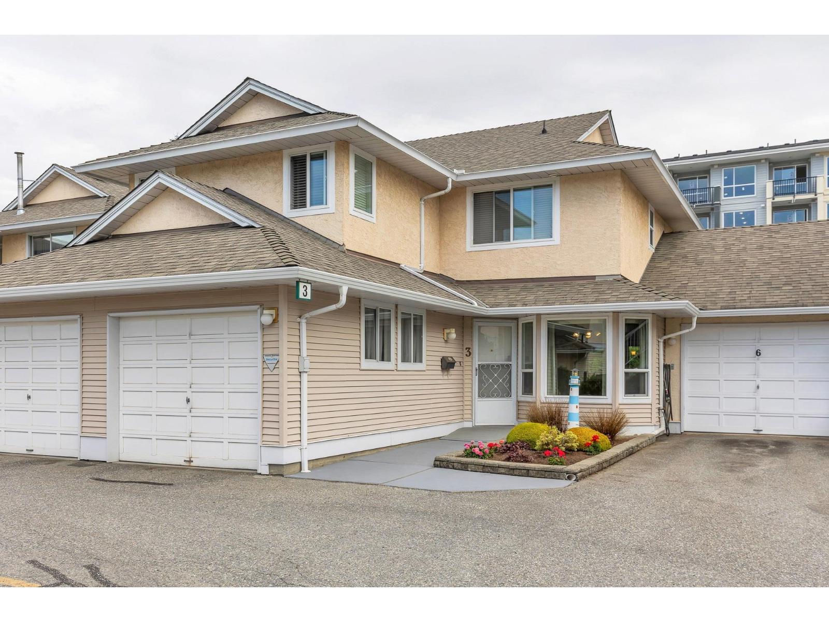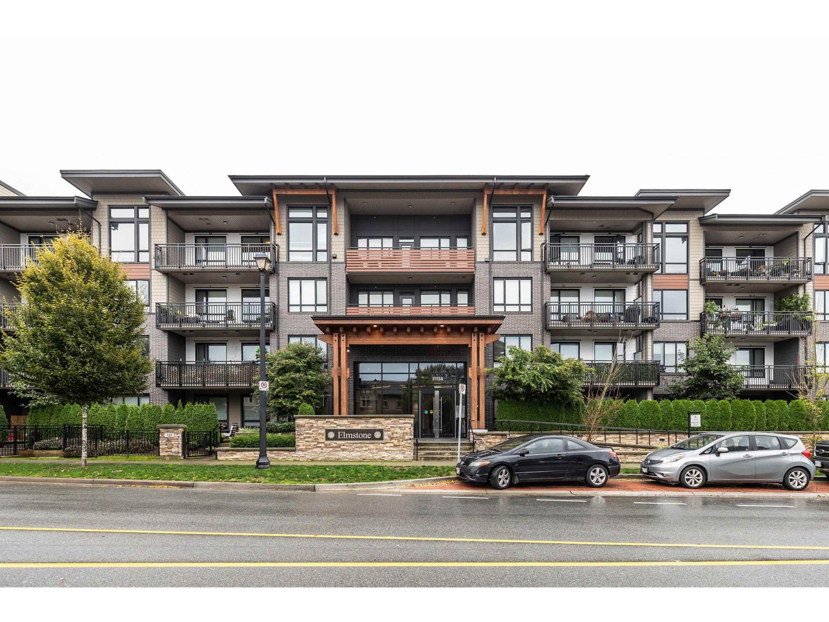- Houseful
- BC
- Langley
- Aldergrove
- 27b Avenue
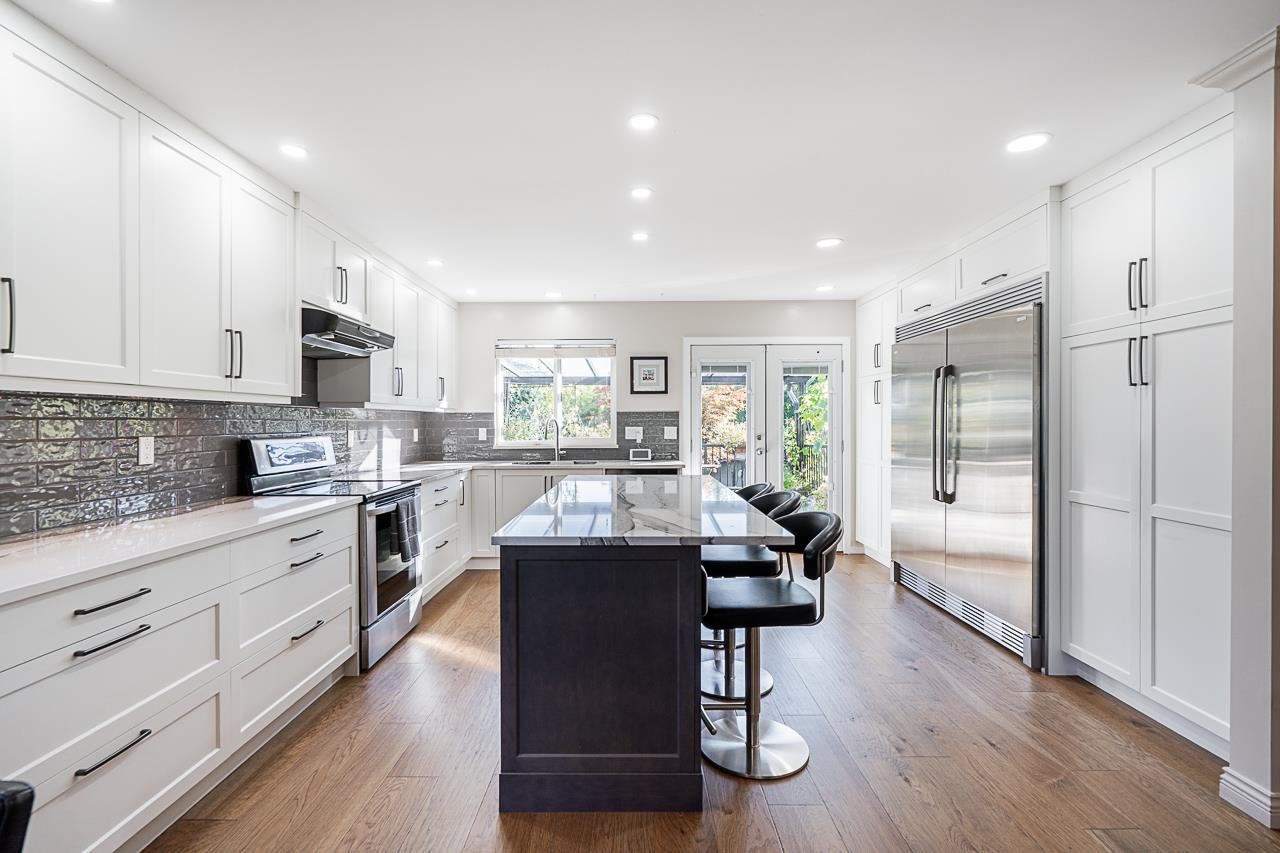
Highlights
Description
- Home value ($/Sqft)$482/Sqft
- Time on Houseful
- Property typeResidential
- StyleBasement entry
- Neighbourhood
- CommunityShopping Nearby
- Median school Score
- Year built1993
- Mortgage payment
Welcome to this beautiful 5 bed 4 bath home in Aldergrove. Beautifully updated in 2020 including new bathrooms and brand new show home quality open concept kitchen with Quartz countertops, and Electrolux side by side vertical fridge and freezer. Flooring was redone with commercial grade engineered Hickory hardwood on main. Upstairs you will find your open concept main living area, Primary bedroom with walk in closet and ensuite bathroom, plus two more bedrooms and guest bathroom. Downstairs continues with a fourth bedroom, flex room, bathroom and large rec room with wet bar that would be perfect for rec room, media room, or guest suite. Lower level also includes a beautiful legal one bedroom, ground level, basement suite. Contact me to view this beautiful family home!
Home overview
- Heat source Forced air
- Sewer/ septic Public sewer, sanitary sewer
- Construction materials
- Foundation
- Roof
- Fencing Fenced
- # parking spaces 5
- Parking desc
- # full baths 4
- # total bathrooms 4.0
- # of above grade bedrooms
- Appliances Washer/dryer, dishwasher, refrigerator, stove
- Community Shopping nearby
- Area Bc
- Water source Public
- Zoning description R-1b
- Lot dimensions 6706.0
- Lot size (acres) 0.15
- Basement information None
- Building size 2694.0
- Mls® # R3058640
- Property sub type Single family residence
- Status Active
- Tax year 2025
- Foyer 2.184m X 1.829m
- Kitchen 4.496m X 2.896m
- Recreation room 6.121m X 5.715m
- Bedroom 3.327m X 3.988m
- Flex room 2.54m X 3.302m
- Living room 3.327m X 3.429m
- Bedroom 3.023m X 2.54m
- Bedroom 3.277m X 2.87m
Level: Main - Living room 3.937m X 4.445m
Level: Main - Bedroom 3.632m X 2.896m
Level: Main - Kitchen 4.521m X 4.775m
Level: Main - Dining room 3.175m X 3.48m
Level: Main - Primary bedroom 4.547m X 4.089m
Level: Main
- Listing type identifier Idx

$-3,464
/ Month

