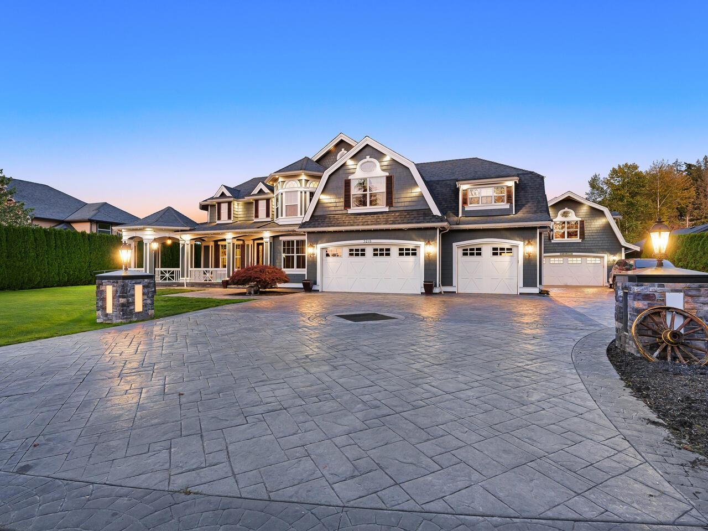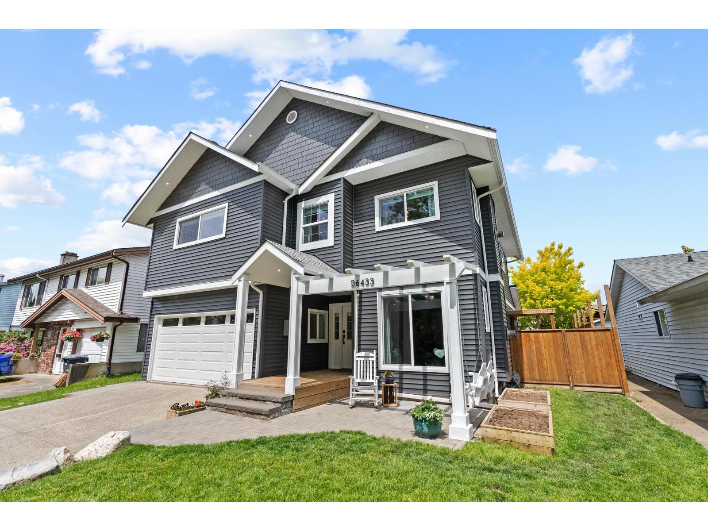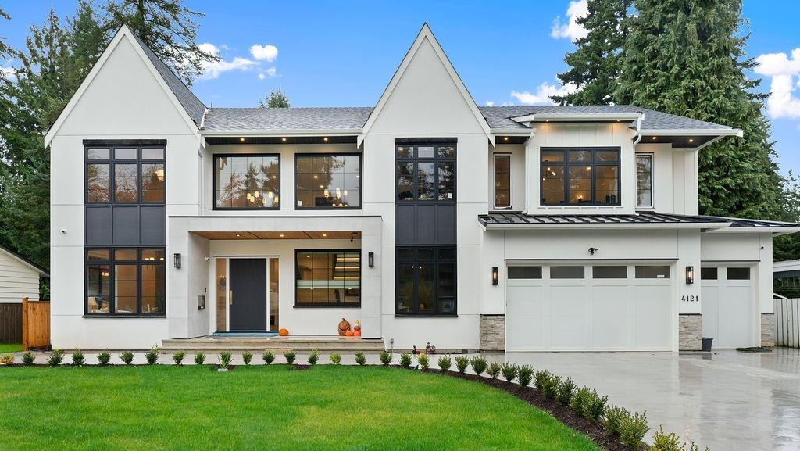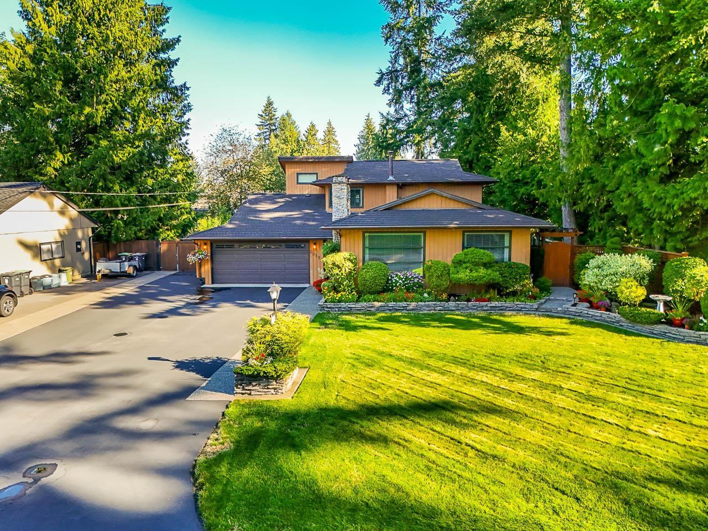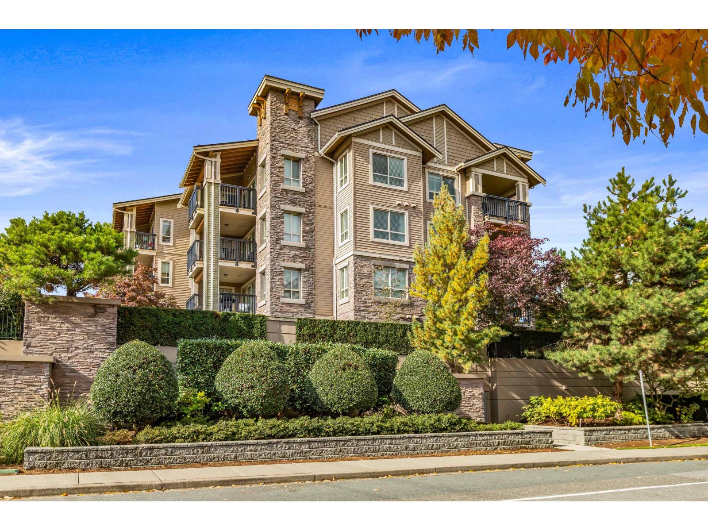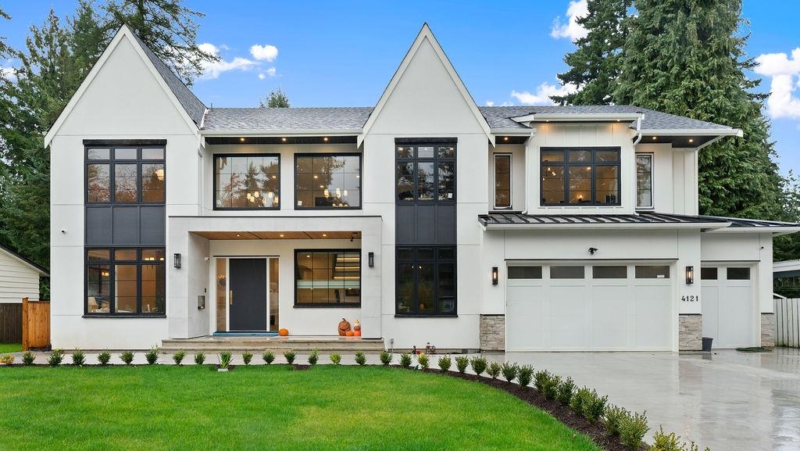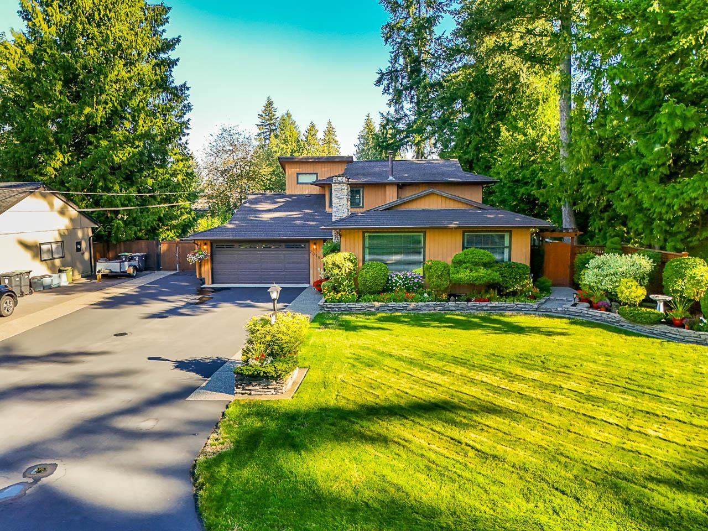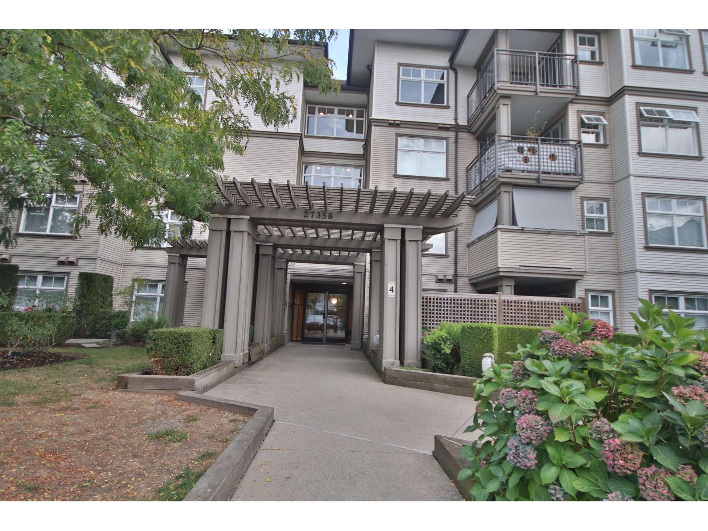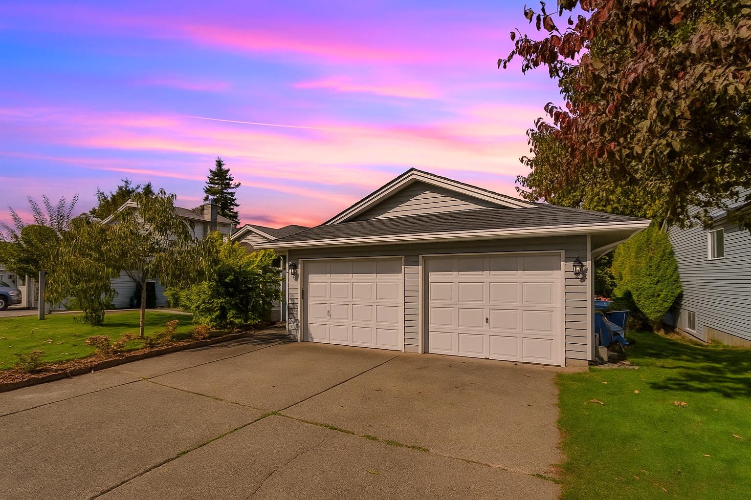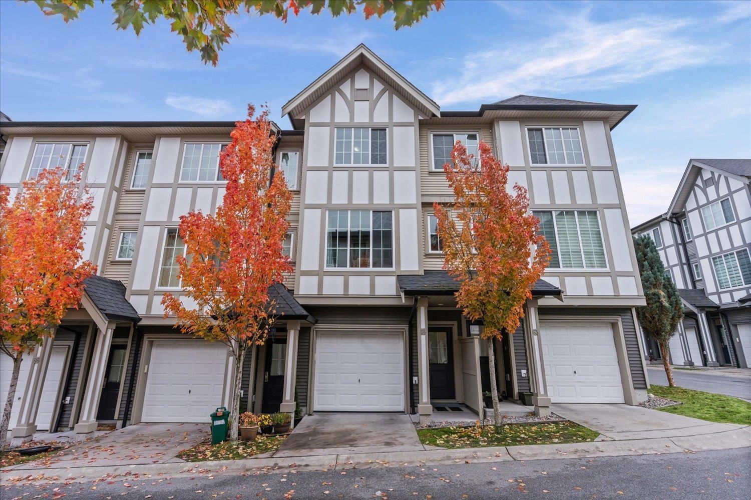Select your Favourite features
- Houseful
- BC
- Langley
- Aldergrove
- 28 Avenue
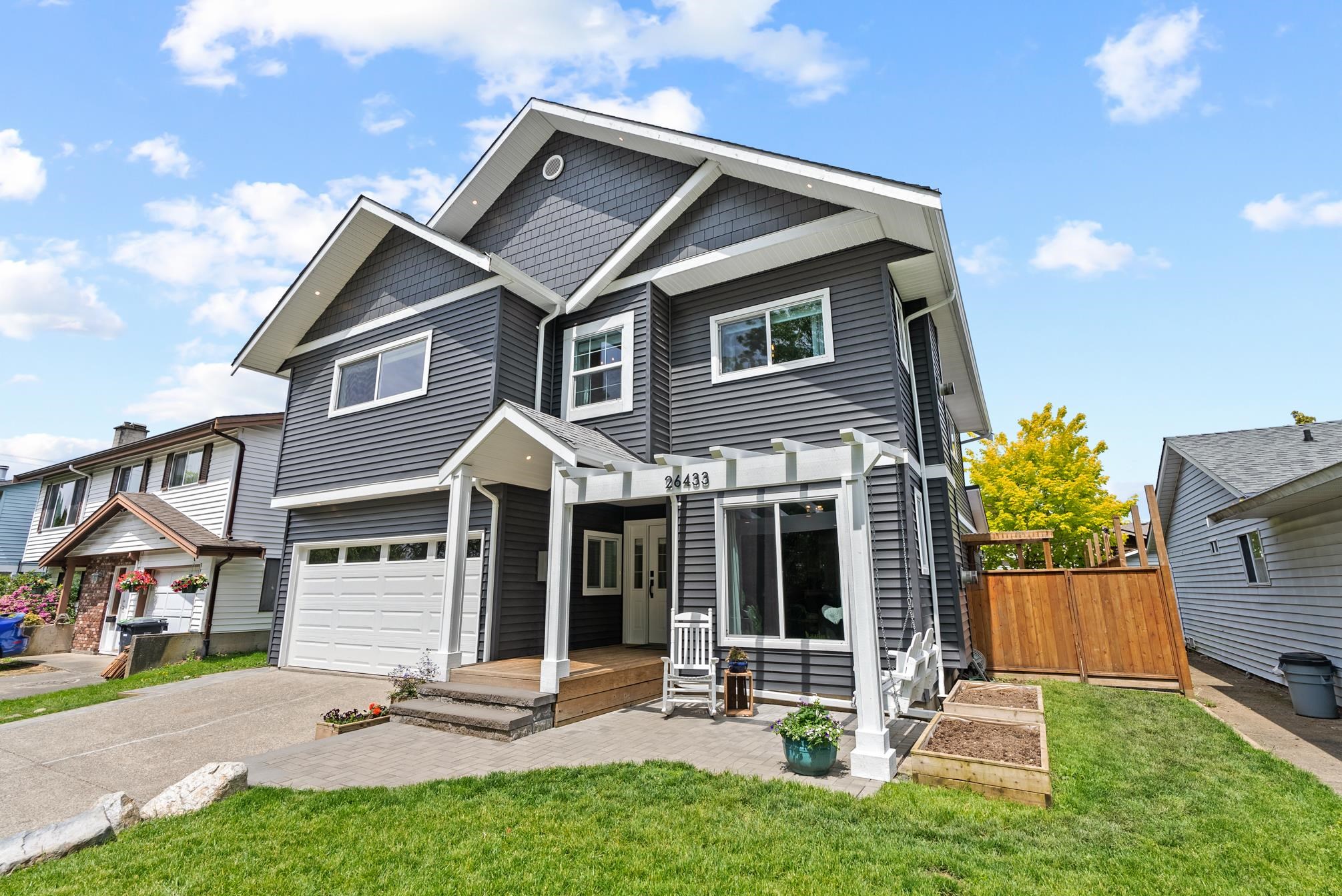
Highlights
Description
- Home value ($/Sqft)$494/Sqft
- Time on Houseful
- Property typeResidential
- Neighbourhood
- CommunityShopping Nearby
- Median school Score
- Year built1987
- Mortgage payment
Absolutely stunning 2 storey completely remodeled home. Private side suite for Mother in law or teenager returning home. Relax on your private porch swing fronting on to ALR property. The list of improvements is so extensive it must be itemized on a separate feature sheet. Garage has EV capability and there is even a Secret Passage from room to room which will keep the kids entertained for hours. Close to schools, shopping, and the new water park. Private back yard with a super cool playhouse and storage. And another reason why... I Love Aldergrove!!
MLS®#R3060694 updated 7 hours ago.
Houseful checked MLS® for data 7 hours ago.
Home overview
Amenities / Utilities
- Heat source Forced air, heat pump, natural gas
- Sewer/ septic Public sewer
Exterior
- Construction materials
- Foundation
- Roof
- Fencing Fenced
- # parking spaces 6
- Parking desc
Interior
- # full baths 3
- # total bathrooms 3.0
- # of above grade bedrooms
- Appliances Washer/dryer, dishwasher, refrigerator, stove
Location
- Community Shopping nearby
- Area Bc
- View No
- Water source Public
- Zoning description Sf
Lot/ Land Details
- Lot dimensions 5005.0
Overview
- Lot size (acres) 0.11
- Basement information Full
- Building size 2591.0
- Mls® # R3060694
- Property sub type Single family residence
- Status Active
- Tax year 2025
Rooms Information
metric
- Primary bedroom 3.277m X 6.223m
Level: Above - Bedroom 4.318m X 3.48m
Level: Above - Walk-in closet 1.905m X 3.454m
Level: Above - Primary bedroom 4.14m X 3.861m
Level: Above - Bedroom 3.327m X 2.845m
Level: Above - Foyer 4.013m X 2.032m
Level: Main - Bedroom 3.15m X 2.946m
Level: Main - Pantry 1.118m X 1.473m
Level: Main - Family room 5.182m X 2.946m
Level: Main - Dining room 3.099m X 2.591m
Level: Main - Living room 7.366m X 3.023m
Level: Main - Kitchen 5.69m X 2.769m
Level: Main
SOA_HOUSEKEEPING_ATTRS
- Listing type identifier Idx

Lock your rate with RBC pre-approval
Mortgage rate is for illustrative purposes only. Please check RBC.com/mortgages for the current mortgage rates
$-3,411
/ Month25 Years fixed, 20% down payment, % interest
$
$
$
%
$
%

Schedule a viewing
No obligation or purchase necessary, cancel at any time

