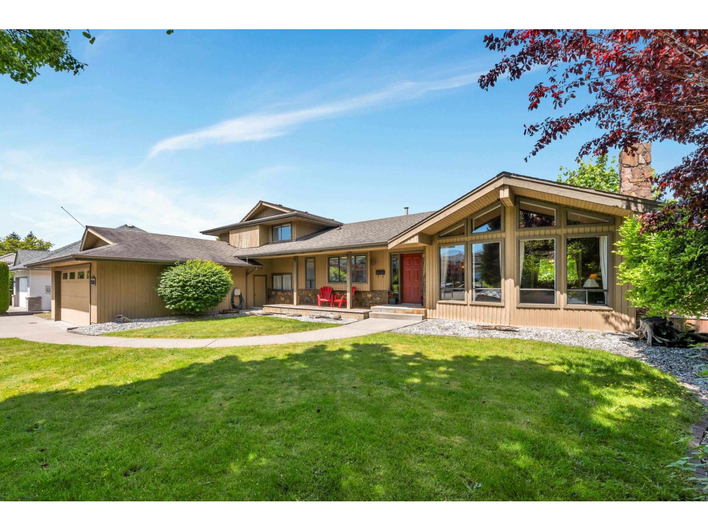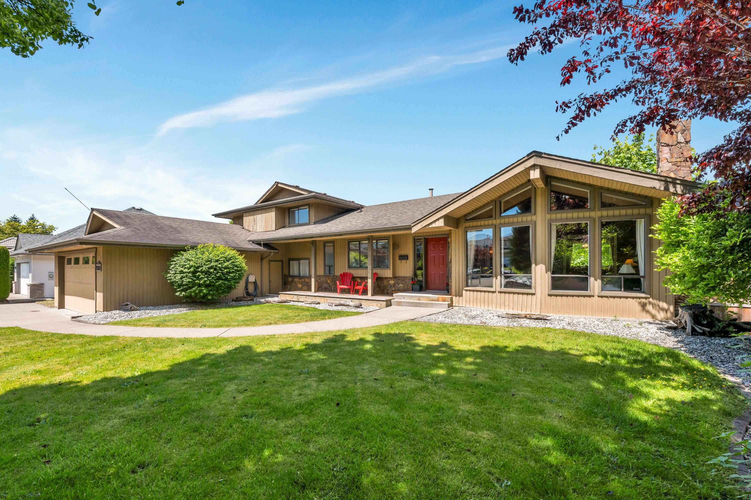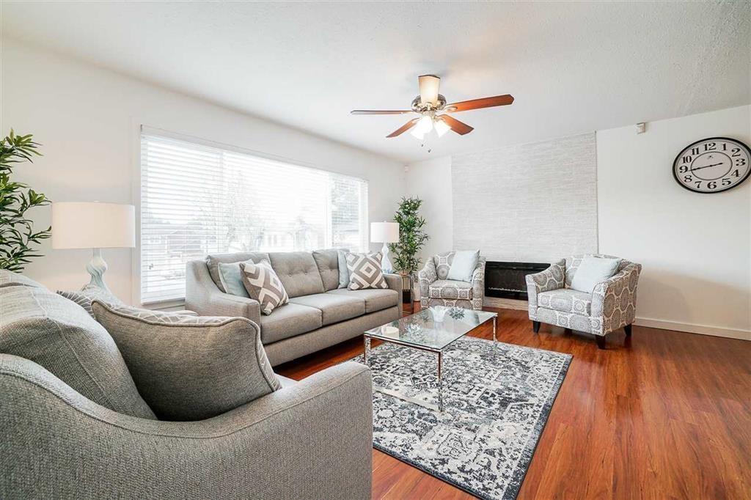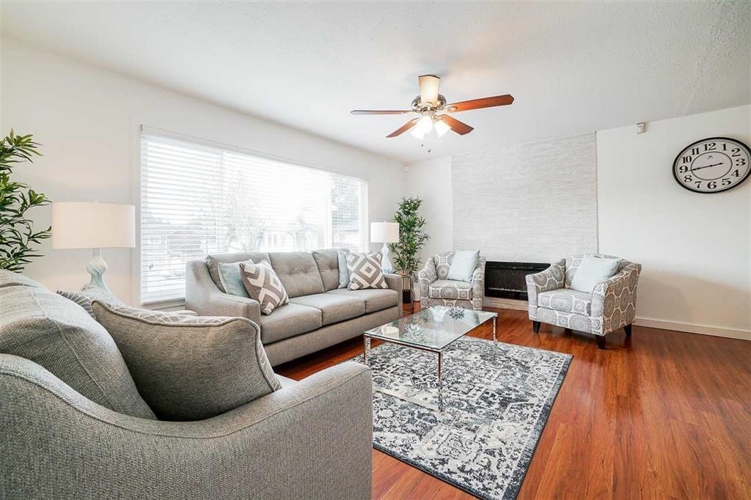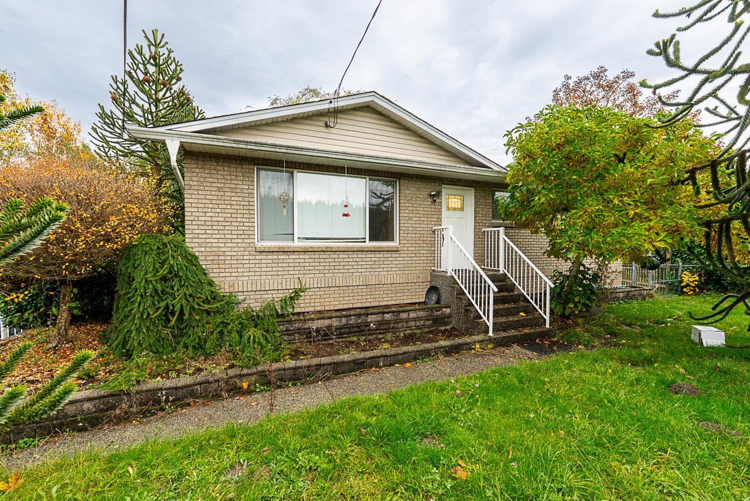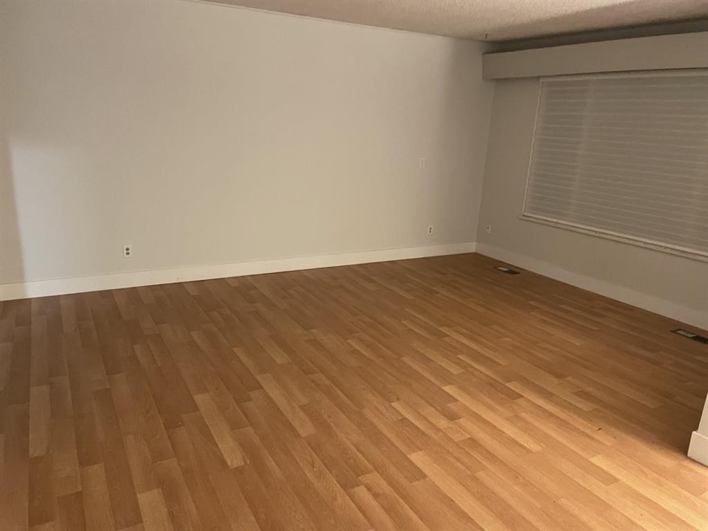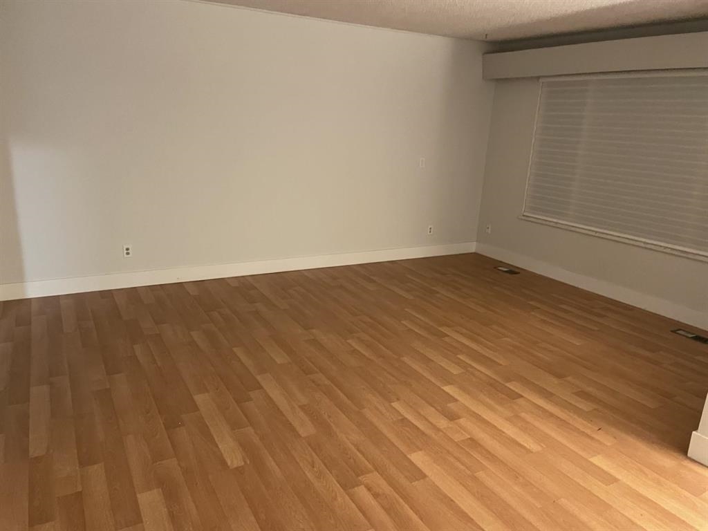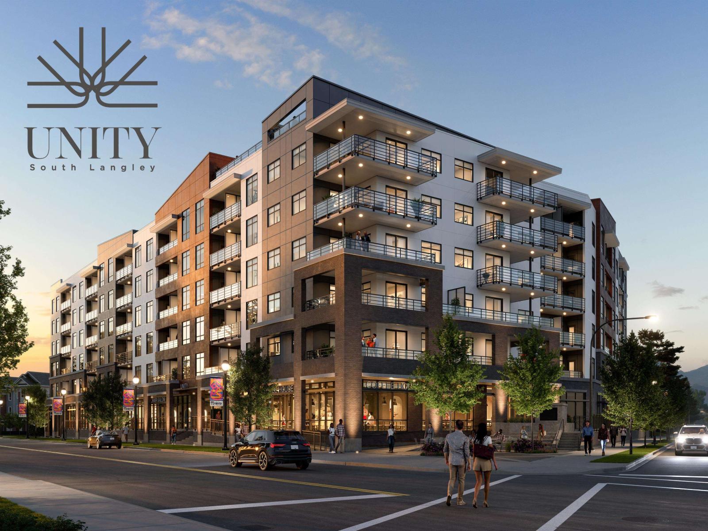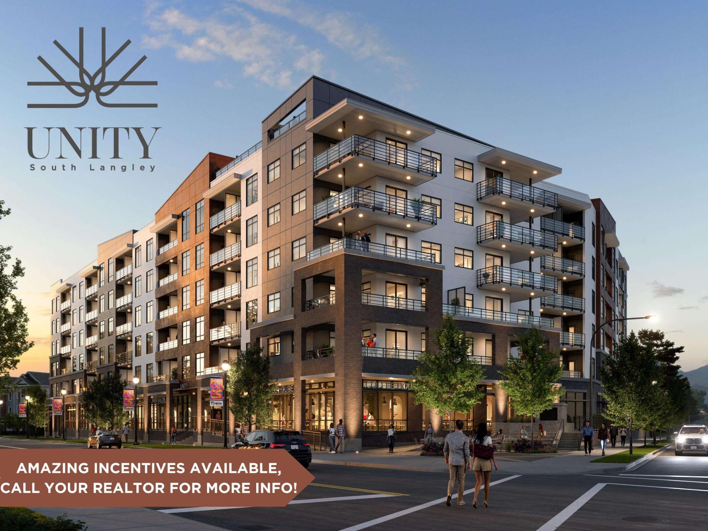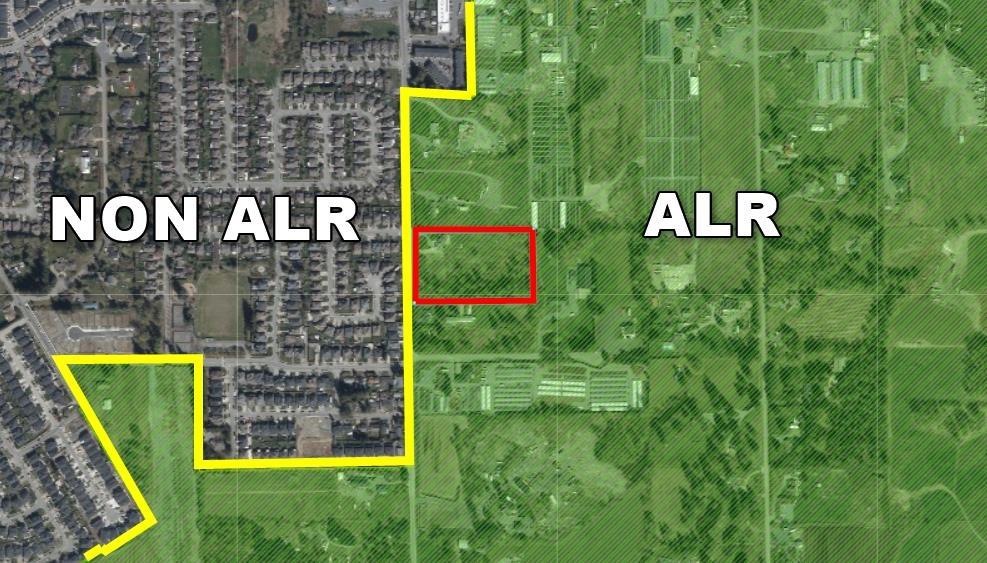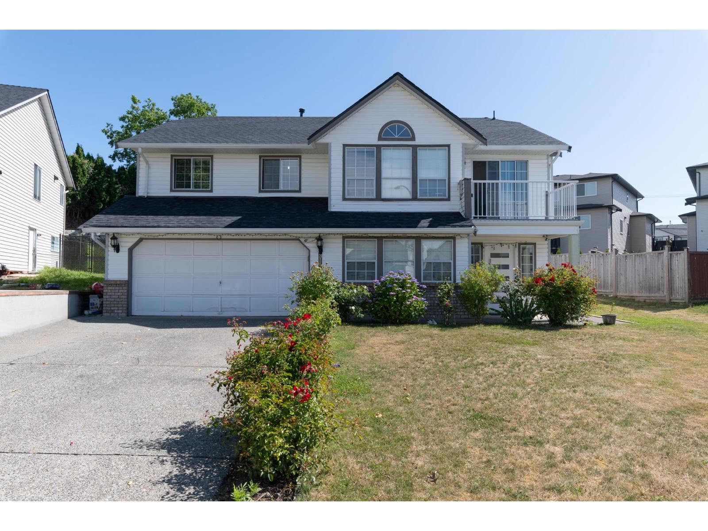Select your Favourite features
- Houseful
- BC
- Langley
- Aldergrove
- 29 Avenue
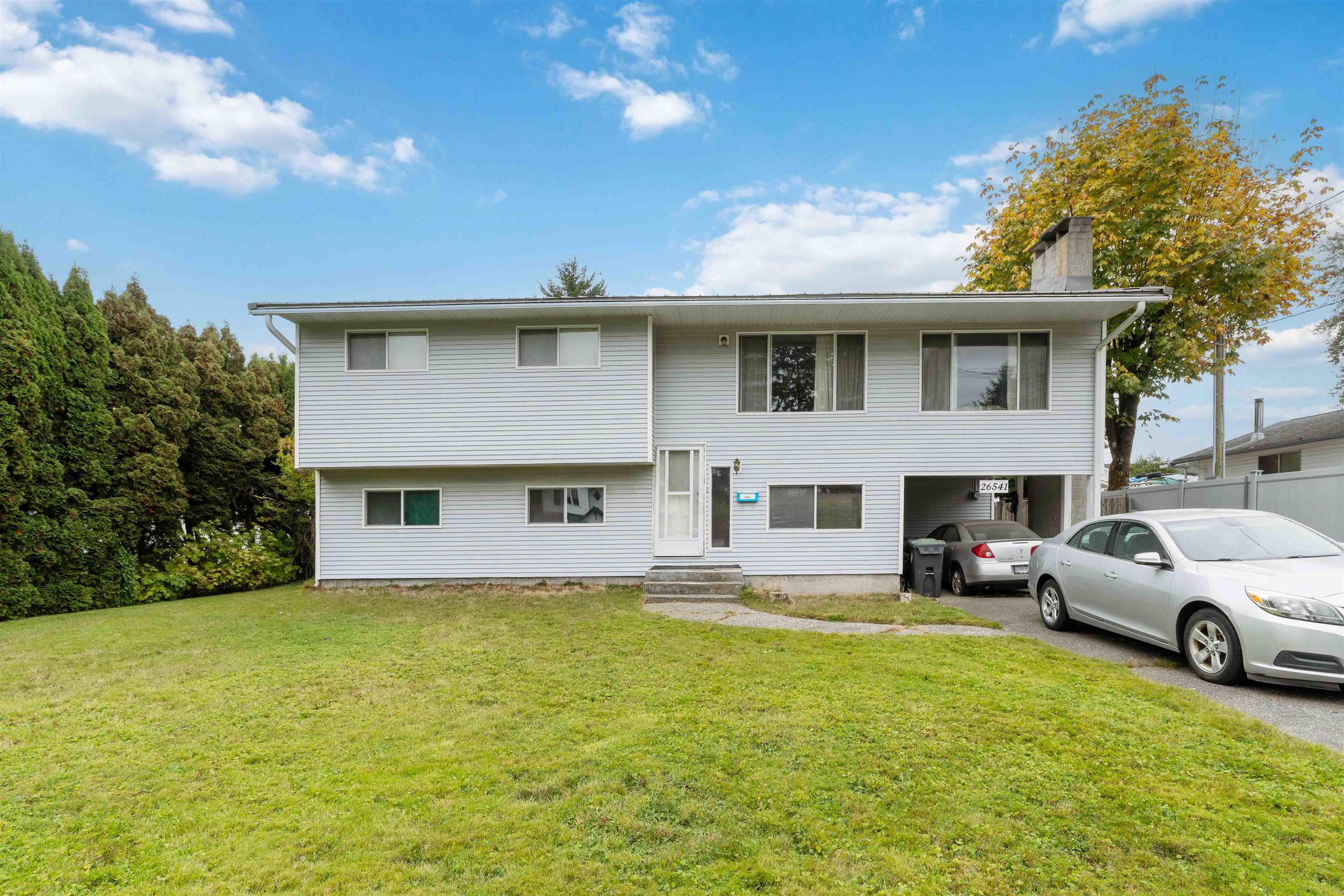
Highlights
Description
- Home value ($/Sqft)$627/Sqft
- Time on Houseful
- Property typeResidential
- StyleSplit entry
- Neighbourhood
- CommunityShopping Nearby
- Median school Score
- Year built1971
- Mortgage payment
Hard to find a 78 x 214 level lot. These 16,700.00 R-1B development opportunity has so much potential and is a fantastic investment. Aldergove/Langley is in the middle stages of redrafting of the area OCP and future potential should allow SSMUH opportunity (Duplex, tri Plex, multi-plex) and possible townhome potential with neighborhood land assembly. Home is in original condition and needs some renovating - Furnace, heat pump, and hot water tank are newer, and the roof is metal. The home will be considered as is, in its current condition. Close to Betty Gilbert Middle School/Aldergrove SS and Aldergrove Athletic Park. The development potential and future use should be verified by the buyer if deemed important. Call L.s for showings - please do not enter the property without appt
MLS®#R3063154 updated 1 day ago.
Houseful checked MLS® for data 1 day ago.
Home overview
Amenities / Utilities
- Heat source Forced air, heat pump, natural gas
- Sewer/ septic Public sewer, sanitary sewer, storm sewer
Exterior
- Construction materials
- Foundation
- Roof
- # parking spaces 4
- Parking desc
Interior
- # full baths 2
- # total bathrooms 2.0
- # of above grade bedrooms
- Appliances Washer/dryer, dishwasher, refrigerator, stove
Location
- Community Shopping nearby
- Area Bc
- View No
- Water source Public
- Zoning description Rs1
- Directions F55b47270a206708949a3fc1b9d36818
Lot/ Land Details
- Lot dimensions 16700.0
Overview
- Lot size (acres) 0.38
- Basement information Partially finished
- Building size 2152.0
- Mls® # R3063154
- Property sub type Single family residence
- Status Active
- Tax year 2025
Rooms Information
metric
- Bedroom 2.743m X 2.743m
Level: Basement - Recreation room 4.877m X 4.267m
Level: Basement - Bedroom 3.353m X 3.048m
Level: Basement - Utility 1.524m X 1.524m
Level: Basement - Storage 1.524m X 1.219m
Level: Basement - Office 2.438m X 2.743m
Level: Basement - Living room 4.267m X 3.962m
Level: Main - Bedroom 3.658m X 3.353m
Level: Main - Bedroom 3.353m X 2.743m
Level: Main - Kitchen 3.353m X 2.743m
Level: Main - Nook 3.353m X 1.829m
Level: Main - Laundry 0.305m X 2.134m
Level: Main - Dining room 2.438m X 2.134m
Level: Main - Bedroom 3.2m X 3.048m
Level: Main
SOA_HOUSEKEEPING_ATTRS
- Listing type identifier Idx

Lock your rate with RBC pre-approval
Mortgage rate is for illustrative purposes only. Please check RBC.com/mortgages for the current mortgage rates
$-3,597
/ Month25 Years fixed, 20% down payment, % interest
$
$
$
%
$
%

Schedule a viewing
No obligation or purchase necessary, cancel at any time

