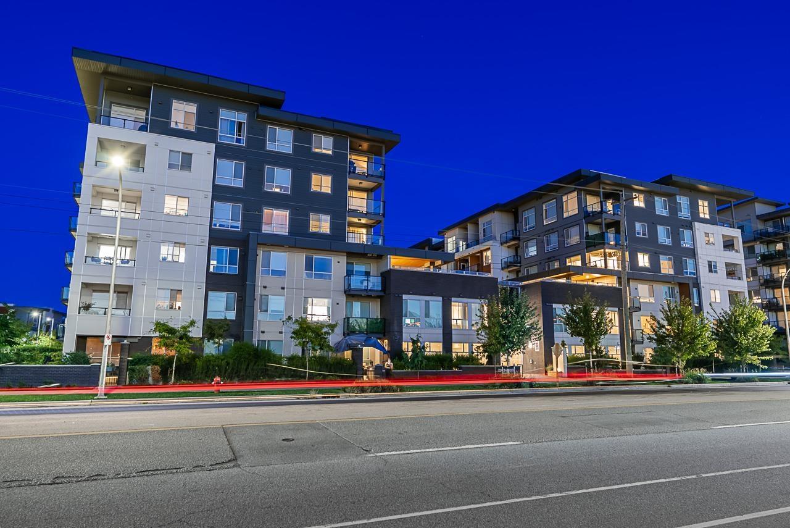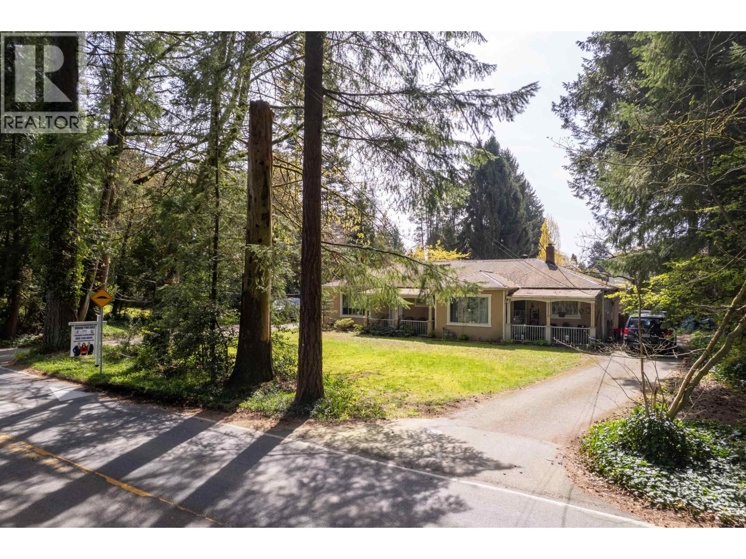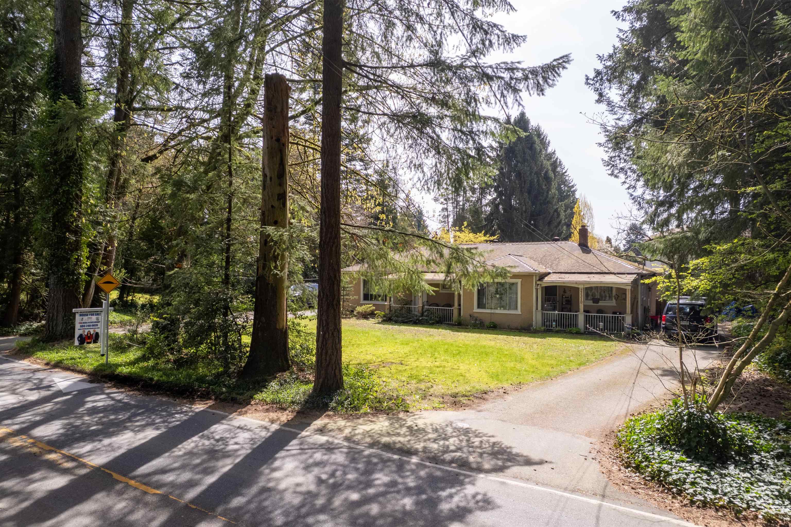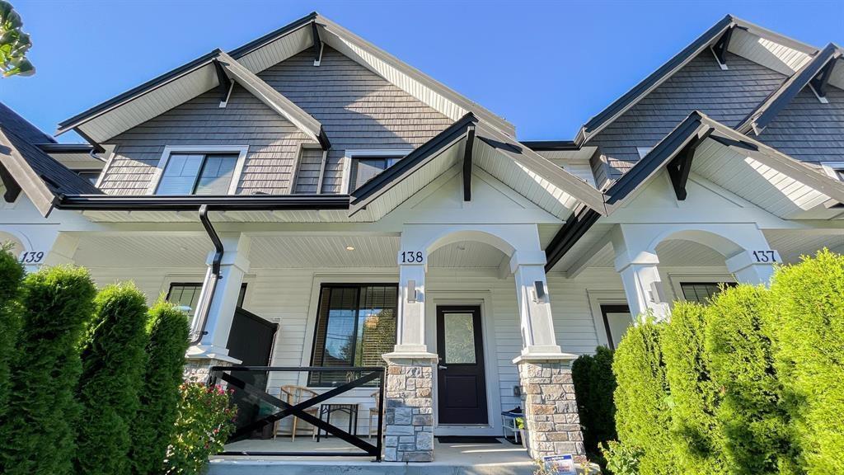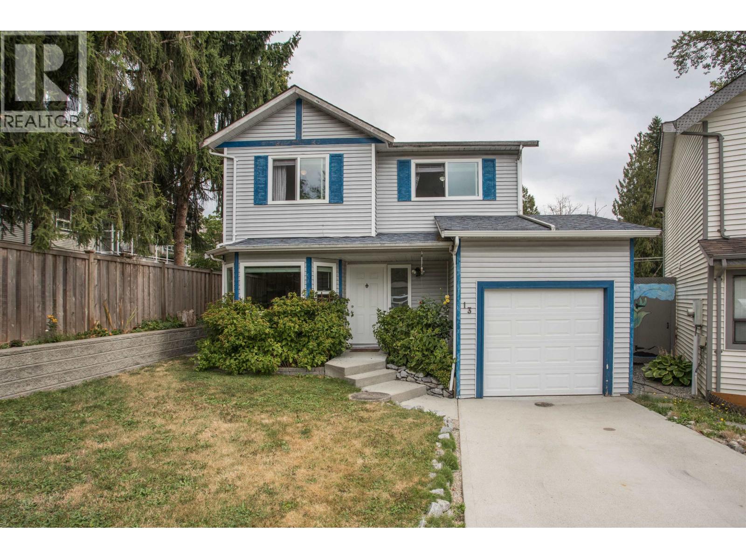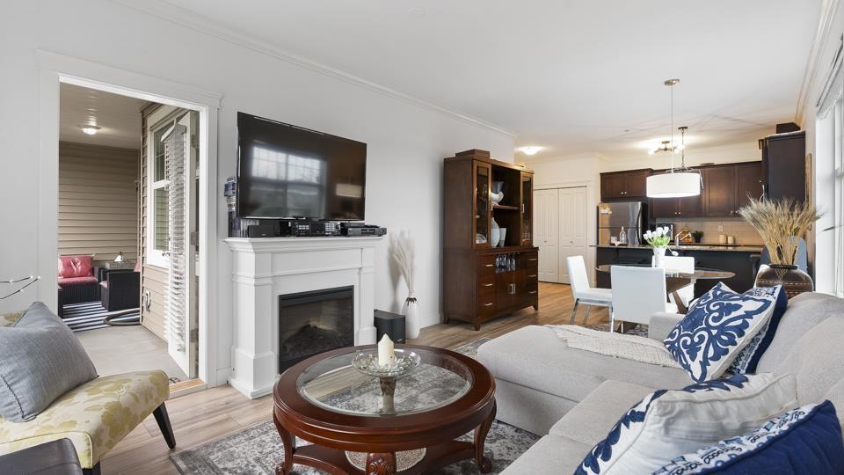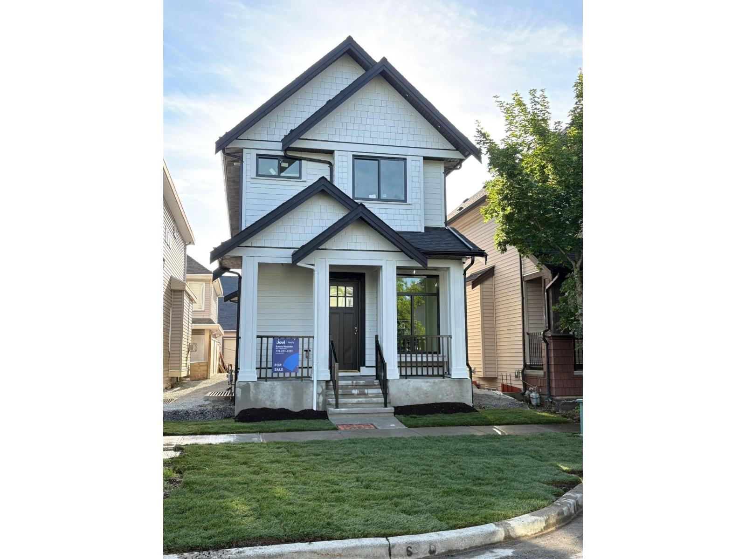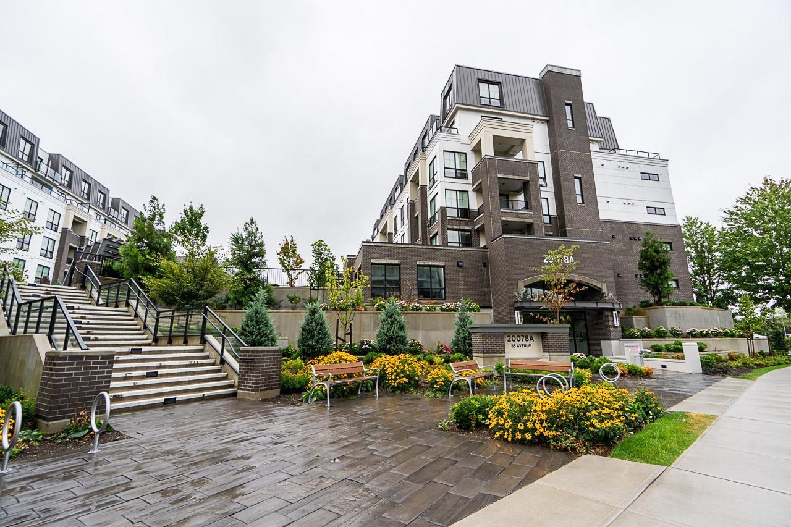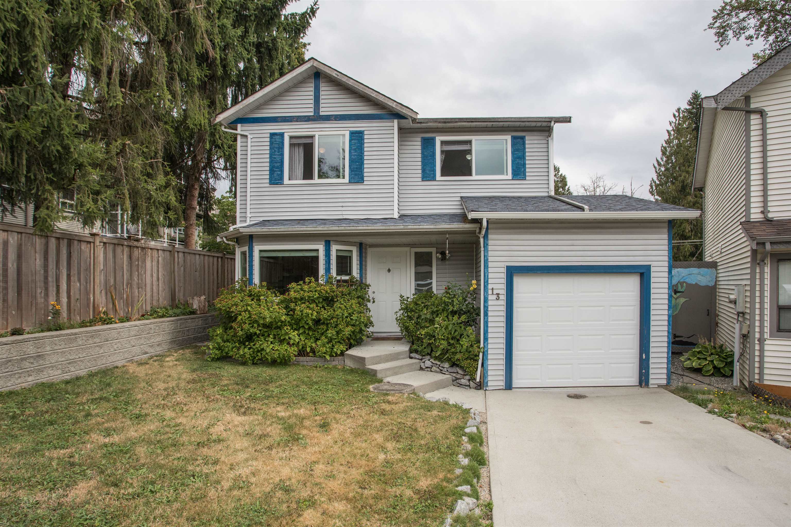- Houseful
- BC
- Langley
- Willowbrook
- 2934 Wiggins Place
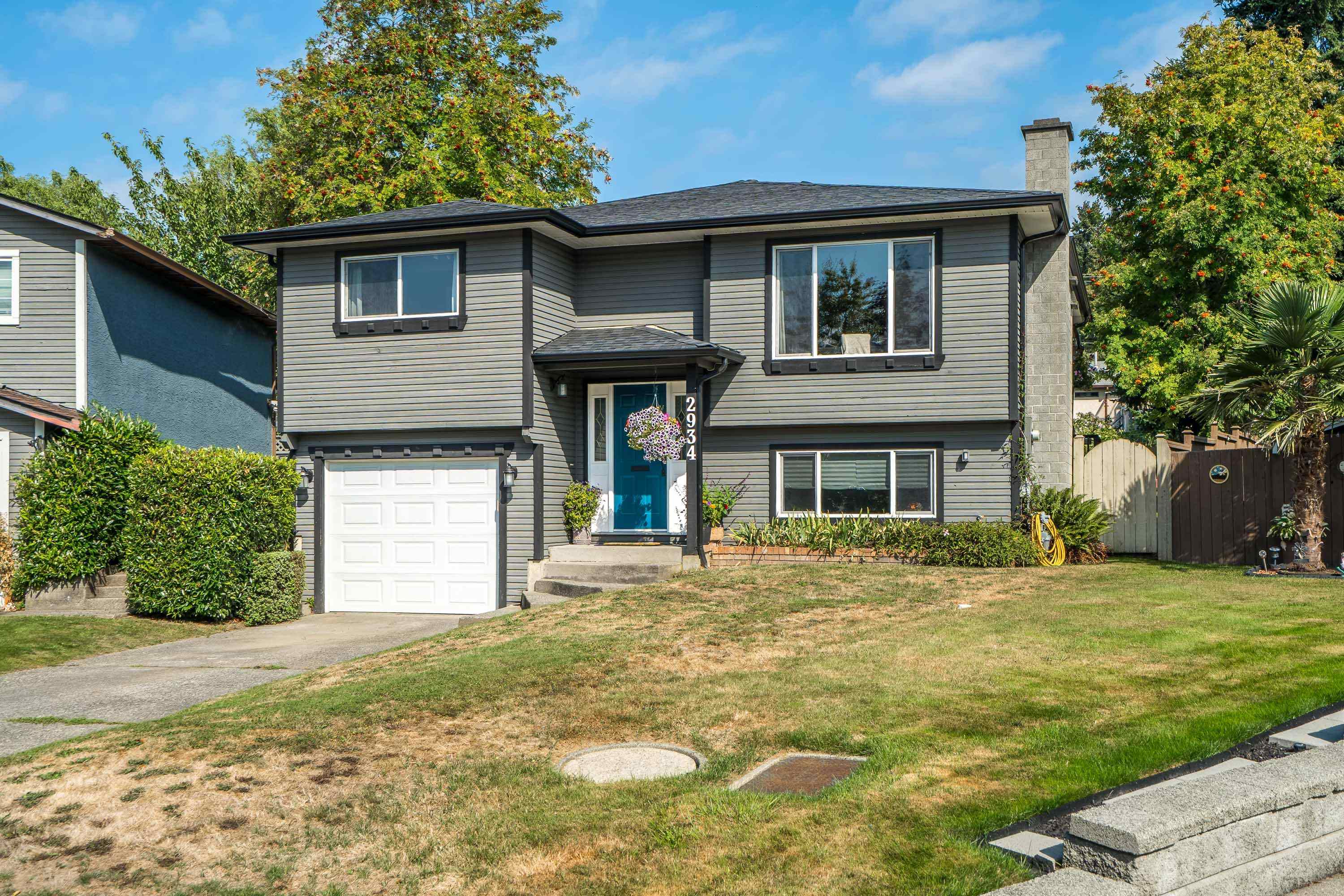
Highlights
Description
- Home value ($/Sqft)$652/Sqft
- Time on Houseful
- Property typeResidential
- StyleBasement entry
- Neighbourhood
- CommunityShopping Nearby
- Median school Score
- Year built1982
- Mortgage payment
Welcome to this 2,016 sq. ft. home tucked away in a quiet cul-de-sac in Willoughby Heights! Offering 5 bedrooms and 4 bathrooms, this home features hardwood floors on the main, open-concept living with stylish lighting, surround sound, and a classy kitchen with an island, gas range, and ample storage. The newly renovated basement boasts wide-plank vinyl flooring, designer paint, stylish lighting, new trim, heated bathroom floors, and a rough-in for a kitchen. Enjoy the large deck with a chic new cover overlooking the large, fully fenced yard, perfect for the kiddos and entertaining. BONUS: copper/PEX piping, hot water on demand, newer windows, a 7-year-old roof, and a high-efficiency furnace—perfect turn-key property for modern family living!
Home overview
- Heat source Forced air, natural gas
- Sewer/ septic Public sewer, sanitary sewer
- Construction materials
- Foundation
- Roof
- # parking spaces 2
- Parking desc
- # full baths 4
- # total bathrooms 4.0
- # of above grade bedrooms
- Appliances Washer/dryer, dishwasher, refrigerator, stove
- Community Shopping nearby
- Area Bc
- View No
- Water source Public
- Zoning description R1-a
- Directions 7db1c26fbeb4cd2c5784c7a0955bf9f1
- Lot dimensions 7177.0
- Lot size (acres) 0.16
- Basement information Partial
- Building size 2016.0
- Mls® # R3047824
- Property sub type Single family residence
- Status Active
- Virtual tour
- Tax year 2024
- Bedroom 1.473m X 2.388m
- Family room 3.607m X 5.283m
- Primary bedroom 3.327m X 3.353m
- Bedroom 2.464m X 2.743m
Level: Main - Kitchen 3.454m X 4.724m
Level: Main - Bedroom 2.997m X 3.912m
Level: Main - Living room 3.073m X 3.607m
Level: Main - Foyer 0.838m X 1.956m
Level: Main - Bedroom 2.616m X 3.531m
Level: Main - Dining room 3.251m X 4.47m
Level: Main
- Listing type identifier Idx

$-3,507
/ Month

