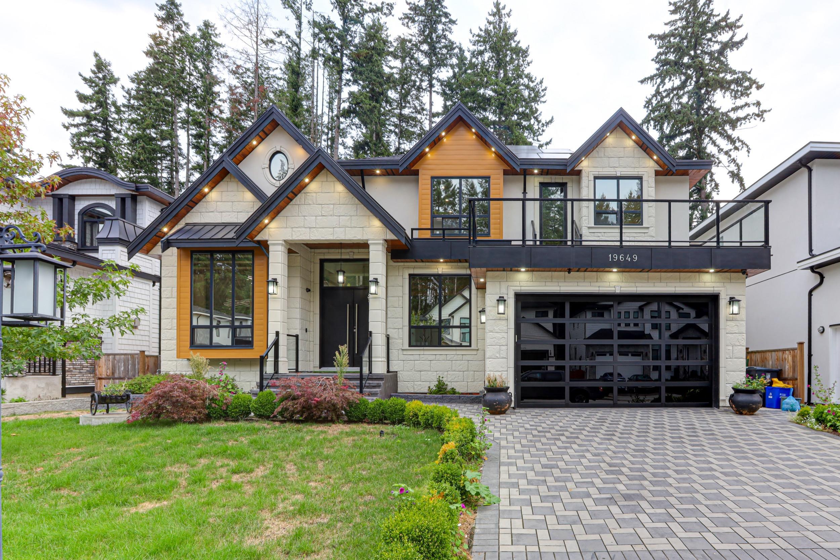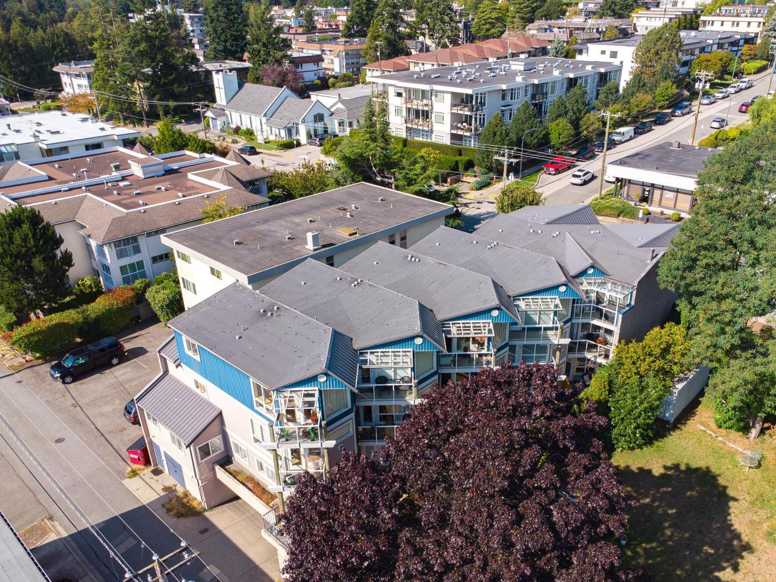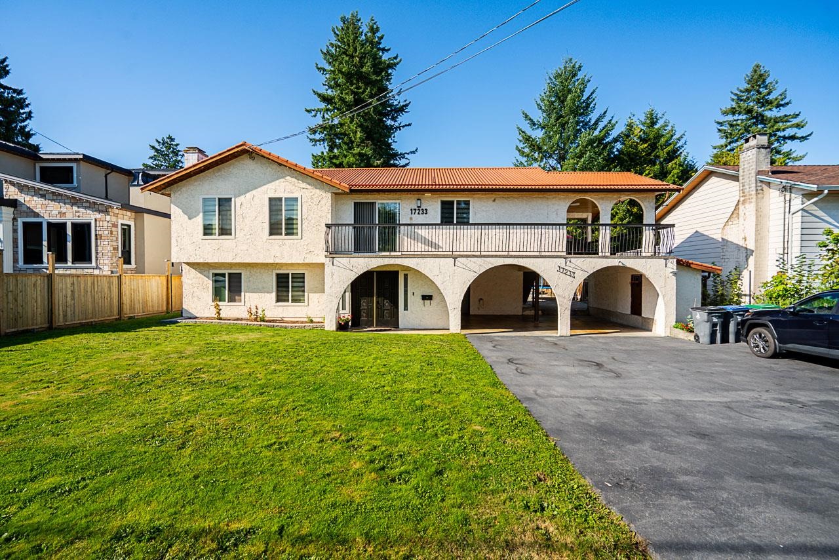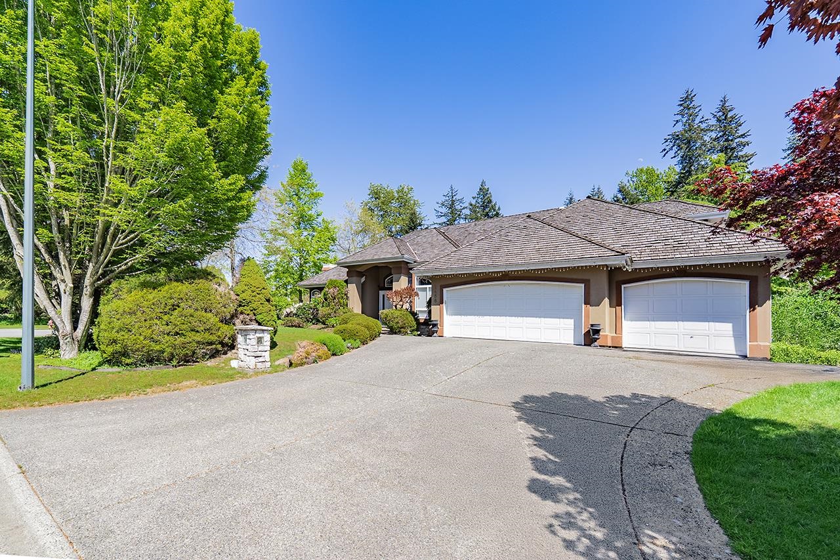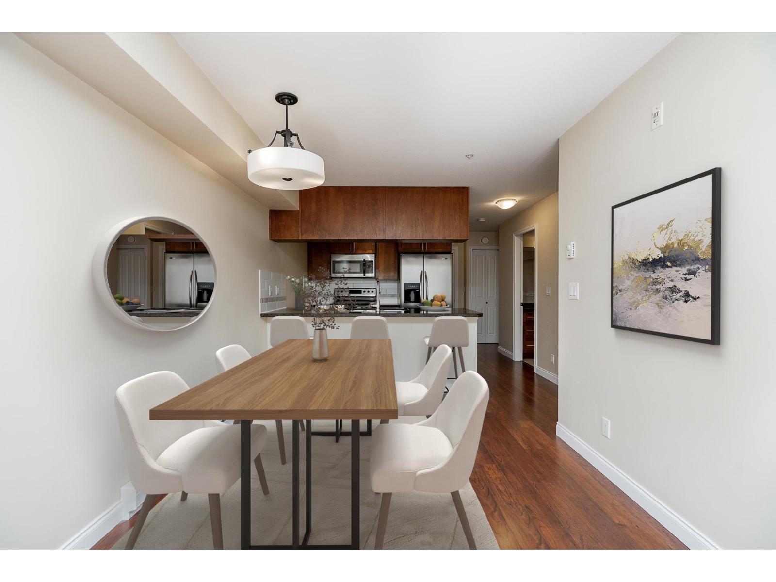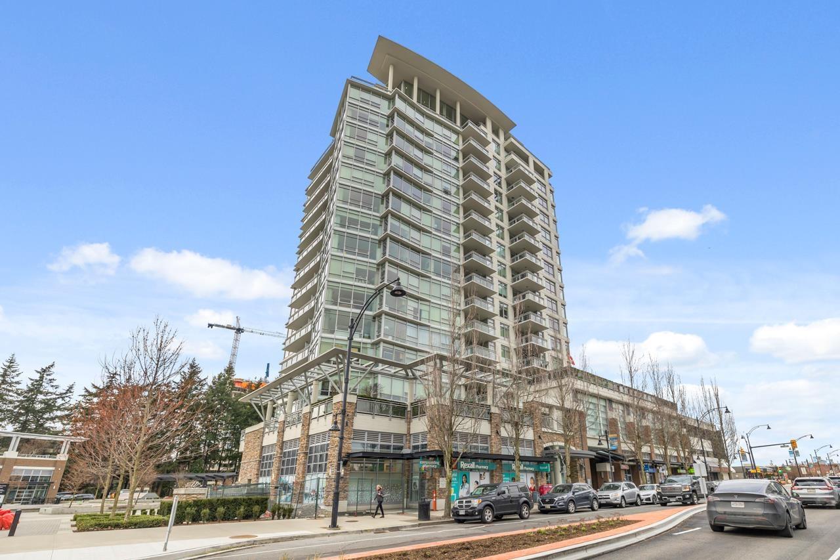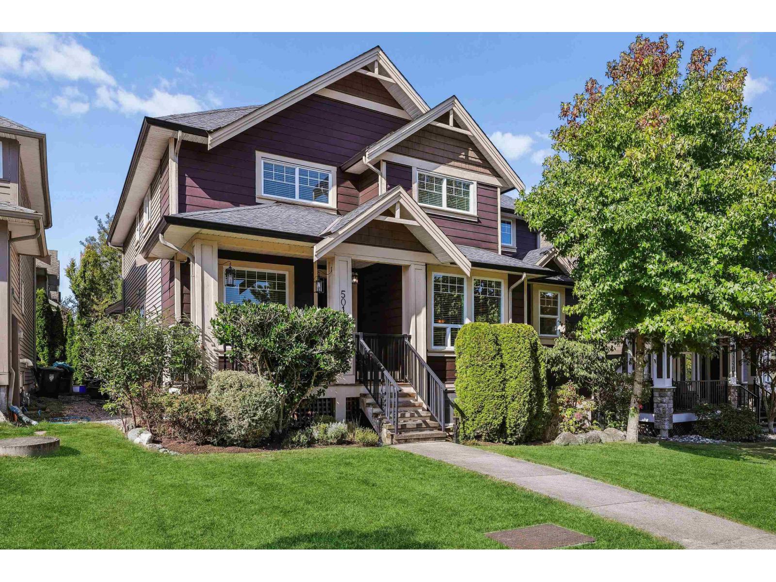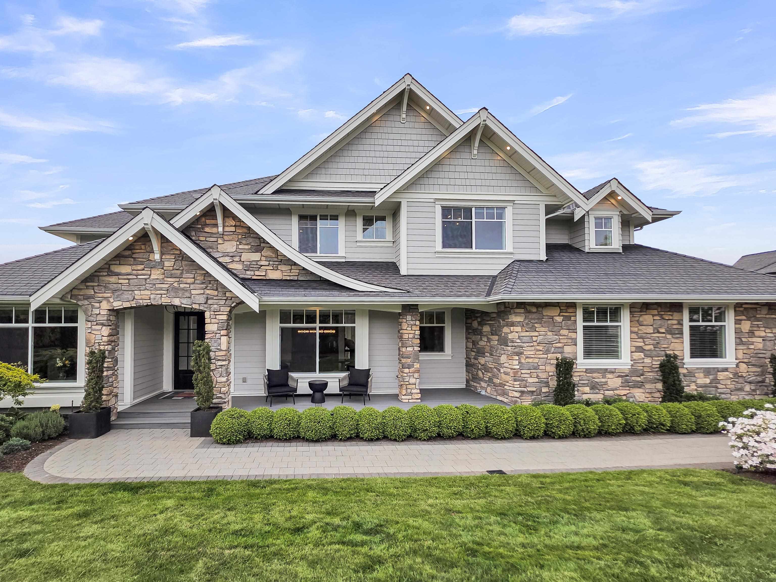
Highlights
Description
- Home value ($/Sqft)$854/Sqft
- Time on Houseful
- Property typeResidential
- Median school Score
- Year built2009
- Mortgage payment
Elegant Modern Estate in High Point – Iconic Views, Exceptional Craftsmanship, Smart Technology This fully renovated modern farmhouse located in Langley’s exclusive High Point Equestrian Estates is set on a flat private 0.5-acre lot. The luxurious home offers 4,600+ sqft of living space across three levels with mountain views and a bright & airy walk-out basement. The gated property features mature landscaping and direct access to the community’s extensive trail system via private gate. Designed & remodeled with no expense spared, the attention to quality and detail are unparalleled. Only the highest quality products, finishes and trades were used. This is a rare opportunity to own one of High Point’s finest estates—fully renovated, flawlessly executed, and ready for immediate enjoyment.
Home overview
- Heat source Electric, forced air, heat pump
- Sewer/ septic Public sewer, sanitary sewer, storm sewer
- Construction materials
- Foundation
- Roof
- # parking spaces 16
- Parking desc
- # full baths 4
- # half baths 1
- # total bathrooms 5.0
- # of above grade bedrooms
- Appliances Washer/dryer, dishwasher, refrigerator, stove, wine cooler
- Area Bc
- Subdivision
- View Yes
- Water source Public
- Zoning description Cre
- Lot dimensions 21780.0
- Lot size (acres) 0.5
- Basement information Finished
- Building size 4652.0
- Mls® # R3033662
- Property sub type Single family residence
- Status Active
- Virtual tour
- Tax year 2024
- Bedroom 3.785m X 3.861m
- Wine room 1.473m X 1.626m
- Bar room 4.775m X 3.785m
- Bedroom 3.353m X 2.946m
- Gym 3.277m X 6.375m
- Recreation room 4.724m X 8.052m
- Laundry 2.159m X 2.261m
Level: Above - Other 2.21m X 10.312m
Level: Above - Walk-in closet 1.803m X 3.404m
Level: Above - Bedroom 3.835m X 3.378m
Level: Above - Primary bedroom 5.08m X 4.318m
Level: Above - Bedroom 3.226m X 3.937m
Level: Above - Bedroom 3.175m X 2.972m
Level: Above - Den 3.658m X 3.429m
Level: Main - Kitchen 4.877m X 3.556m
Level: Main - Living room 4.775m X 3.454m
Level: Main - Mud room 2.972m X 2.261m
Level: Main - Pantry 1.397m X 1.346m
Level: Main - Eating area 5.639m X 2.819m
Level: Main - Dining room 3.277m X 4.445m
Level: Main - Family room 4.47m X 5.486m
Level: Main - Other 3.073m X 2.794m
Level: Main - Foyer 5.385m X 3.277m
Level: Main
- Listing type identifier Idx

$-10,600
/ Month

