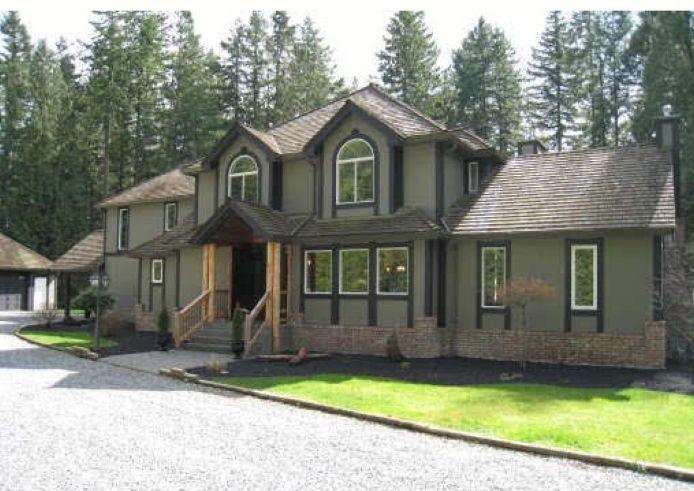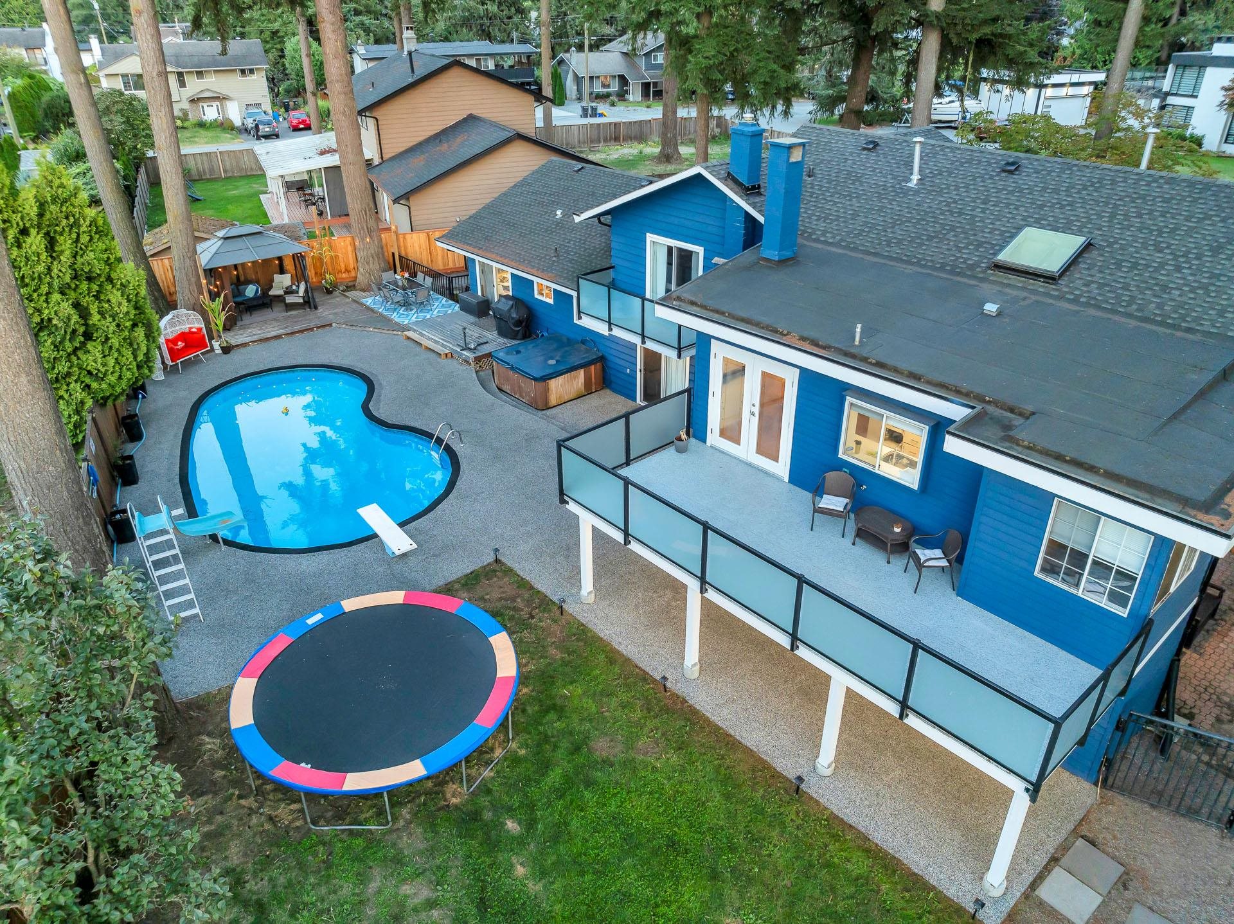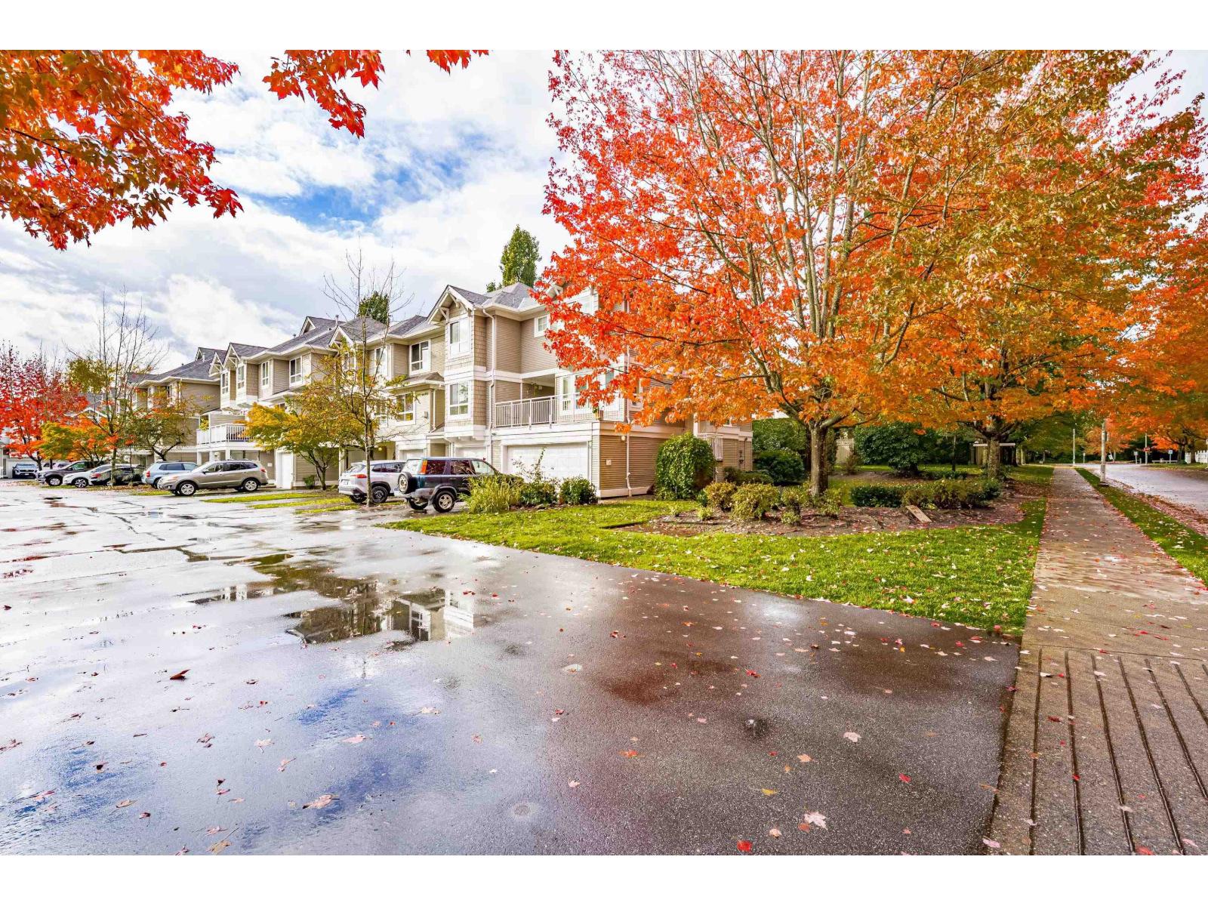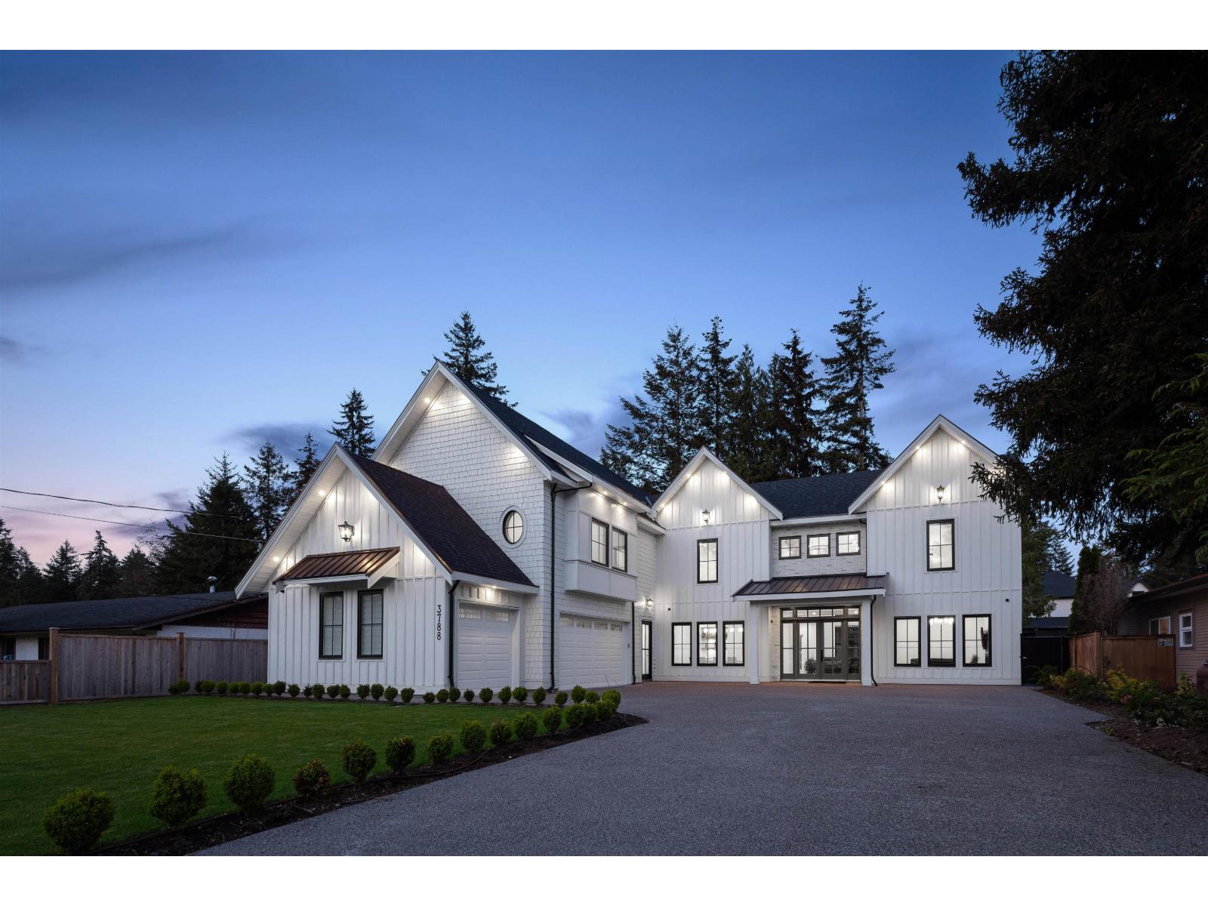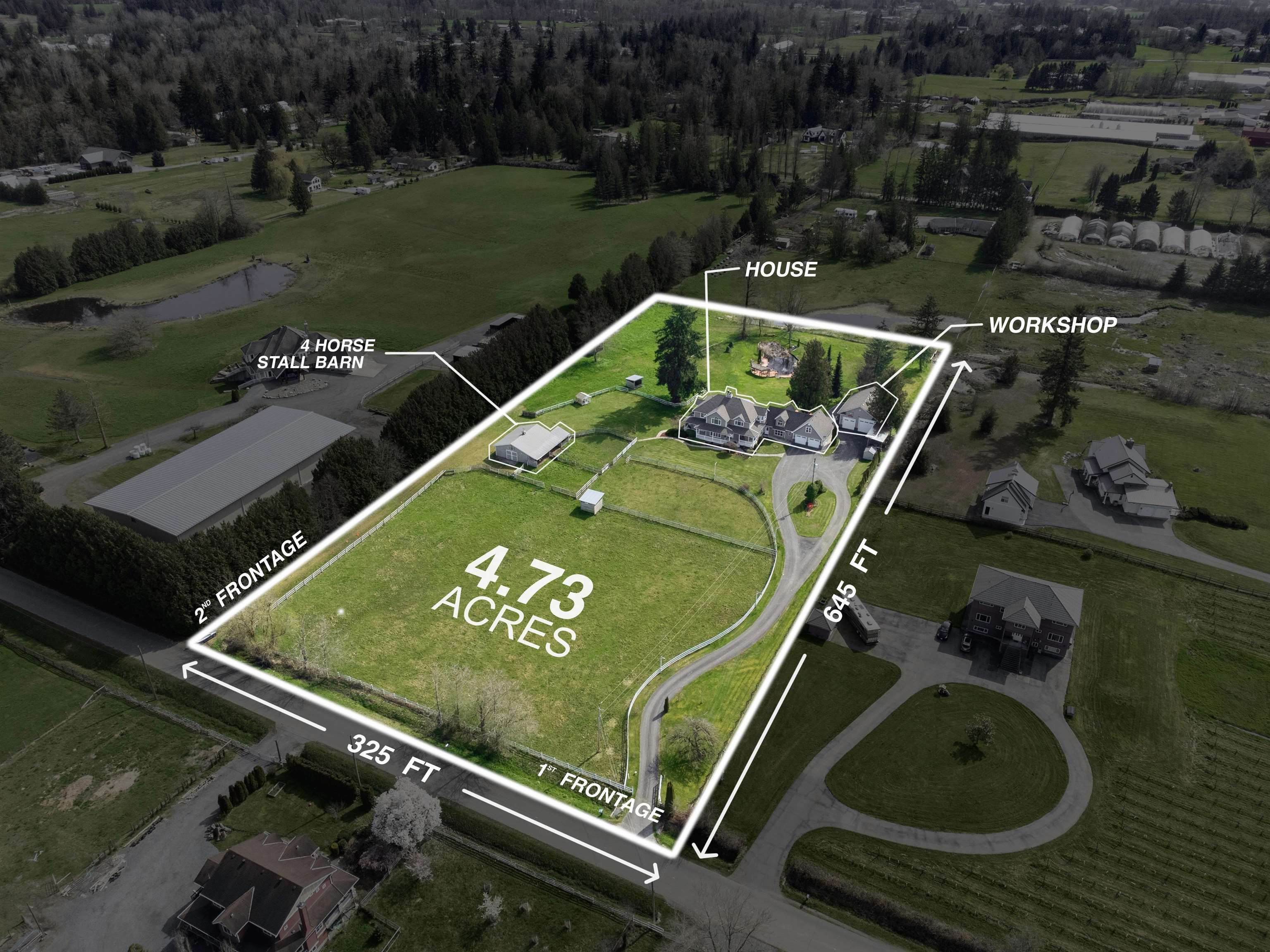
Highlights
Description
- Home value ($/Sqft)$714/Sqft
- Time on Houseful
- Property typeResidential
- Median school Score
- Year built1989
- Mortgage payment
A RARE EQUESTRIAN gem! ONE-of-a-kind 4.73 acre property features an UPDATED 5,043 sqft HOME offering 5 beds+office+loft, 5 baths which includes a separate 2010-built 1 bed/2 bath LEGAL SUITE. Enjoy an OUTDOOR KITCHEN, gas BBQ hookup on LRG deck looking out at the beautiful and serene acreage. HORSE LOVERS will adore the 4-stall barn with HEATED tack room, hay storage, wash area and a riding arena base already installed by previous owners. A nearly 30’x40’ workshop with 100 AMP, 14’ ceilings, hydraulic lift, mezzanine, office & 2 piece bath completes every CAR BUFF'S DREAM. 2 ROAD FRONTAGES (1 LEADING TO THE HORSE BARN) provide easy access. Close to OTTER CO-OP, #1 HWY, WILLOWBROOK SHOPPING DISTRICT, EATERIES, WINERIES & ALL LEVELS OF SCHOOLS.
Home overview
- Heat source Baseboard, electric, hot water
- Sewer/ septic Septic tank
- Construction materials
- Foundation
- Roof
- Fencing Fenced
- # parking spaces 12
- Parking desc
- # full baths 3
- # half baths 2
- # total bathrooms 5.0
- # of above grade bedrooms
- Appliances Washer, dryer, dishwasher, refrigerator, stove, freezer, microwave, oven, range top
- Area Bc
- View Yes
- Water source Well drilled
- Zoning description Ru-3
- Directions 33be59760e108dfb5237743d94266fe9
- Lot dimensions 206038.8
- Lot size (acres) 4.73
- Basement information Crawl space
- Building size 5043.0
- Mls® # R3036739
- Property sub type Single family residence
- Status Active
- Virtual tour
- Tax year 2024
- Bedroom 6.401m X 4.775m
- Loft 7.061m X 5.232m
- Bedroom 3.48m X 3.861m
Level: Above - Walk-in closet 1.245m X 3.81m
Level: Above - Bedroom 4.039m X 4.166m
Level: Above - Primary bedroom 4.547m X 7.366m
Level: Above - Bedroom 3.048m X 3.734m
Level: Above - Kitchen 4.496m X 3.353m
Level: Main - Living room 5.715m X 4.826m
Level: Main - Office 5.258m X 3.124m
Level: Main - Pantry 1.372m X 1.651m
Level: Main - Kitchen 2.337m X 2.819m
Level: Main - Eating area 2.819m X 2.819m
Level: Main - Storage 1.6m X 4.75m
Level: Main - Family room 4.674m X 4.775m
Level: Main - Family room 5.791m X 5.359m
Level: Main - Eating area 4.597m X 3.251m
Level: Main - Laundry 2.464m X 1.245m
Level: Main - Foyer 1.245m X 1.702m
Level: Main - Laundry 3.226m X 4.75m
Level: Main - Dining room 4.445m X 3.861m
Level: Main
- Listing type identifier Idx

$-9,600
/ Month








