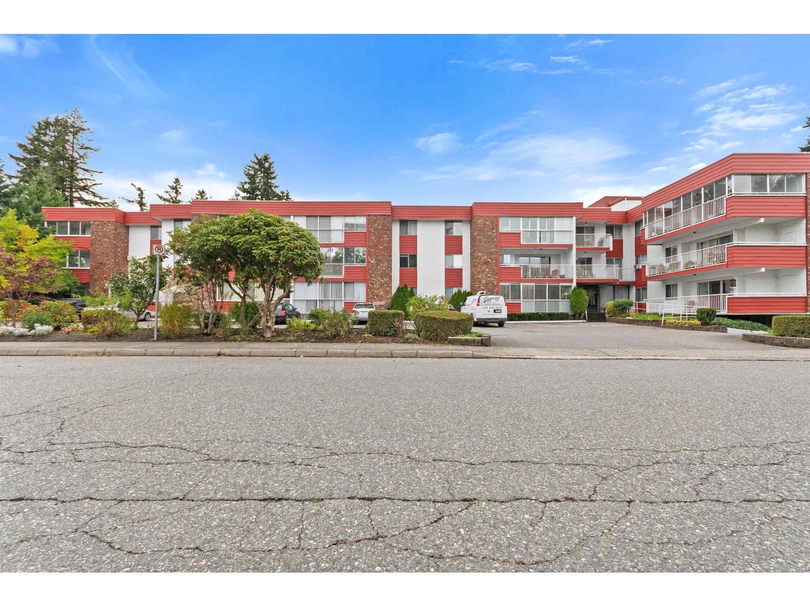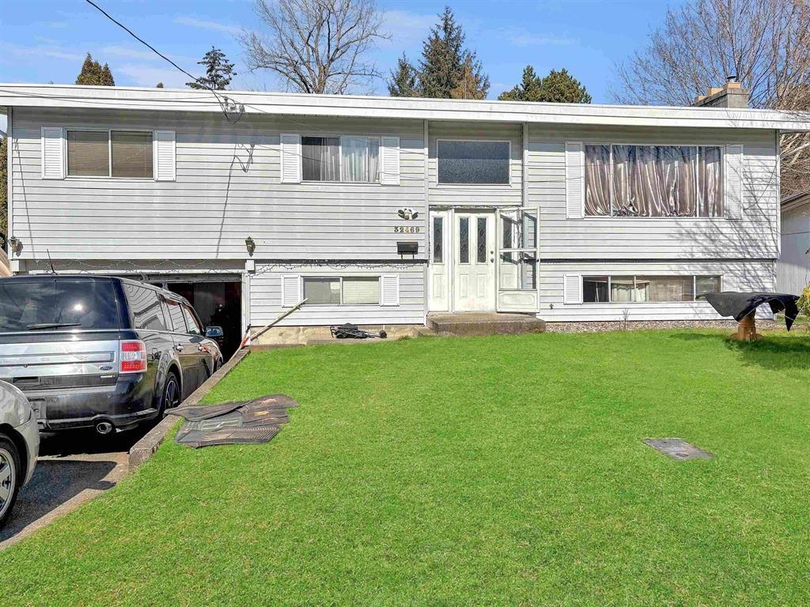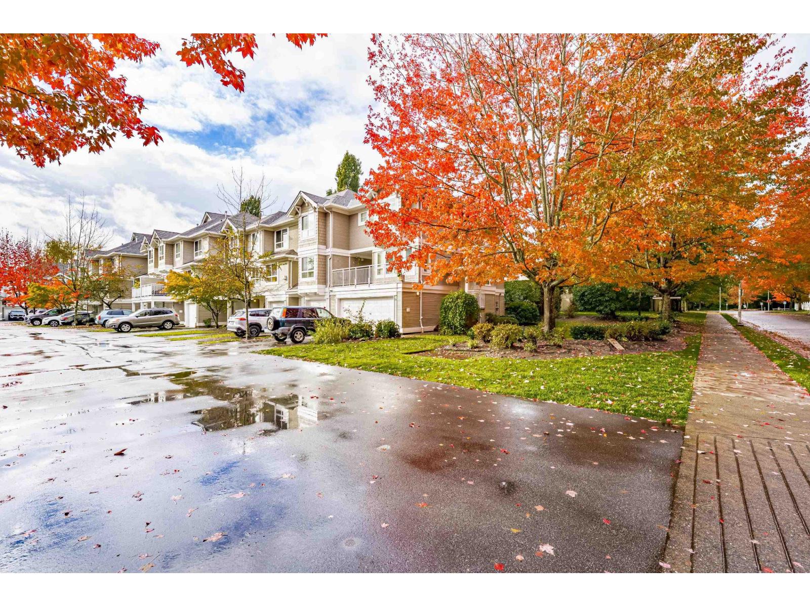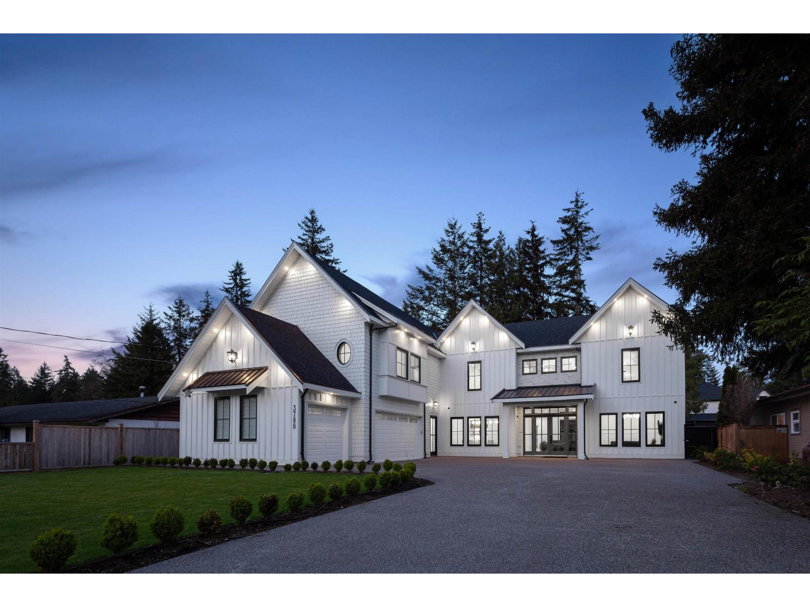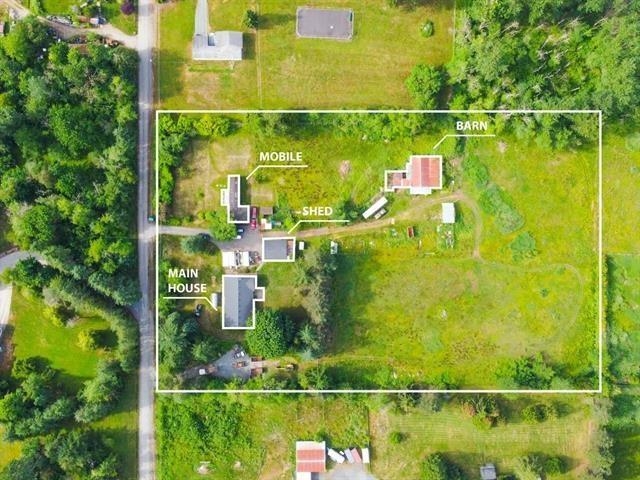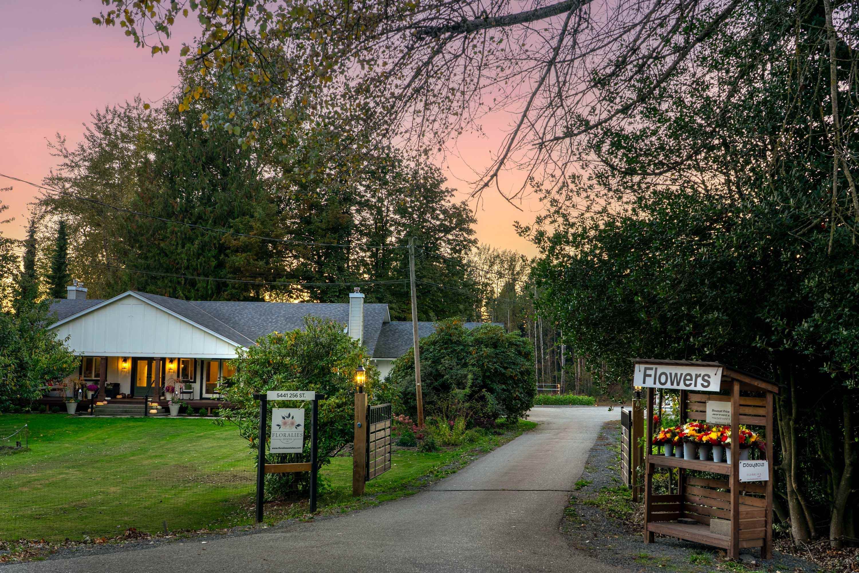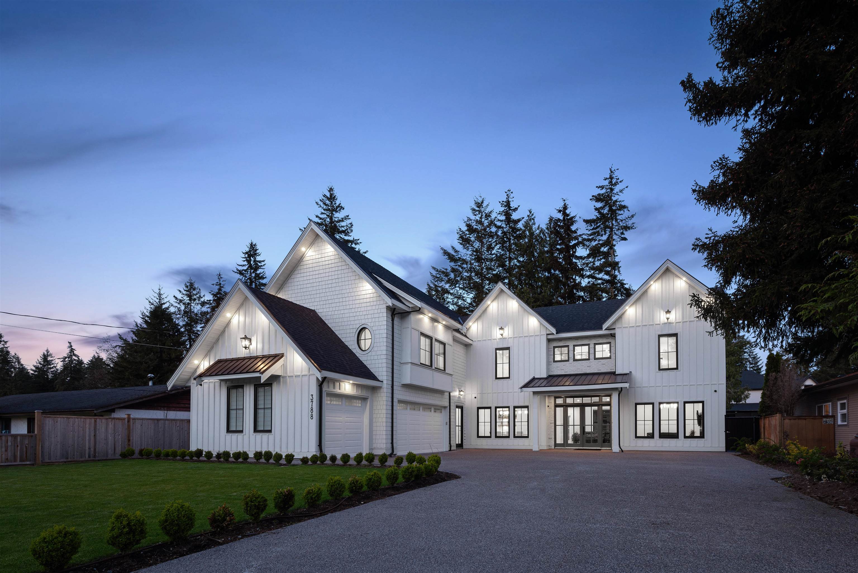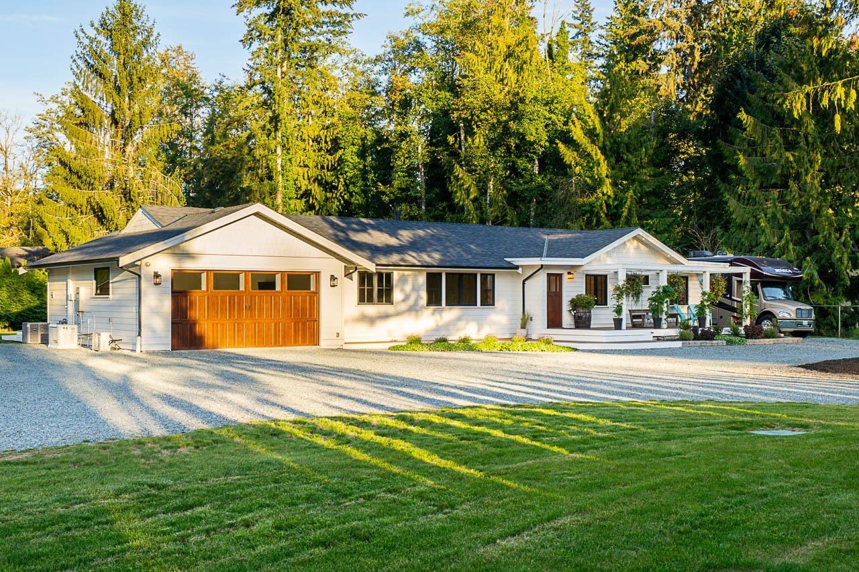- Houseful
- BC
- Langley
- Aldergrove
- 30 Avenue
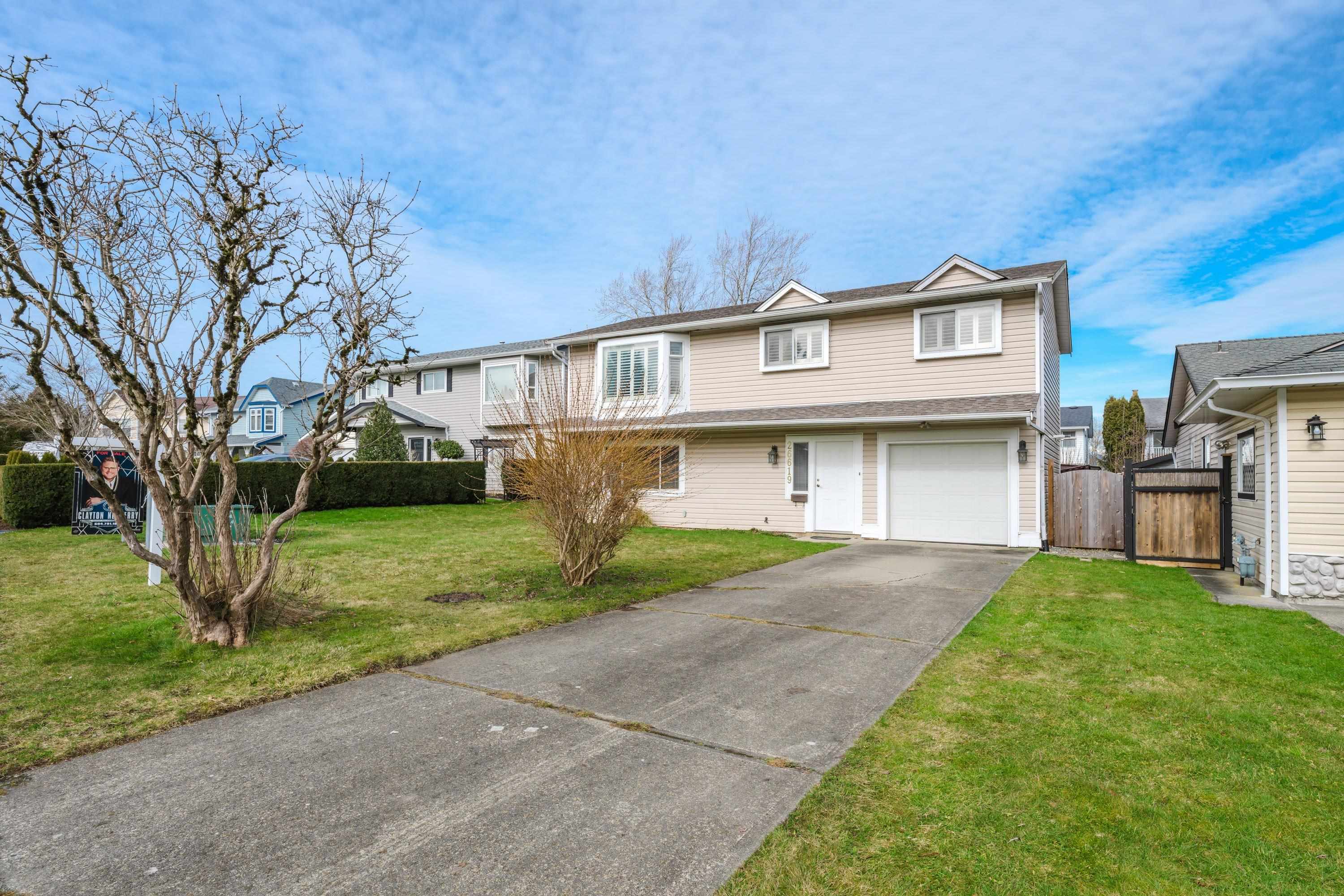
Highlights
Description
- Home value ($/Sqft)$534/Sqft
- Time on Houseful
- Property typeResidential
- StyleBasement entry
- Neighbourhood
- Median school Score
- Year built1987
- Mortgage payment
Welcome to 26619 30th Ave in beautiful Aldergrove! Situated on a quiet Cul-de-sac, you will fall in love with this just shy 1800sqft basement entry home that has undergone some tasteful renovations, like a spa-inspired bathroom fit for royalty with rain shower, heated floor & jetted tub, tankless H/W system, H/E furnace w/central A/C, California style shutters, new flooring on the main level, all new appliances in the kitchen, newer steam washer/dryer in the laundry room and French doors that lead you to your deck which overlooks your large fully fenced yard. All this is situated just minutes from all facets of shopping, schools, medical facilities, recreation and the HWY exit! Call today to arrange your private tour!
MLS®#R3043002 updated 2 weeks ago.
Houseful checked MLS® for data 2 weeks ago.
Home overview
Amenities / Utilities
- Heat source Forced air
- Sewer/ septic Public sewer
Exterior
- Construction materials
- Foundation
- Roof
- # parking spaces 3
- Parking desc
Interior
- # full baths 2
- # total bathrooms 2.0
- # of above grade bedrooms
- Appliances Washer/dryer, dishwasher, refrigerator, stove, microwave
Location
- Area Bc
- View Yes
- Water source Public
- Zoning description R-1b
Lot/ Land Details
- Lot dimensions 5350.0
Overview
- Lot size (acres) 0.12
- Basement information Finished, exterior entry
- Building size 1796.0
- Mls® # R3043002
- Property sub type Single family residence
- Status Active
- Virtual tour
- Tax year 2024
Rooms Information
metric
- Utility 3.48m X 2.464m
- Living room 3.505m X 5.664m
- Bedroom 3.48m X 3.861m
- Foyer 2.413m X 2.515m
- Walk-in closet 1.397m X 1.956m
Level: Main - Kitchen 2.438m X 2.972m
Level: Main - Bedroom 2.413m X 3.708m
Level: Main - Dining room 3.073m X 2.896m
Level: Main - Family room 4.394m X 5.131m
Level: Main - Primary bedroom 5.588m X 3.378m
Level: Main
SOA_HOUSEKEEPING_ATTRS
- Listing type identifier Idx

Lock your rate with RBC pre-approval
Mortgage rate is for illustrative purposes only. Please check RBC.com/mortgages for the current mortgage rates
$-2,560
/ Month25 Years fixed, 20% down payment, % interest
$
$
$
%
$
%

Schedule a viewing
No obligation or purchase necessary, cancel at any time



