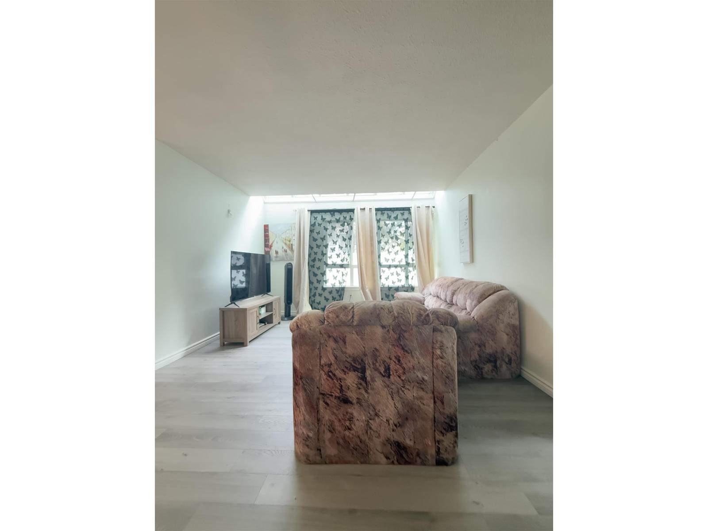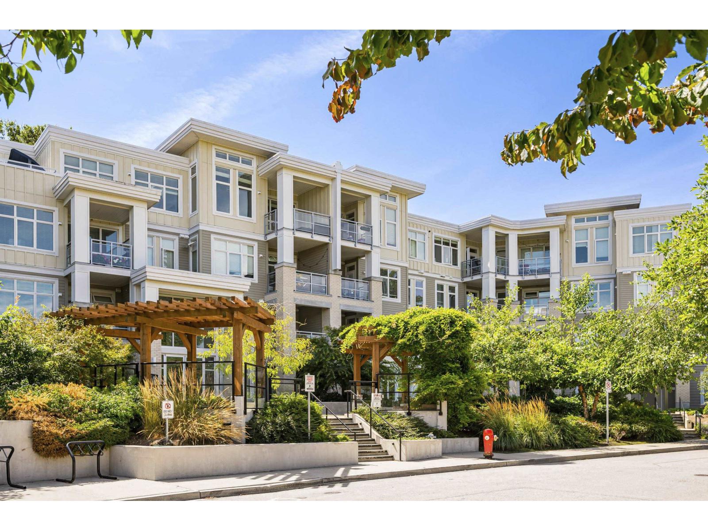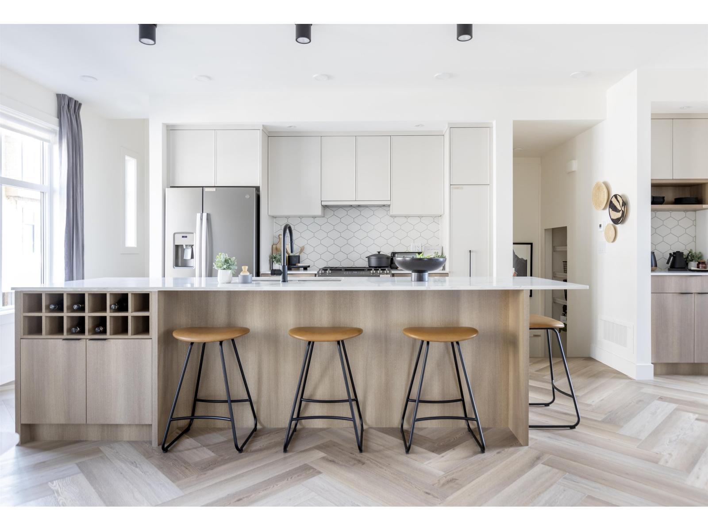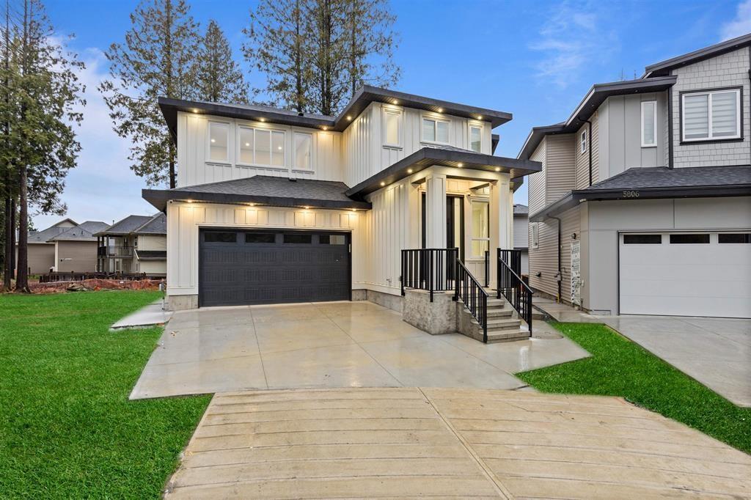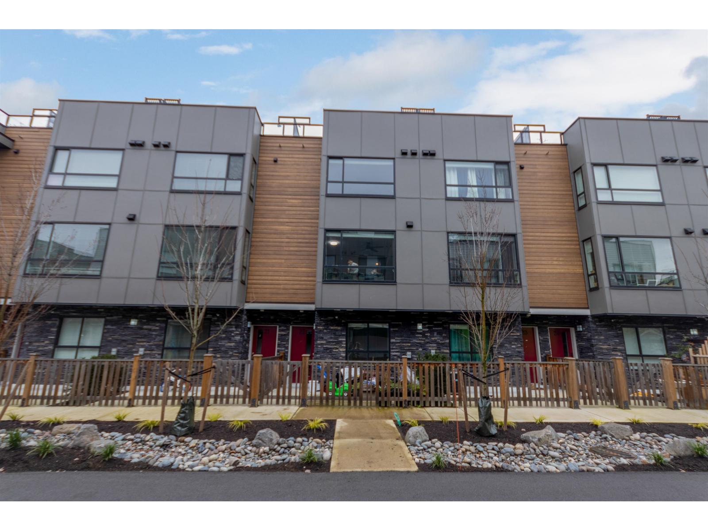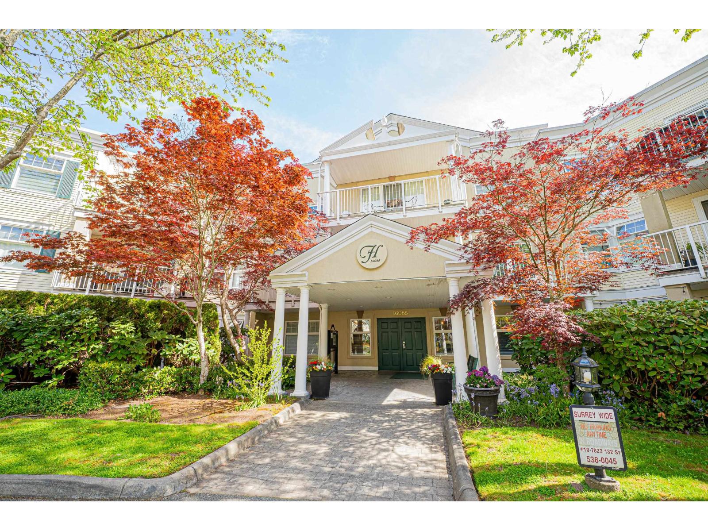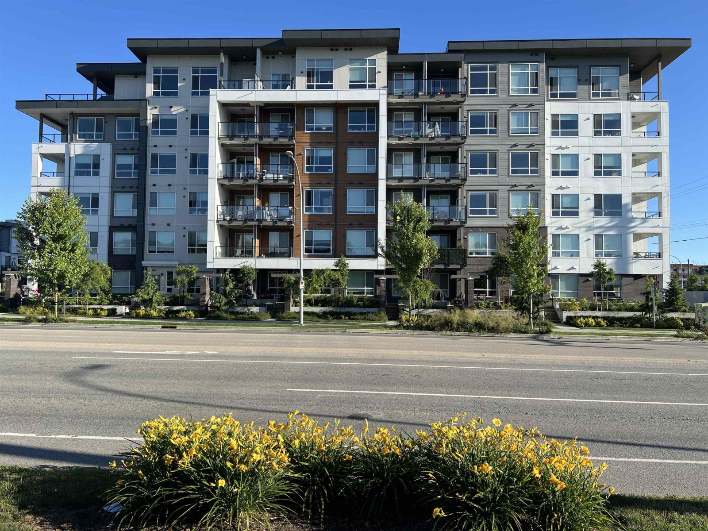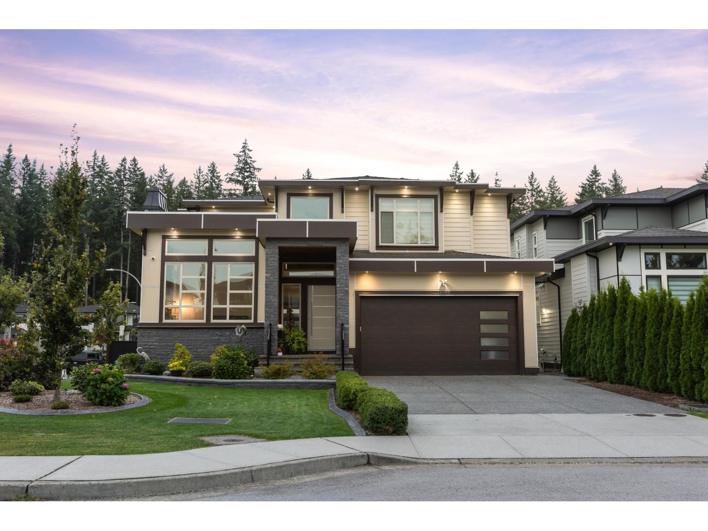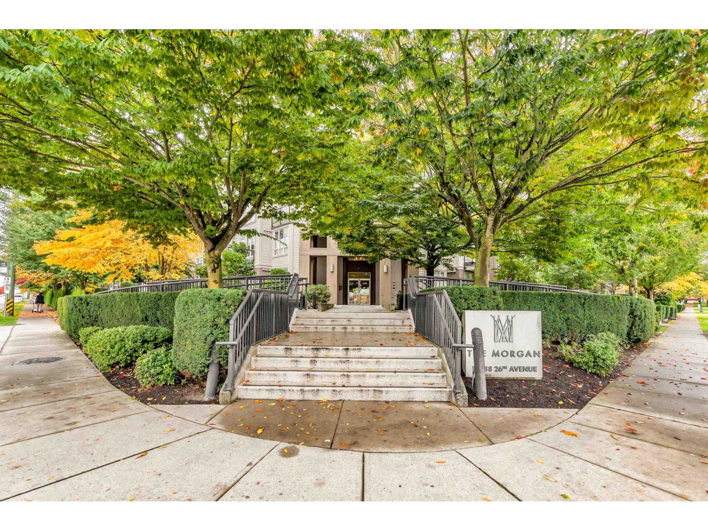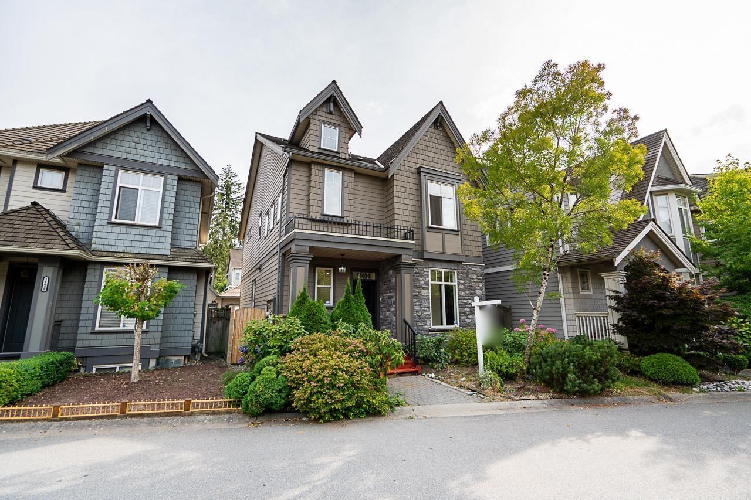- Houseful
- BC
- Langley
- Brookswood-Fernridge
- 31b Avenue
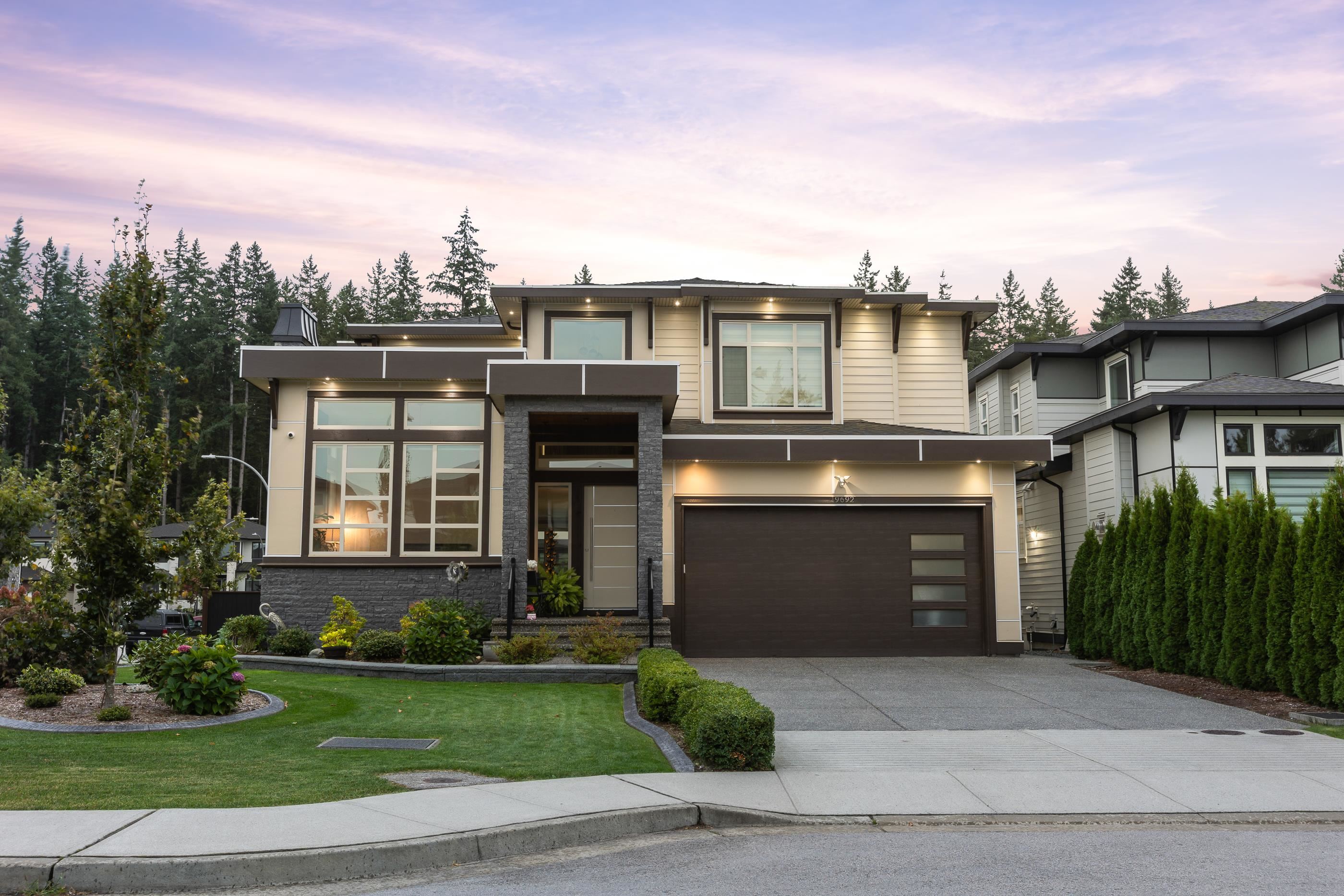
Highlights
Description
- Home value ($/Sqft)$414/Sqft
- Time on Houseful
- Property typeResidential
- Neighbourhood
- CommunityShopping Nearby
- Median school Score
- Year built2022
- Mortgage payment
Welcome to resort style living on a quiet Brookswood street.This custom estate has 6640 sqft of living space on a large corner lot. Main floor features soaring ceilings, 2 fireplaces, oak floors, a main floor bedroom with full bath, chef’s kitchen with giant island and spice kitchen. A large covered deck off the great room leads to a beautiful south facing backyard with a saltwater pool, perfect for entertaining! Upstairs has 4 large bedrooms, all with ensuites, including two primary suites, a spa-like bathroom, laundry and a huge sitting area. Downstairs features a 2 bedroom suite, media room, bar and ability to add a second one bedroom suite. With A/C, automated irrigation, smart systems and parking for 6, this home is where everyday life will feel like you’re on a permanent vacation!
Home overview
- Heat source Hot water, natural gas, radiant
- Sewer/ septic Community, sanitary sewer, storm sewer
- Construction materials
- Foundation
- Roof
- Fencing Fenced
- # parking spaces 6
- Parking desc
- # full baths 7
- # half baths 2
- # total bathrooms 9.0
- # of above grade bedrooms
- Appliances Washer/dryer, freezer
- Community Shopping nearby
- Area Bc
- Subdivision
- View Yes
- Water source Public
- Zoning description R-1d
- Lot dimensions 8273.0
- Lot size (acres) 0.19
- Basement information Full, finished, exterior entry
- Building size 6640.0
- Mls® # R3054218
- Property sub type Single family residence
- Status Active
- Tax year 2025
- Loft 4.318m X 4.42m
Level: Above - Bedroom 3.962m X 4.47m
Level: Above - Walk-in closet 1.524m X 2.87m
Level: Above - Primary bedroom 5.156m X 5.563m
Level: Above - Laundry 1.829m X 3.759m
Level: Above - Bedroom 4.089m X 4.445m
Level: Above - Walk-in closet 2.997m X 3.683m
Level: Above - Bedroom 4.293m X 5.182m
Level: Above - Bedroom 3.277m X 4.369m
Level: Basement - Bedroom 3.124m X 3.302m
Level: Basement - Bedroom 3.048m X 3.302m
Level: Basement - Media room 4.699m X 6.629m
Level: Basement - Living room 3.886m X 6.858m
Level: Basement - Kitchen 1.956m X 3.48m
Level: Basement - Bedroom 4.394m X 5.08m
Level: Basement - Living room 4.343m X 4.851m
Level: Main - Pantry 1.194m X 1.245m
Level: Main - Mud room 1.6m X 2.311m
Level: Main - Kitchen 4.75m X 5.715m
Level: Main - Bedroom 3.658m X 3.937m
Level: Main - Dining room 3.962m X 5.639m
Level: Main - Porch (enclosed) 2.261m X 3.531m
Level: Main - Wok kitchen 2.464m X 3.835m
Level: Main - Family room 5.69m X 5.715m
Level: Main - Foyer 2.464m X 3.429m
Level: Main
- Listing type identifier Idx

$-7,333
/ Month

