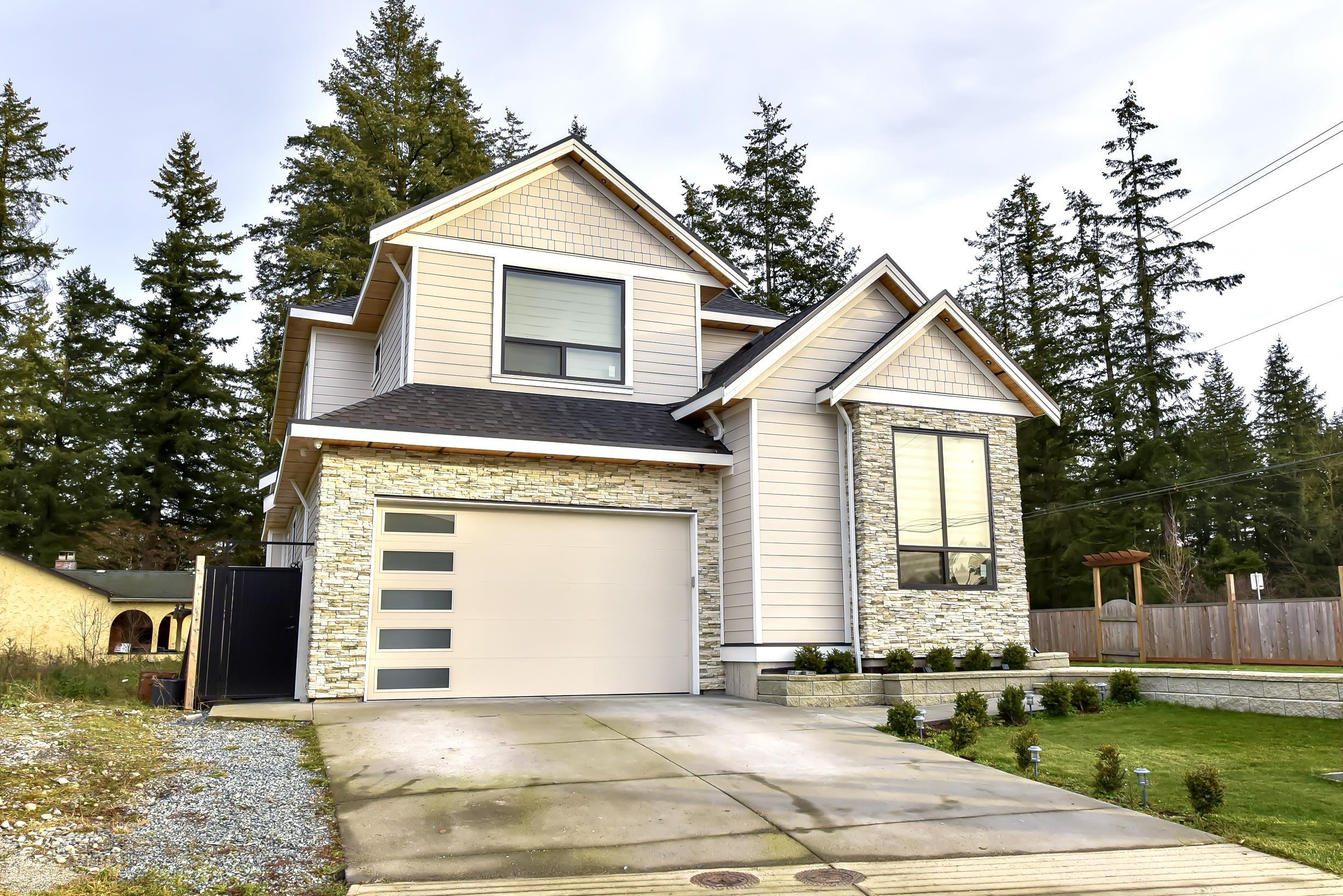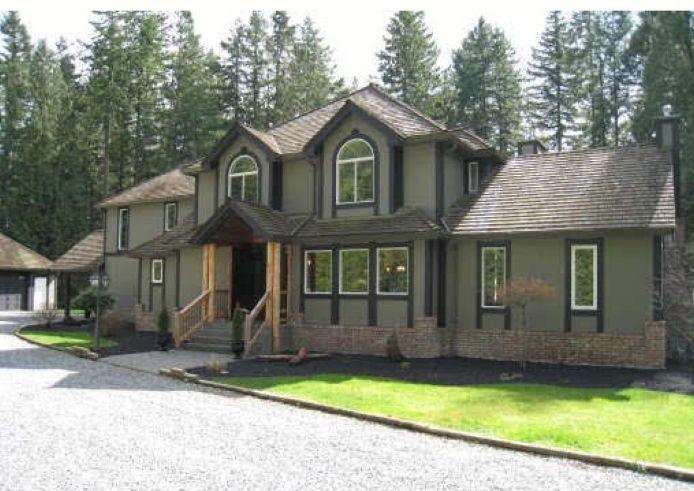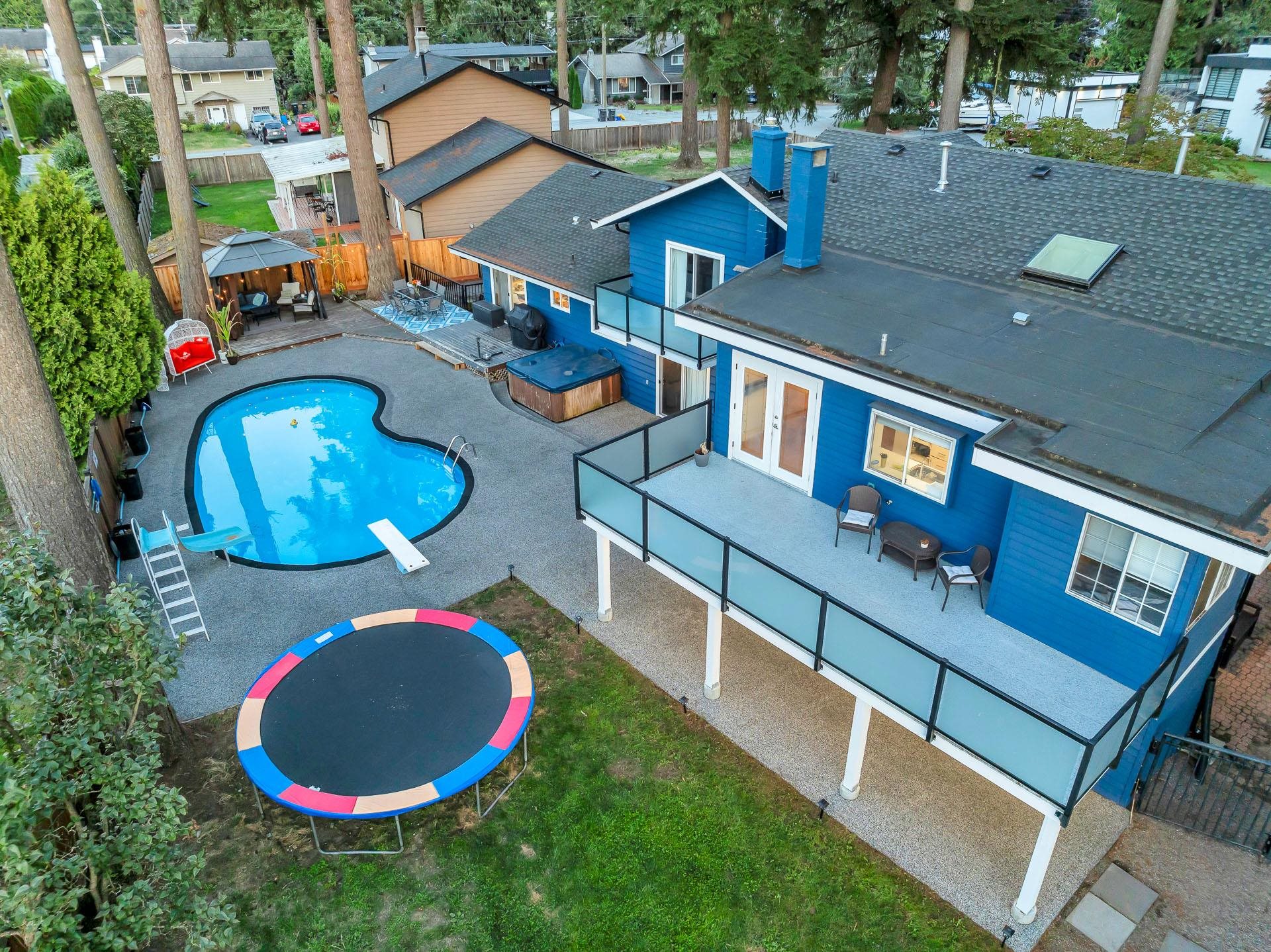- Houseful
- BC
- Langley
- Brookswood-Fernridge
- 32 Avenue

Highlights
Description
- Home value ($/Sqft)$405/Sqft
- Time on Houseful
- Property typeResidential
- Neighbourhood
- Median school Score
- Year built2022
- Mortgage payment
Welcome to this elegant West Coast-inspired home, offering 5,500 sqft of refined living space on a 7,850 sqft lot. The main floor features open, luminous living and dining areas, a versatile master or guest bedroom, and a cozy family room with a striking entertainment wall. The chef’s kitchen is a culinary delight, with a spacious island, quartz countertops, designer backsplash, and a bonus spice kitchen. Upstairs, enjoy a loft and four bedrooms, each with ensuite baths and walk-in closets. With two mortgage helpers, built-in speakers, smart thermostats, radiant heating, AC, and steam showers, this home offers both luxury and convenience. This home combines exquisite design with practical features, making it the perfect choice for those seeking an elevated lifestyle. Don’t miss this!!
Home overview
- Heat source Forced air, radiant
- Sewer/ septic Public sewer, sanitary sewer, storm sewer
- Construction materials
- Foundation
- Roof
- # parking spaces 4
- Parking desc
- # full baths 7
- # half baths 2
- # total bathrooms 9.0
- # of above grade bedrooms
- Appliances Washer/dryer, trash compactor, dishwasher, refrigerator, stove
- Area Bc
- View No
- Water source Public
- Zoning description R-1d
- Directions 9f10a53928529d51049bc31f4aea55aa
- Lot dimensions 7850.0
- Lot size (acres) 0.18
- Basement information Full, finished, exterior entry
- Building size 5553.0
- Mls® # R3024642
- Property sub type Single family residence
- Status Active
- Tax year 2024
- Family room 3.912m X 5.258m
- Bedroom 3.81m X 3.708m
- Living room 3.581m X 3.505m
- Bedroom 3.581m X 3.988m
- Kitchen 3.581m X 3.023m
- Kitchen 2.261m X 3.124m
- Media room 4.216m X 7.747m
- Bedroom 3.48m X 4.089m
Level: Above - Walk-in closet 2.108m X 2.591m
Level: Above - Primary bedroom 5.055m X 4.166m
Level: Above - Bedroom 3.708m X 3.988m
Level: Above - Bedroom 4.597m X 5.207m
Level: Above - Laundry 2.54m X 2.515m
Level: Above - Kitchen 3.632m X 5.08m
Level: Main - Primary bedroom 3.708m X 4.572m
Level: Main - Dining room 2.972m X 6.045m
Level: Main - Family room 6.248m X 5.258m
Level: Main - Foyer 5.004m X 2.87m
Level: Main - Living room 4.039m X 5.182m
Level: Main - Wok kitchen 2.743m X 3.2m
Level: Main
- Listing type identifier Idx

$-5,997
/ Month












