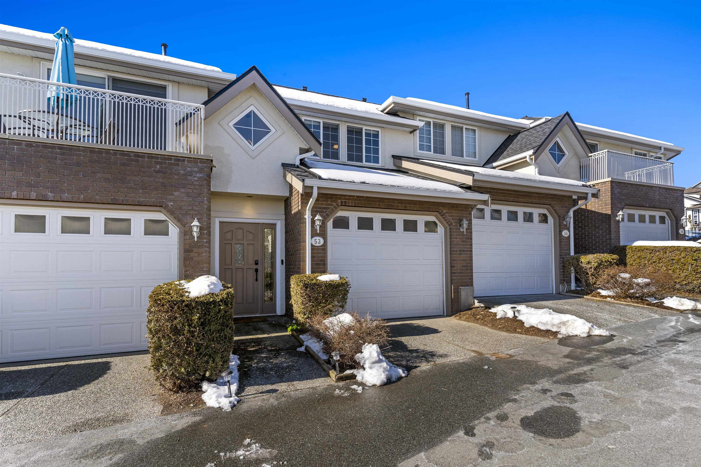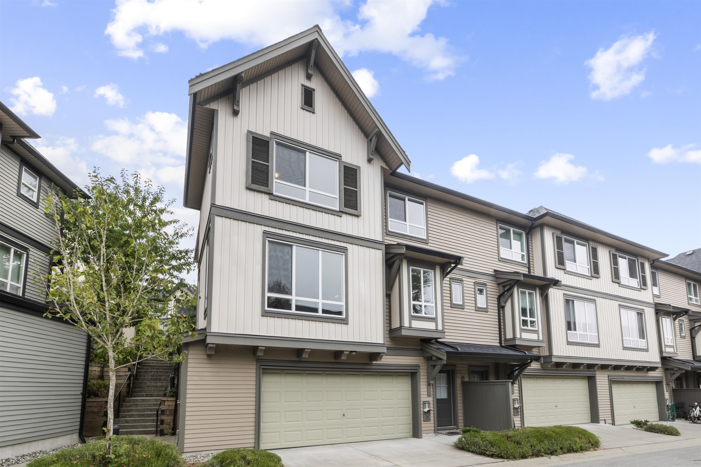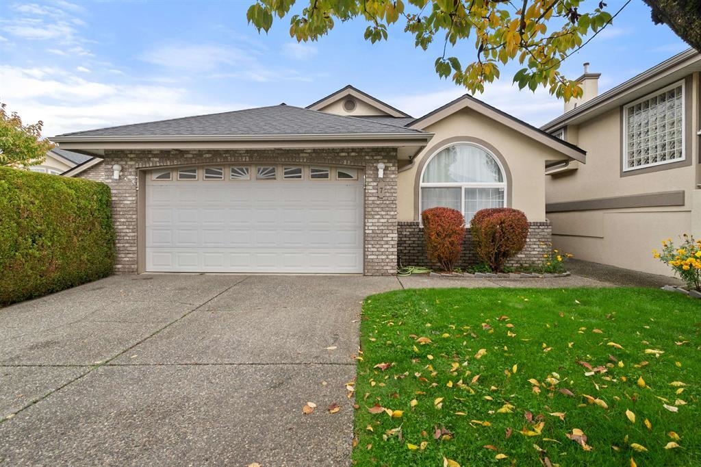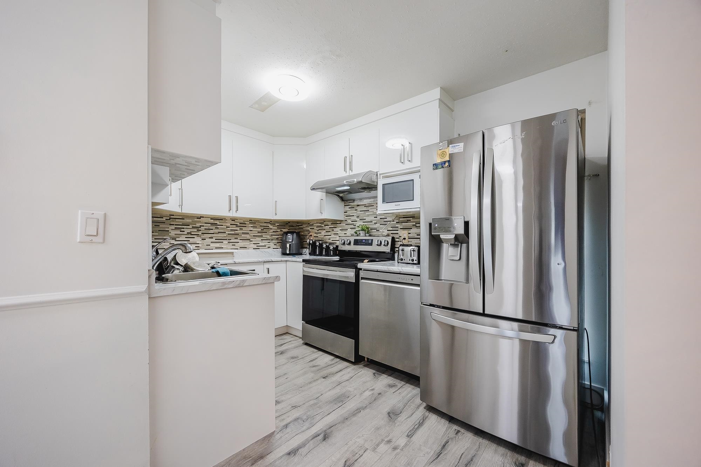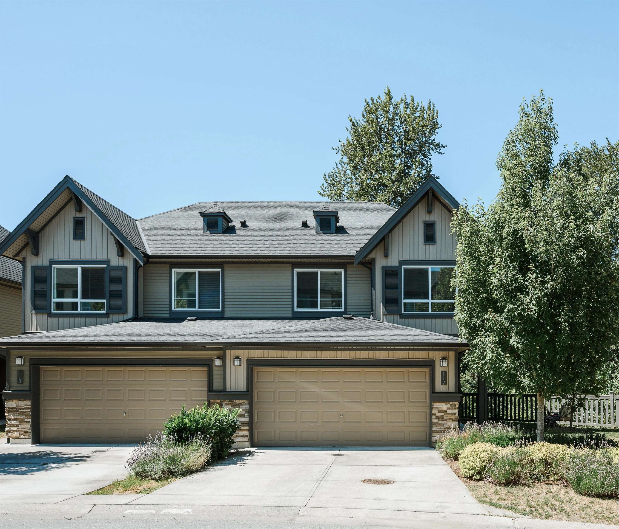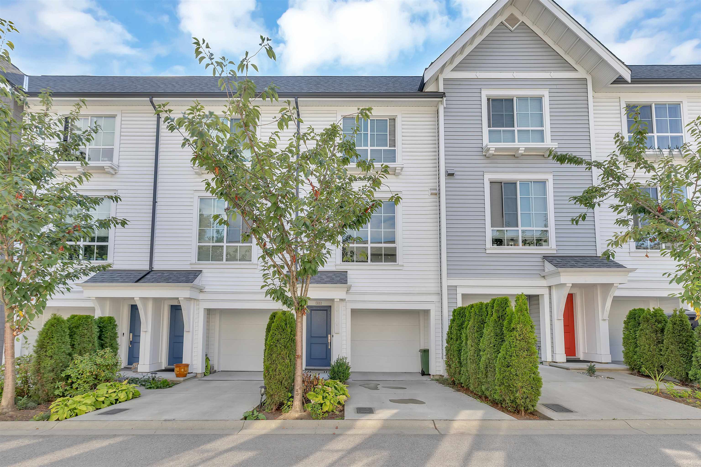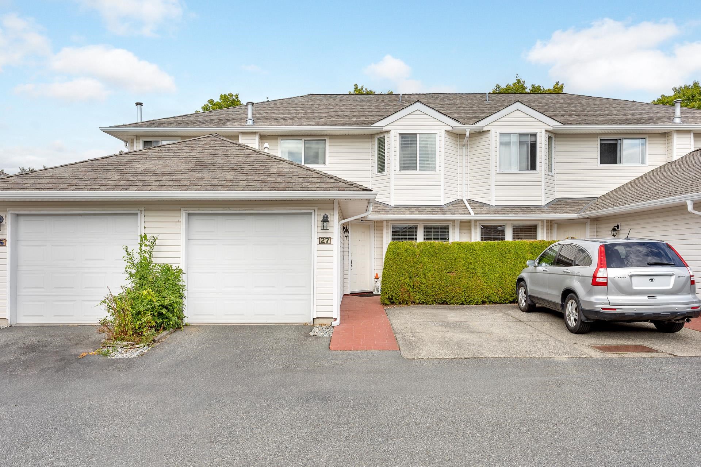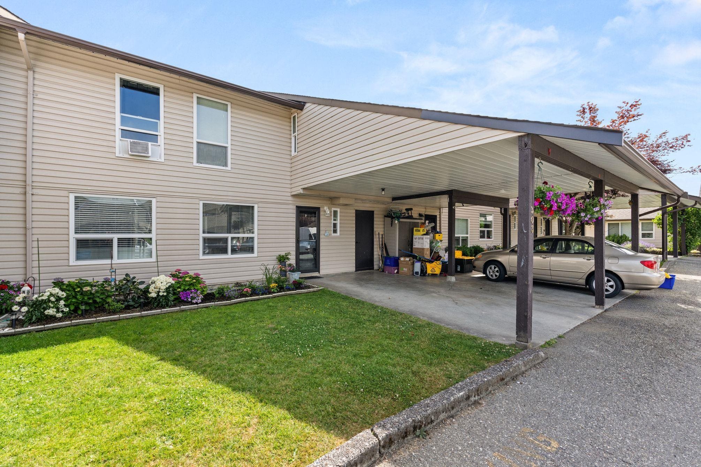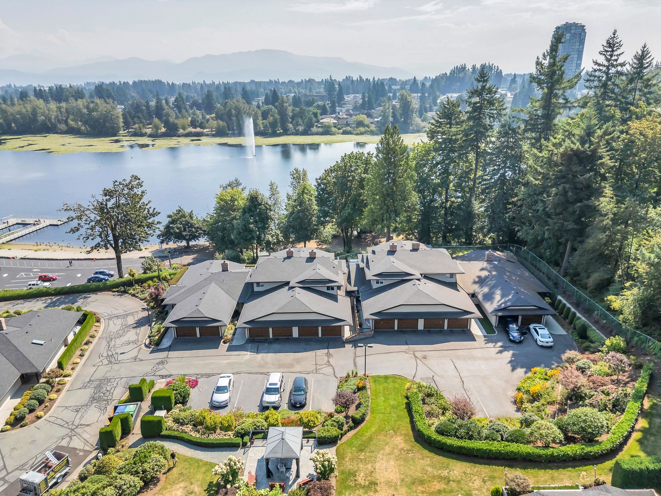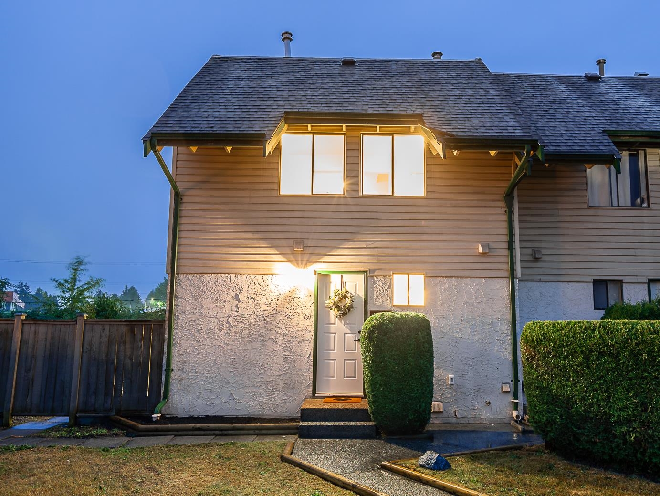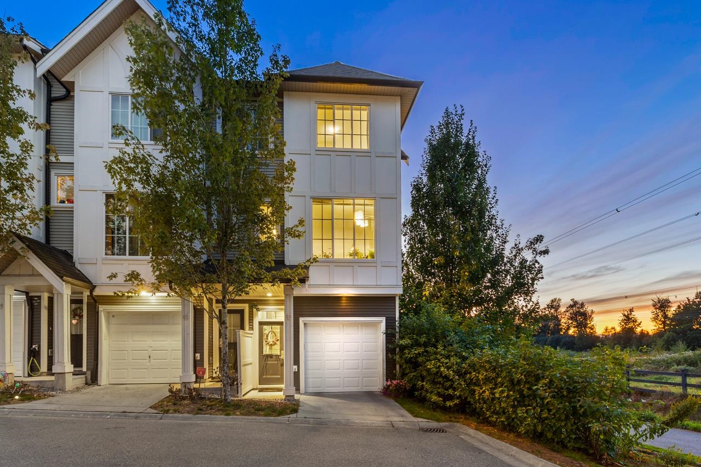Select your Favourite features
- Houseful
- BC
- Langley
- Aldergrove
- 32 Avenue
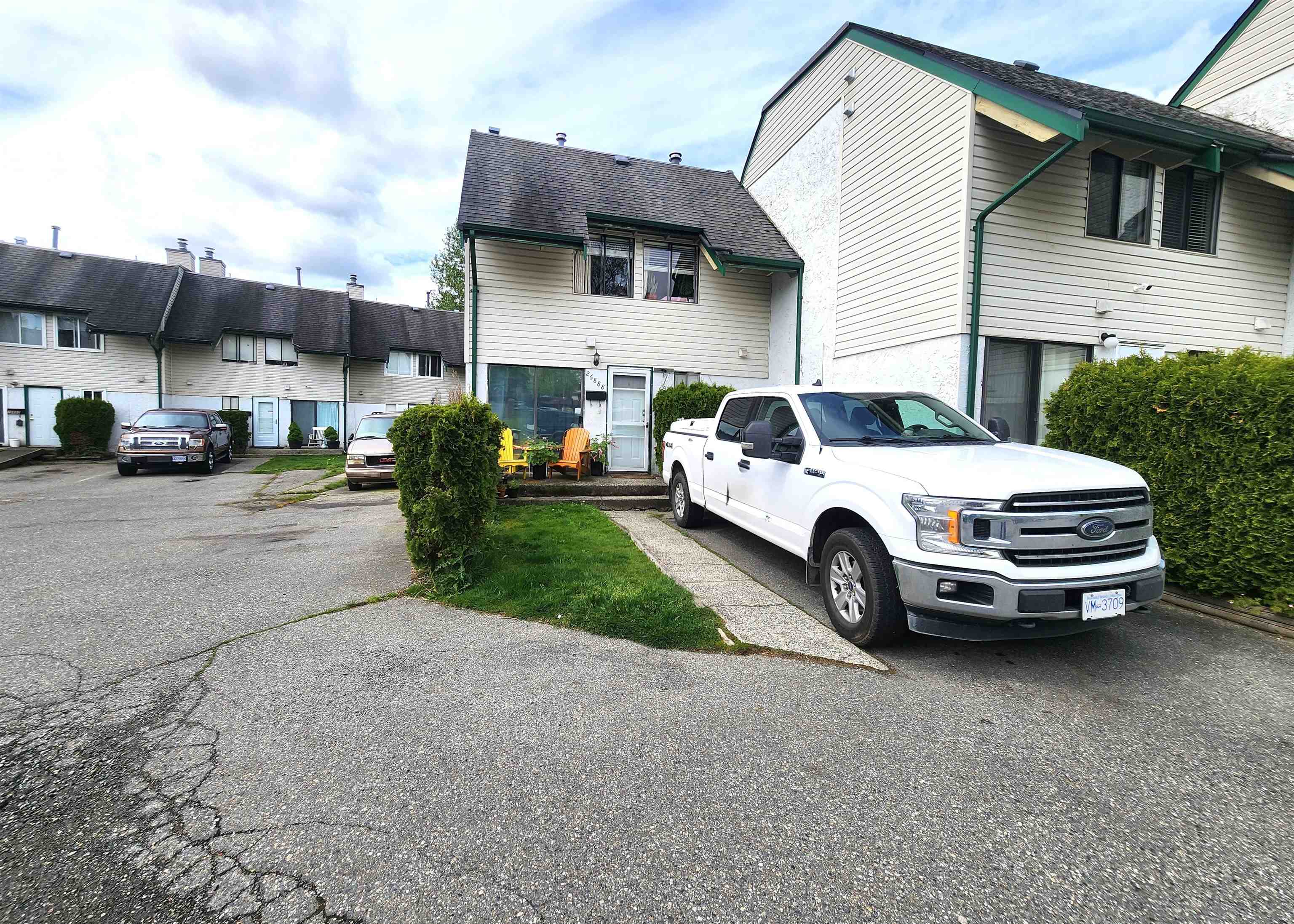
Highlights
Description
- Home value ($/Sqft)$423/Sqft
- Time on Houseful
- Property typeResidential
- Neighbourhood
- CommunityShopping Nearby
- Median school Score
- Year built1979
- Mortgage payment
Well-kept end unit! This 3-bedroom + den, 2-bath gem is perfect for first-time buyers, families with kids, or a smart investment opportunity. Enjoy an abundance of natural light, functional layout with spacious bedrooms and a versatile den-ideal as a home office, playroom, or extra storage. The primary bedroom features its own private balcony, perfect for morning coffee or evening relaxation. A private fenced yard backing onto a green belt as well as ample parking add to the comfort and convenience. Situated in the heart of Aldergrove, you're just minutes from schools, parks, shopping, pools, gym, skating rink, and more. With quick access to Fraser Hwy and Hwy 1, this central location offers easy living and everyday connectivity. Quick possession available!
MLS®#R3005325 updated 1 month ago.
Houseful checked MLS® for data 1 month ago.
Home overview
Amenities / Utilities
- Heat source Forced air
- Sewer/ septic Public sewer, sanitary sewer, storm sewer
Exterior
- Construction materials
- Foundation
- Roof
- Fencing Fenced
- # parking spaces 2
- Parking desc
Interior
- # full baths 1
- # half baths 1
- # total bathrooms 2.0
- # of above grade bedrooms
- Appliances Washer/dryer, dishwasher, refrigerator, stove
Location
- Community Shopping nearby
- Area Bc
- Subdivision
- View No
- Water source Public
- Zoning description Rm-1
Overview
- Basement information None
- Building size 1300.0
- Mls® # R3005325
- Property sub type Townhouse
- Status Active
- Tax year 2024
Rooms Information
metric
- Den 2.438m X 2.743m
- Bedroom 2.438m X 2.997m
Level: Above - Primary bedroom 2.743m X 5.791m
Level: Above - Bedroom 2.438m X 3.327m
Level: Above - Kitchen 2.311m X 3.861m
Level: Main - Foyer 1.372m X 1.829m
Level: Main - Eating area 2.134m X 2.591m
Level: Main - Dining room 2.438m X 2.743m
Level: Main - Living room 3.708m X 4.572m
Level: Main
SOA_HOUSEKEEPING_ATTRS
- Listing type identifier Idx

Lock your rate with RBC pre-approval
Mortgage rate is for illustrative purposes only. Please check RBC.com/mortgages for the current mortgage rates
$-1,466
/ Month25 Years fixed, 20% down payment, % interest
$
$
$
%
$
%

Schedule a viewing
No obligation or purchase necessary, cancel at any time

