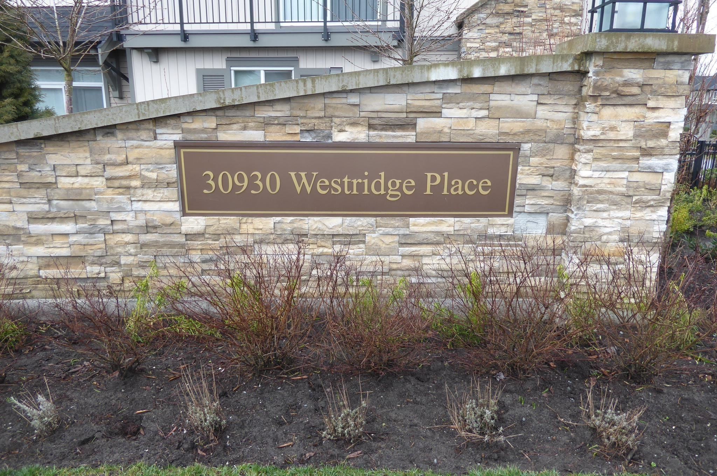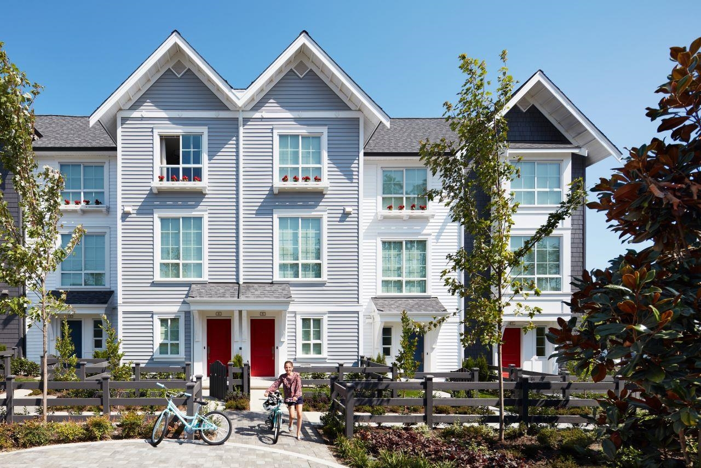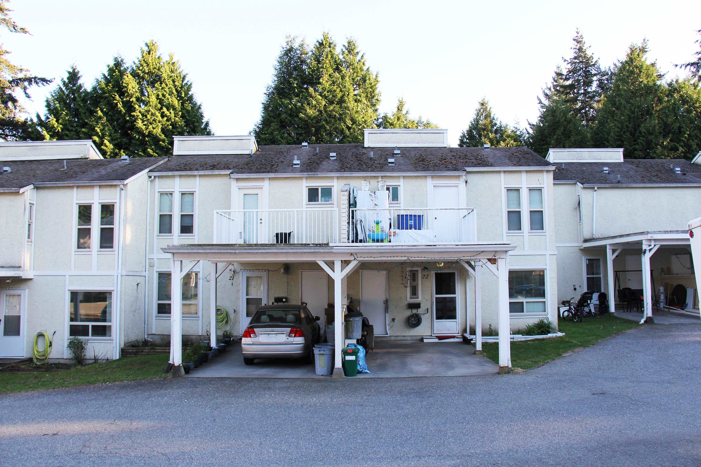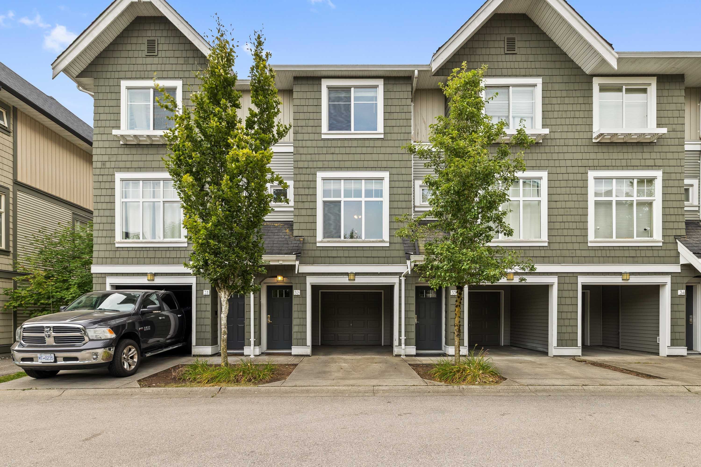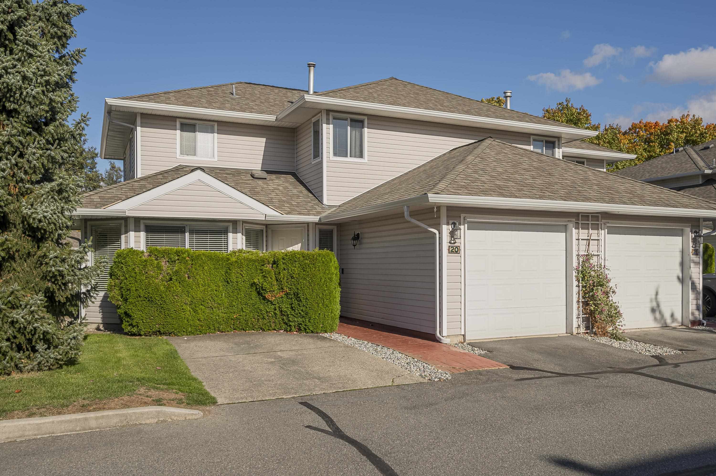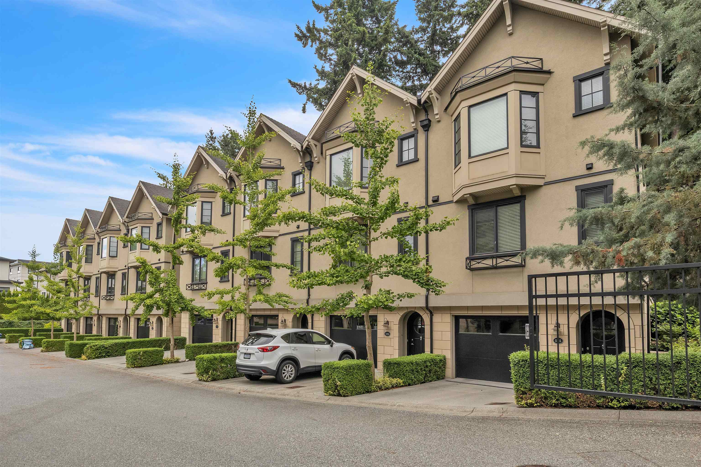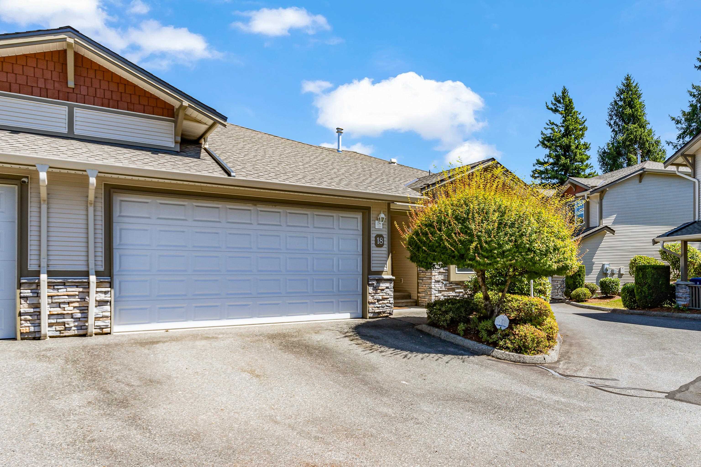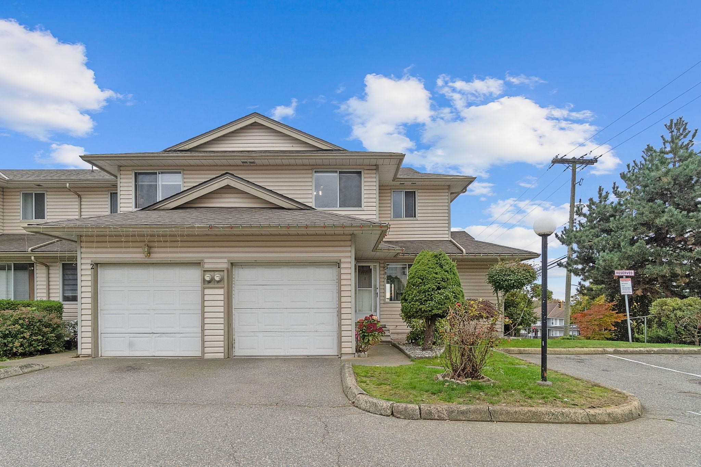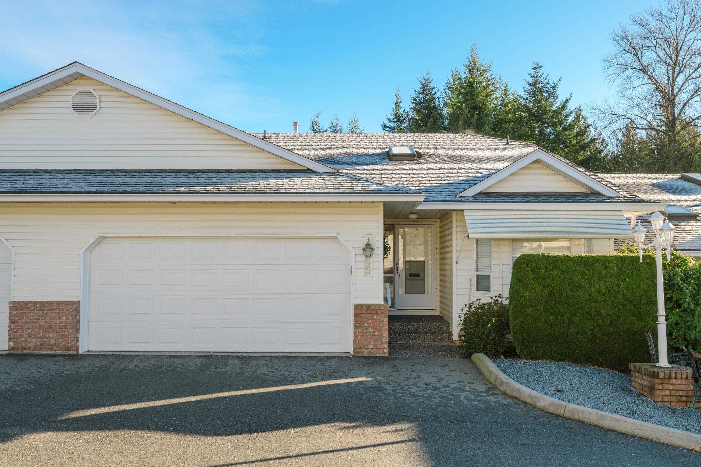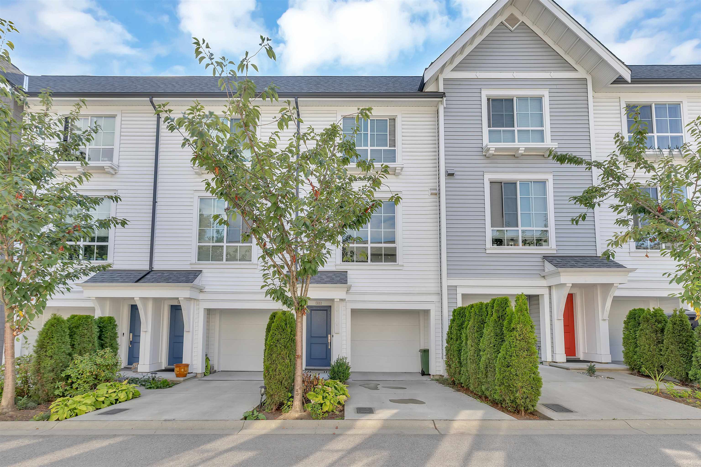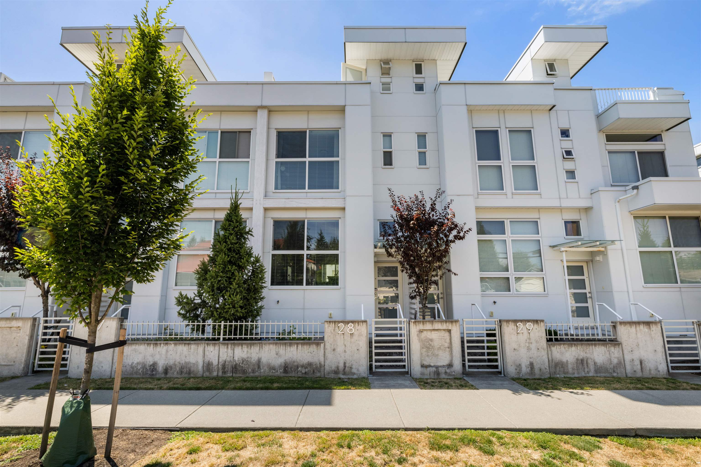- Houseful
- BC
- Langley
- Aldergrove
- 32 Avenue
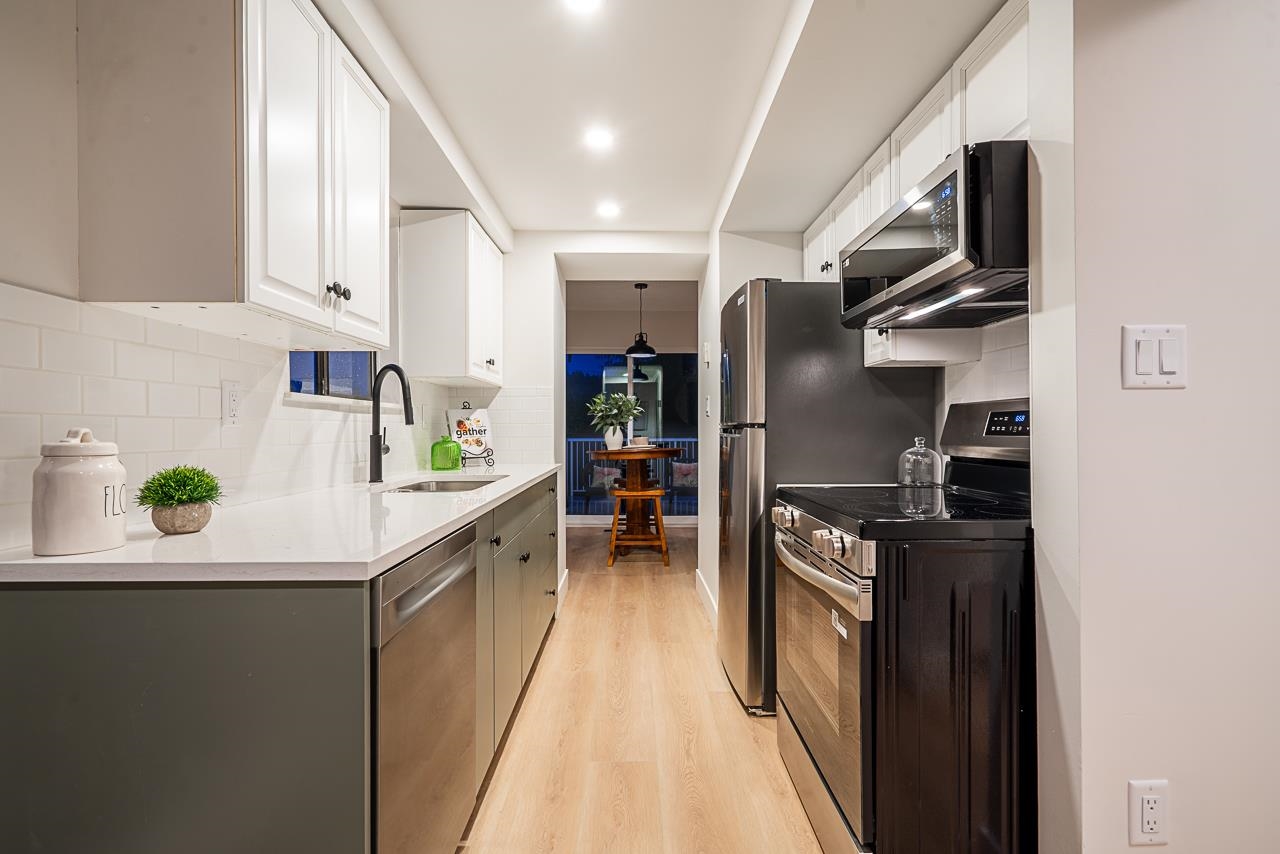
Highlights
Description
- Home value ($/Sqft)$410/Sqft
- Time on Houseful
- Property typeResidential
- Style3 storey
- Neighbourhood
- CommunityShopping Nearby
- Median school Score
- Year built1979
- Mortgage payment
FARMHOUSE STYLE TOWNHOME. PRICED $75k under similar sold units with less Renos in area over 1300 sq ft. PRICE INCLUDES $3k IKEA GIFT CARD. $120K IN UPDATES -ENTIRE NTERIOR AND EXTERIOR DECKS REDONE! PRIVATE LOCATION -NO NEIGHBOURS BEHIND MASSIVE YARD FULLY FENCED SOUTH EAST EXPOSURE. 2 PETS ANY SIZE WELCOME. 3 beds + loft (or 4th bed up) with built ins. Enjoy this pretty two-tone kitchen, STAINLESS Steel appliances including microwave, side-by-side laundry, CUSTOM coat and shoe storage & stunning 5-pc bath with double sinks up and 2 pc powder on main. ATTENTION TO DETAIL. Walk to Aldergrove’s up and coming town shopping centre. Easy access to Hwy 1, US border & YXX. All this for just $575k -2 open Parking included! Rentals & Families welcome.
Home overview
- Heat source Forced air, natural gas, wood
- Sewer/ septic Public sewer, sanitary sewer
- # total stories 3.0
- Construction materials
- Foundation
- Roof
- # parking spaces 2
- Parking desc
- # full baths 1
- # half baths 1
- # total bathrooms 2.0
- # of above grade bedrooms
- Appliances Washer/dryer, dishwasher, refrigerator, stove
- Community Shopping nearby
- Area Bc
- View No
- Water source Public
- Zoning description Rm-1
- Basement information None
- Building size 1402.0
- Mls® # R3038680
- Property sub type Townhouse
- Status Active
- Virtual tour
- Tax year 2024
- Bedroom 3.048m X 2.286m
- Primary bedroom 2.591m X 5.867m
Level: Above - Bedroom 2.337m X 2.743m
Level: Above - Bedroom 2.337m X 3.023m
Level: Above - Dining room 2.591m X 2.794m
Level: Main - Foyer 1.143m X 1.753m
Level: Main - Eating area 2.057m X 2.286m
Level: Main - Living room 4.547m X 3.683m
Level: Main - Kitchen 2.159m X 2.286m
Level: Main
- Listing type identifier Idx

$-1,533
/ Month

