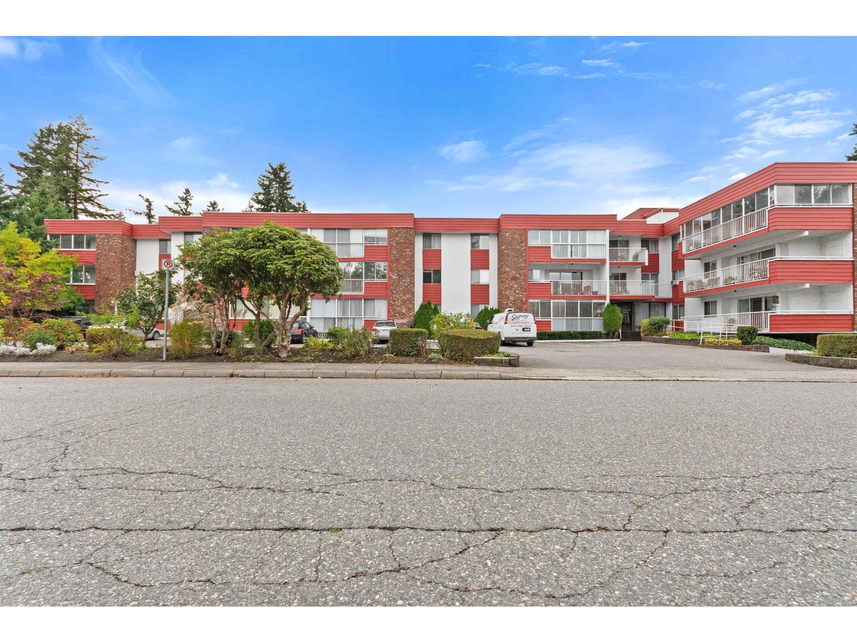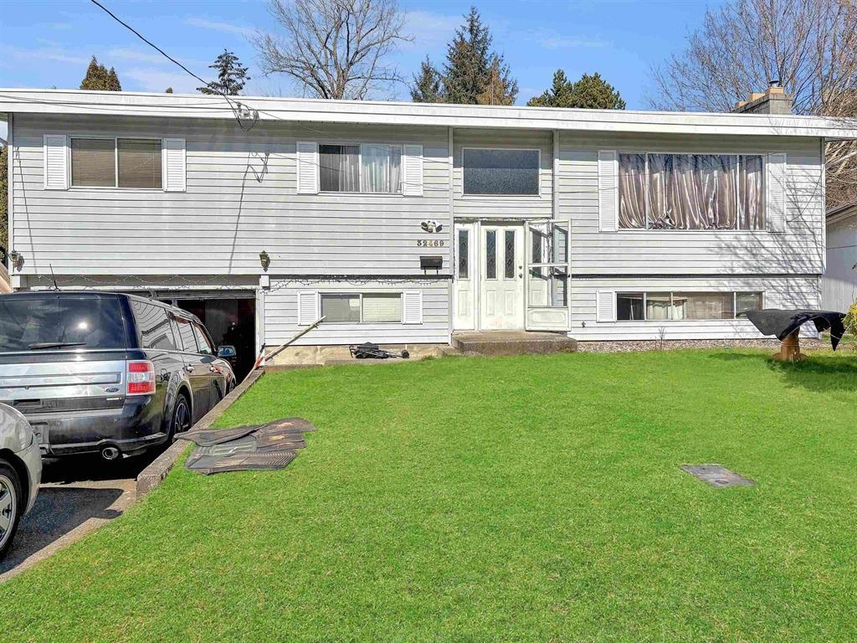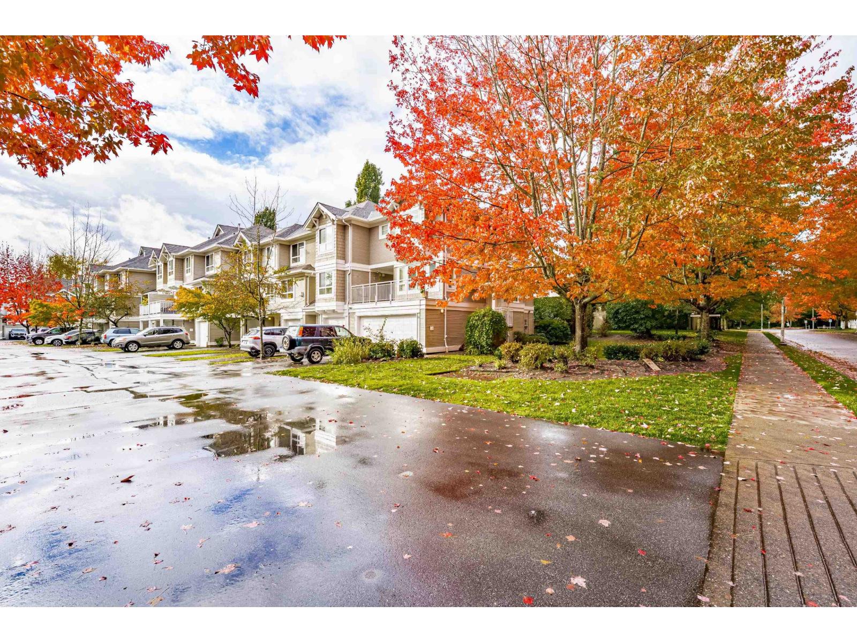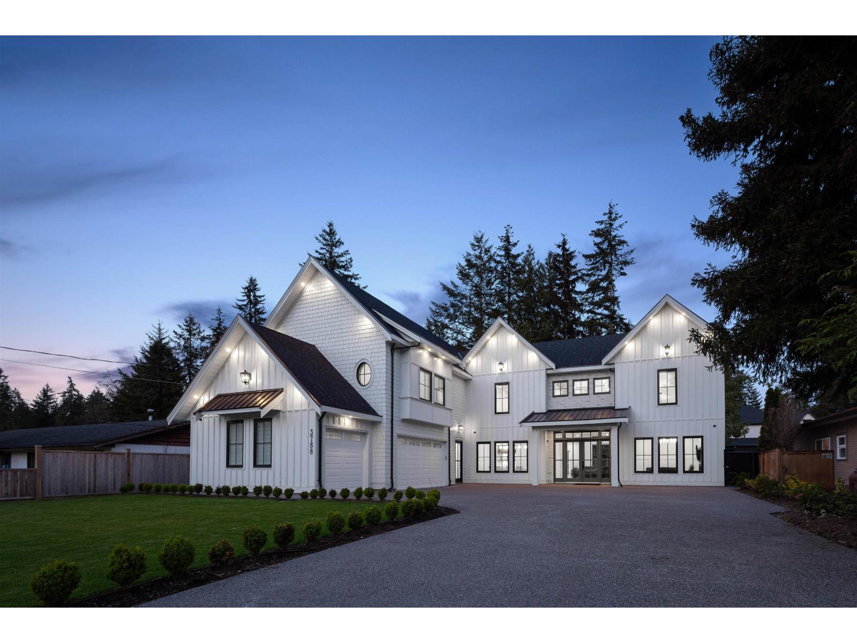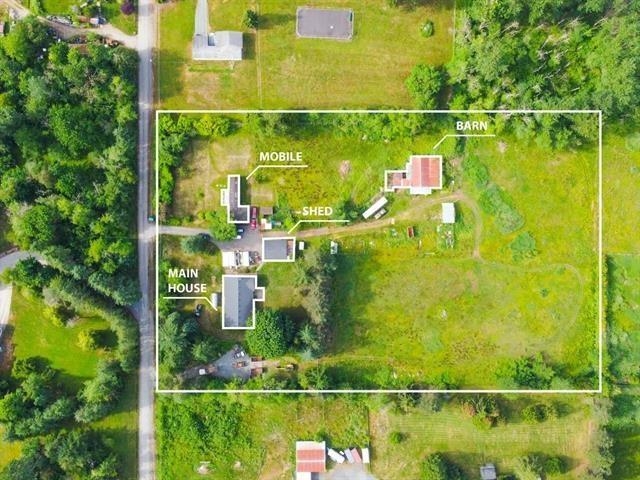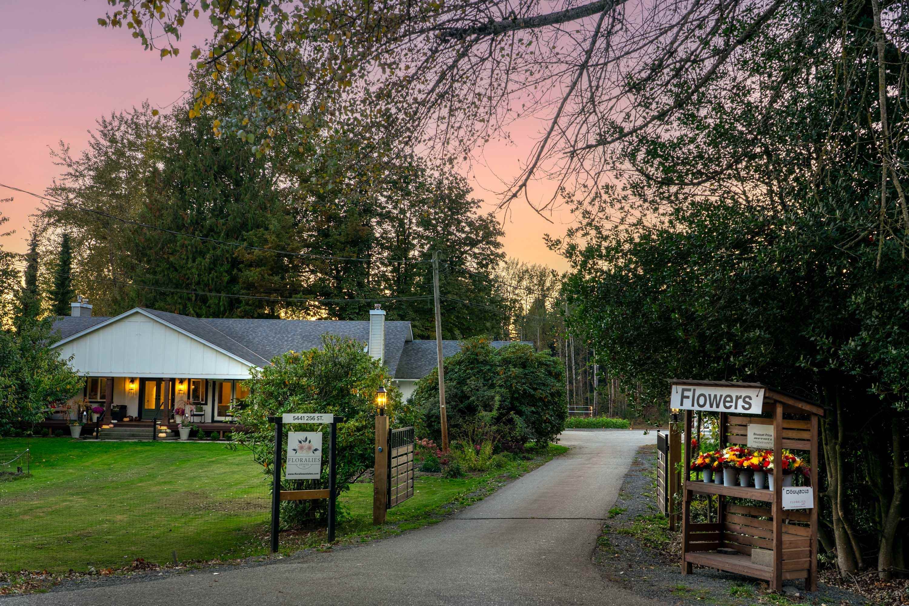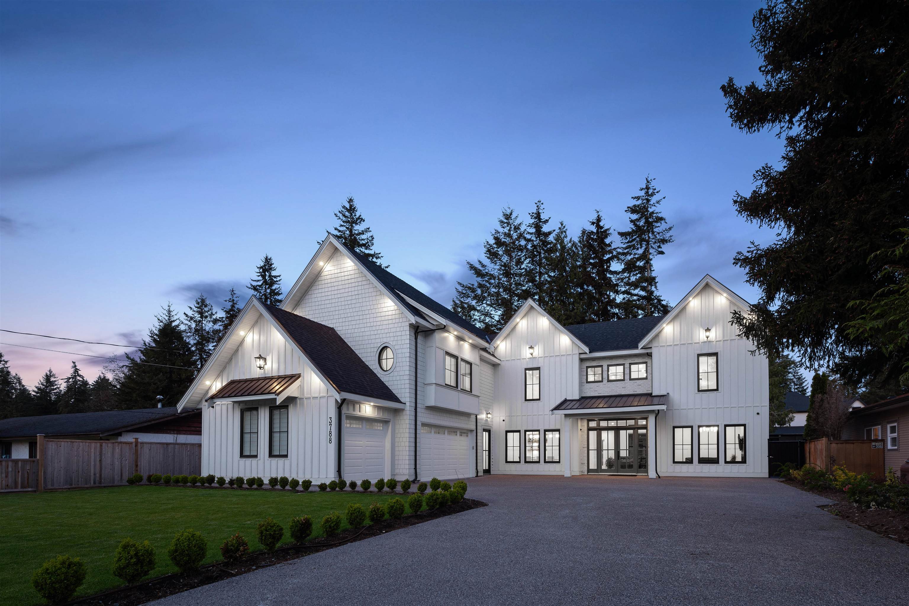- Houseful
- BC
- Langley
- Aldergrove
- 32a Avenue
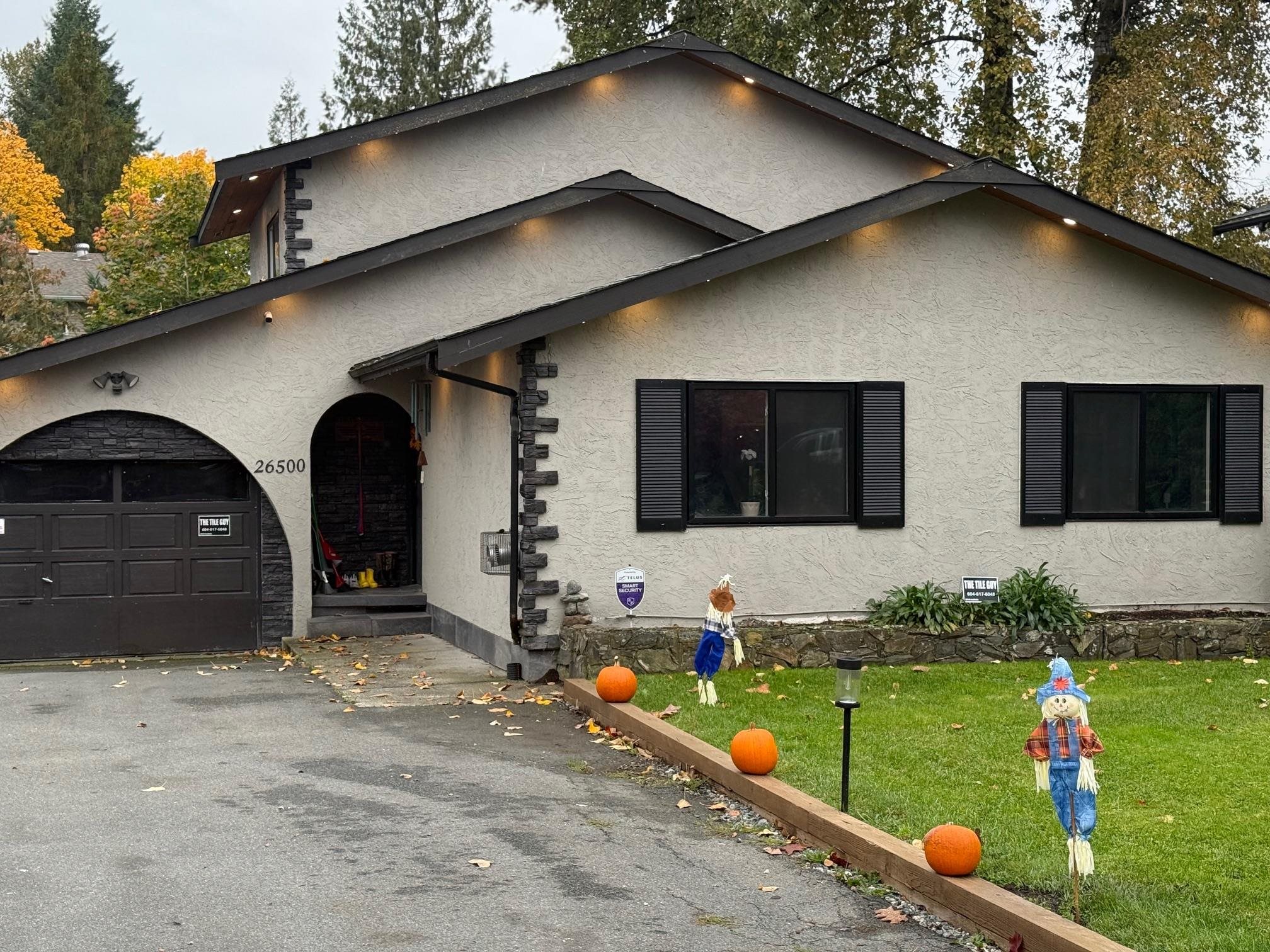
Highlights
Description
- Home value ($/Sqft)$705/Sqft
- Time on Houseful
- Property typeResidential
- Style3 level split
- Neighbourhood
- CommunityShopping Nearby
- Median school Score
- Year built1977
- Mortgage payment
Nice split level home in Aldergrove Parkside neighbourhood, 4 beds, 1.5 baths with plenty of updating! Enjoy entertaining on the main level with updated kitchen including skylight, quartz countertops and quality backsplash, centre island with attached eating area, coffee bar, new cabinets, newer appliances, cast double sink, updated lighting, air con, and electric fireplace with cultured stone feature wall. Upstairs offers 3 bedrooms and has a beautifully remodelled bath with rain shower, free standing tub, marble counters and quality tile work. The lower level has a good sized family room and French doors leading out to the fully fenced, professionally landscaped backyard plus 4th bedroom. Above ground outdoor pool and 16 x 24 Large Workshop. Newer windows and roof, lots of parking.
Home overview
- Heat source Baseboard, electric
- Sewer/ septic Public sewer, sanitary sewer, storm sewer
- Construction materials
- Foundation
- Roof
- # parking spaces 6
- Parking desc
- # full baths 1
- # half baths 1
- # total bathrooms 2.0
- # of above grade bedrooms
- Appliances Washer/dryer, refrigerator, stove, microwave
- Community Shopping nearby
- Area Bc
- Subdivision
- View No
- Water source Public
- Zoning description R1b
- Lot dimensions 7110.0
- Lot size (acres) 0.16
- Basement information None
- Building size 1510.0
- Mls® # R3060007
- Property sub type Single family residence
- Status Active
- Tax year 2025
- Family room 3.2m X 4.775m
- Bedroom 3.404m X 4.775m
- Bedroom 2.667m X 3.505m
Level: Above - Primary bedroom 3.683m X 3.708m
Level: Above - Walk-in closet 1.524m X 2.134m
Level: Above - Bedroom 2.565m X 3.505m
Level: Above - Dining room 2.743m X 3.048m
Level: Main - Kitchen 2.616m X 3.048m
Level: Main - Living room 4.47m X 4.699m
Level: Main
- Listing type identifier Idx

$-2,840
/ Month




