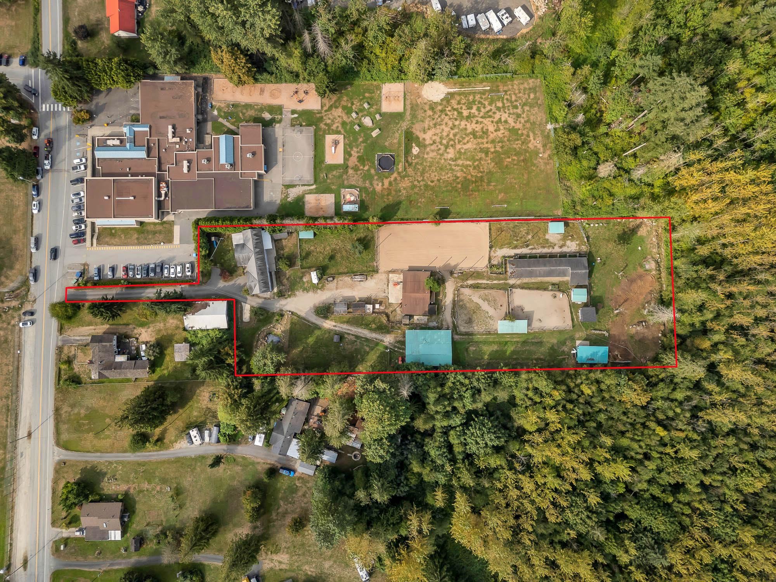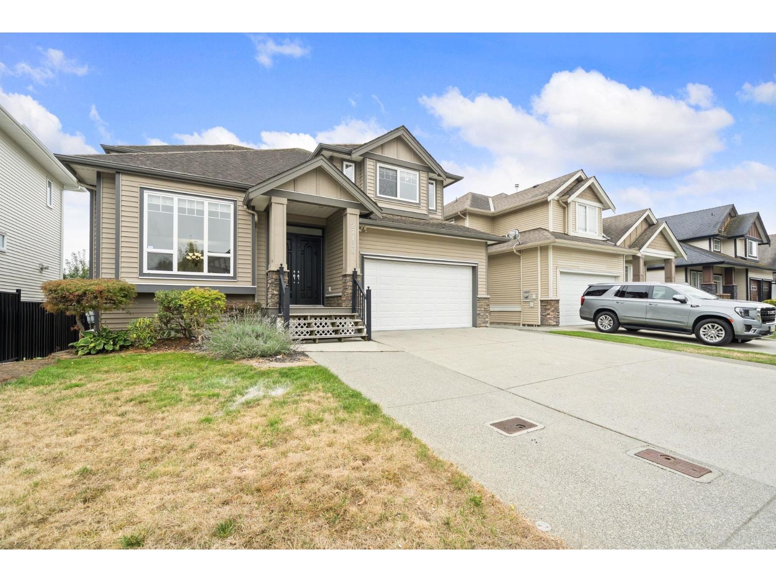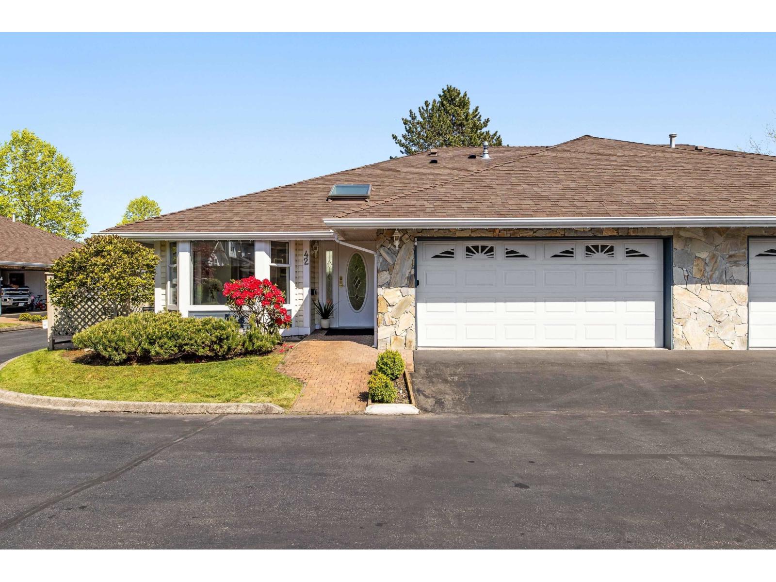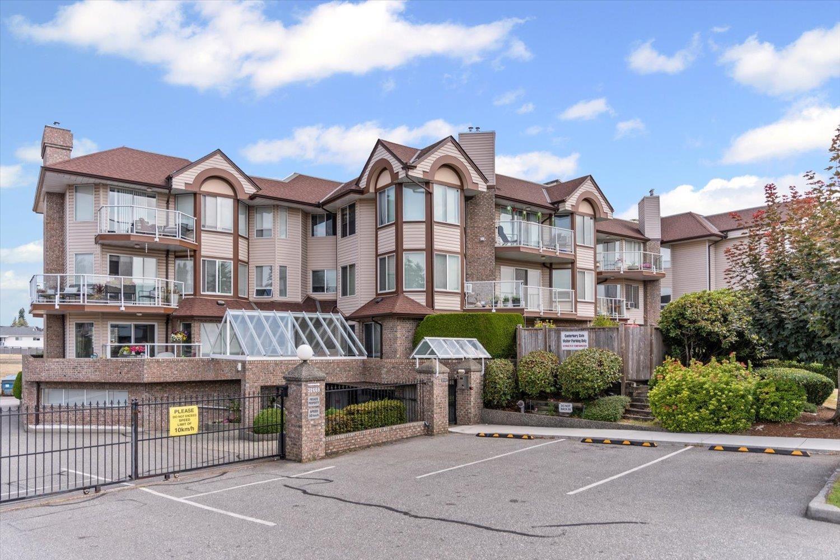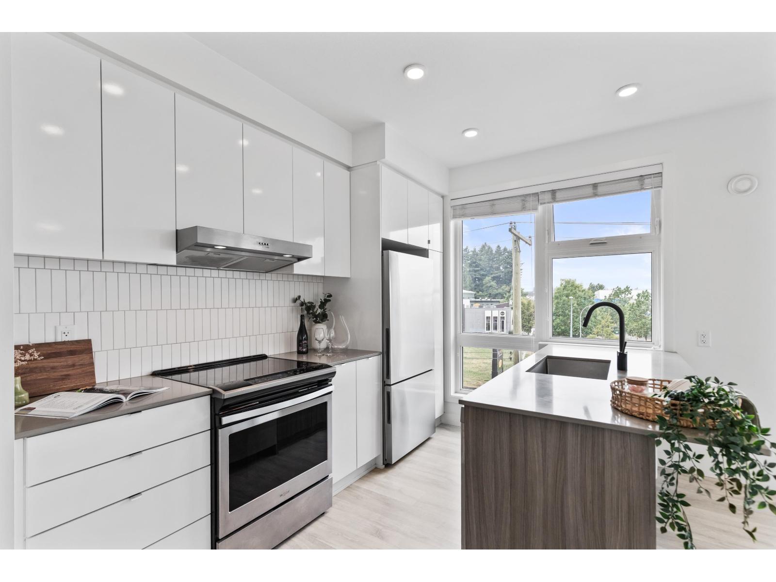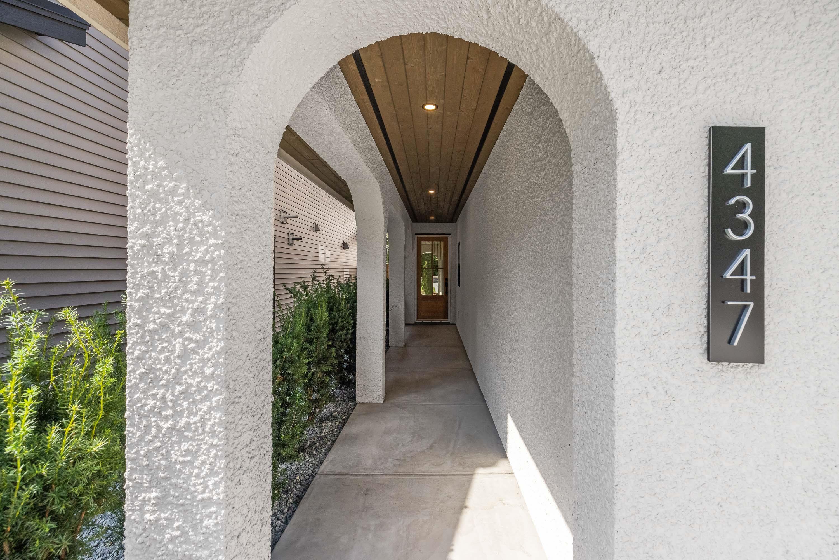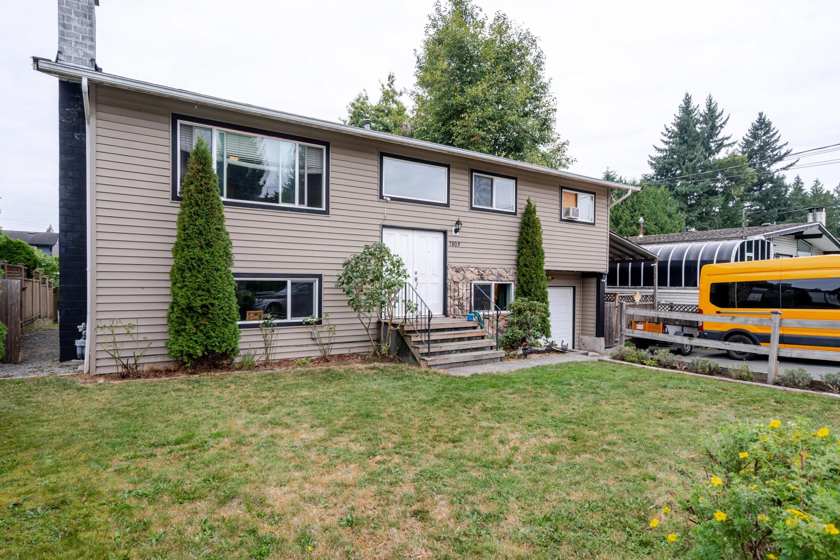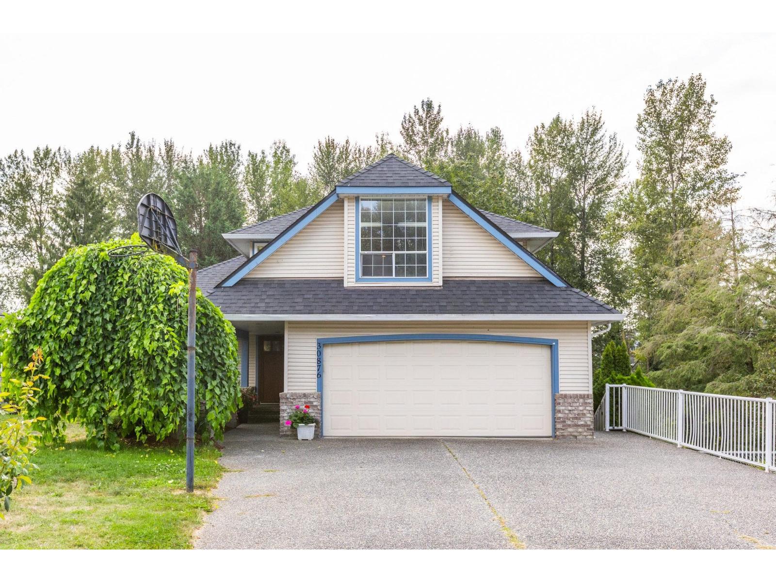- Houseful
- BC
- Langley
- Aldergrove
- 35 Avenue
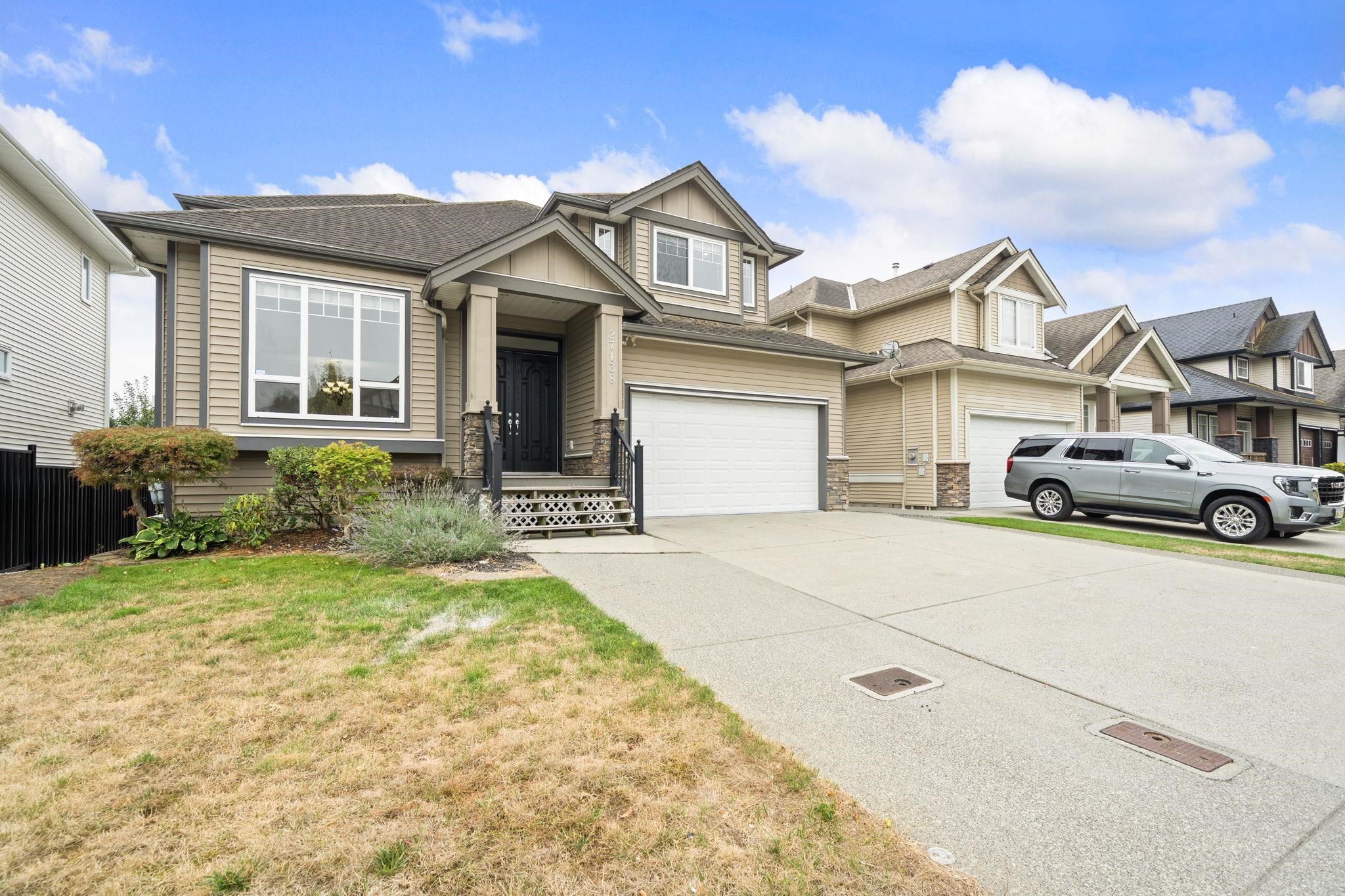
Highlights
Description
- Home value ($/Sqft)$382/Sqft
- Time on Houseful
- Property typeResidential
- Neighbourhood
- CommunityShopping Nearby
- Median school Score
- Year built2008
- Mortgage payment
Beautifully maintained 7 bedroom, 4 bathroom home with 3,602 sq. ft. of living space on a 5,006 sq. ft. lot in family-friendly Aldergrove. The main level features a bright open layout, two gas fireplaces, and a spacious kitchen with granite counters, ample cabinetry, and direct access to a large, covered balcony for year-round enjoyment. A 2-bedroom legal suite with separate entry and its own laundry offers excellent mortgage helper potential or private space for extended family. The fully fenced backyard provides privacy and room for kids, pets, and entertaining. Vacant and move-in ready, this home is close to schools, parks, shopping, dining, the Aldergrove Community Centre, with quick access to Highway 1, the US border, and Aldergrove Regional Park. Book your private showing today!
Home overview
- Heat source Baseboard, forced air, natural gas
- Sewer/ septic Public sewer, sanitary sewer, storm sewer
- Construction materials
- Foundation
- Roof
- # parking spaces 8
- Parking desc
- # full baths 3
- # half baths 1
- # total bathrooms 4.0
- # of above grade bedrooms
- Appliances Washer/dryer, dishwasher, refrigerator, stove, microwave
- Community Shopping nearby
- Area Bc
- View No
- Water source Public
- Zoning description R-1b
- Lot dimensions 5006.0
- Lot size (acres) 0.11
- Basement information Full, finished, exterior entry
- Building size 3602.0
- Mls® # R3046357
- Property sub type Single family residence
- Status Active
- Virtual tour
- Tax year 2024
- Recreation room 4.699m X 4.724m
- Bedroom 3.175m X 3.658m
- Bedroom 3.073m X 3.531m
- Kitchen 3.2m X 4.699m
- Utility 1.88m X 3.658m
- Bedroom 2.946m X 4.216m
Level: Above - Bedroom 4.064m X 4.242m
Level: Above - Primary bedroom 4.496m X 4.826m
Level: Above - Walk-in closet 1.346m X 2.565m
Level: Above - Bedroom 3.099m X 3.632m
Level: Above - Kitchen 3.708m X 5.41m
Level: Main - Foyer 2.235m X 4.496m
Level: Main - Family room 3.734m X 4.699m
Level: Main - Dining room 4.216m X 3.454m
Level: Main - Bedroom 2.972m X 3.48m
Level: Main - Laundry 1.829m X 2.565m
Level: Main - Living room 3.505m X 3.886m
Level: Main
- Listing type identifier Idx

$-3,666
/ Month

