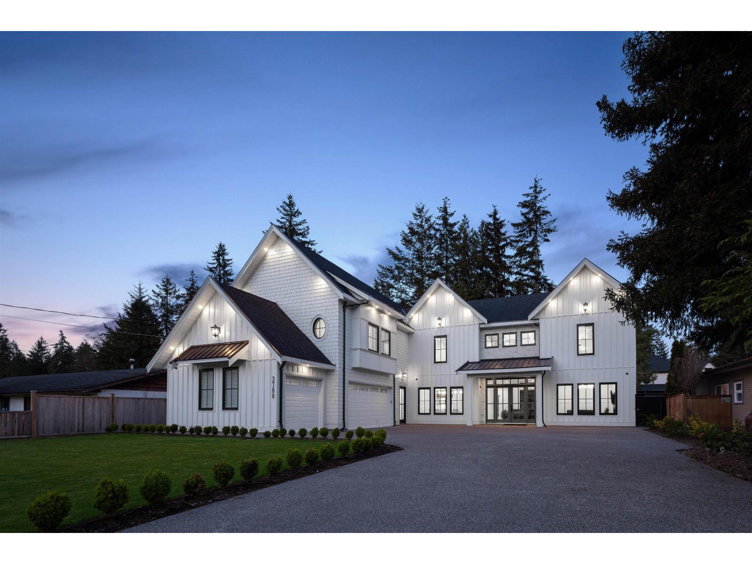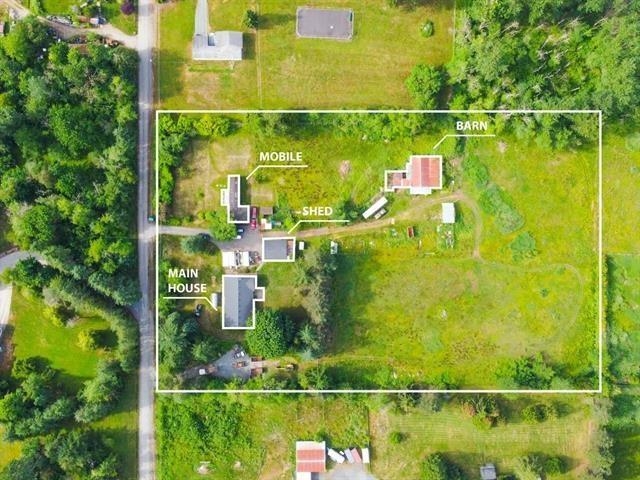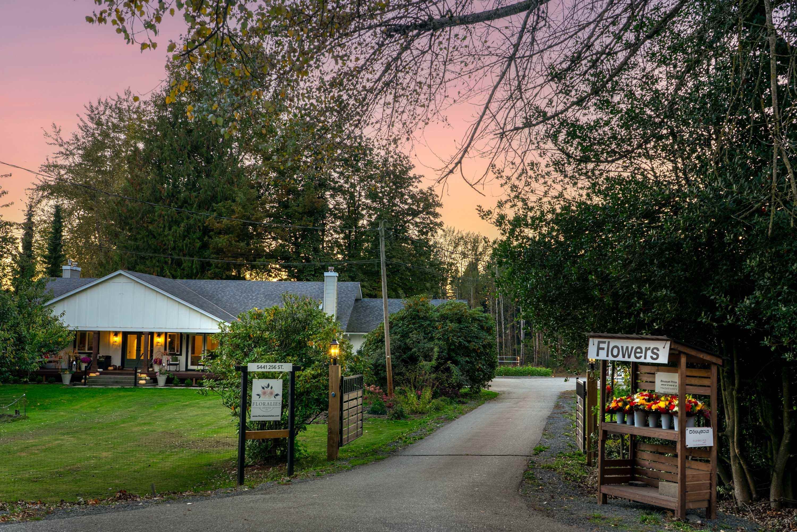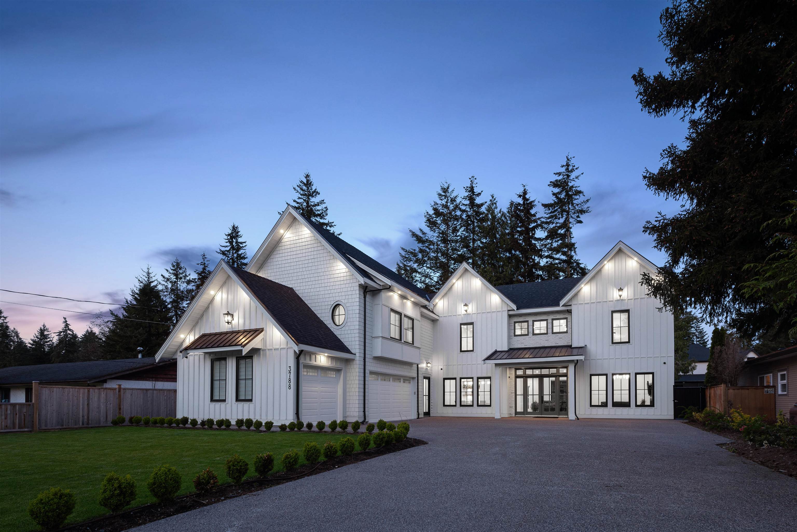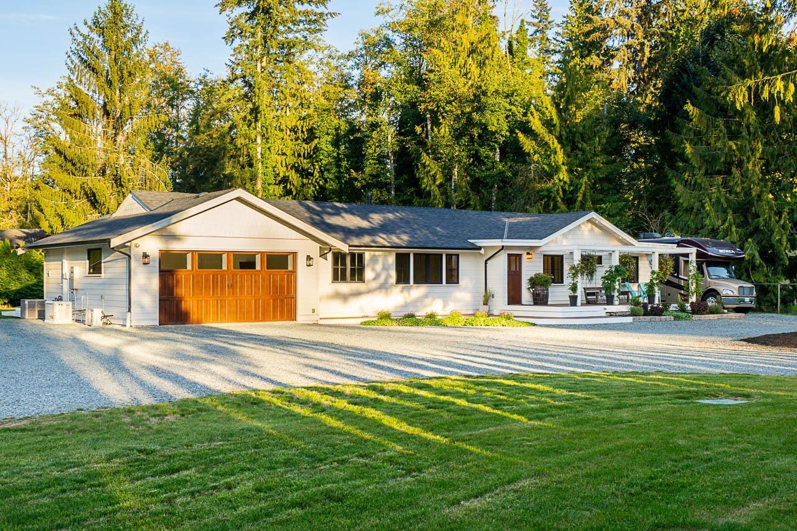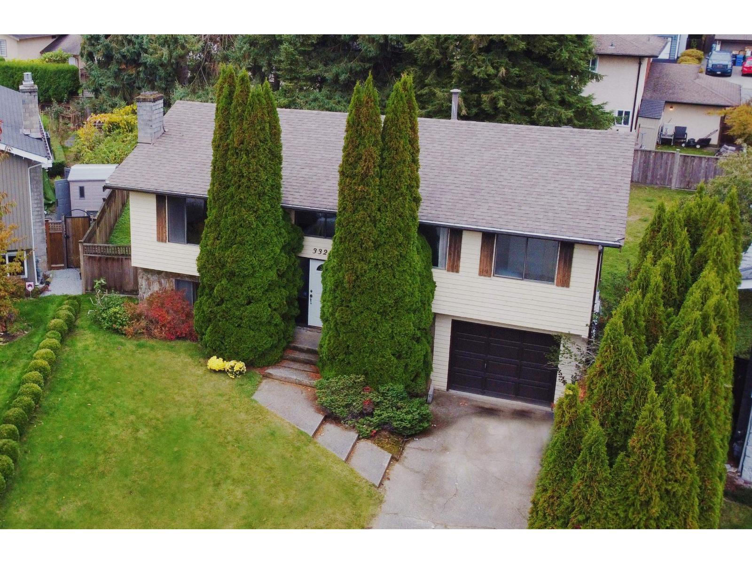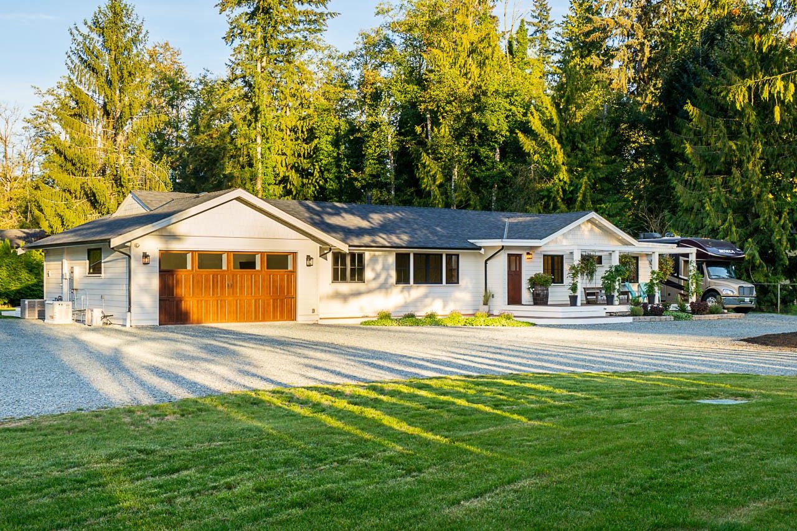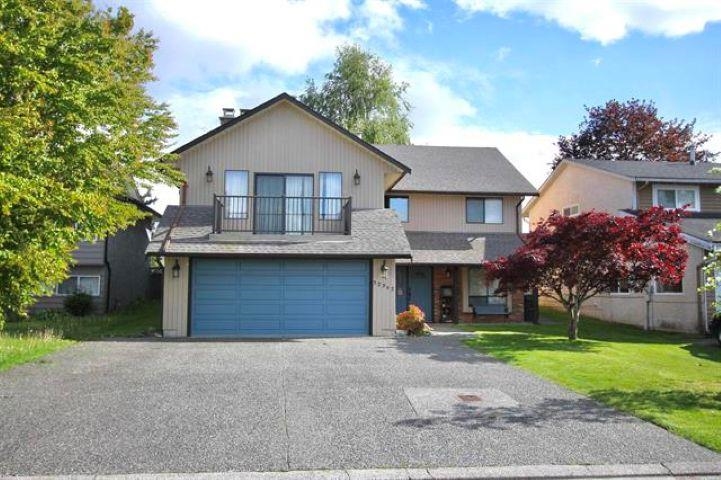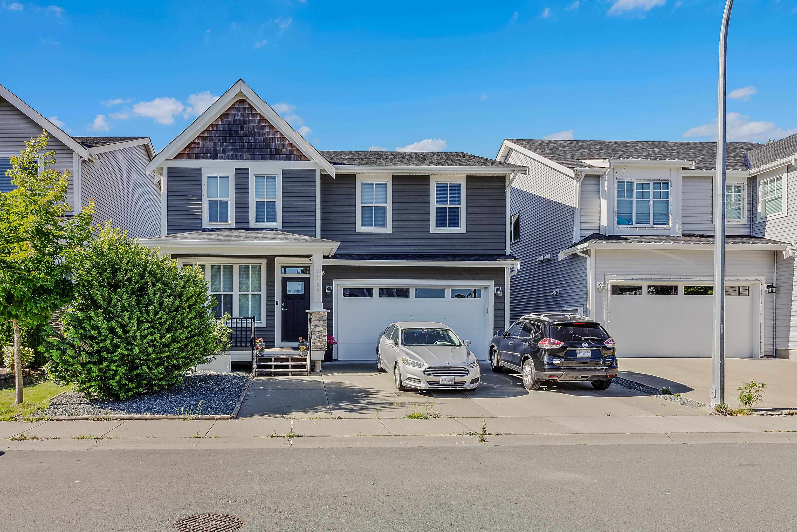
Highlights
Description
- Home value ($/Sqft)$447/Sqft
- Time on Houseful
- Property typeResidential
- CommunityShopping Nearby
- Median school Score
- Year built2018
- Mortgage payment
Looking for a bright, modern, turnkey home for your growing family? Step inside to an expansive floorplan with floor-to-ceiling windows that instantly feels like home. Enjoy a gourmet kitchen and an oversized pantry/laundry room—perfect for everything. Slide open the door to a huge backyard with peaceful views of the treed field beyond. Upstairs features four generous bedrooms, including a stunning ensuite. Downstairs offers a rec room and a full legal 2-bed suite—ideal as a mortgage helper or for extended family. Quiet community, close to shopping, transit, and highways. Open House Sat Oct 4 from 12-2
MLS®#R3051130 updated 1 week ago.
Houseful checked MLS® for data 1 week ago.
Home overview
Amenities / Utilities
- Heat source Forced air, natural gas
- Sewer/ septic Public sewer, sanitary sewer, storm sewer
Exterior
- Construction materials
- Foundation
- Roof
- # parking spaces 4
- Parking desc
Interior
- # full baths 3
- # half baths 1
- # total bathrooms 4.0
- # of above grade bedrooms
- Appliances Washer/dryer, dishwasher, refrigerator, stove
Location
- Community Shopping nearby
- Area Bc
- Subdivision
- Water source Public
- Zoning description R-cl b
- Directions 7a5513f2559ce6b5bceb790a2a73b1b0
Lot/ Land Details
- Lot dimensions 6832.0
Overview
- Lot size (acres) 0.16
- Basement information Finished
- Building size 3413.0
- Mls® # R3051130
- Property sub type Single family residence
- Status Active
- Tax year 2024
Rooms Information
metric
- Kitchen 2.591m X 4.572m
- Bedroom 2.819m X 3.708m
- Living room 3.759m X 6.35m
- Bedroom 2.794m X 3.708m
- Flex room 3.886m X 3.988m
- Primary bedroom 4.75m X 4.14m
Level: Above - Bedroom 3.124m X 3.353m
Level: Above - Bedroom 3.353m X 3.302m
Level: Above - Bedroom 4.14m X 4.978m
Level: Above - Kitchen 3.15m X 3.988m
Level: Main - Family room 6.071m X 4.394m
Level: Main - Living room 4.039m X 4.47m
Level: Main - Dining room 3.175m X 3.988m
Level: Main - Pantry 6.325m X 2.007m
Level: Main
SOA_HOUSEKEEPING_ATTRS
- Listing type identifier Idx

Lock your rate with RBC pre-approval
Mortgage rate is for illustrative purposes only. Please check RBC.com/mortgages for the current mortgage rates
$-4,067
/ Month25 Years fixed, 20% down payment, % interest
$
$
$
%
$
%

Schedule a viewing
No obligation or purchase necessary, cancel at any time
Nearby Homes
Real estate & homes for sale nearby





