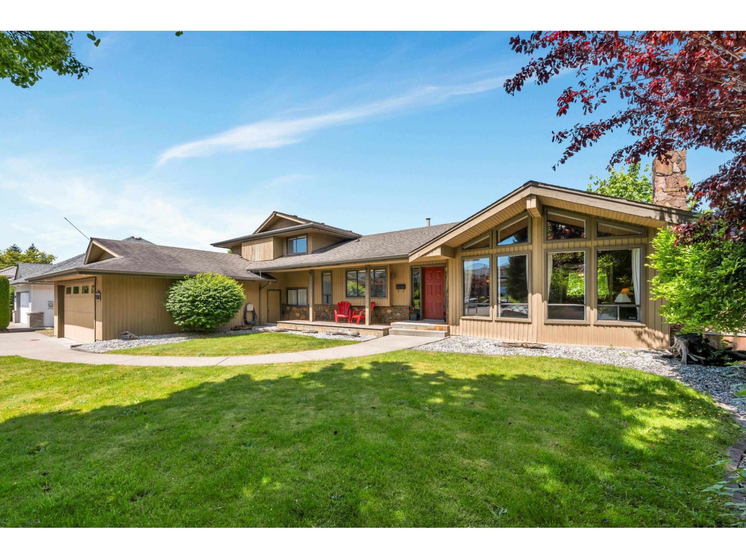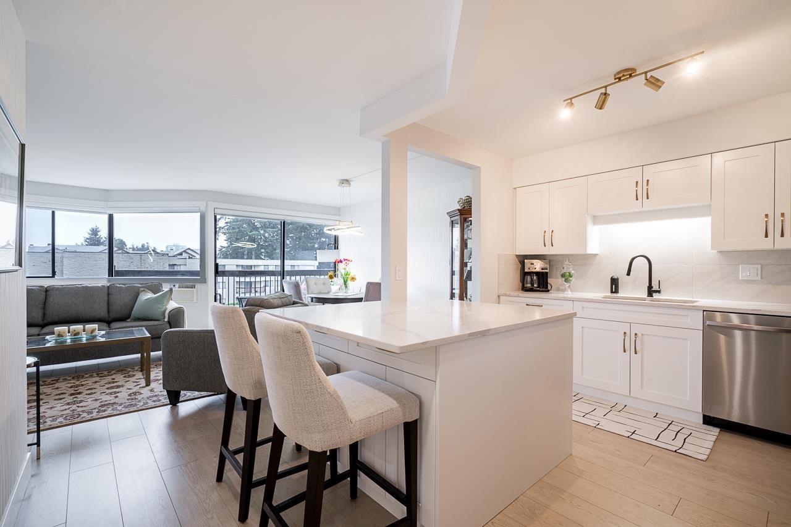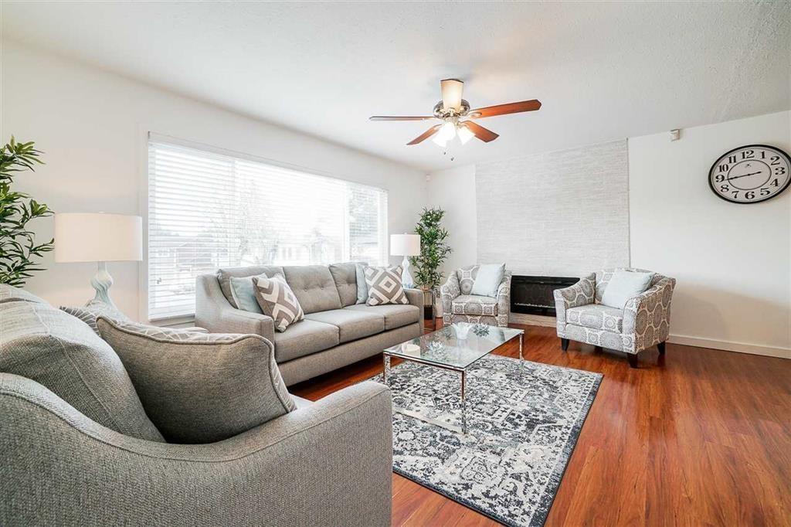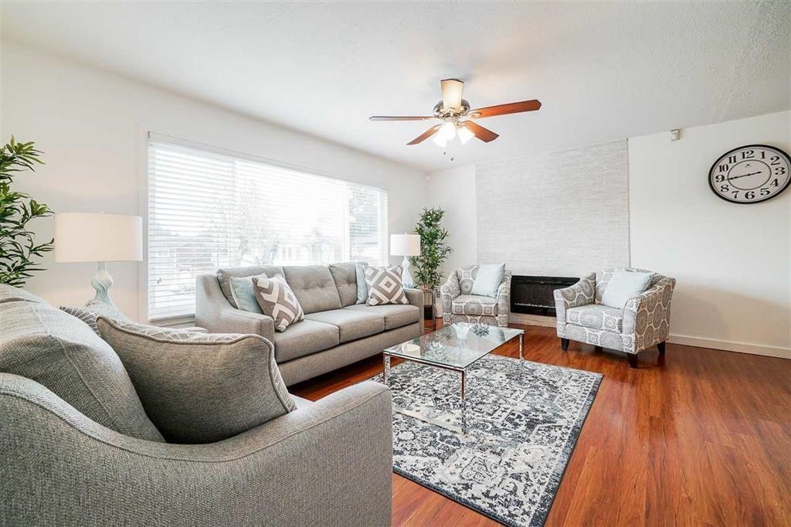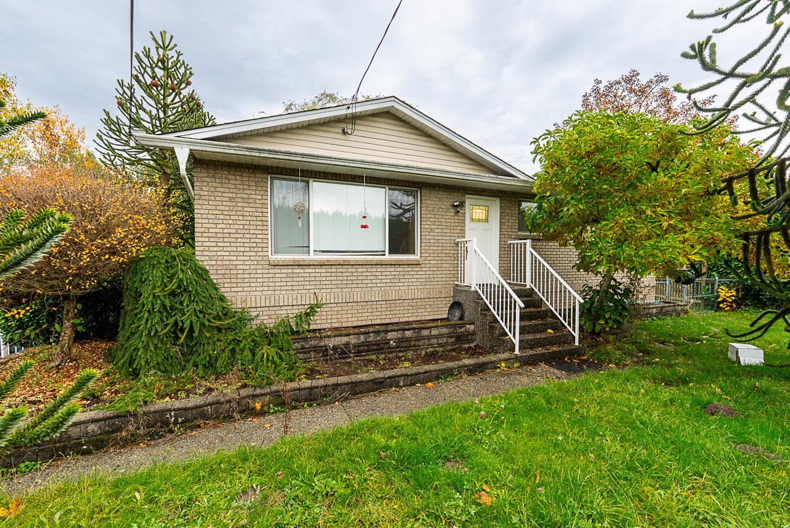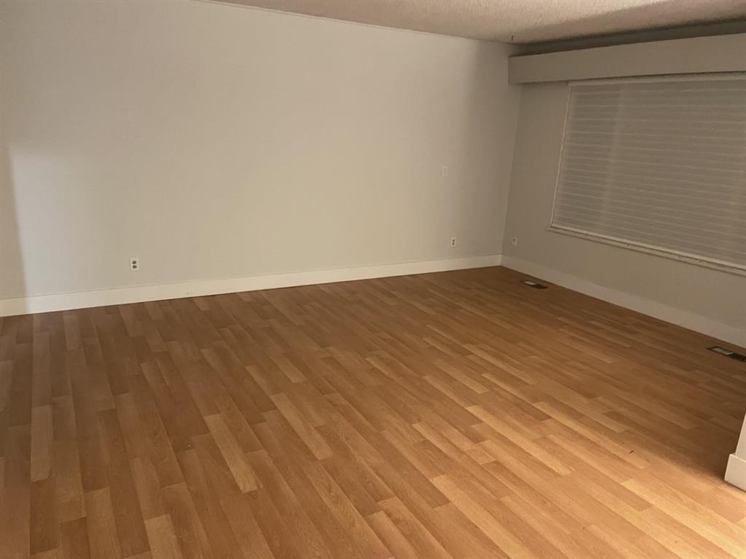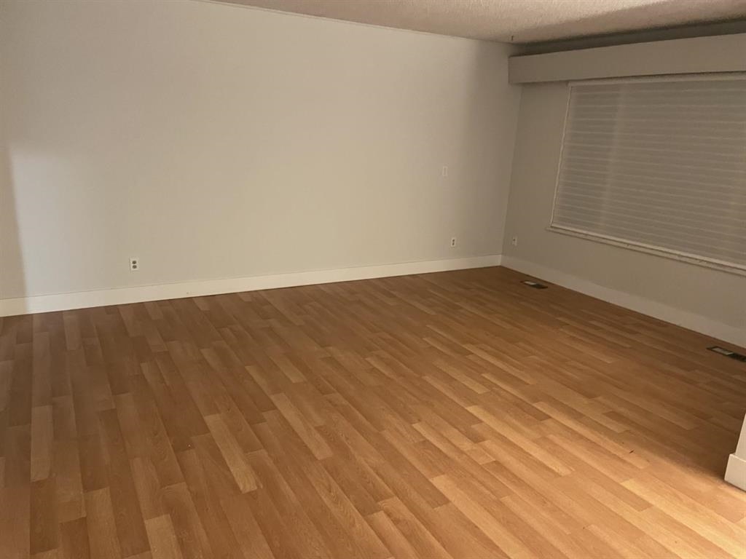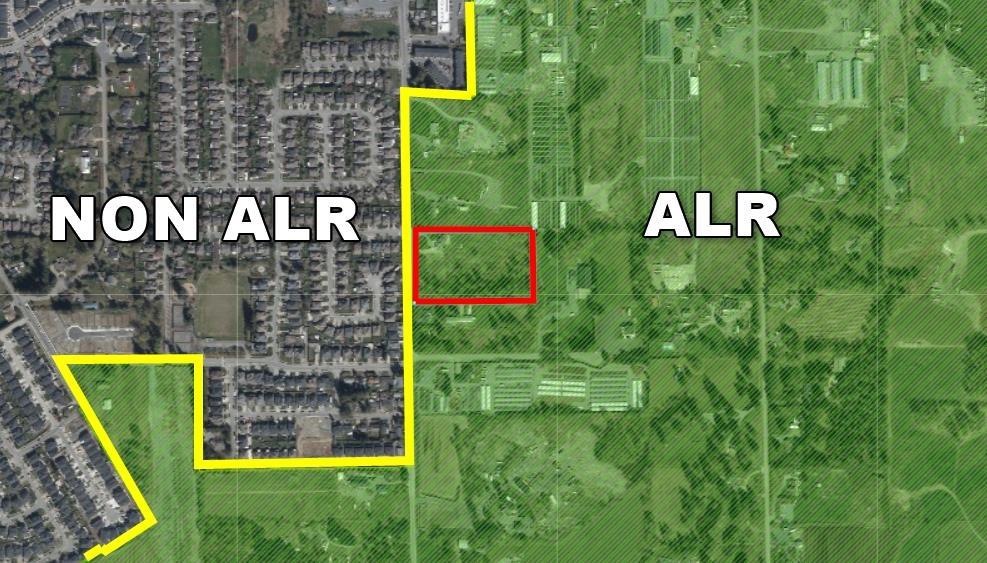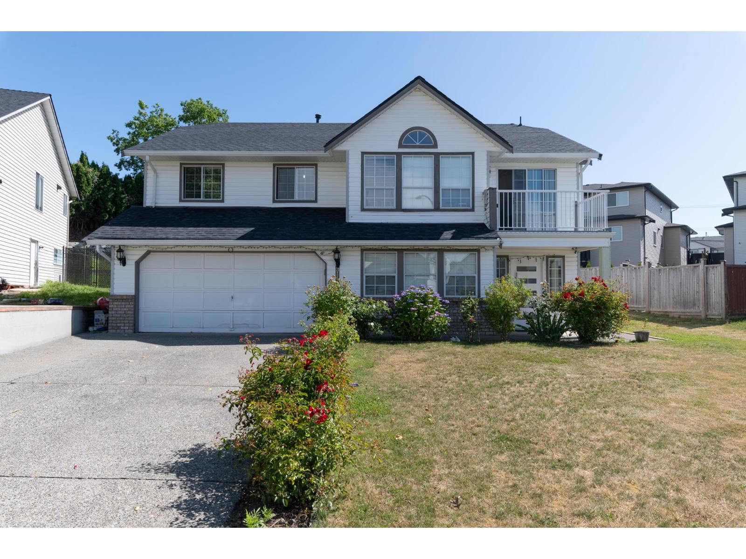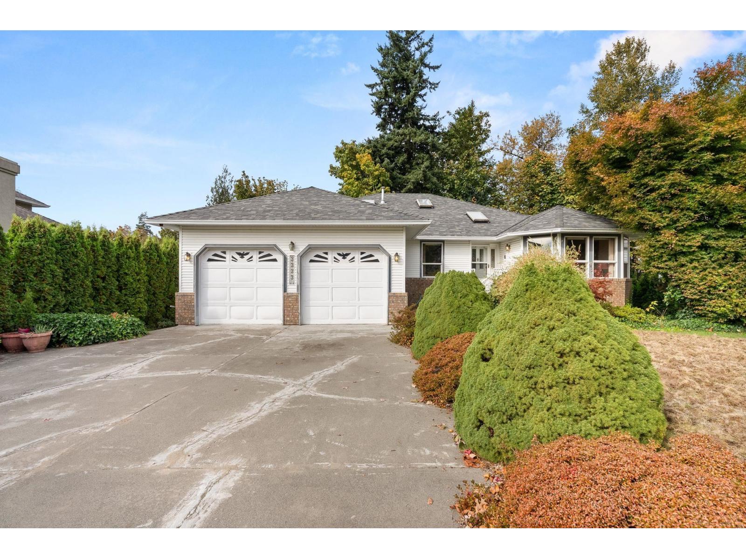Select your Favourite features
- Houseful
- BC
- Langley
- Aldergrove
- 35th Avenue
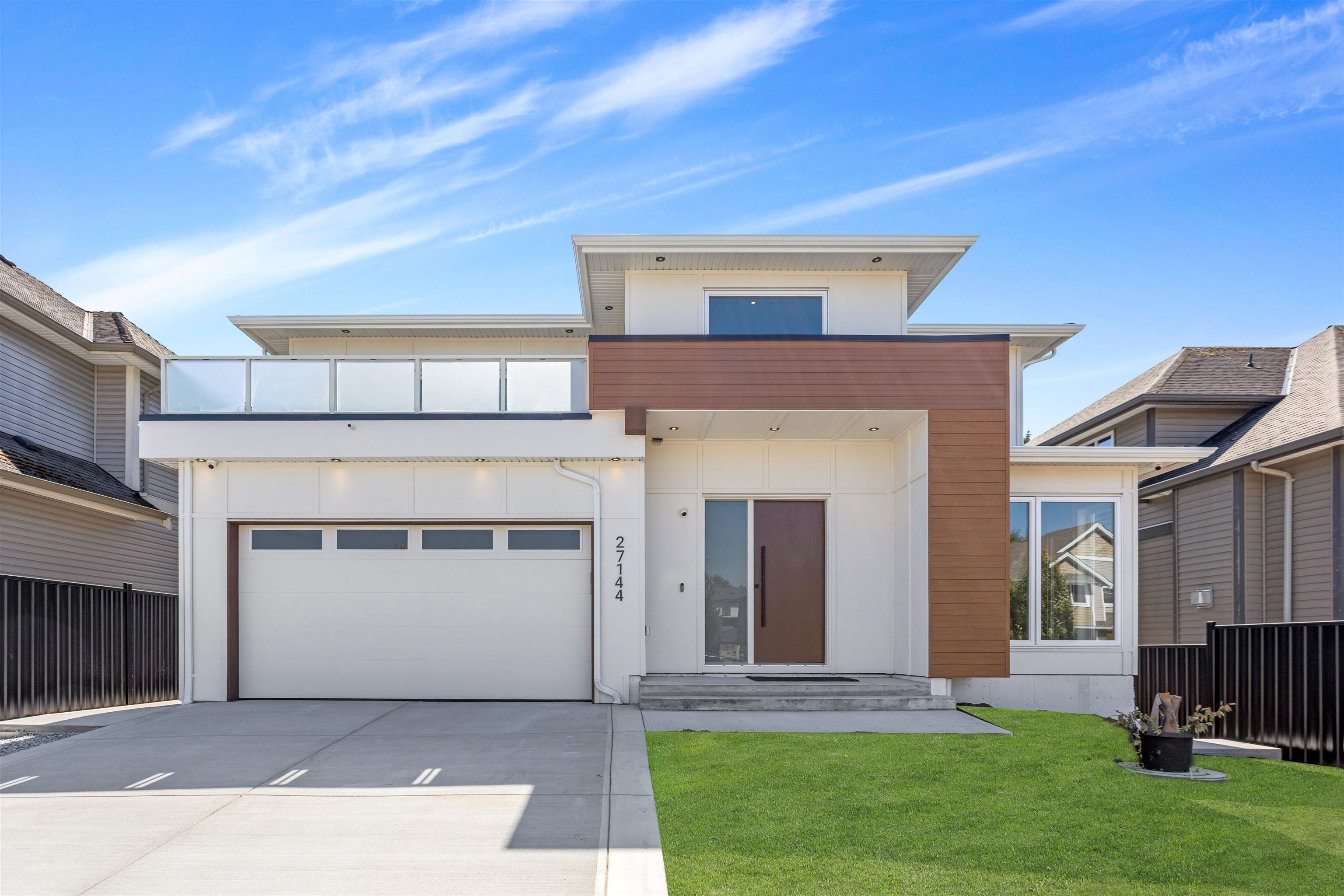
Highlights
Description
- Home value ($/Sqft)$503/Sqft
- Time on Houseful
- Property typeResidential
- Neighbourhood
- CommunityShopping Nearby
- Median school Score
- Year built2025
- Mortgage payment
Brand New 2025 built Featuring 7bed 6bath + office on main floor and a full bath. Spice kitchen plus waterfall island main kitchen with premium Samsung appliances. 2 master bedrooms on top floor with balconies, option to add solarium on main balcony on top floor, 2 additional bedrooms and a full bath. Legal 2bed mortgage helper with separate electric meter and an option to use basement as separate suite or to use it as home based office/Saloon or daycare (Check with township of Langley for Requirements). Easy access to HWY 1, walking distance to schools and Philip Jackman Park. OPEN HOUSE SATURDAY 1 NOV & SUNDAY 2 NOV, 2-4PM
MLS®#R3049345 updated 2 days ago.
Houseful checked MLS® for data 2 days ago.
Home overview
Amenities / Utilities
- Heat source Electric, forced air, natural gas
- Sewer/ septic Community
Exterior
- Construction materials
- Foundation
- Roof
- # parking spaces 6
- Parking desc
Interior
- # full baths 6
- # total bathrooms 6.0
- # of above grade bedrooms
- Appliances Washer/dryer, dishwasher, refrigerator, stove
Location
- Community Shopping nearby
- Area Bc
- Water source Public
- Zoning description R-1b
Lot/ Land Details
- Lot dimensions 5006.0
Overview
- Lot size (acres) 0.11
- Basement information Finished, exterior entry
- Building size 3692.0
- Mls® # R3049345
- Property sub type Single family residence
- Status Active
- Virtual tour
- Tax year 2025
Rooms Information
metric
- Bedroom 3.962m X 2.896m
Level: Above - Bedroom 3.226m X 3.353m
Level: Above - Bedroom 4.674m X 3.404m
Level: Above - Primary bedroom 4.267m X 4.166m
Level: Above - Bedroom 2.794m X 3.454m
Level: Basement - Kitchen 3.378m X 1.626m
Level: Basement - Bedroom 2.896m X 3.2m
Level: Basement - Recreation room 5.69m X 3.378m
Level: Basement - Living room 5.283m X 3.099m
Level: Basement - Bedroom 2.896m X 3.2m
Level: Basement - Den 3.81m X 2.896m
Level: Main - Great room 5.385m X 6.858m
Level: Main - Wok kitchen 3.353m X 2.134m
Level: Main - Kitchen 5.994m X 3.556m
Level: Main
SOA_HOUSEKEEPING_ATTRS
- Listing type identifier Idx

Lock your rate with RBC pre-approval
Mortgage rate is for illustrative purposes only. Please check RBC.com/mortgages for the current mortgage rates
$-4,955
/ Month25 Years fixed, 20% down payment, % interest
$
$
$
%
$
%

Schedule a viewing
No obligation or purchase necessary, cancel at any time



