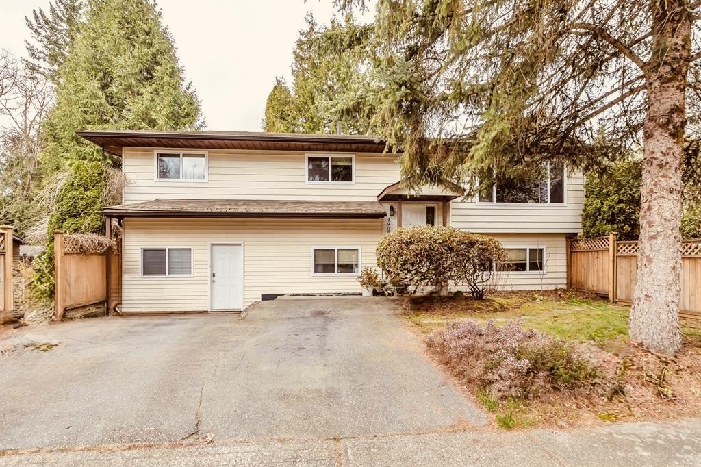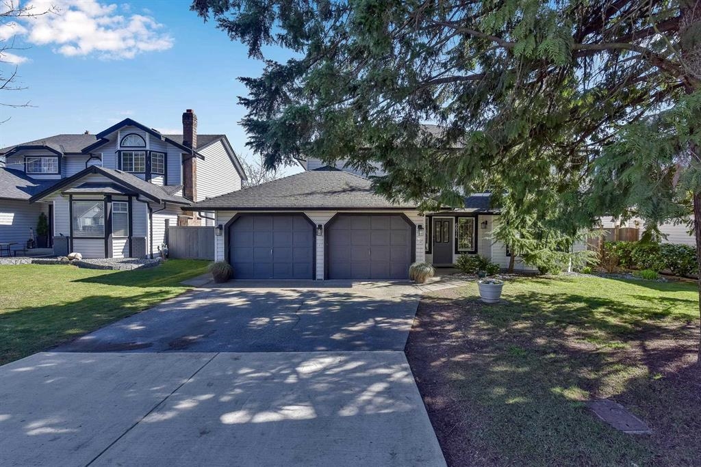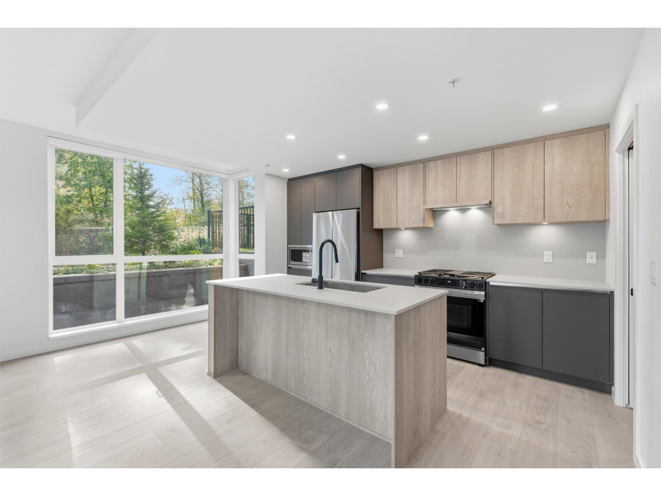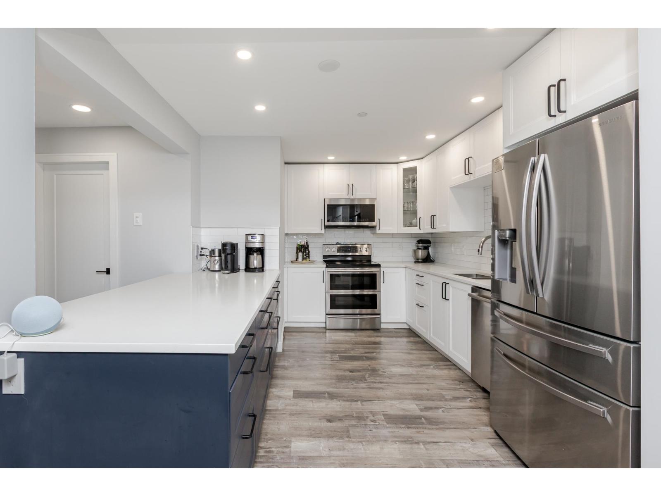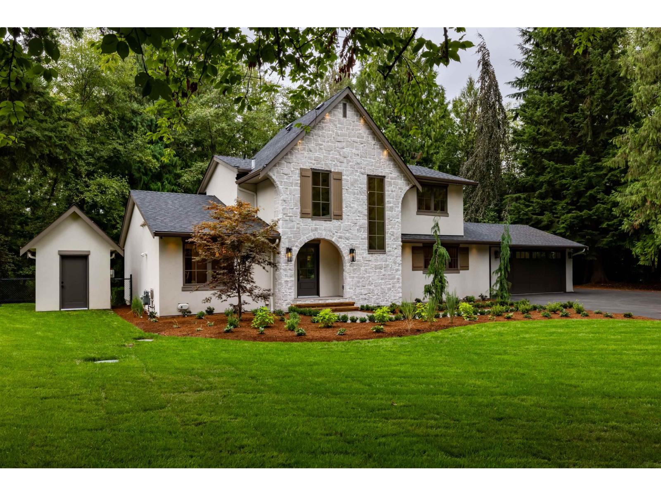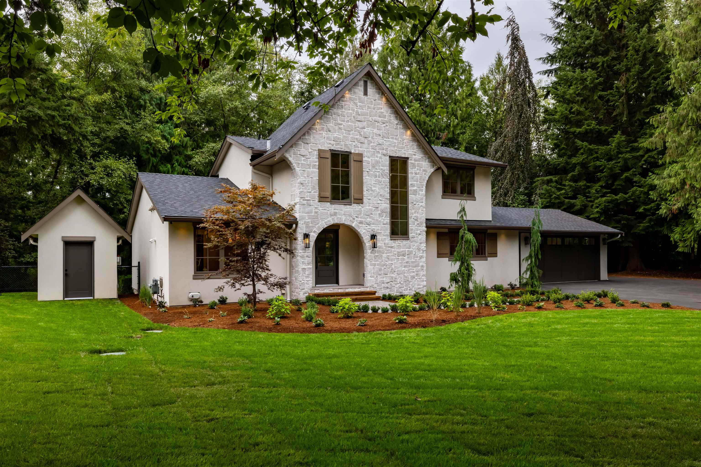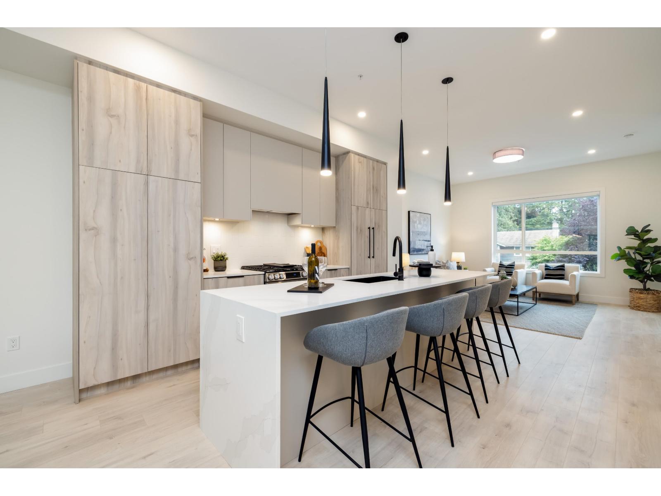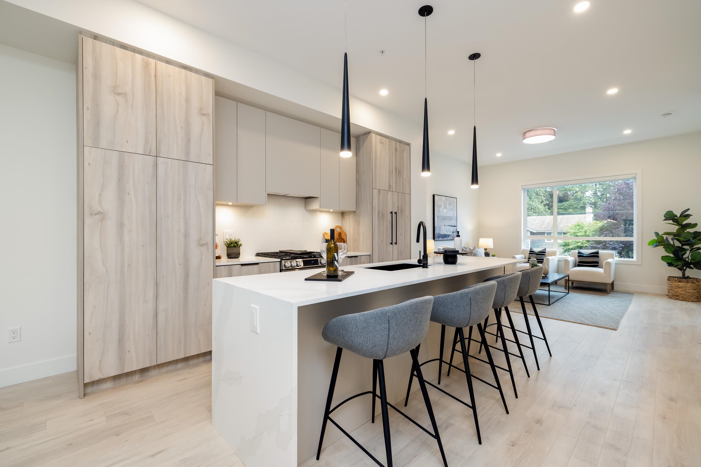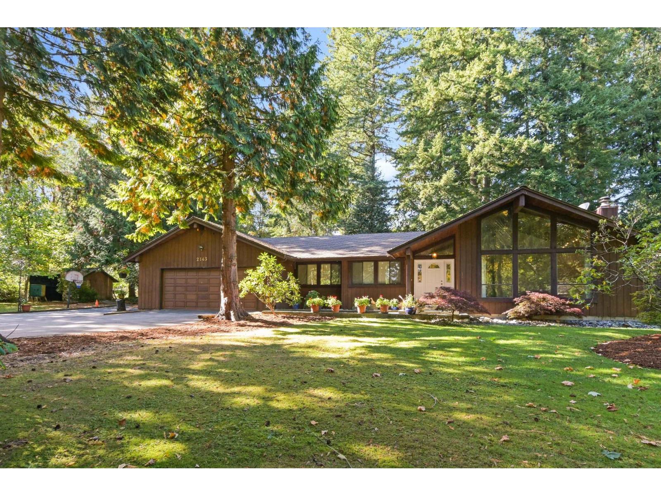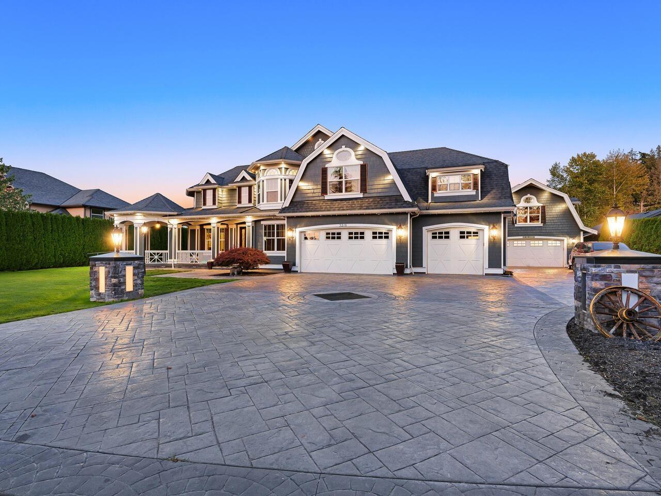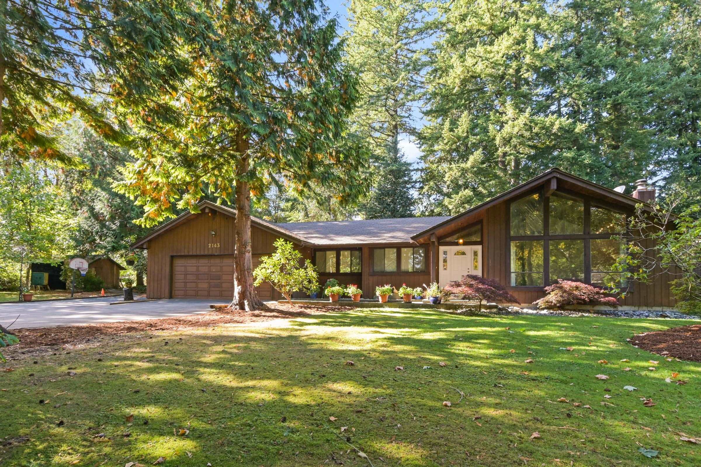Select your Favourite features
- Houseful
- BC
- Langley
- Brookswood-Fernridge
- 36 Avenue
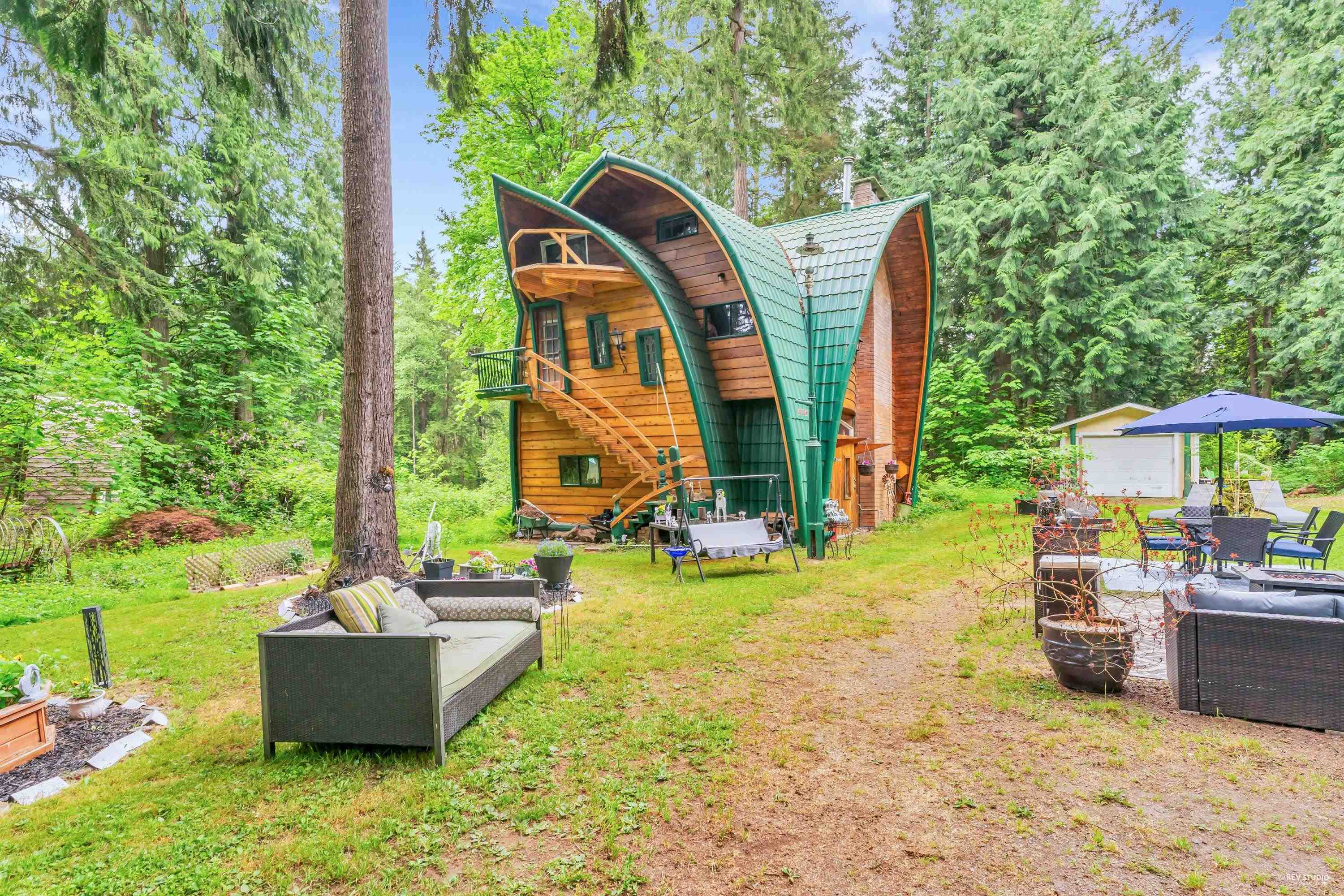
Highlights
Description
- Home value ($/Sqft)$1,284/Sqft
- Time on Houseful
- Property typeResidential
- StyleRancher/bungalow w/bsmt., split entry
- Neighbourhood
- CommunityGated
- Median school Score
- Year built1970
- Mortgage payment
Rare opportunity to own this "Simply Amazing" Property! PRIVATE, GATED 5 ACRE PROPERTY with 2 Residence Homes, Several storages and 2 Architecturally Stunning Chalet Style Shops. Main home is a solid older Bsmt home with 4 BR/2 BA & Fire places. 2nd is big rancher, 1400 sq.ft, 3 Bdrm, 2 bath & a 14' x 52' deck. Perfect for extended family. One big chalet shop is 3 1/2 storey approx. 3500 sq.ft of solid wood, main floor with garage door access. Room for 10 cars +/-, + Extra Garages. Ultimate Man Cave or Home Business; Bathrooms, power, etc. 2nd Chalet Shop is approx. 2100 sq.ft 2 1/2 storey on smaller scale.. Featured on 'Canadian Pickers' TV show & CBC NEWS -Excellent for Collectors of any kind. Located on Quiet & no Through Rd. 10 minutes to downtown Langley. Schools only 10-15 min walk.
MLS®#R3005665 updated 4 months ago.
Houseful checked MLS® for data 4 months ago.
Home overview
Amenities / Utilities
- Heat source Electric, natural gas, wood
- Sewer/ septic Septic tank
Exterior
- Construction materials
- Foundation
- Roof
- # parking spaces 30
- Parking desc
Interior
- # full baths 4
- # total bathrooms 4.0
- # of above grade bedrooms
- Appliances Washer/dryer, dishwasher, refrigerator, stove
Location
- Community Gated
- Area Bc
- View Yes
- Water source Well drilled
- Zoning description Ru-1
Lot/ Land Details
- Lot dimensions 217800.0
Overview
- Lot size (acres) 5.0
- Basement information Finished, exterior entry
- Building size 2336.0
- Mls® # R3005665
- Property sub type Single family residence
- Status Active
- Tax year 2024
Rooms Information
metric
- Family room 4.877m X 5.486m
Level: Basement - Other 3.505m X 4.877m
Level: Basement - Storage 4.877m X 2.743m
Level: Basement - Bedroom 3.048m X 3.658m
Level: Basement - Utility 3.505m X 5.486m
Level: Basement - Bedroom 3.048m X 3.505m
Level: Main - Dining room 3.048m X 3.505m
Level: Main - Kitchen 3.2m X 3.353m
Level: Main - Recreation room 9.144m X 2.743m
Level: Main - Kitchen 3.81m X 6.706m
Level: Main - Primary bedroom 3.505m X 3.81m
Level: Main - Family room 3.81m X 4.267m
Level: Main - Bedroom 3.048m X 3.048m
Level: Main - Bedroom 3.048m X 3.048m
Level: Main - Bedroom 3.048m X 3.048m
Level: Main - Office 3.658m X 4.724m
Level: Main - Great room 3.81m X 4.877m
Level: Main - Primary bedroom 3.505m X 3.658m
Level: Main - Living room 4.877m X 5.486m
Level: Main
SOA_HOUSEKEEPING_ATTRS
- Listing type identifier Idx

Lock your rate with RBC pre-approval
Mortgage rate is for illustrative purposes only. Please check RBC.com/mortgages for the current mortgage rates
$-7,997
/ Month25 Years fixed, 20% down payment, % interest
$
$
$
%
$
%

Schedule a viewing
No obligation or purchase necessary, cancel at any time
Nearby Homes
Real estate & homes for sale nearby

