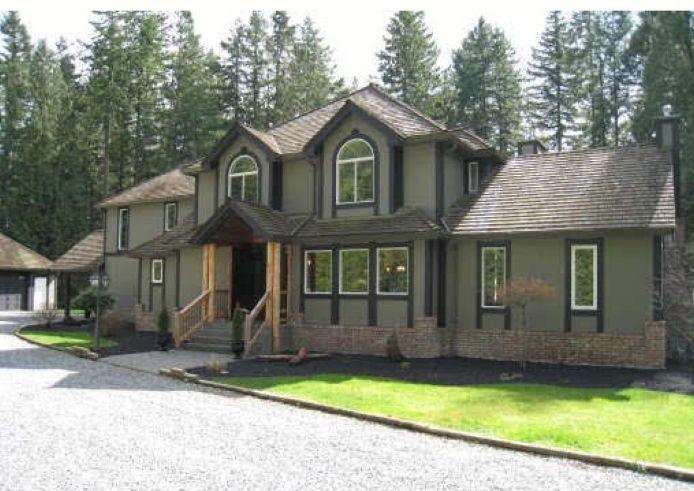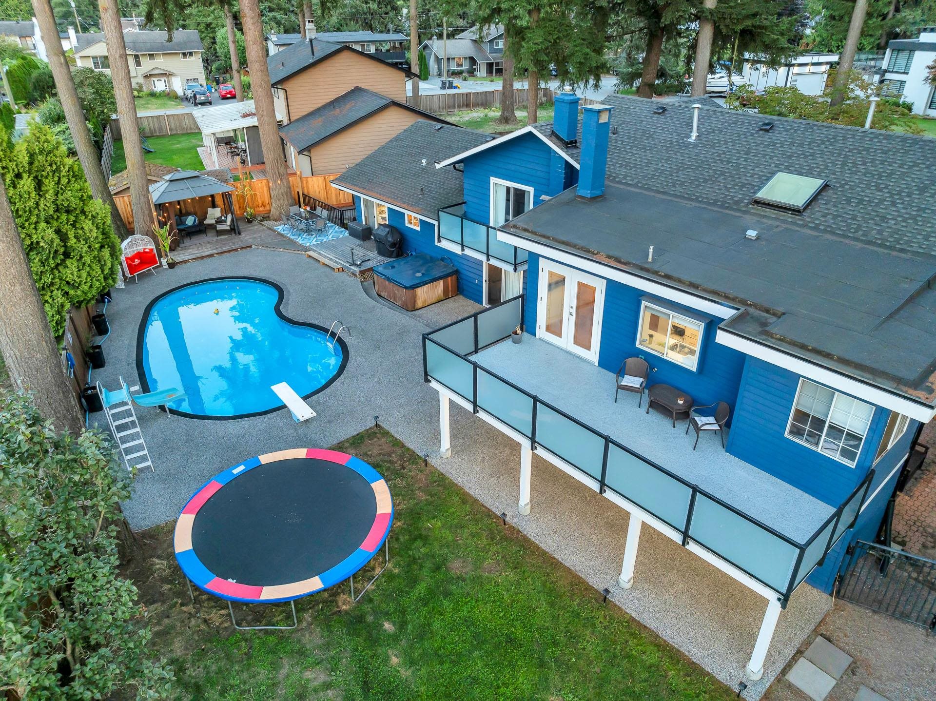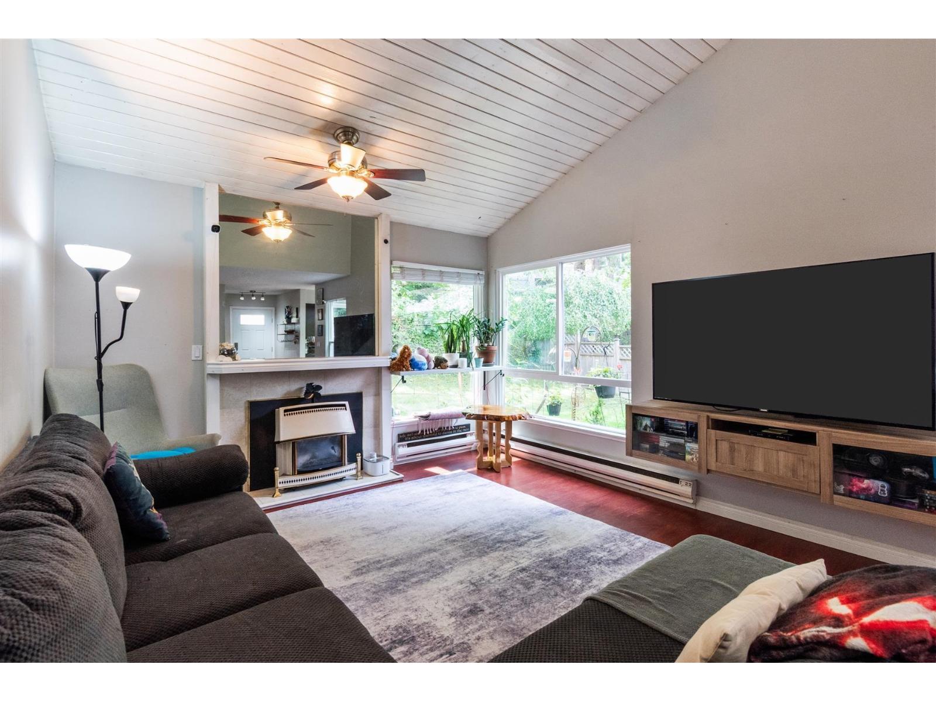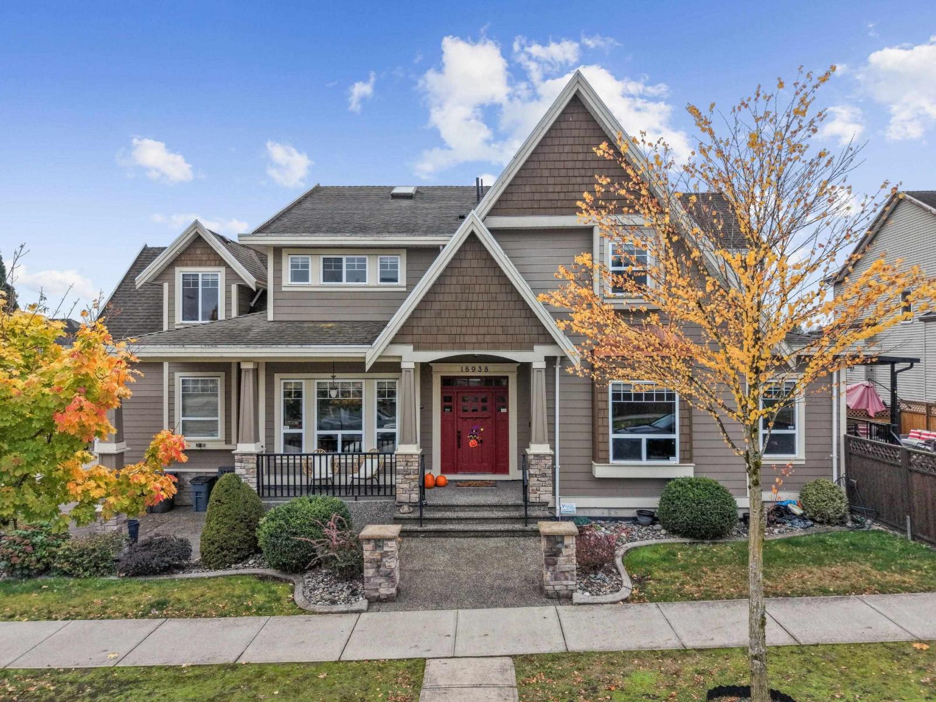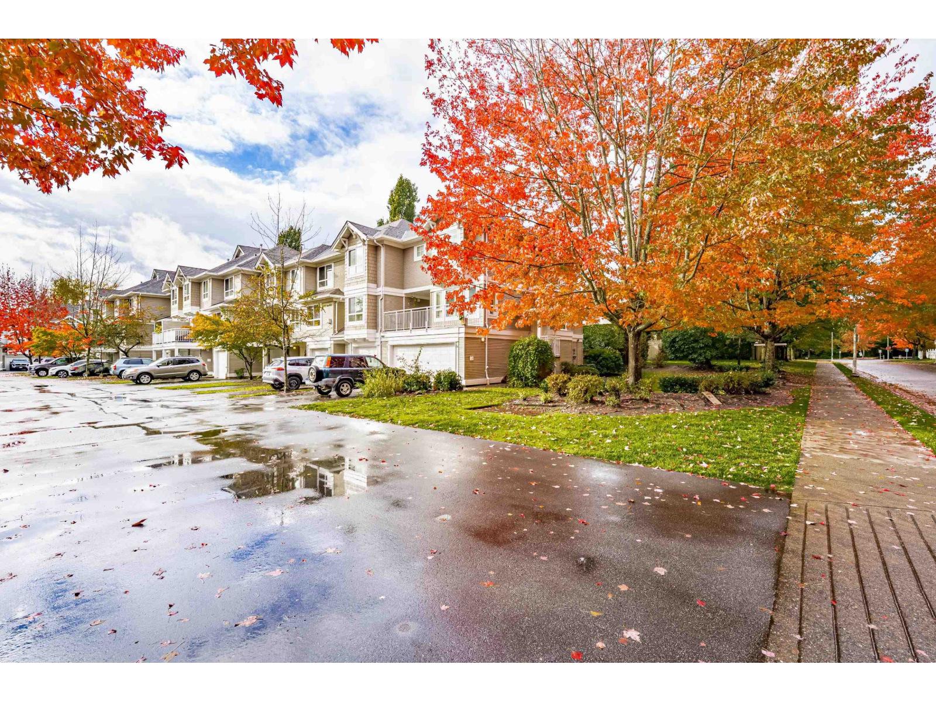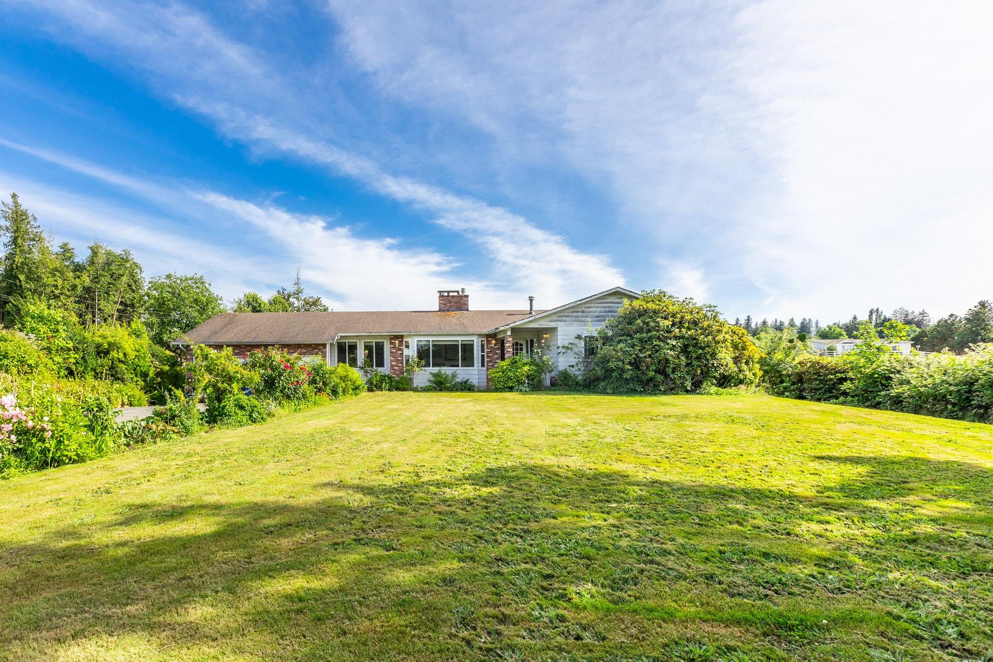
36 Avenue
For Sale
105 Days
$3,400,000 $200K
$3,200,000
4 beds
3 baths
2,071 Sqft
36 Avenue
For Sale
105 Days
$3,400,000 $200K
$3,200,000
4 beds
3 baths
2,071 Sqft
Highlights
Description
- Home value ($/Sqft)$1,545/Sqft
- Time on Houseful
- Property typeResidential
- StyleRancher/bungalow
- CommunityShopping Nearby
- Median school Score
- Year built1978
- Mortgage payment
Five-acre property in a prime location! This 4-bedroom, 3-bathroom rancher is centrally located near all amenities and within walking distance to Otter Co-op and Poppy Estate Golf Course, with easy access to Fraser Highway. The property features large outbuildings to accommodate all your farming and storage needs and is fully fenced for livestock. Renovate the existing home or build your dream estate on this beautiful parcel of land. Book your showing today!
MLS®#R3023681 updated 2 months ago.
Houseful checked MLS® for data 2 months ago.
Home overview
Amenities / Utilities
- Heat source Baseboard, hot water, natural gas
- Sewer/ septic Septic tank
Exterior
- Construction materials
- Foundation
- Roof
- # parking spaces 15
- Parking desc
Interior
- # full baths 2
- # half baths 1
- # total bathrooms 3.0
- # of above grade bedrooms
Location
- Community Shopping nearby
- Area Bc
- View Yes
- Water source Well drilled
- Zoning description Ru-1
- Directions 31494245fb883ae7ba7e6debed660887
Lot/ Land Details
- Lot dimensions 217800.0
Overview
- Lot size (acres) 5.0
- Basement information None
- Building size 2071.0
- Mls® # R3023681
- Property sub type Single family residence
- Status Active
- Virtual tour
- Tax year 2024
Rooms Information
metric
- Kitchen 2.997m X 2.616m
Level: Main - Primary bedroom 3.937m X 4.191m
Level: Main - Family room 3.48m X 5.537m
Level: Main - Walk-in closet 1.524m X 1.524m
Level: Main - Other 1.041m X 4.166m
Level: Main - Den 3.581m X 3.607m
Level: Main - Living room 4.191m X 5.359m
Level: Main - Mud room 2.591m X 2.642m
Level: Main - Foyer 1.956m X 2.083m
Level: Main - Dining room 3.683m X 3.2m
Level: Main - Bedroom 3.023m X 2.921m
Level: Main - Bedroom 3.048m X 3.124m
Level: Main - Workshop 2.591m X 3.251m
Level: Main - Eating area 2.261m X 2.515m
Level: Main - Bedroom 3.023m X 3.429m
Level: Main
SOA_HOUSEKEEPING_ATTRS
- Listing type identifier Idx

Lock your rate with RBC pre-approval
Mortgage rate is for illustrative purposes only. Please check RBC.com/mortgages for the current mortgage rates
$-8,533
/ Month25 Years fixed, 20% down payment, % interest
$
$
$
%
$
%

Schedule a viewing
No obligation or purchase necessary, cancel at any time
Nearby Homes
Real estate & homes for sale nearby








