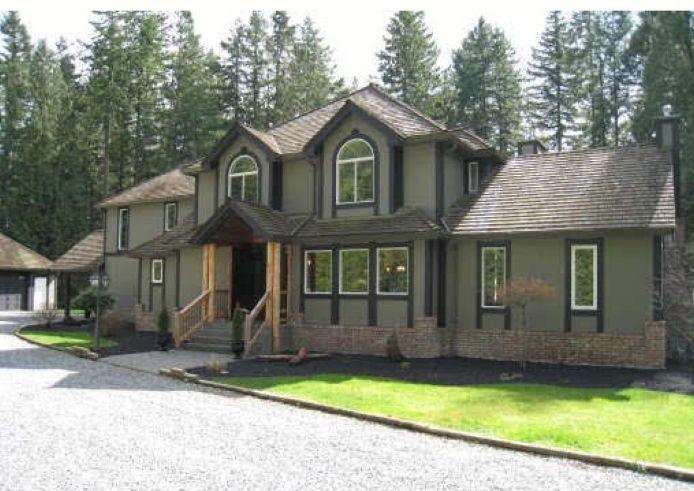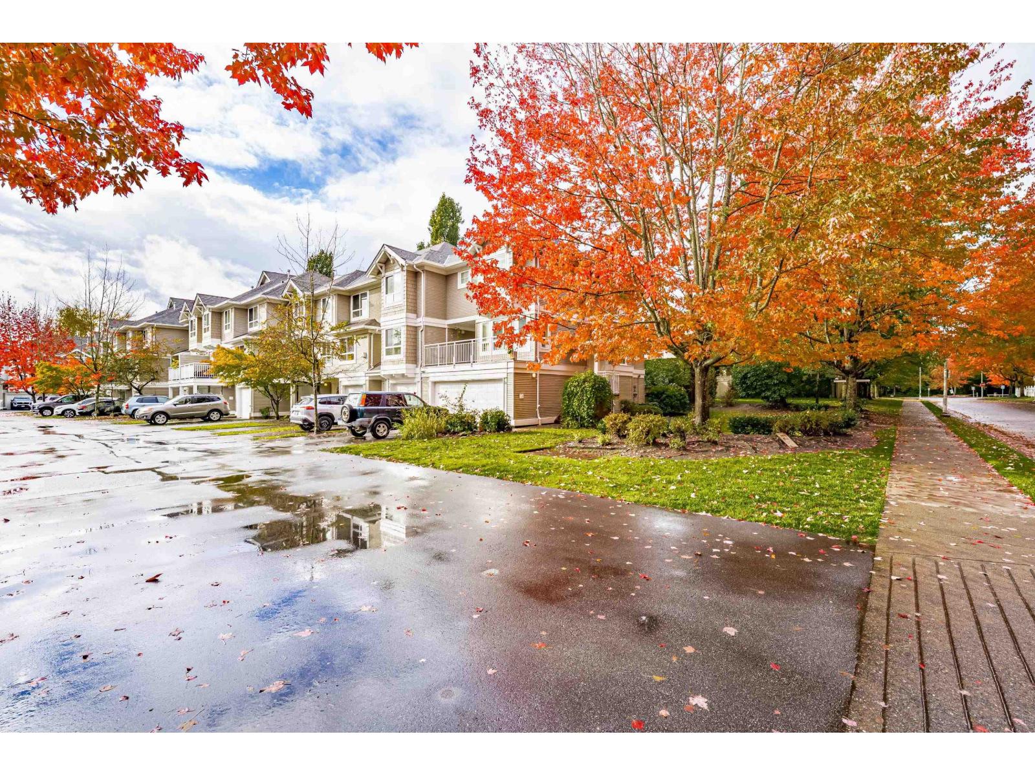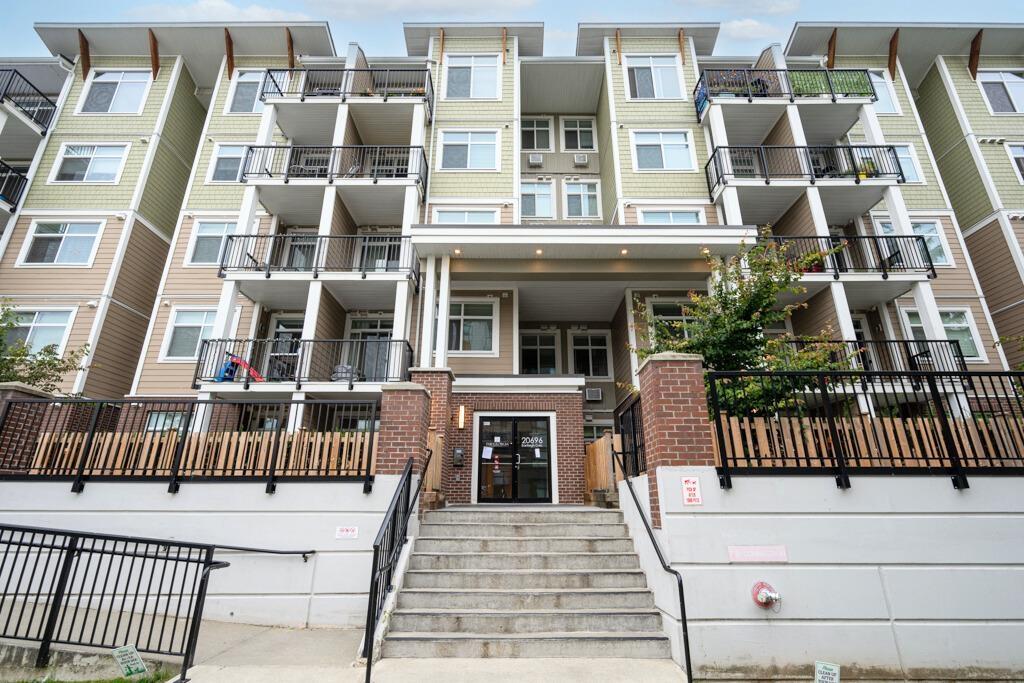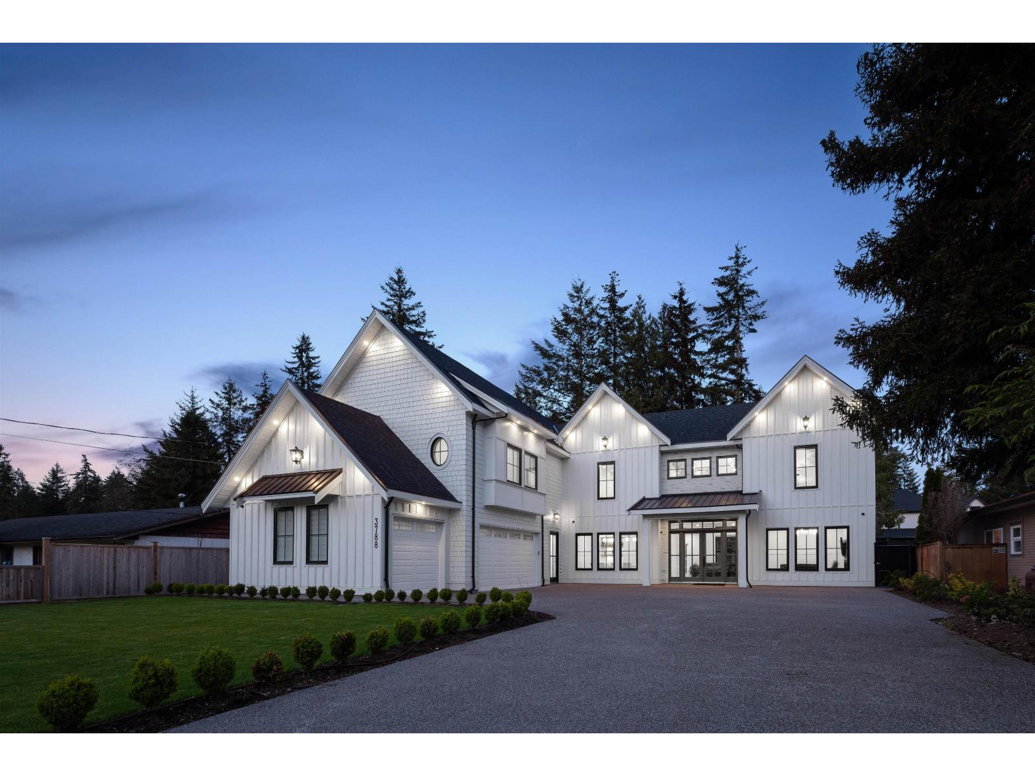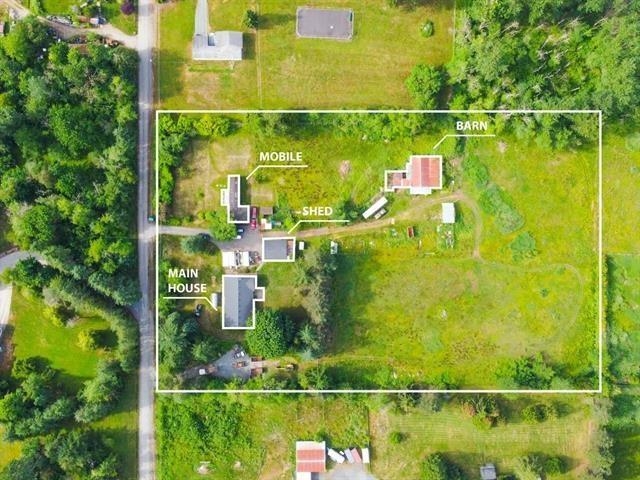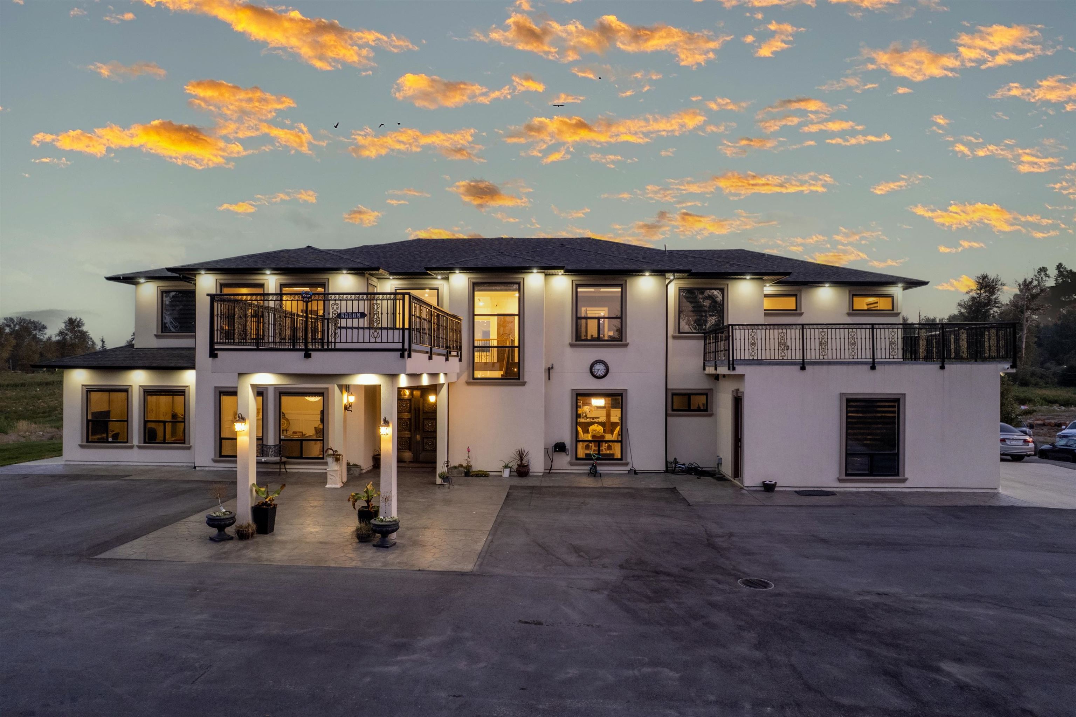
Highlights
Description
- Home value ($/Sqft)$945/Sqft
- Time on Houseful
- Property typeResidential
- Median school Score
- Year built2023
- Mortgage payment
This stunning 7 beds and 7 baths house was built in 2023 with a beautiful layout which included vaulted ceilings, gourmet kitchen with high-end café appliances, 1 bed legal suite ideal for extended family, rent or personal use, an ideal location 5 mins away from the town, Trans-Canada highway, golf course, Vancouver zoo and many more. 4 acres of duke planted more than decade ago and more than 2 acres ready for your imagination. This custom owner built home is surrounded by quiet and peaceful neighborhood. It has 3 wells to supply enough water for the house and crops, huge barn and patio for covered storage. Farming equipment, generator, automation, CCTV, water filter, 2 separate BC hydro meters and potential to generate $10,000 or more monthly income, this property has it all.
Home overview
- Heat source Radiant
- Sewer/ septic Septic tank
- Construction materials
- Foundation
- Roof
- Parking desc
- # full baths 7
- # total bathrooms 7.0
- # of above grade bedrooms
- Appliances Washer/dryer, trash compactor, dishwasher, refrigerator, stove
- Area Bc
- View Yes
- Water source Well drilled, well shallow
- Zoning description Ru-3
- Lot dimensions 349350.0
- Lot size (acres) 8.02
- Basement information Full
- Building size 5817.0
- Mls® # R3041558
- Property sub type Single family residence
- Status Active
- Virtual tour
- Tax year 2025
- Primary bedroom 4.877m X 4.953m
Level: Above - Other 3.124m X 2.667m
Level: Above - Bedroom 3.658m X 5.309m
Level: Above - Bedroom 4.572m X 3.048m
Level: Above - Other 3.785m X 8.484m
Level: Above - Other 8.788m X 6.274m
Level: Above - Bedroom 4.902m X 3.683m
Level: Above - Primary bedroom 5.461m X 5.156m
Level: Above - Other 5.512m X 7.722m
Level: Above - Walk-in closet 2.108m X 3.048m
Level: Above - Family room 4.826m X 7.036m
Level: Main - Patio 3.454m X 8.28m
Level: Main - Living room 4.343m X 2.362m
Level: Main - Kitchen 4.801m X 5.131m
Level: Main - Office 4.851m X 2.972m
Level: Main - Walk-in closet 1.803m X 2.794m
Level: Main - Primary bedroom 4.953m X 4.851m
Level: Main - Laundry 1.778m X 2.642m
Level: Main - Bedroom 3.556m X 3.581m
Level: Main - Patio 8.788m X 2.667m
Level: Main - Kitchen 4.14m X 4.496m
Level: Main - Patio 12.014m X 12.598m
Level: Main - Kitchen 3.861m X 2.718m
Level: Main - Foyer 4.496m X 2.819m
Level: Main - Living room 5.69m X 5.156m
Level: Main
- Listing type identifier Idx

$-14,664
/ Month







