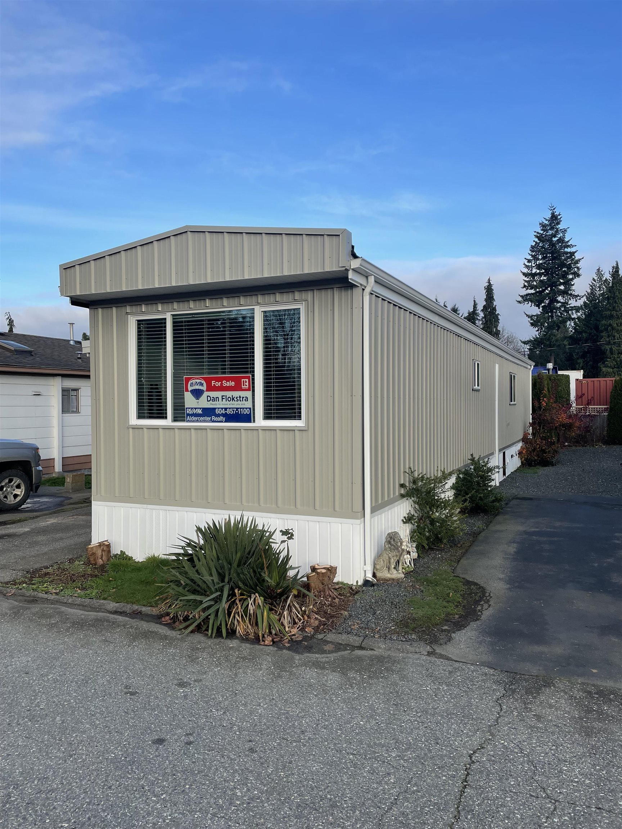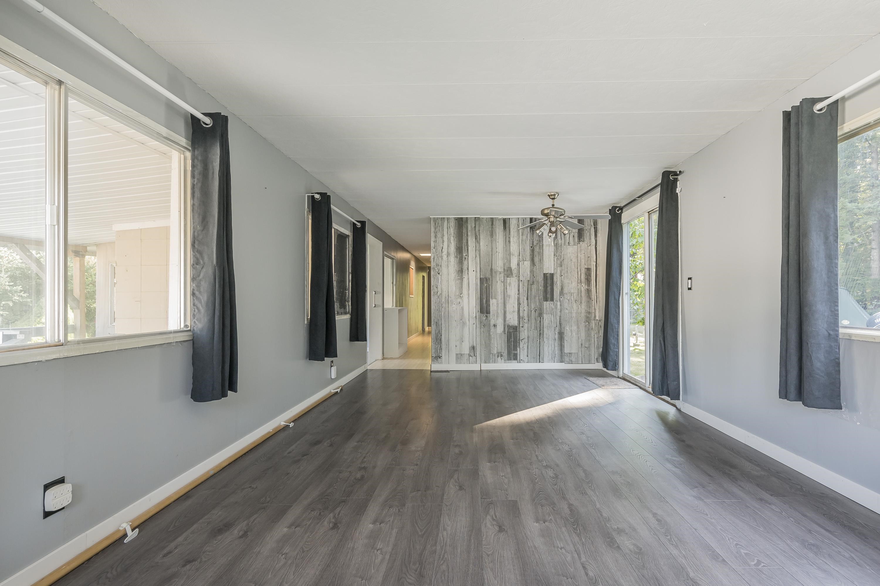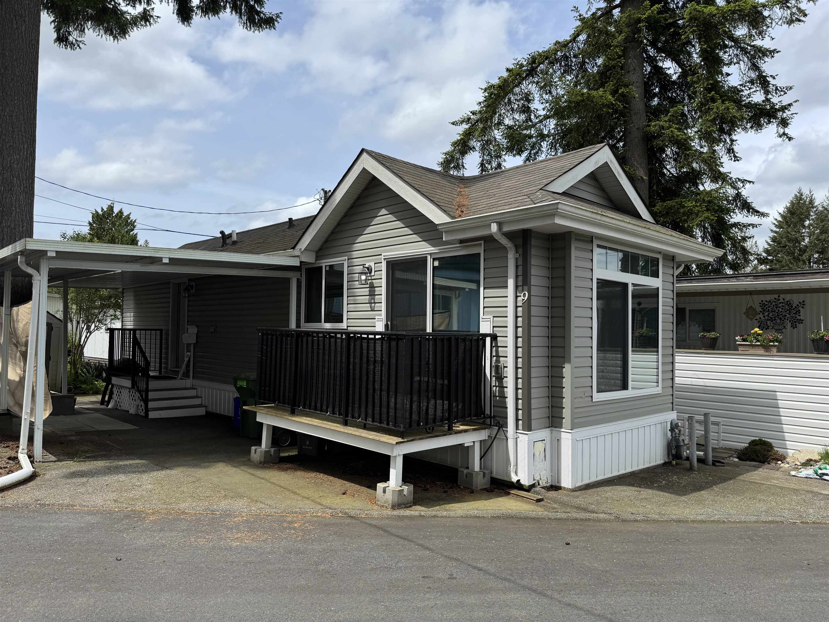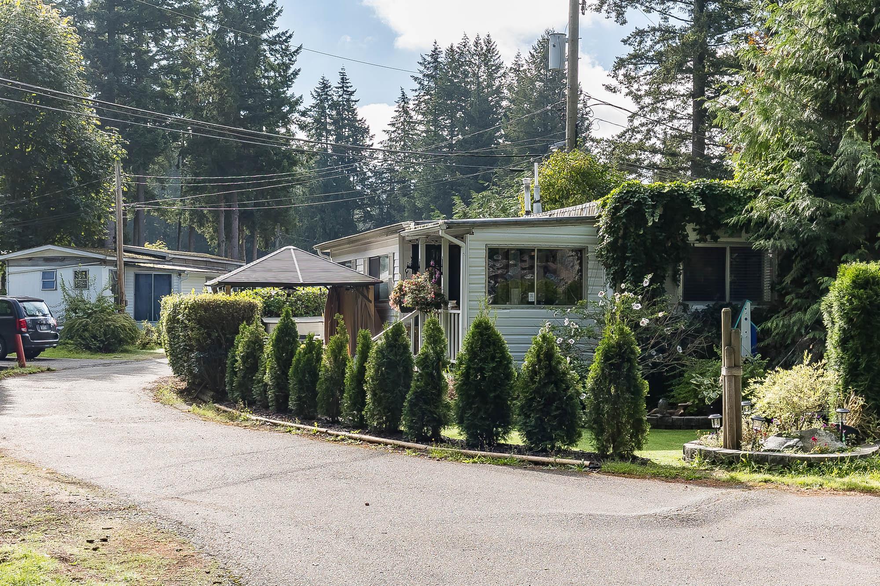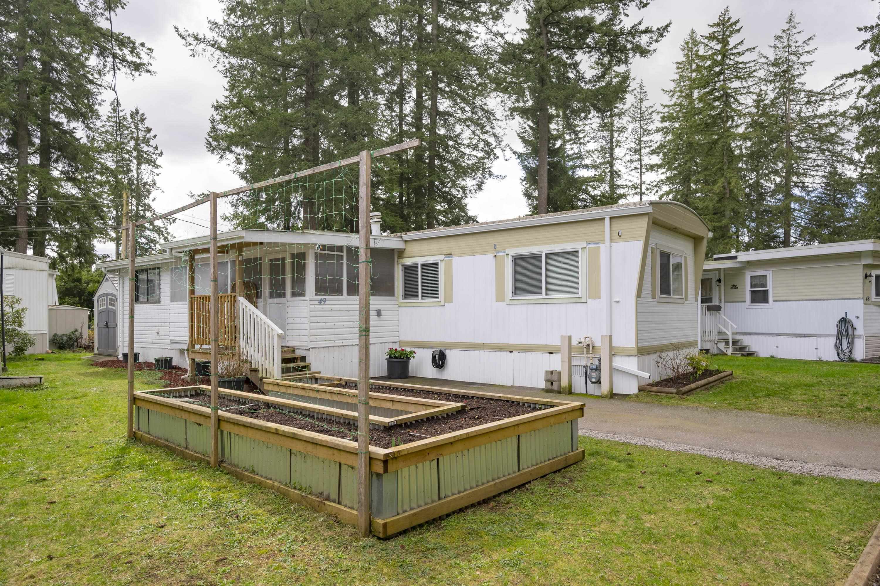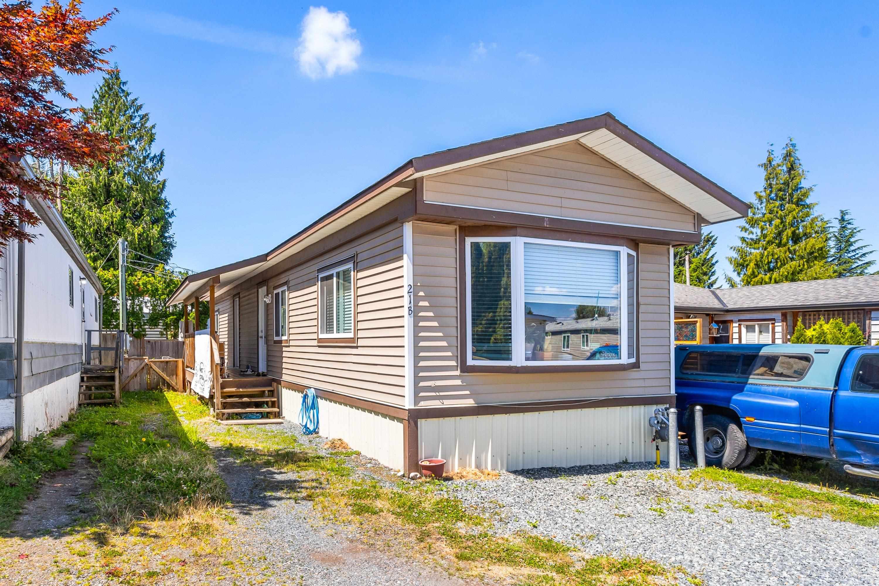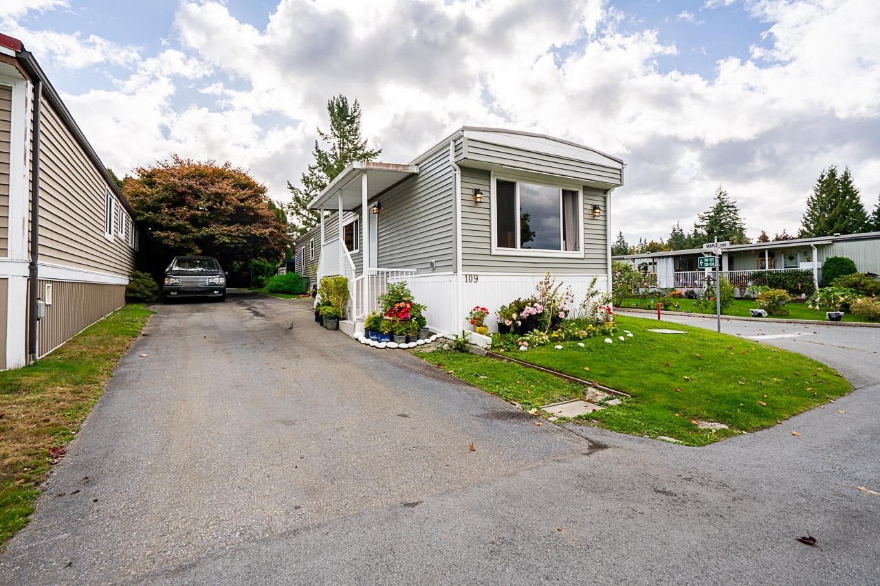
Highlights
Description
- Home value ($/Sqft)$266/Sqft
- Time on Houseful
- Property typeResidential
- CommunityShopping Nearby
- Median school Score
- Year built1980
- Mortgage payment
Welcome to LANGLEY GROVE ESTATES! This aesthetically updated 1,090SQFT TWO BEDROOM plus DEN and TWO BATHROOM home offers the perfect blend of COMFORT and STYLE. The spacious OPEN LAYOUT features a bright LIVING AREA, modern KITCHEN with newer appliances, and a cosy DINING SPACE. The PRIMARY BEDROOM boasts a full ENSUITE, while the SECOND BEDROOM and DEN provide flexible options for FAMILY, GUESTS, or a HOME OFFICE. Enjoy outdoor living on the PATIO, extra storage with your own SHED, plus PARKING FOR THREE VEHICLES. Residents also have access to the community’s CLUBHOUSE, which includes a GYM, HOT TUB, and SAUNA. Tons of parking – RV PARKING RENTAL SPACES located in the Park as available. PETS ARE WELCOME – bring your small DOG (17") or CAT. BOOK YOUR PRIVATE VIEWING TODAY!
Home overview
- Heat source Forced air
- Sewer/ septic Public sewer, sanitary sewer, storm sewer
- Construction materials
- Foundation
- Roof
- # parking spaces 3
- Parking desc
- # full baths 2
- # total bathrooms 2.0
- # of above grade bedrooms
- Appliances Washer/dryer, dishwasher, refrigerator, stove
- Community Shopping nearby
- Area Bc
- Subdivision
- Water source Community, well drilled
- Zoning description Mh-1
- Directions 3af14e4f14d7473264845daa2a93053f
- Basement information None
- Building size 1090.0
- Mls® # R3055298
- Property sub type Manufactured home
- Status Active
- Tax year 2025
- Walk-in closet 1.499m X 1.219m
Level: Main - Primary bedroom 3.327m X 4.064m
Level: Main - Den 4.623m X 2.311m
Level: Main - Foyer 1.93m X 1.575m
Level: Main - Living room 4.674m X 4.216m
Level: Main - Bedroom 3.124m X 4.064m
Level: Main - Kitchen 3.353m X 4.064m
Level: Main - Dining room 1.981m X 4.064m
Level: Main
- Listing type identifier Idx

$-773
/ Month

