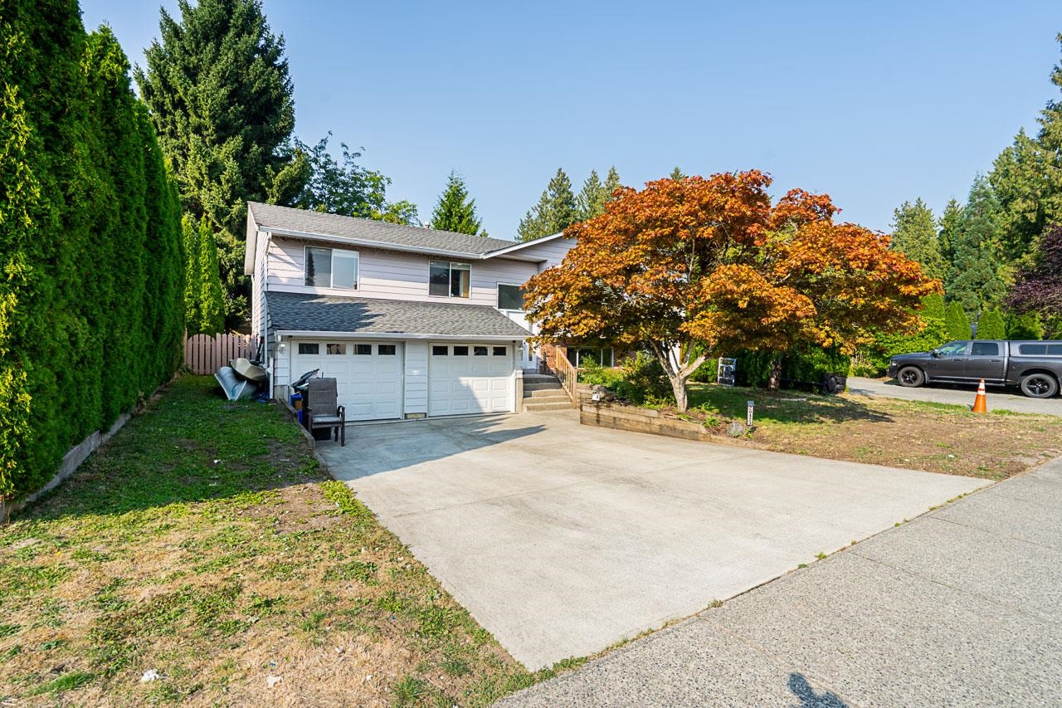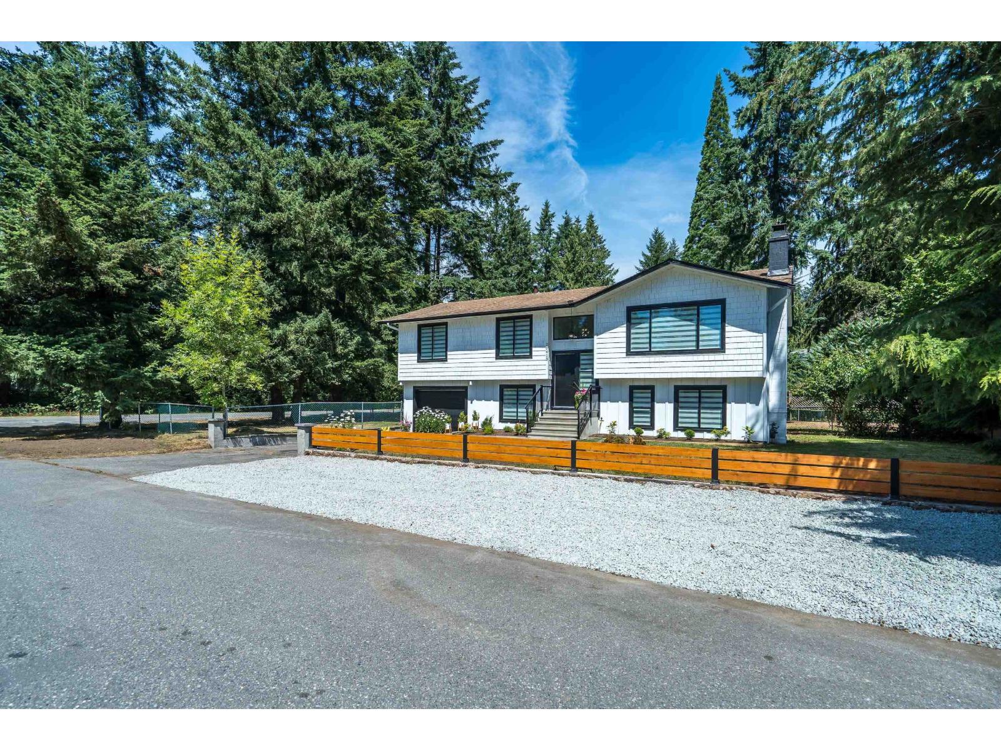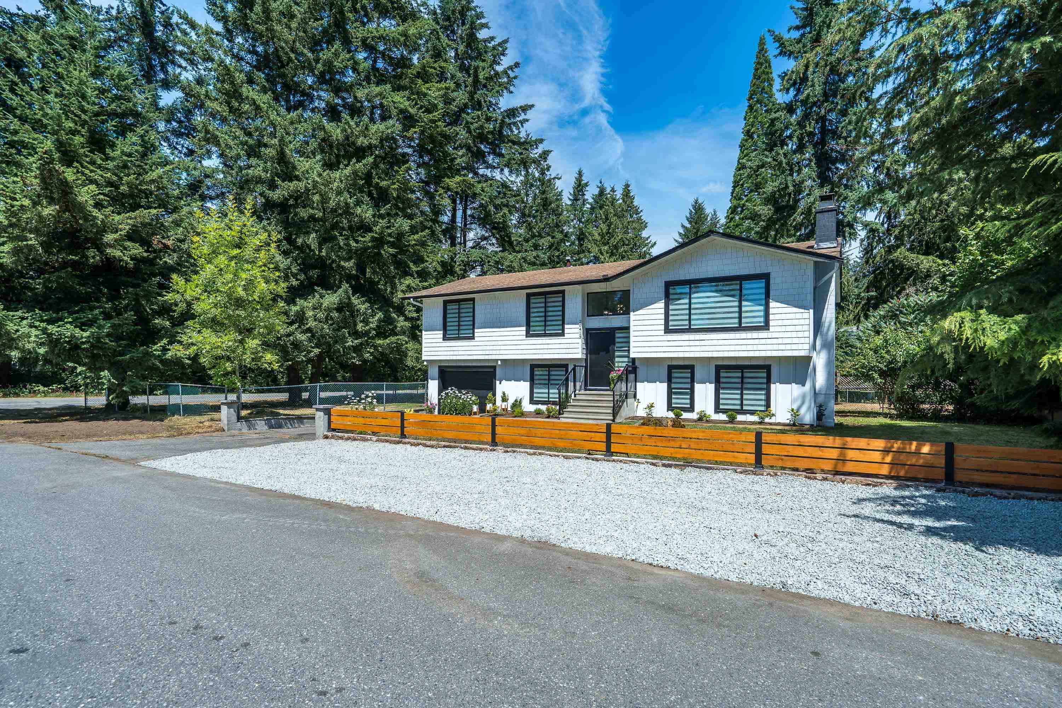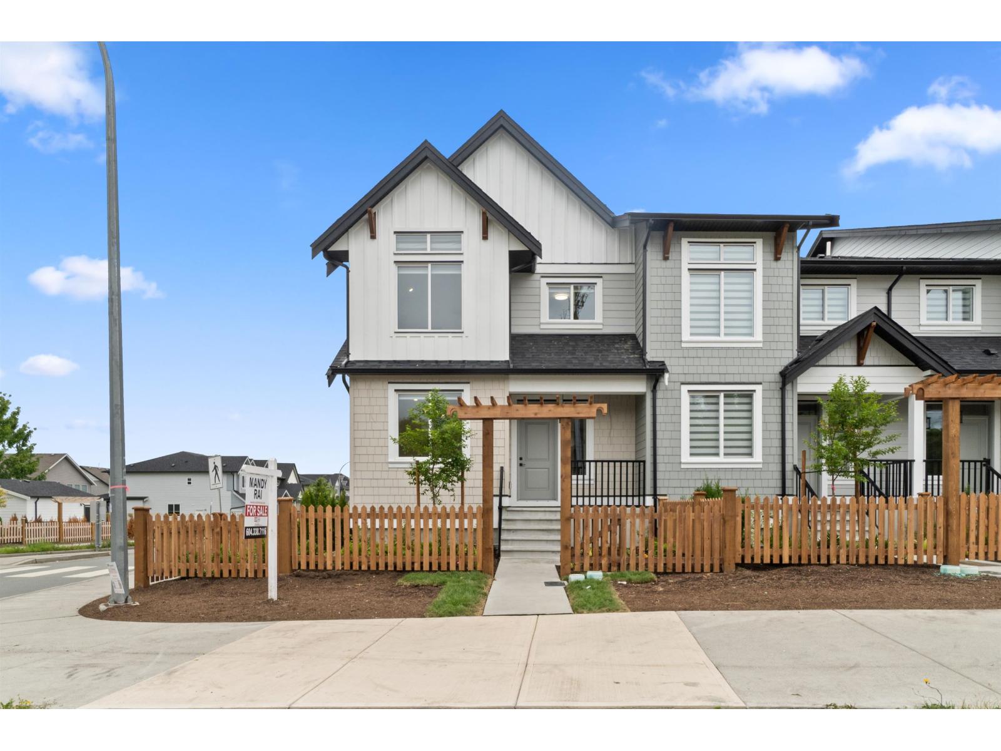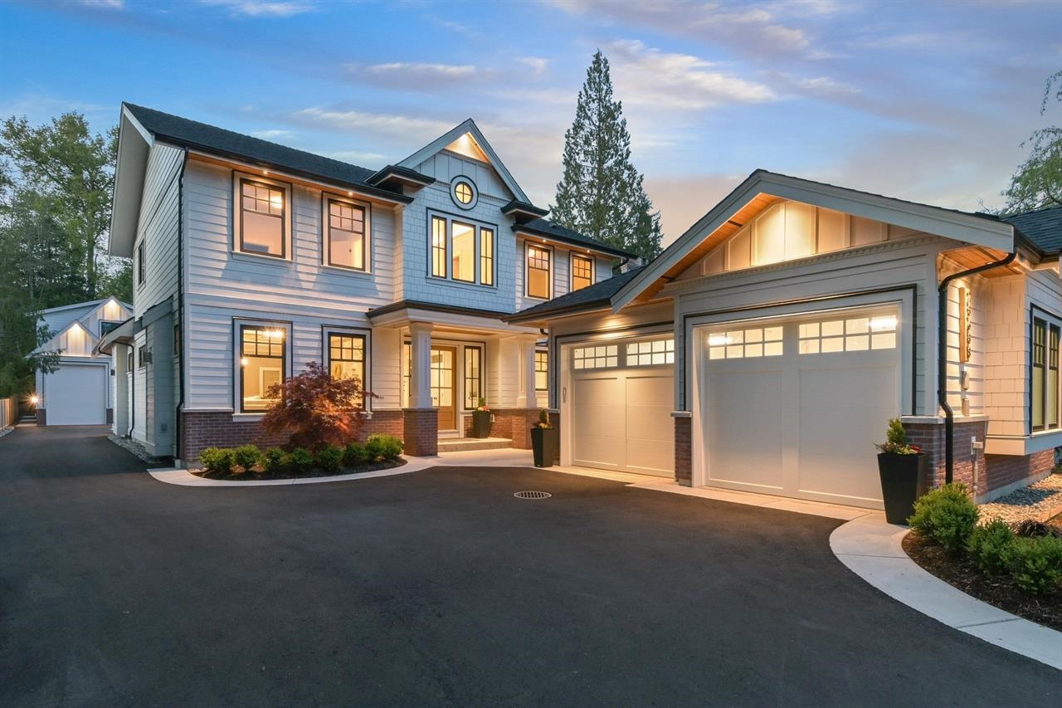
Highlights
Description
- Home value ($/Sqft)$718/Sqft
- Time on Houseful
- Property typeResidential
- Median school Score
- Year built2024
- Mortgage payment
Welcome to one of Langley’s most coveted locations! This rarely available, brand new 5 bdrm, 2 storey Contemporary Craftsman home, built by Devnor Development Ltd., sits on a generous 0.45 acre lot. The chef-inspired kitchen boasts quartz countertops, high-end appliances & ample storage. Hardwood flooring flows throughout the main floor, leading into a spacious great room w/vaulted ceilings. Upstairs, you’ll find 5 generously sized bdrms & a den on the main floor. The private, fenced backyard includes a covered patio (perfect for entertaining) while the LARGE DETACHED SHOP features a 13" door for RV parking & a 2 bdrm coach house above. All this is set on a quiet, no-thru street among luxurious homes along the Campbell Valley border.
MLS®#R3033484 updated 3 weeks ago.
Houseful checked MLS® for data 3 weeks ago.
Home overview
Amenities / Utilities
- Heat source Forced air, natural gas
- Sewer/ septic Septic tank
Exterior
- Construction materials
- Foundation
- Roof
- # parking spaces 12
- Parking desc
Interior
- # full baths 2
- # half baths 2
- # total bathrooms 4.0
- # of above grade bedrooms
- Appliances Washer/dryer, dishwasher, refrigerator, stove
Location
- Area Bc
- View Yes
- Water source Well drilled
- Zoning description Ru-3
Lot/ Land Details
- Lot dimensions 19698.0
Overview
- Lot size (acres) 0.45
- Basement information Crawl space
- Building size 4592.0
- Mls® # R3033484
- Property sub type Single family residence
- Status Active
- Virtual tour
- Tax year 2024
Rooms Information
metric
- Bedroom 3.607m X 3.353m
Level: Above - Loft 3.048m X 3.454m
Level: Above - Bedroom 4.318m X 3.759m
Level: Above - Primary bedroom 4.572m X 5.08m
Level: Above - Walk-in closet 3.099m X 2.134m
Level: Above - Bedroom 4.318m X 2.997m
Level: Above - Bedroom 4.318m X 3.505m
Level: Above - Office 4.013m X 3.556m
Level: Main - Pantry 2.235m X 2.032m
Level: Main - Nook 3.81m X 4.318m
Level: Main - Dining room 4.267m X 4.369m
Level: Main - Mud room 3.048m X 1.829m
Level: Main - Kitchen 4.013m X 5.08m
Level: Main - Living room 4.267m X 4.572m
Level: Main - Great room 3.962m X 5.791m
Level: Main - Foyer 3.048m X 2.642m
Level: Main - Laundry 4.267m X 2.642m
Level: Main - Butlers pantry 1.829m X 2.083m
Level: Main
SOA_HOUSEKEEPING_ATTRS
- Listing type identifier Idx

Lock your rate with RBC pre-approval
Mortgage rate is for illustrative purposes only. Please check RBC.com/mortgages for the current mortgage rates
$-8,787
/ Month25 Years fixed, 20% down payment, % interest
$
$
$
%
$
%

Schedule a viewing
No obligation or purchase necessary, cancel at any time
Nearby Homes
Real estate & homes for sale nearby





