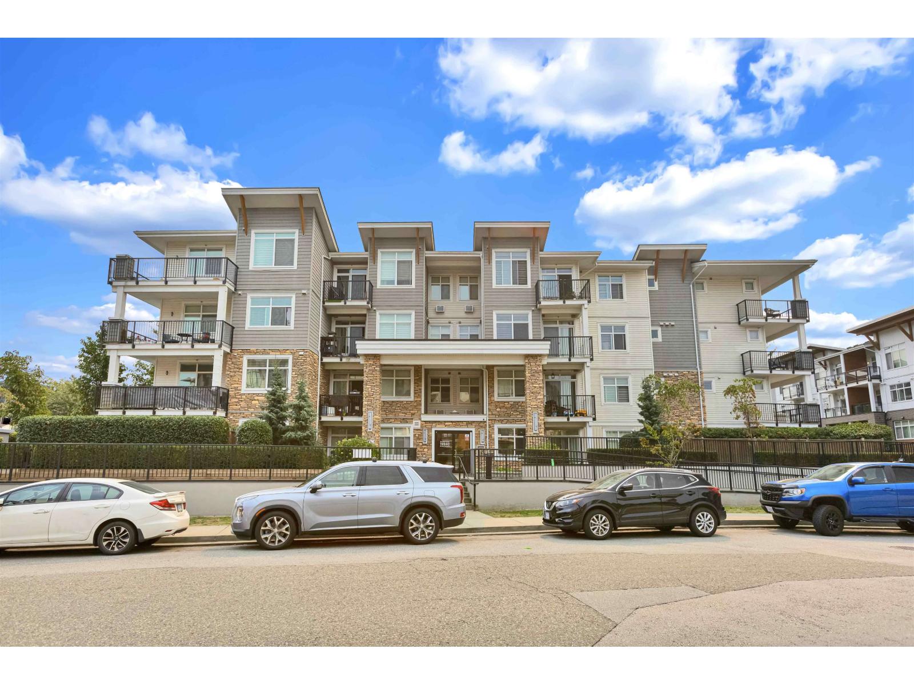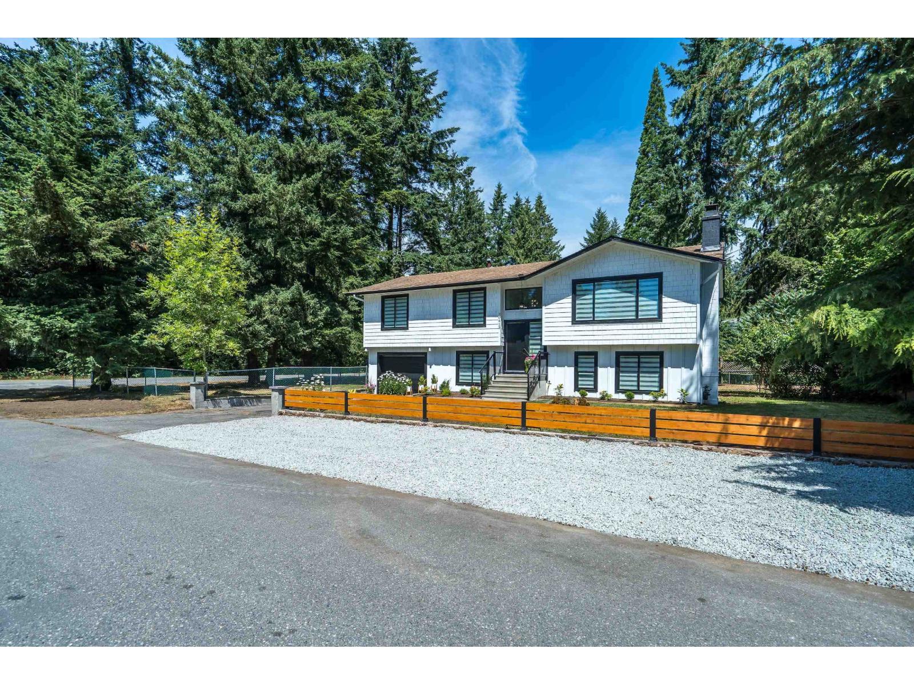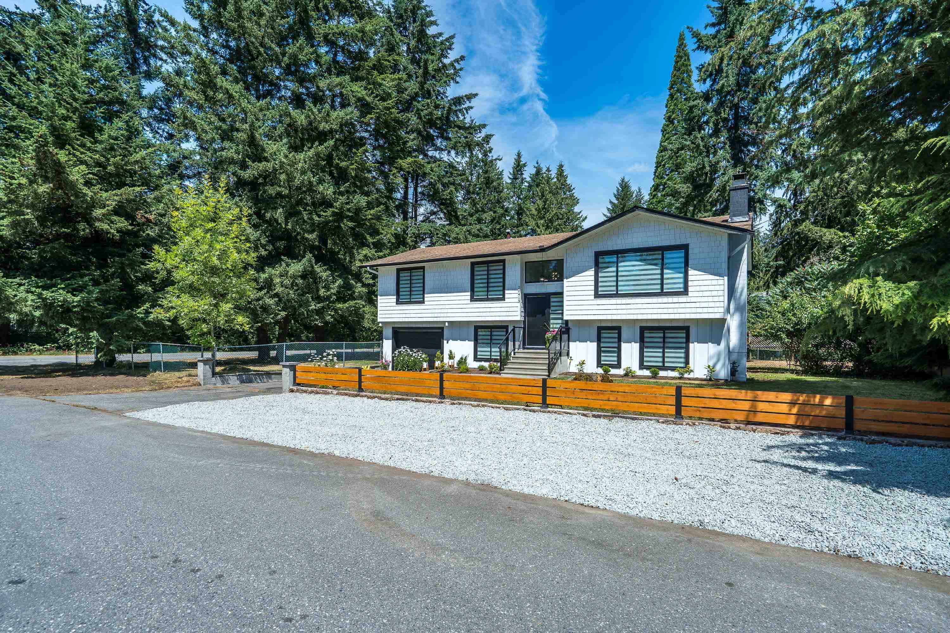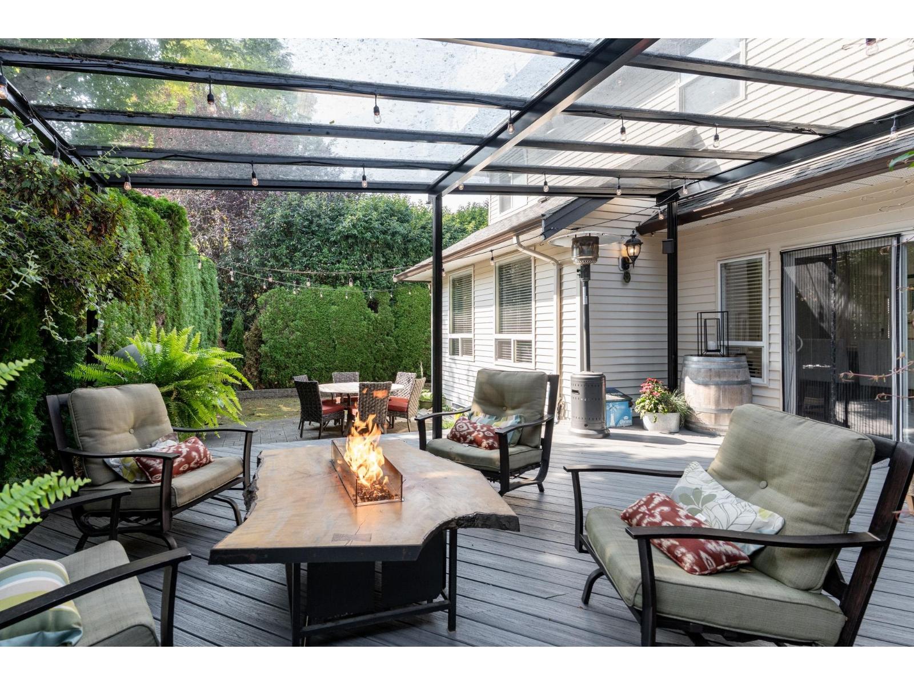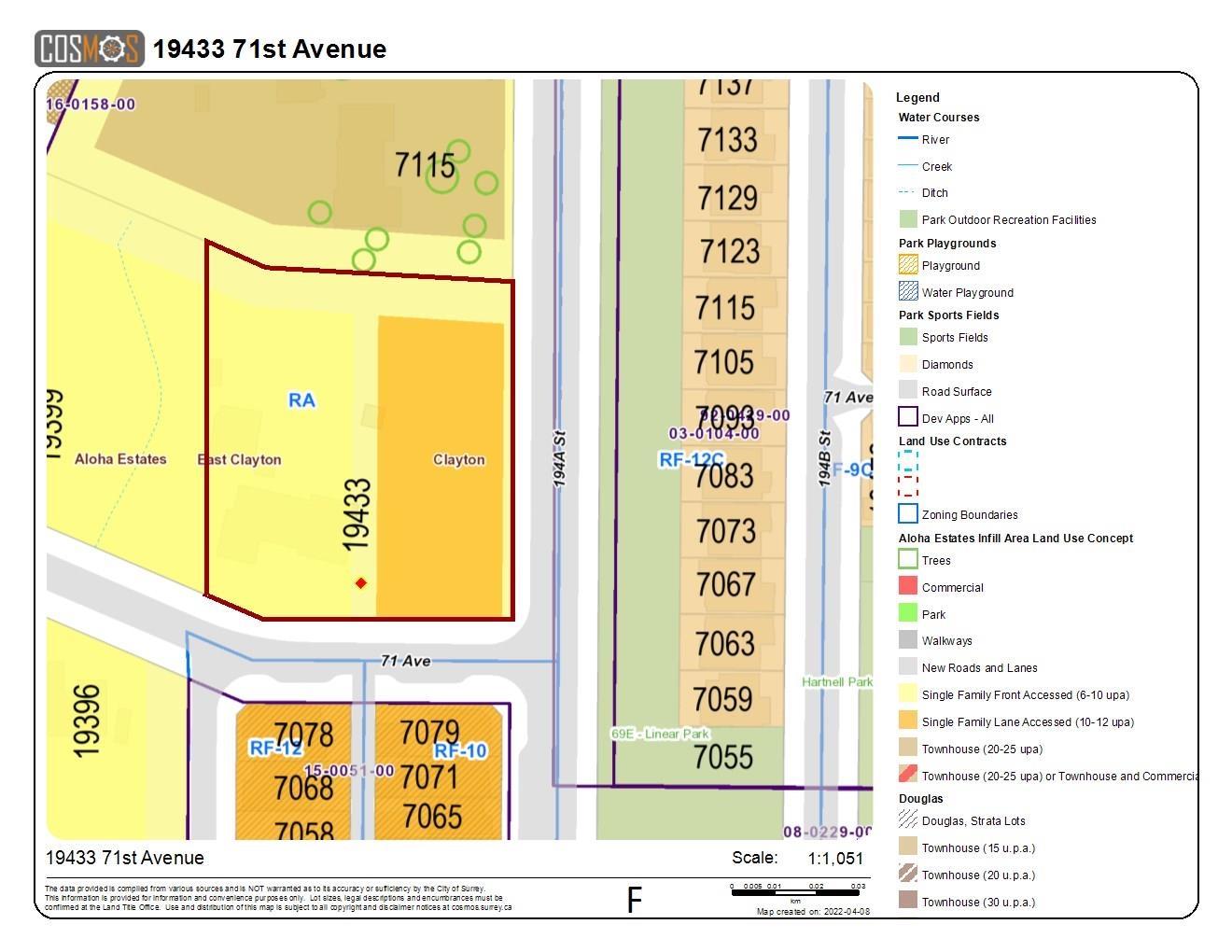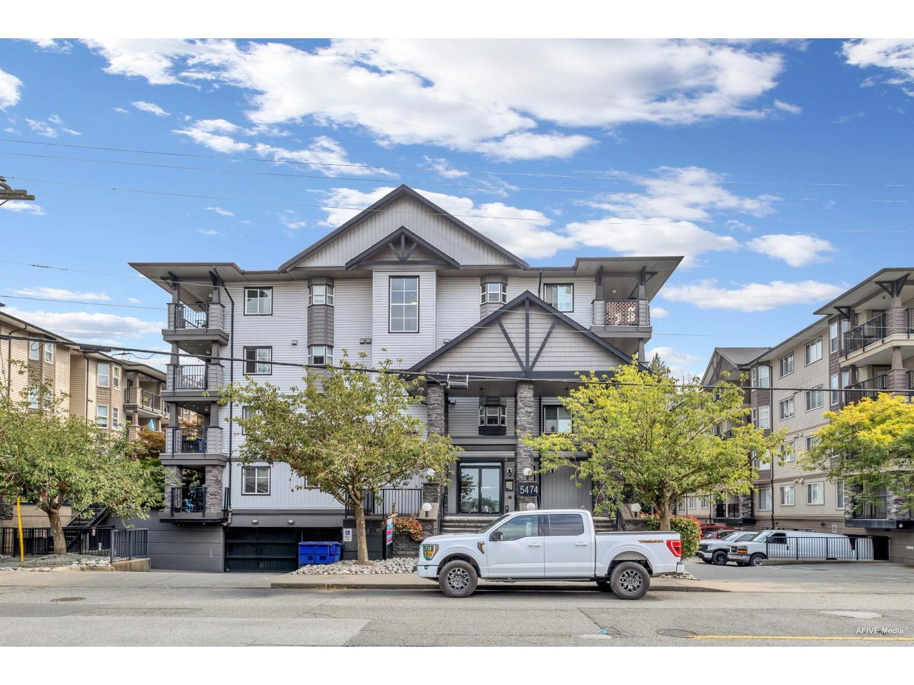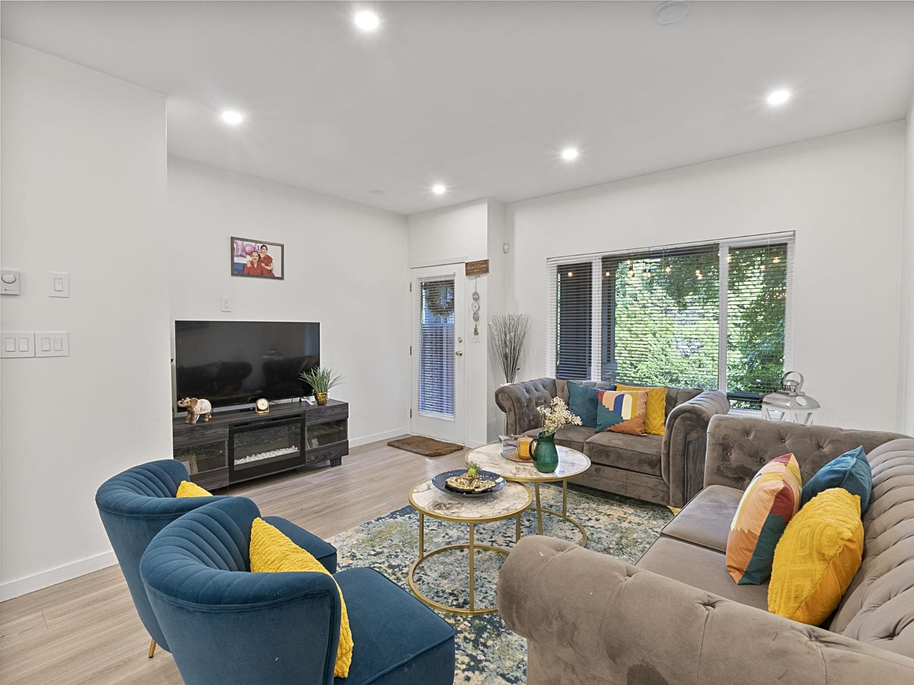- Houseful
- BC
- Langley
- Brookswood-Fernridge
- 38 Avenue
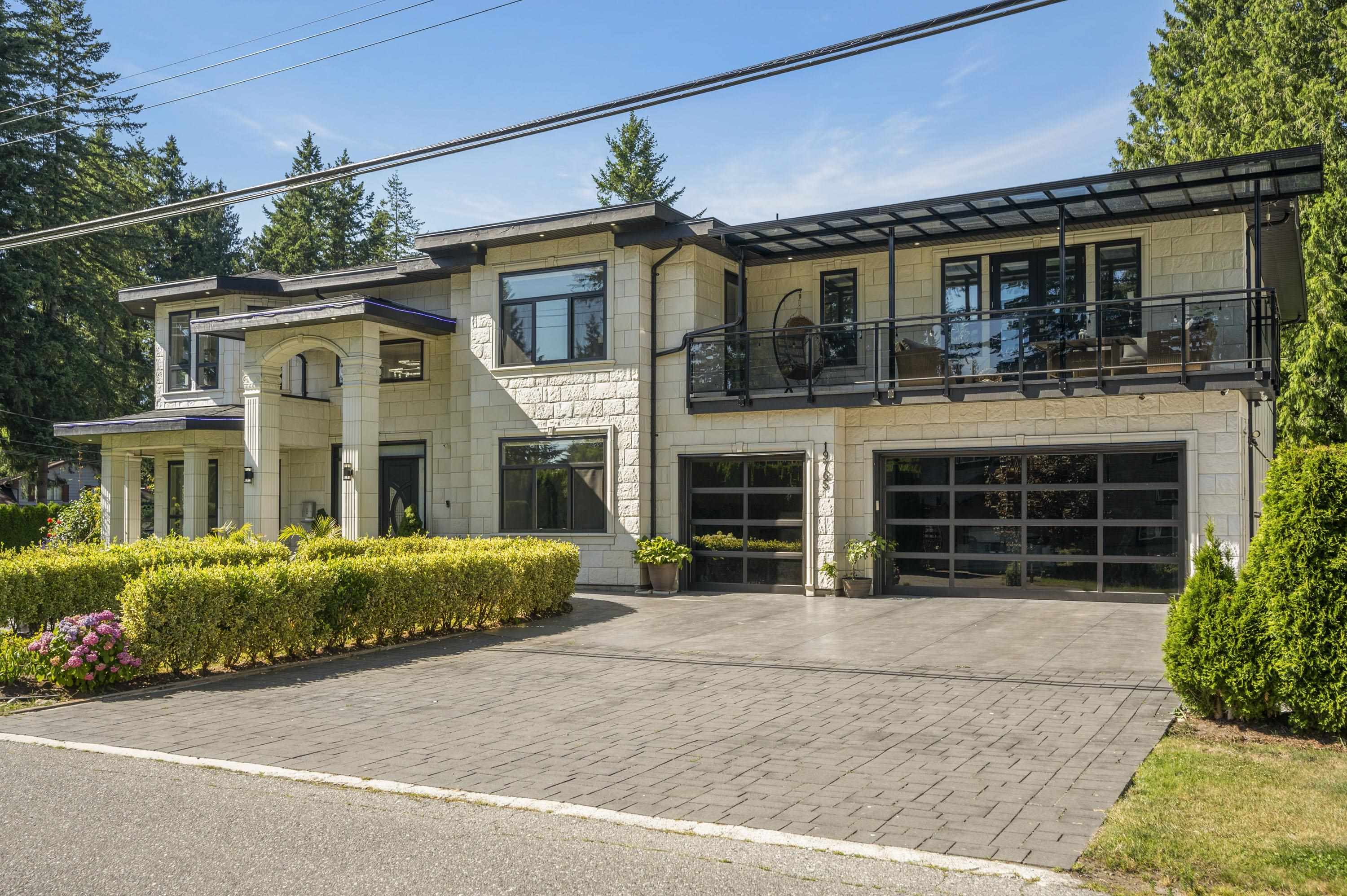
Highlights
Description
- Home value ($/Sqft)$479/Sqft
- Time on Houseful
- Property typeResidential
- Neighbourhood
- CommunityShopping Nearby
- Median school Score
- Year built2020
- Mortgage payment
HUGE 11,000+ sq ft CORNER LOT with approx. 5,500 sq ft of living space! This 2-level home features elegant white stone exterior and stunning interiors. Main floor offers a grand living room with feature wall, spacious dining, massive bedroom w/ ensuite & WIC, large family room, eating area, oversized kitchen + wok kitchen, and a MEDIA RM, and bonus powder room. Upstairs offers 5 BEDROOMS, 3 full baths, 2 balconies (front & side), and convenient upper laundry. Features include RADIANT HEAT, A/C, security cameras, built-in vacuum, and Extra laundry in garage. Beautiful landscaping, tons of parking incl. RV/boat, 2 storage sheds. A must-see gem--call today! All sizes & age are approximate only. Buyer or buyer's agent to verify.
MLS®#R3024333 updated 1 month ago.
Houseful checked MLS® for data 1 month ago.
Home overview
Amenities / Utilities
- Heat source Radiant
- Sewer/ septic Septic tank
Exterior
- Construction materials
- Foundation
- Roof
- # parking spaces 6
- Parking desc
Interior
- # full baths 4
- # half baths 1
- # total bathrooms 5.0
- # of above grade bedrooms
- Appliances Washer/dryer, dishwasher, refrigerator, stove
Location
- Community Shopping nearby
- Area Bc
- Water source Public
- Zoning description R-1e
Lot/ Land Details
- Lot dimensions 11632.0
Overview
- Lot size (acres) 0.27
- Basement information None
- Building size 5526.0
- Mls® # R3024333
- Property sub type Single family residence
- Status Active
- Virtual tour
- Tax year 2024
Rooms Information
metric
- Walk-in closet 1.524m X 1.473m
Level: Above - Walk-in closet 3.175m X 3.048m
Level: Above - Bedroom 5.512m X 4.953m
Level: Above - Walk-in closet 1.524m X 1.473m
Level: Above - Bedroom 5.334m X 6.553m
Level: Above - Bedroom 6.325m X 5.182m
Level: Above - Laundry 2.515m X 2.845m
Level: Above - Bedroom 4.775m X 2.845m
Level: Above - Walk-in closet 2.286m X 1.524m
Level: Above - Primary bedroom 6.858m X 5.563m
Level: Above - Walk-in closet 3.658m X 1.6m
Level: Main - Kitchen 6.121m X 4.877m
Level: Main - Family room 6.096m X 7.772m
Level: Main - Foyer 2.057m X 4.343m
Level: Main - Dining room 2.057m X 4.343m
Level: Main - Bedroom 6.172m X 4.597m
Level: Main - Media room 5.512m X 5.283m
Level: Main - Living room 4.572m X 8.712m
Level: Main - Wok kitchen 2.108m X 4.801m
Level: Main
SOA_HOUSEKEEPING_ATTRS
- Listing type identifier Idx

Lock your rate with RBC pre-approval
Mortgage rate is for illustrative purposes only. Please check RBC.com/mortgages for the current mortgage rates
$-7,064
/ Month25 Years fixed, 20% down payment, % interest
$
$
$
%
$
%

Schedule a viewing
No obligation or purchase necessary, cancel at any time
Nearby Homes
Real estate & homes for sale nearby

