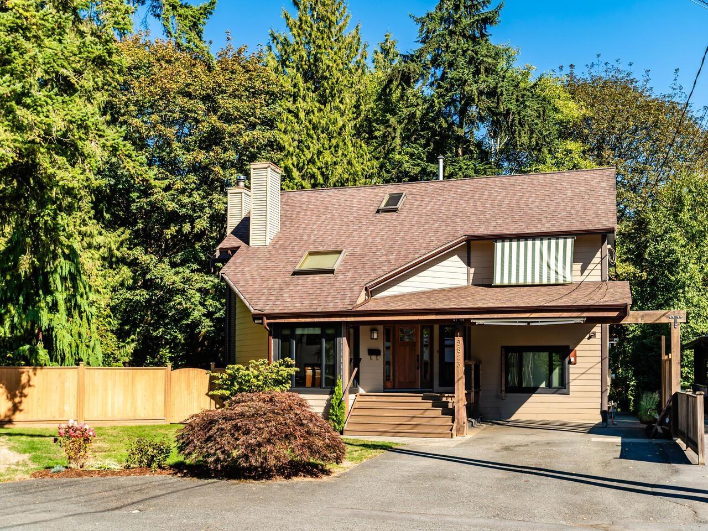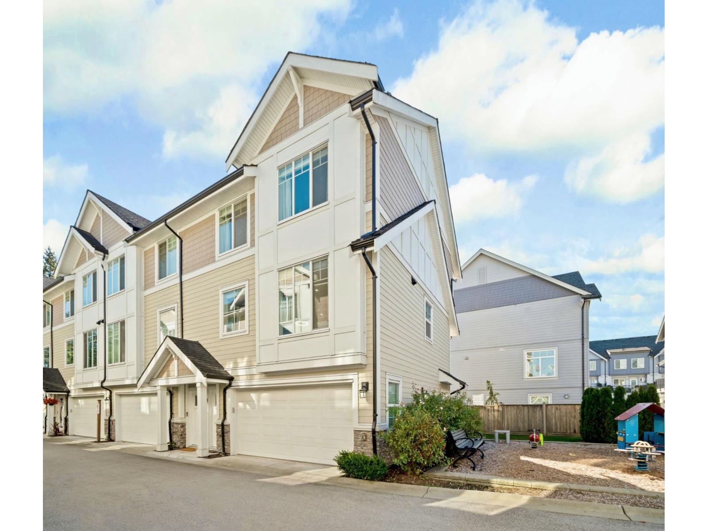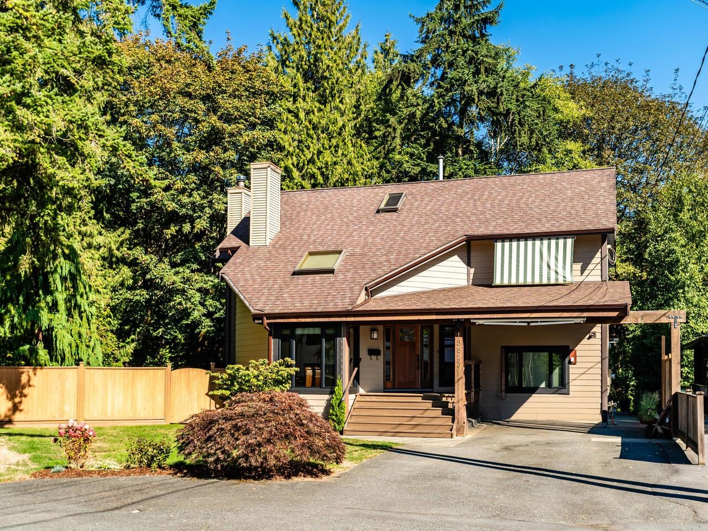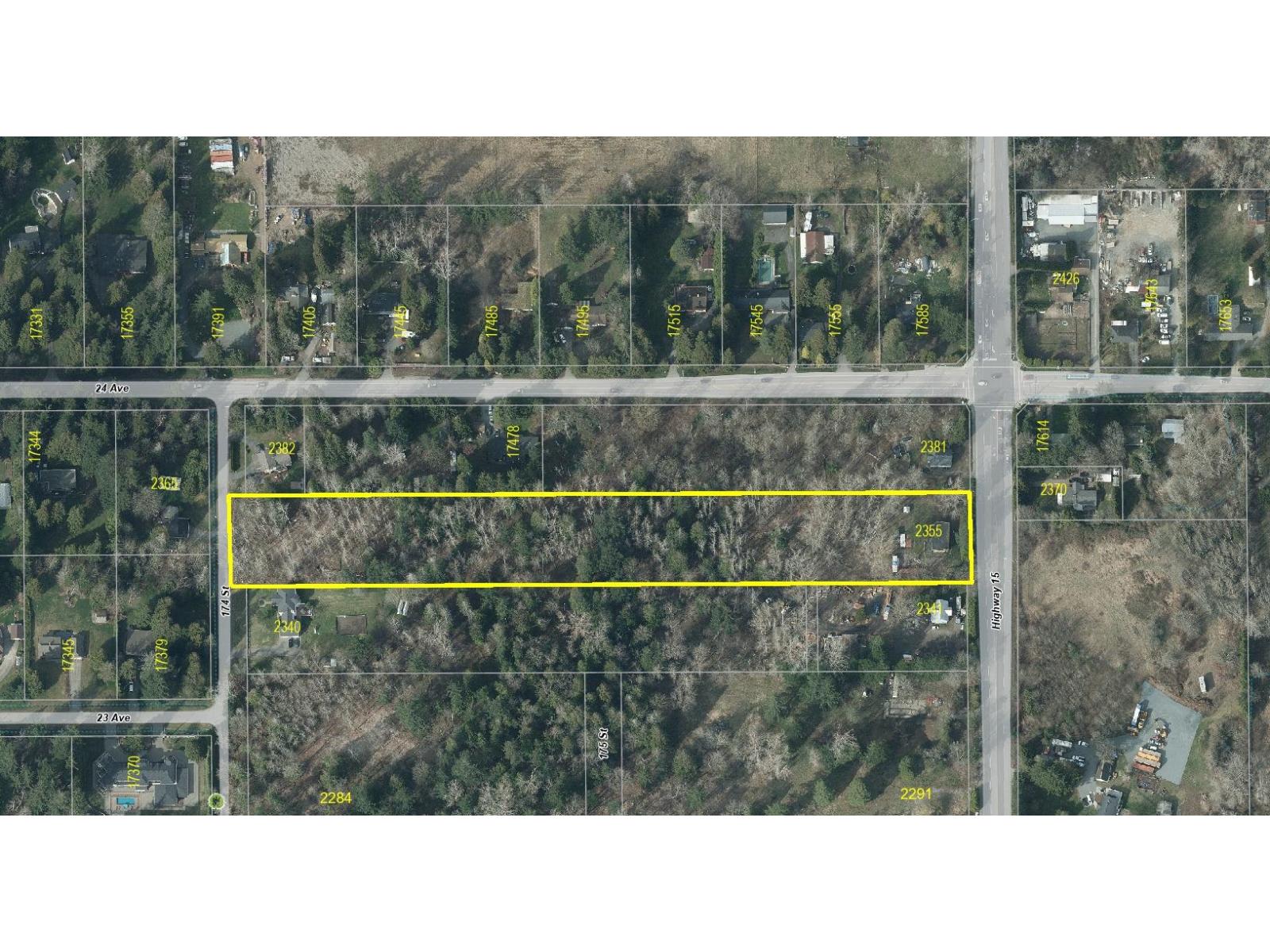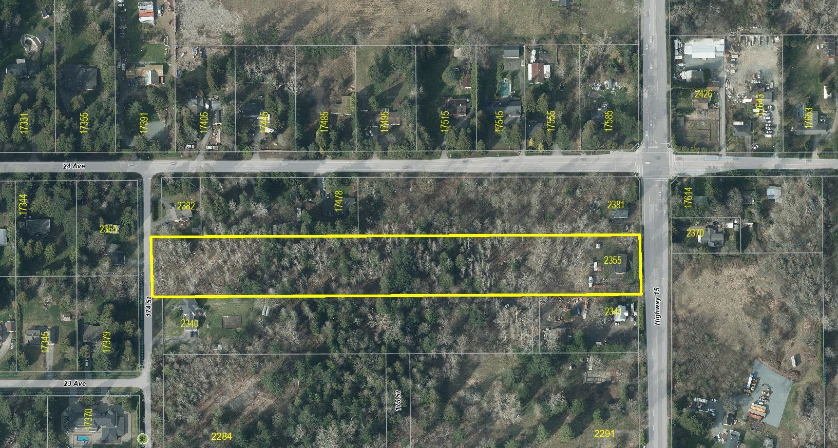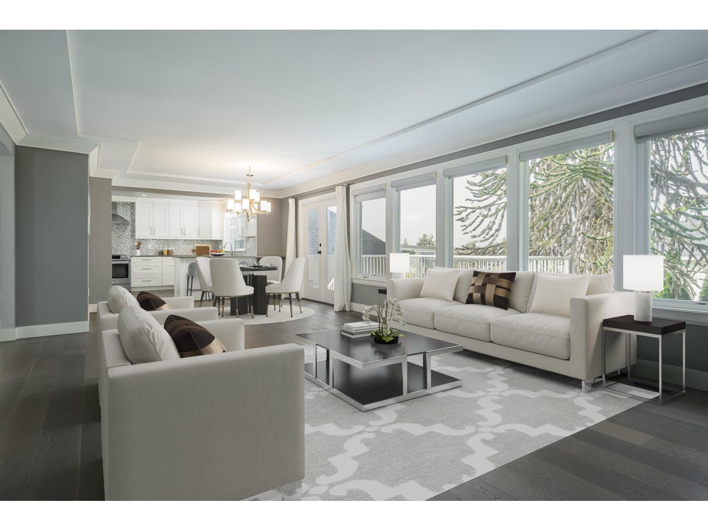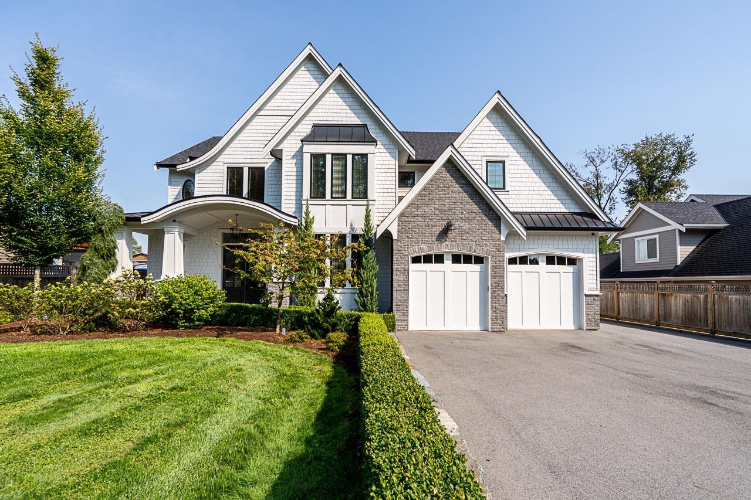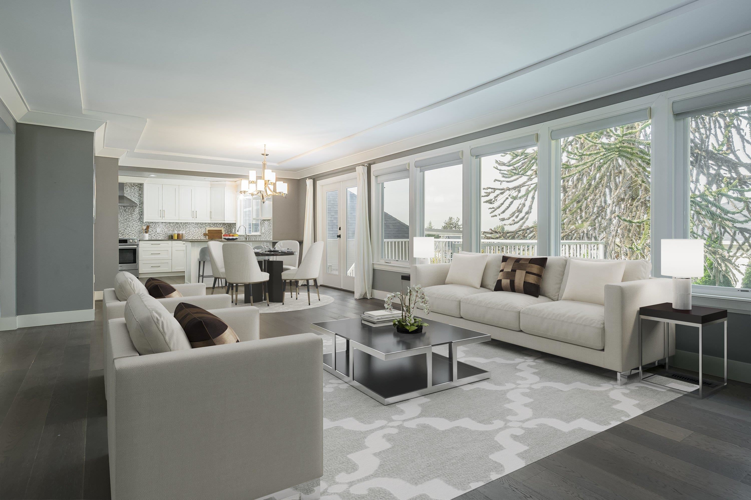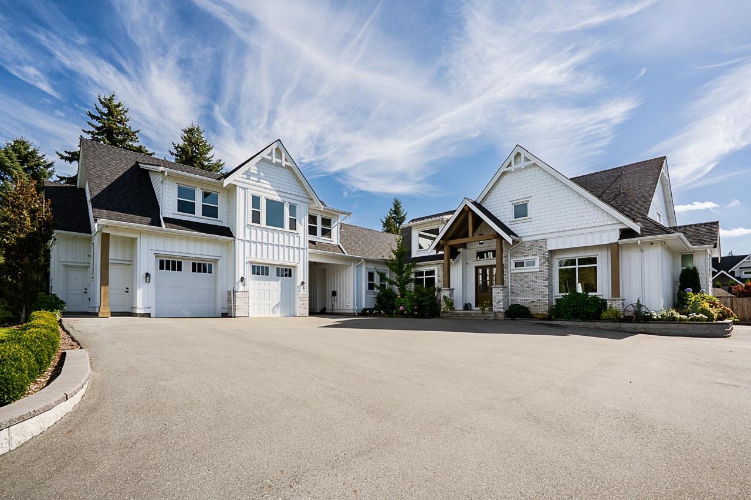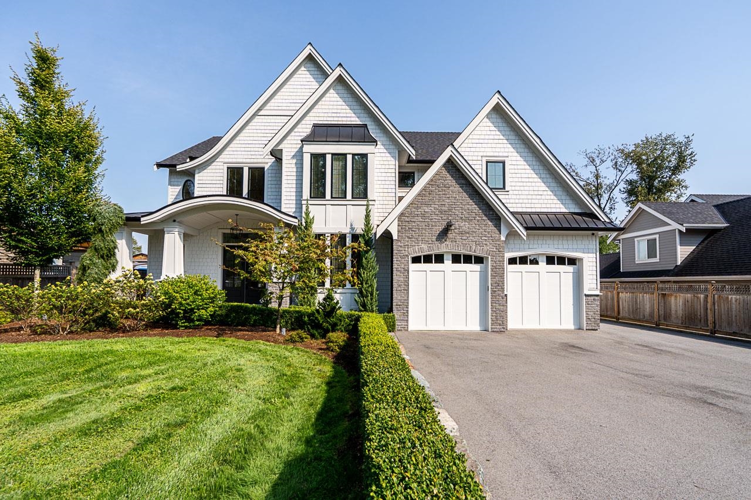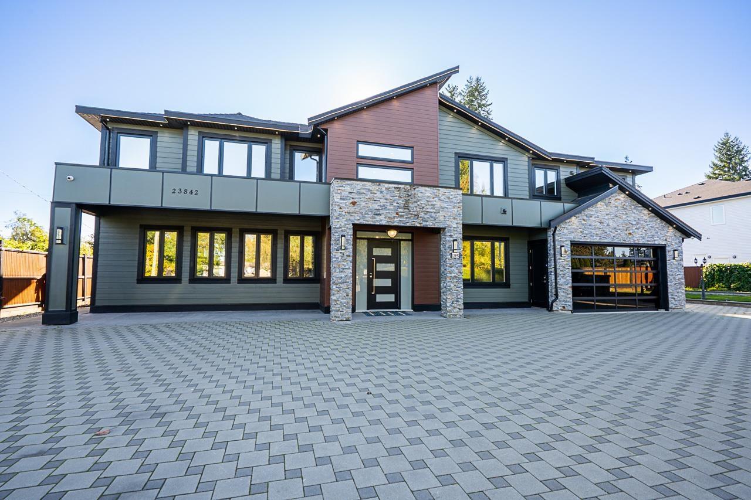- Houseful
- BC
- Langley
- Brookswood-Fernridge
- 38a Avenue
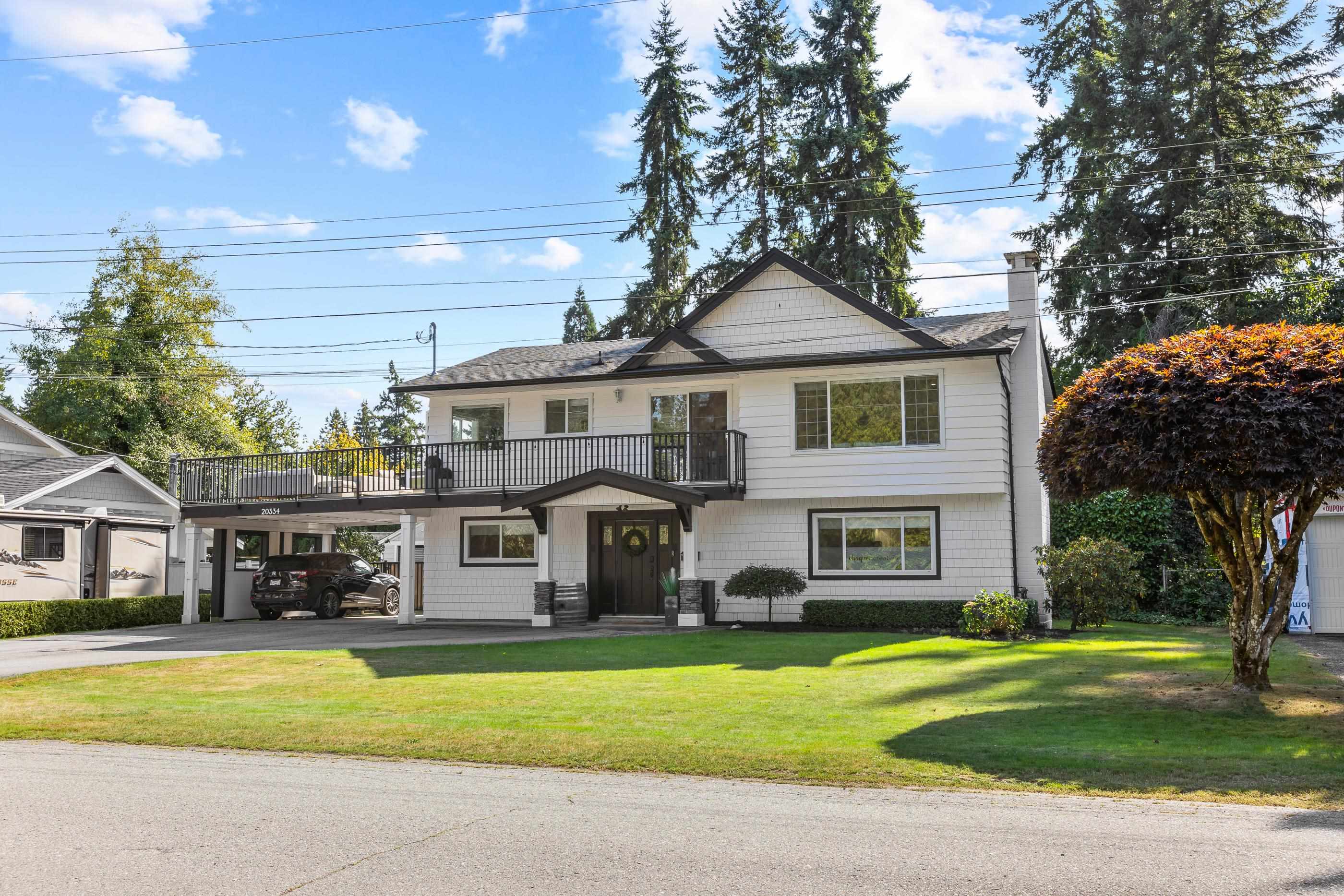
Highlights
Description
- Home value ($/Sqft)$596/Sqft
- Time on Houseful
- Property typeResidential
- StyleBasement entry
- Neighbourhood
- CommunityShopping Nearby
- Median school Score
- Year built1973
- Mortgage payment
Welcome to family living in the heart of Brookswood! This beautifully renovated 4-bed, 3-bath home sits on a quiet, family-friendly street just steps from Belmont Elementary. This pocket of Brookswood is perfect for those looking for the feeling of being tucked away, plus the bonus of walkability. The bright open-concept main floor features a stunning new kitchen with shaker cabinets, quartz counters & stainless appliances, opening onto a large south-facing deck and sunny backyard with a lovely garden shed. The lower level offers great flexibility with a spacious family room, kitchen, 4th bedroom & full bath—perfect for the in-laws or a suite. Freshly painted exterior, tons of parking & room for your RV—this move-in ready home is a rare find in one of Langley’s most loved neighbourhoods.
Home overview
- Heat source Forced air
- Sewer/ septic Septic tank
- Construction materials
- Foundation
- Roof
- Fencing Fenced
- # parking spaces 10
- Parking desc
- # full baths 2
- # half baths 1
- # total bathrooms 3.0
- # of above grade bedrooms
- Appliances Washer/dryer, dishwasher, refrigerator, stove
- Community Shopping nearby
- Area Bc
- View No
- Water source Public
- Zoning description R-1e
- Lot dimensions 9985.0
- Lot size (acres) 0.23
- Basement information Finished, exterior entry
- Building size 2514.0
- Mls® # R3058130
- Property sub type Single family residence
- Status Active
- Virtual tour
- Tax year 2025
- Bedroom 4.115m X 3.531m
- Foyer 4.115m X 3.2m
- Storage 2.184m X 2.87m
- Laundry 4.064m X 6.299m
- Family room 4.115m X 5.588m
- Kitchen 4.166m X 2.489m
- Dining room 4.166m X 1.905m
- Primary bedroom 4.064m X 3.48m
Level: Main - Kitchen 4.115m X 4.978m
Level: Main - Living room 4.572m X 4.902m
Level: Main - Bedroom 4.064m X 2.743m
Level: Main - Dining room 3.048m X 2.642m
Level: Main - Bedroom 2.946m X 3.454m
Level: Main
- Listing type identifier Idx

$-3,997
/ Month

