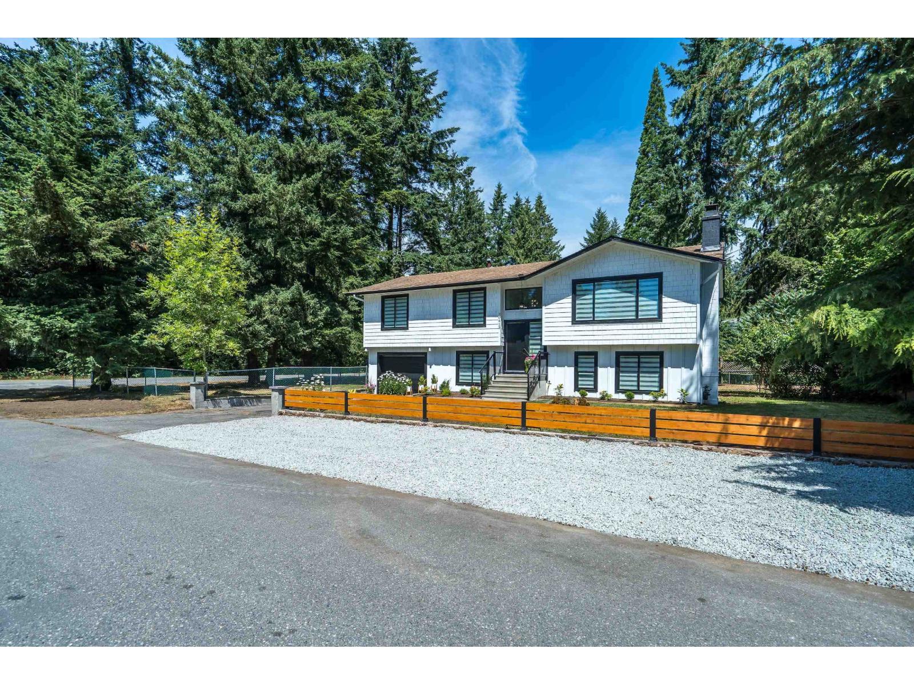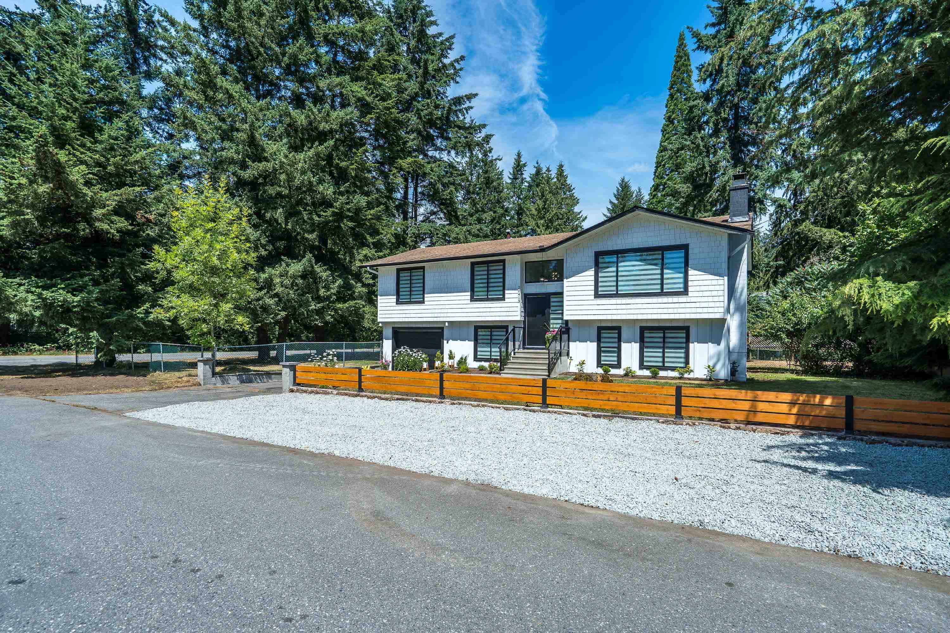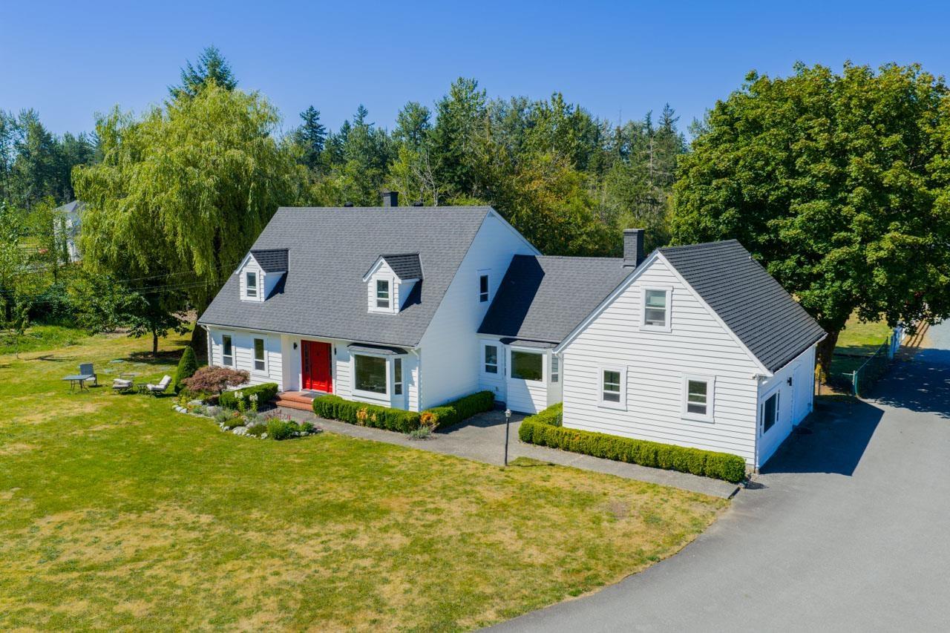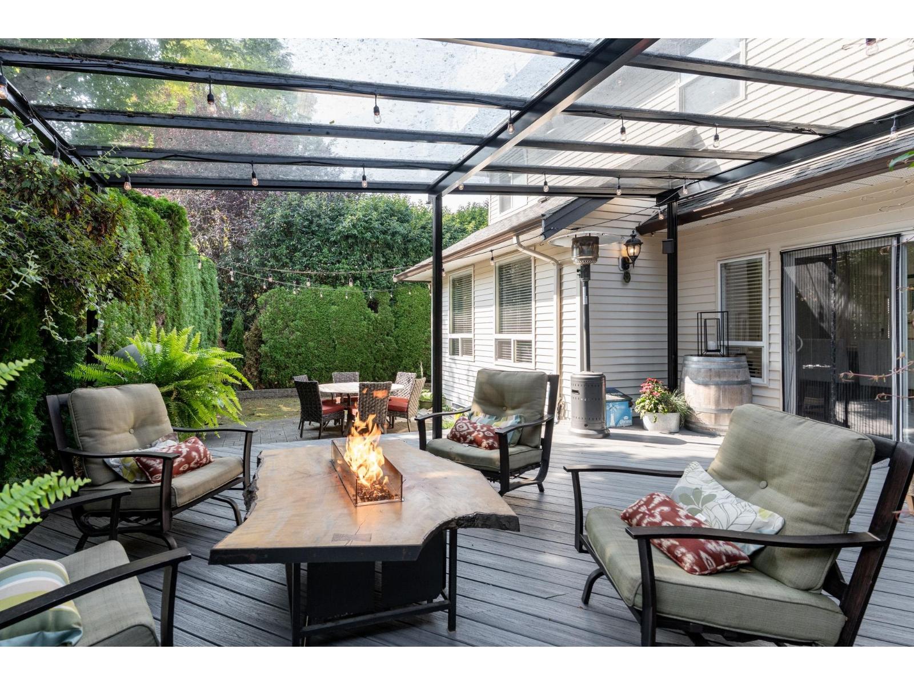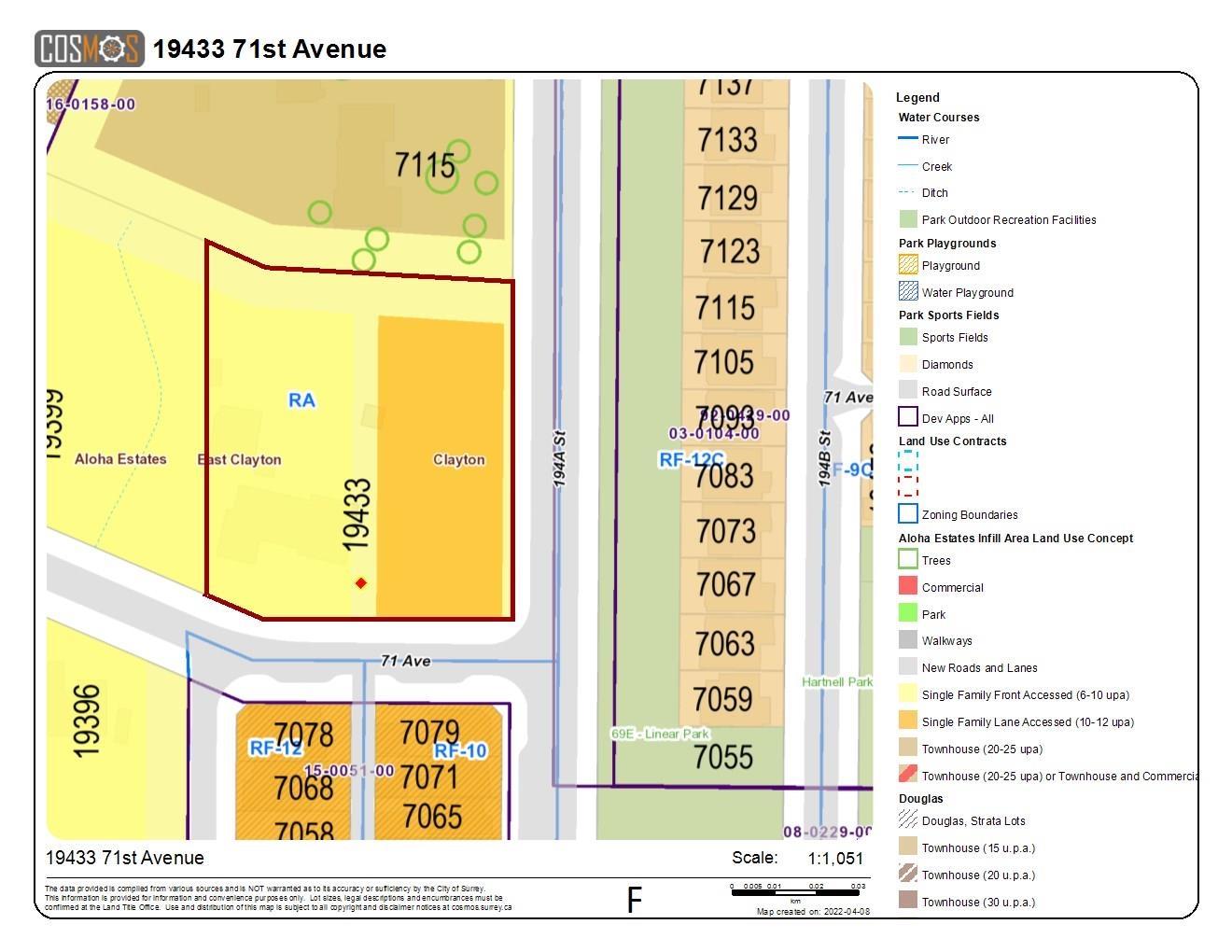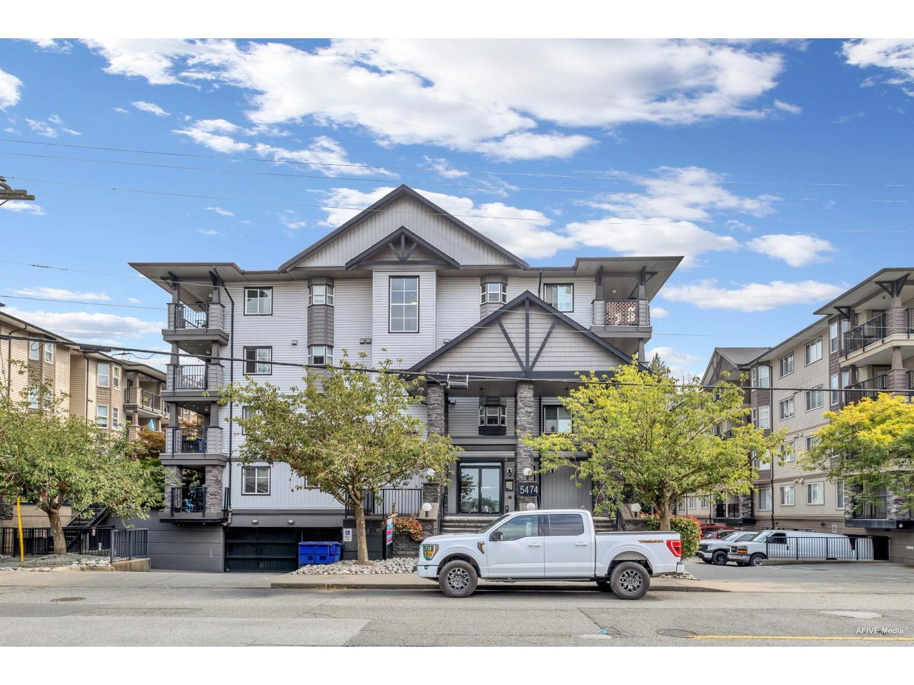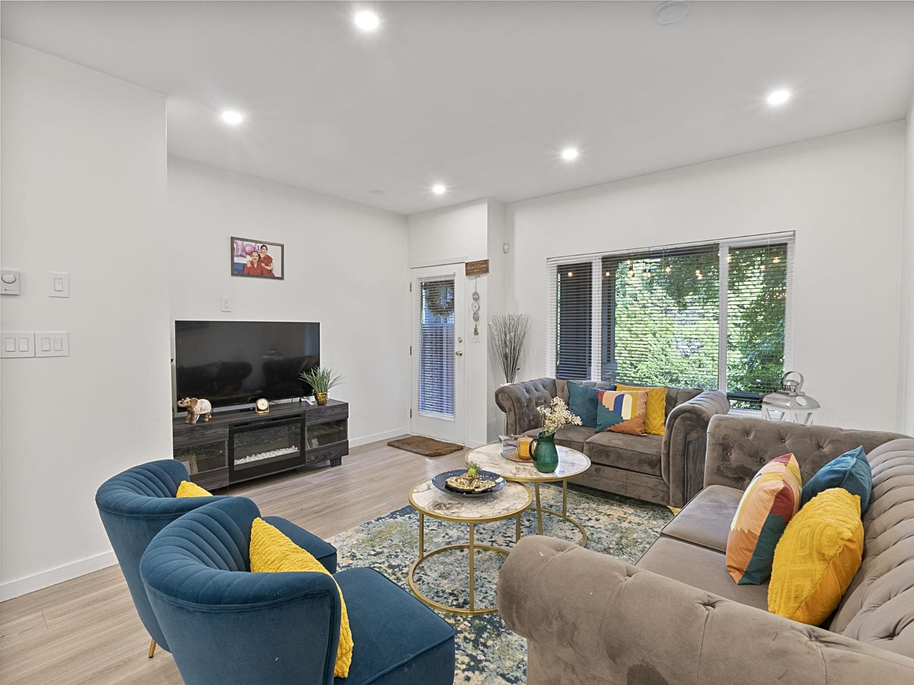- Houseful
- BC
- Langley
- Brookswood-Fernridge
- 38b Avenue
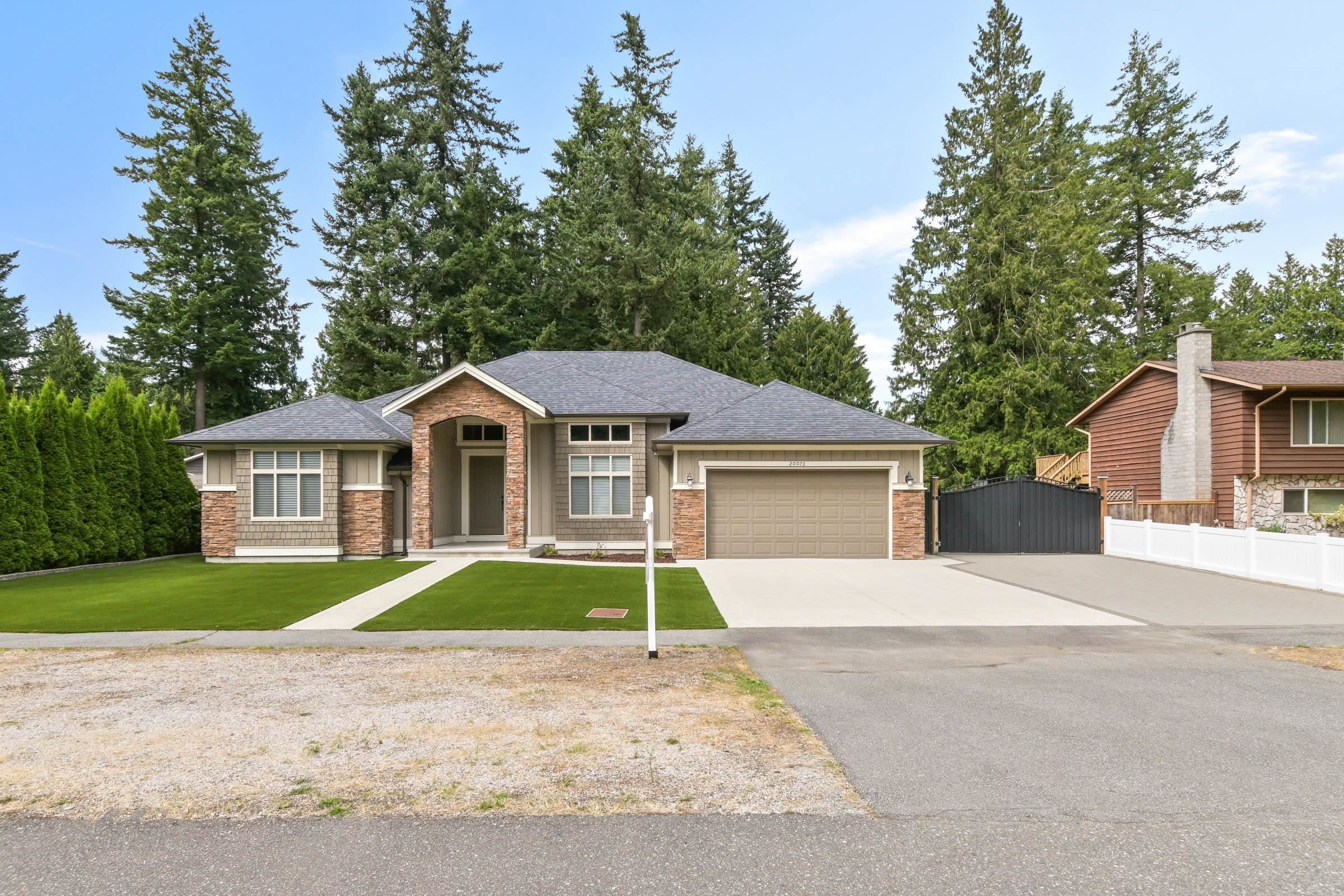
Highlights
Description
- Home value ($/Sqft)$794/Sqft
- Time on Houseful
- Property typeResidential
- StyleRancher/bungalow
- Neighbourhood
- CommunityShopping Nearby
- Median school Score
- Year built2014
- Mortgage payment
*** OPEN HOUSE - Saturday (Sept 6th) 1-3pm & Sunday (Sept 7th) 1-2:30pm *** Executive Rancher on 1/4 acre lot with detached 420 sq ft shop!! Enjoy one-level living with high end finishings throughout in this stunning 2,500 sq ft Rancher that offers 3 bdrm + office & 3 bthrms. The spacious great room design has vaulted ceilings, a chef's style kitchen & a luxurious mstr bdrm including a 5 piece ensuite & walk-in closet with 2 additional bedrooms plus an office. The private backyard w/large covered deck is a great place for entertaining. Double car garage, RV parking available & has a natural gas-powered generator, all situated on a quiet street near Brookswood Village. Room for all your toys—this one has it all!
MLS®#R3034342 updated 1 day ago.
Houseful checked MLS® for data 1 day ago.
Home overview
Amenities / Utilities
- Heat source Forced air
- Sewer/ septic Septic tank
Exterior
- Construction materials
- Foundation
- Roof
- Fencing Fenced
- # parking spaces 12
- Parking desc
Interior
- # full baths 2
- # half baths 1
- # total bathrooms 3.0
- # of above grade bedrooms
- Appliances Washer/dryer, dishwasher, refrigerator, stove
Location
- Community Shopping nearby
- Area Bc
- Water source Public
- Zoning description R-1e
Lot/ Land Details
- Lot dimensions 10598.0
Overview
- Lot size (acres) 0.24
- Basement information Crawl space
- Building size 2517.0
- Mls® # R3034342
- Property sub type Single family residence
- Status Active
- Virtual tour
- Tax year 2024
Rooms Information
metric
- Bedroom 2.946m X 3.937m
Level: Main - Bedroom 3.531m X 4.089m
Level: Main - Primary bedroom 4.547m X 5.156m
Level: Main - Foyer 4.242m X 2.438m
Level: Main - Eating area 5.232m X 3.15m
Level: Main - Walk-in closet 3.048m X 2.057m
Level: Main - Kitchen 5.232m X 3.226m
Level: Main - Dining room 5.309m X 3.937m
Level: Main - Great room 6.68m X 6.401m
Level: Main - Patio 3.962m X 6.248m
Level: Main - Laundry 3.099m X 3.429m
Level: Main
SOA_HOUSEKEEPING_ATTRS
- Listing type identifier Idx

Lock your rate with RBC pre-approval
Mortgage rate is for illustrative purposes only. Please check RBC.com/mortgages for the current mortgage rates
$-5,331
/ Month25 Years fixed, 20% down payment, % interest
$
$
$
%
$
%

Schedule a viewing
No obligation or purchase necessary, cancel at any time
Nearby Homes
Real estate & homes for sale nearby




