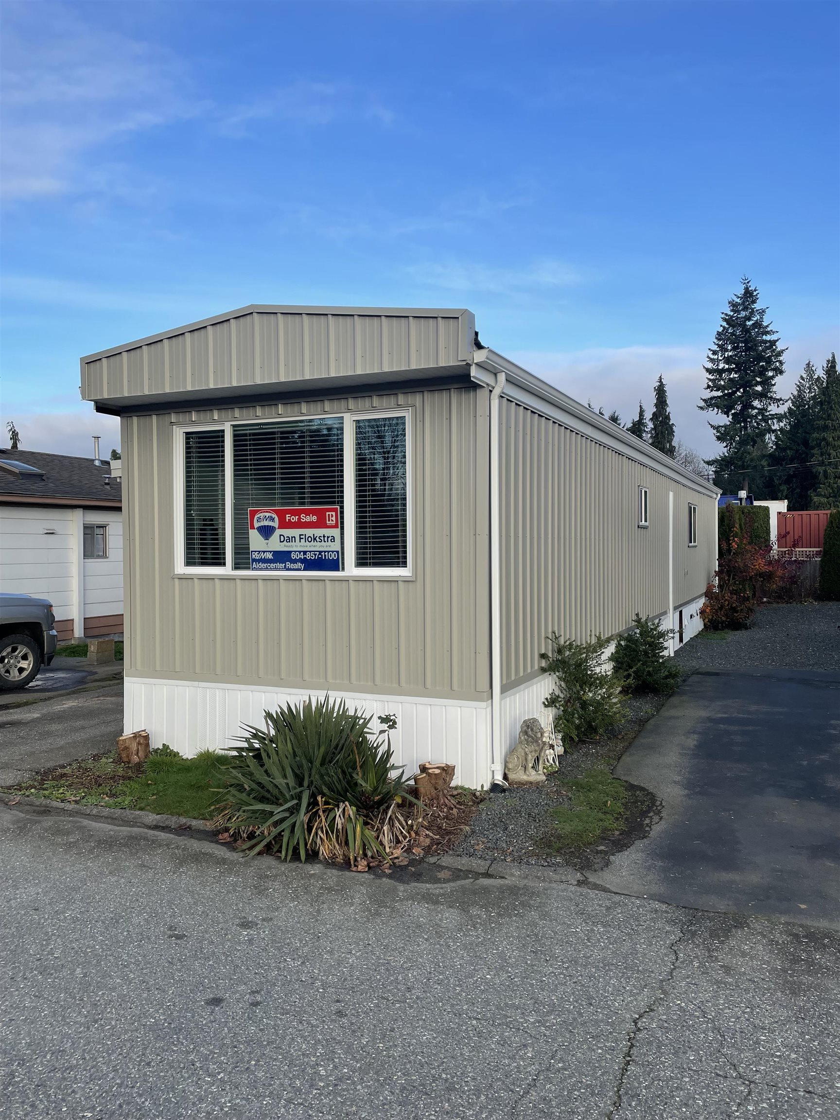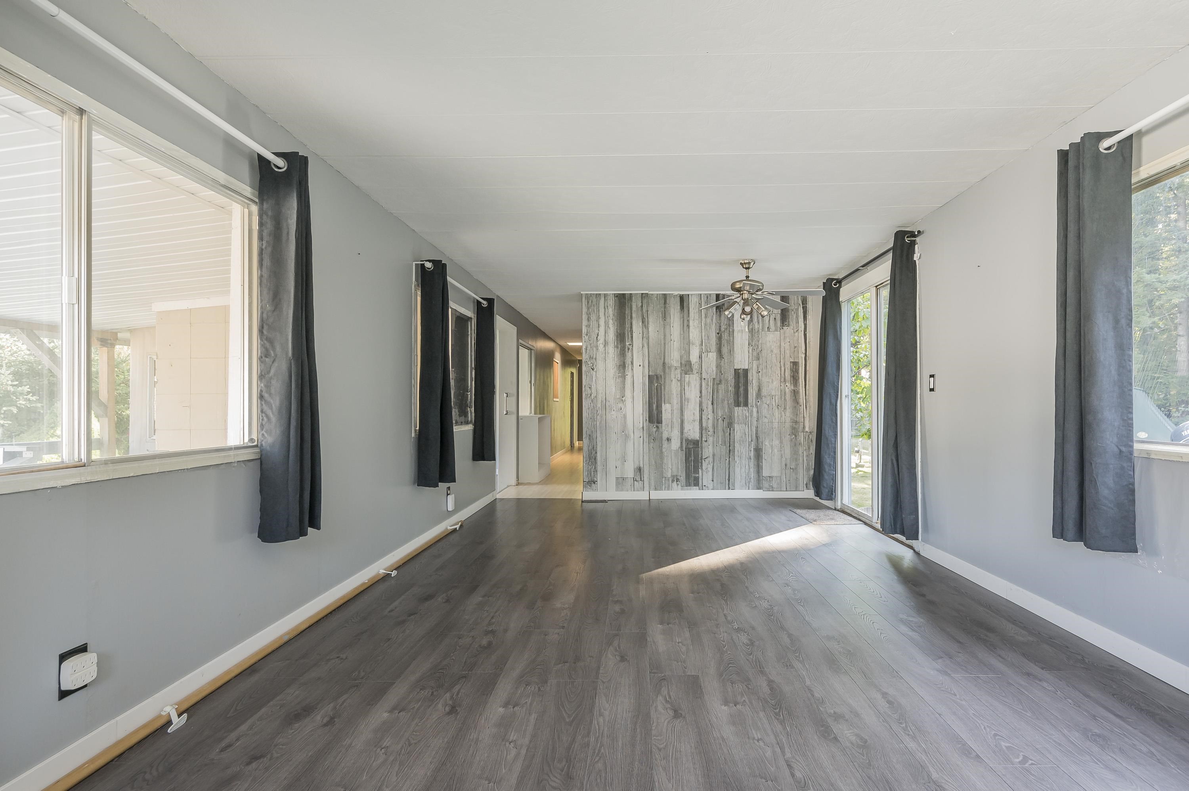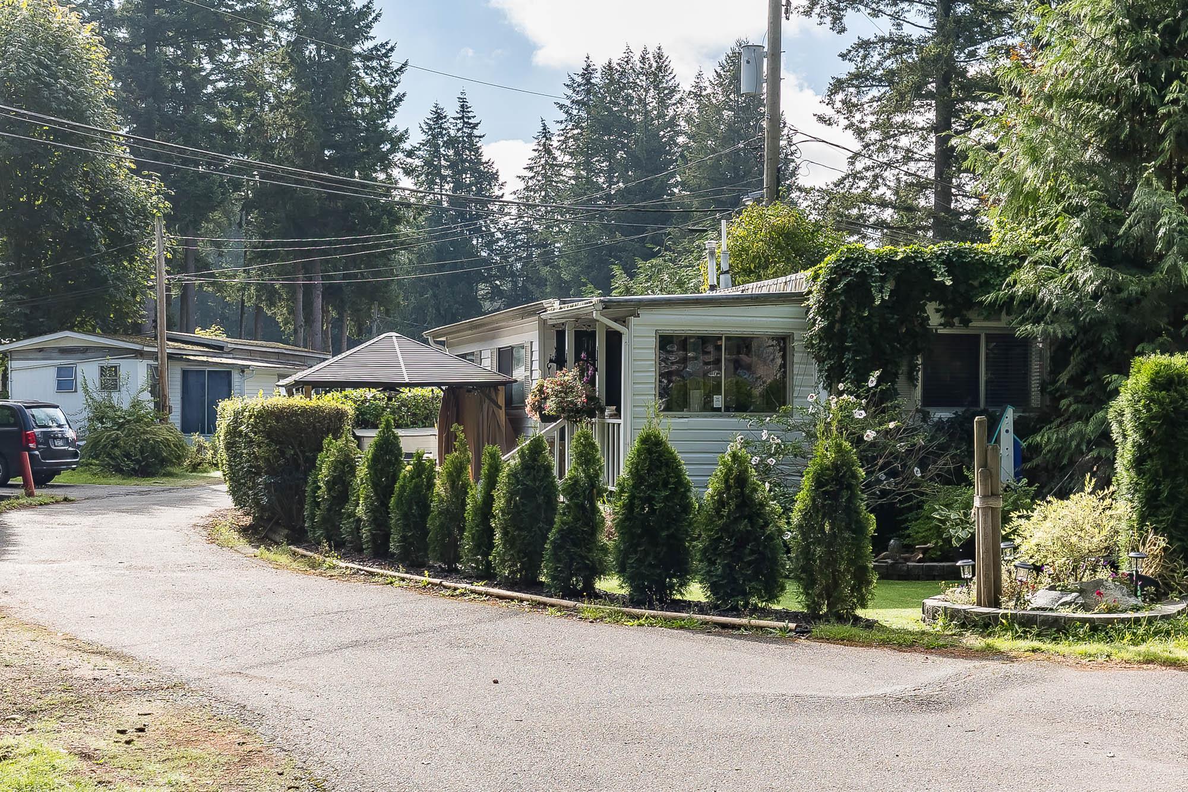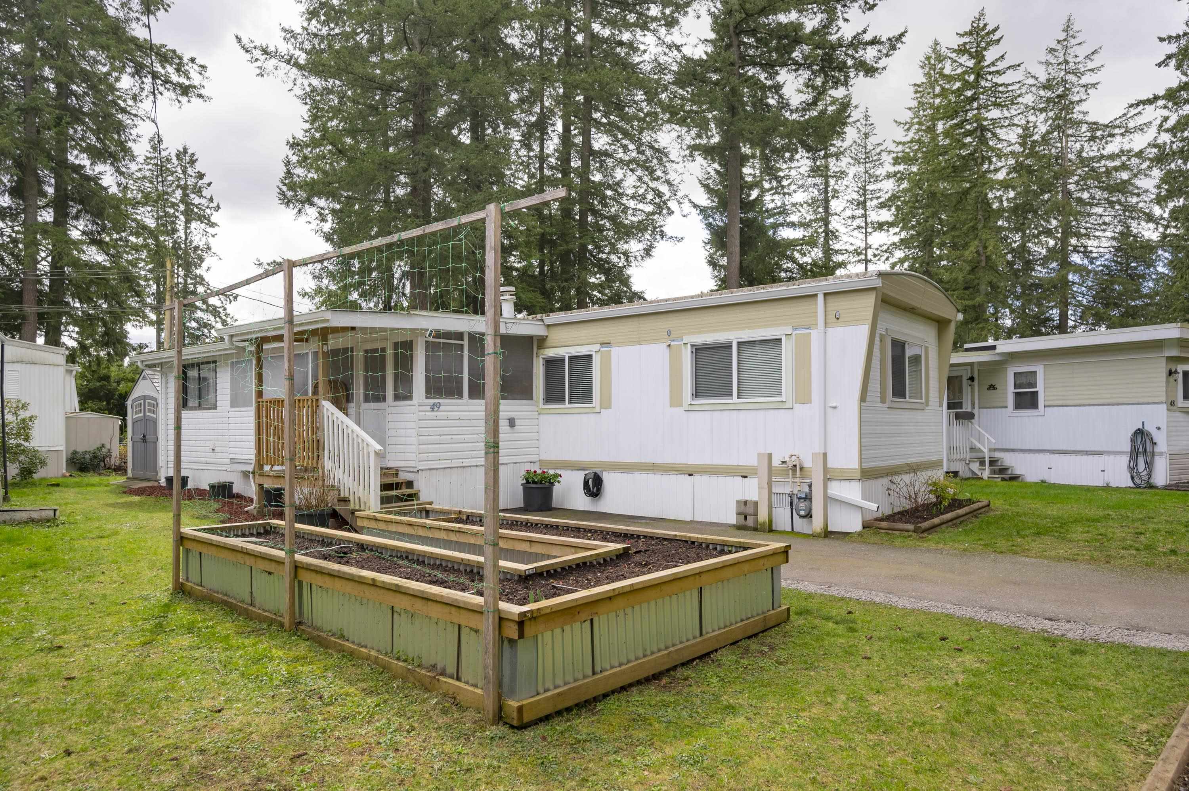- Houseful
- BC
- Langley
- Brookswood-Fernridge
- 3931 198 Street #2
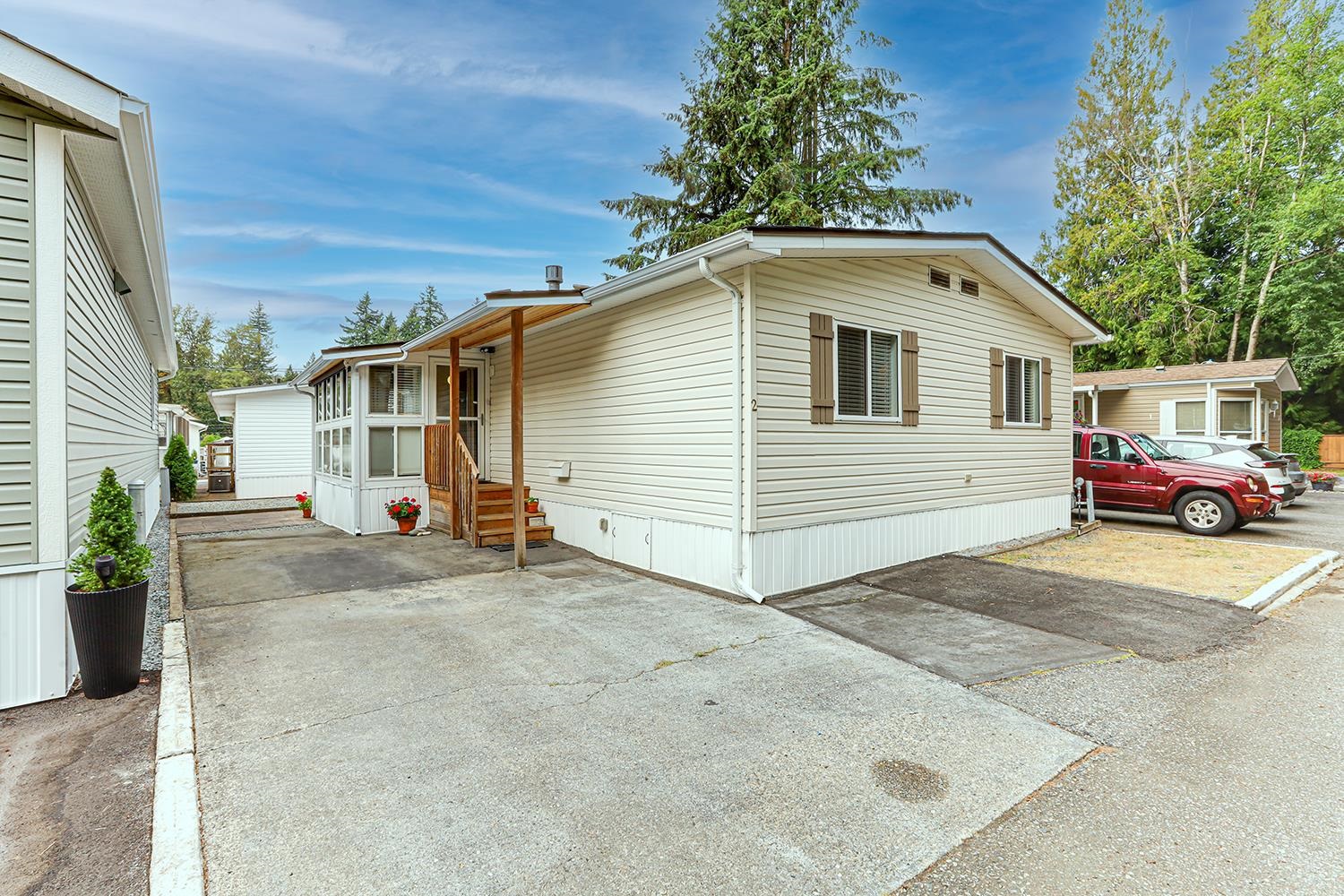
Highlights
Description
- Home value ($/Sqft)$359/Sqft
- Time on Houseful
- Property typeResidential
- StyleRancher/bungalow
- Neighbourhood
- CommunityAdult Oriented, Shopping Nearby
- Median school Score
- Year built1995
- Mortgage payment
BROOKSWOOD ESTATES - the best in retirement living 55+. The Park is close to many of Langleys amenities. This immaculate, double wide home sits at the edge of the Park, facing beautiful old growth trees. The location is quiet & private. This open and spacious home offers special features; a walk-in jet tub, a very cozy sunroom, large bedrooms, vaulted ceilings and more. Recent upgrades include HWT, furnace & AC, newer roof, shower enclosure, appliances, gas fireplace, light fixtures +. This well maintained home with attention to detail will impress. One small pet allowed - cat or dog. Own 1/72 share/ ownership of Park. NO PAD rental, as Park is self owned. Low $160. monthly maintenance. Ample of parking and reasonable RV parking. The Park is very sought after. Don"t wait to see it.
Home overview
- Heat source Forced air, natural gas
- Sewer/ septic Septic tank
- Construction materials
- Foundation
- Roof
- # parking spaces 2
- Parking desc
- # full baths 2
- # total bathrooms 2.0
- # of above grade bedrooms
- Appliances Washer/dryer, dishwasher, refrigerator, stove, microwave
- Community Adult oriented, shopping nearby
- Area Bc
- Subdivision
- View No
- Water source Public
- Zoning description Mh-1
- Lot dimensions 2600.0
- Lot size (acres) 0.06
- Basement information None
- Building size 1171.0
- Mls® # R3044470
- Property sub type Manufactured home
- Status Active
- Tax year 2025
- Other 3.835m X 2.032m
Level: Main - Laundry 1.854m X 2.159m
Level: Main - Dining room 2.413m X 3.048m
Level: Main - Bedroom 2.743m X 3.505m
Level: Main - Walk-in closet 1.143m X 1.854m
Level: Main - Bedroom 3.658m X 3.429m
Level: Main - Primary bedroom 3.531m X 3.505m
Level: Main - Living room 5.182m X 3.912m
Level: Main - Kitchen 2.743m X 3.048m
Level: Main
- Listing type identifier Idx

$-1,120
/ Month

