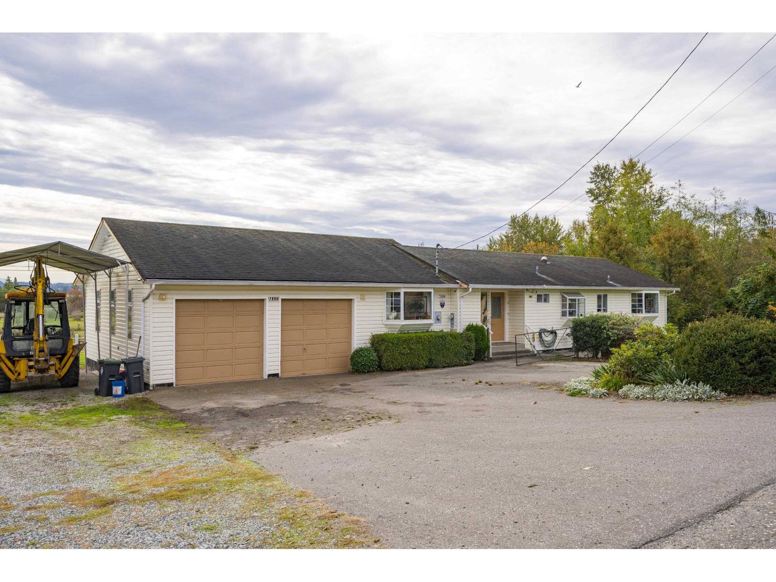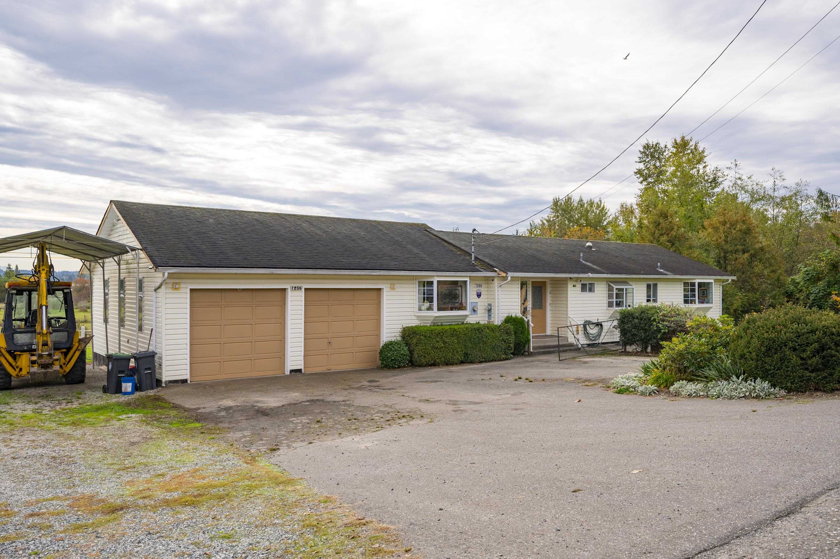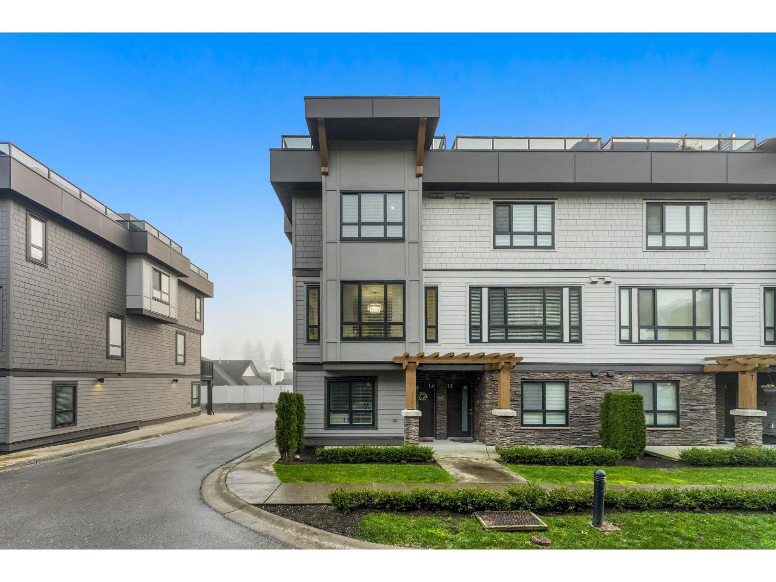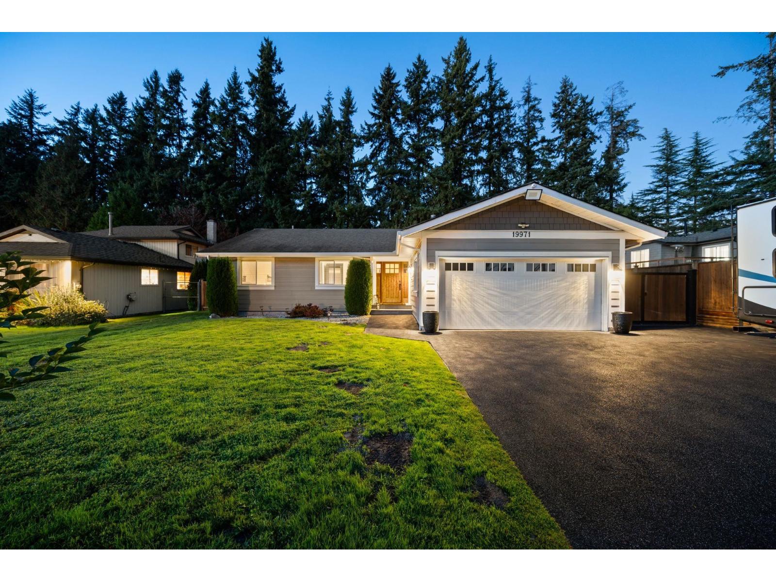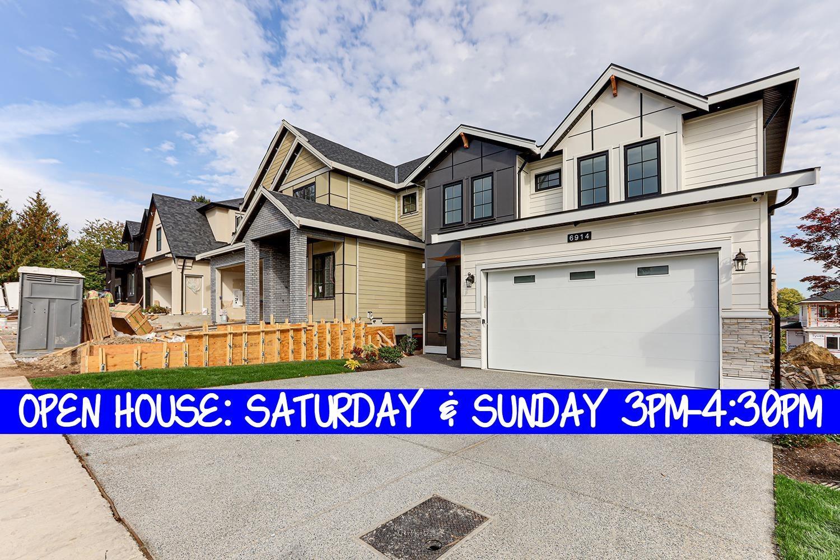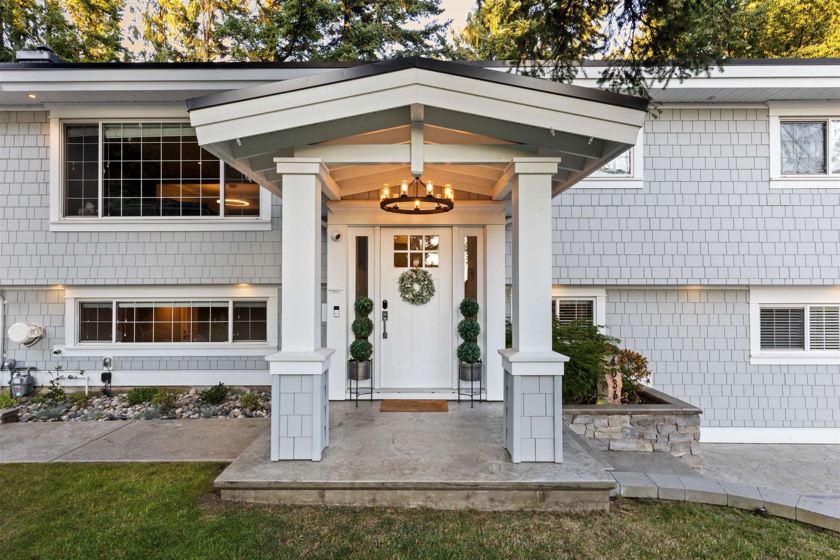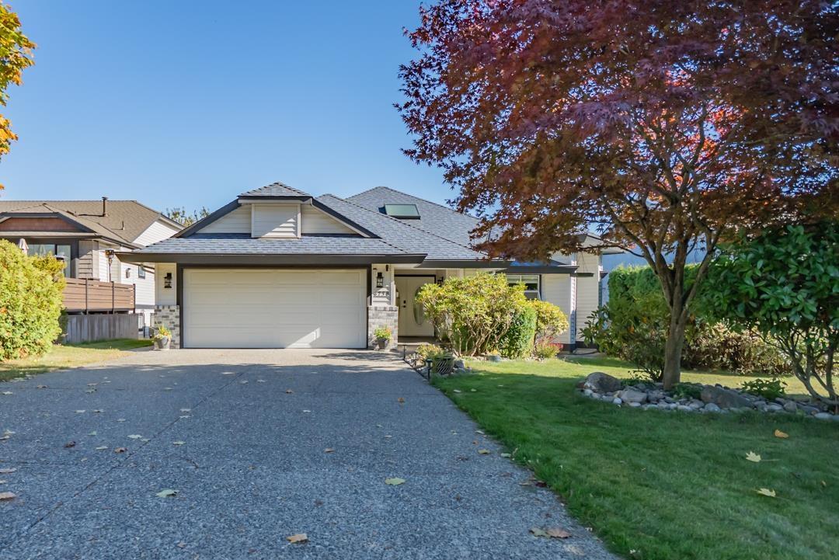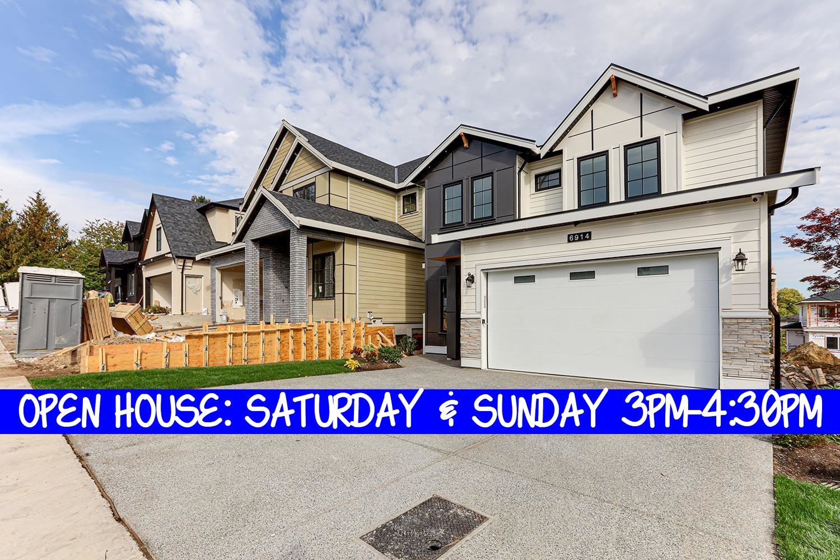- Houseful
- BC
- Langley
- Brookswood-Fernridge
- 39a Avenue
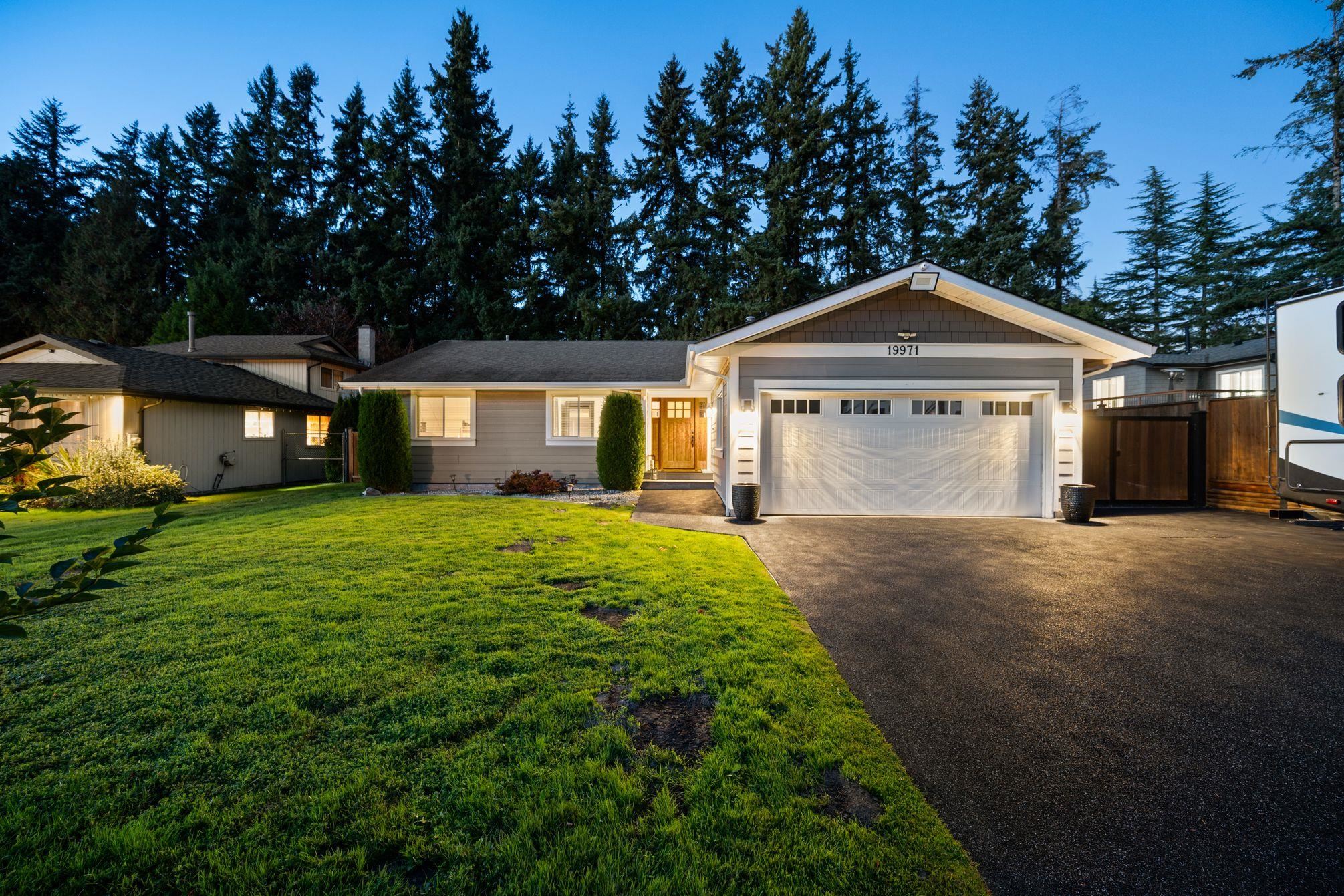
Highlights
Description
- Home value ($/Sqft)$926/Sqft
- Time on Houseful
- Property typeResidential
- StyleRancher/bungalow
- Neighbourhood
- CommunityShopping Nearby
- Median school Score
- Year built1979
- Mortgage payment
DOWNSIZER'S DREAM! Immaculate, fully renovated Brookswood rancher on a huge flat 13,000 sq ft lot! This bright, modern, open concept home has been fully reno-ed inside & out - the living area flows seamlessly from kitchen & dining to living room, with it's b/i entertainment centre, cozy gas f/place. The HUGE french doors open to your outdoor oasis! This includes a massive patio area complete with covered hot tub and firepit area! This space is meant for summer BBQs & entertaining! Dbl garage & extra lrg driveway allow for lots of parking, including RV/boat. Prime location close to all Brookswood has to offer. BONUS: detached shop used as an office, BBQ hookup, inground irrigation, EV Charger & rubber coated driveway! OPEN HOUSE SUN OCT 19 2PM-4PM
Home overview
- Heat source Forced air, heat pump, natural gas
- Sewer/ septic Septic tank, storm sewer
- Construction materials
- Foundation
- Roof
- Fencing Fenced
- # parking spaces 6
- Parking desc
- # full baths 2
- # total bathrooms 2.0
- # of above grade bedrooms
- Appliances Washer/dryer, dishwasher, refrigerator, stove, microwave
- Community Shopping nearby
- Area Bc
- Water source Public
- Zoning description R-1e
- Lot dimensions 13024.0
- Lot size (acres) 0.3
- Basement information None
- Building size 1619.0
- Mls® # R3059228
- Property sub type Single family residence
- Status Active
- Virtual tour
- Tax year 2025
- Foyer 2.515m X 1.803m
Level: Main - Bedroom 3.353m X 2.743m
Level: Main - Living room 0.864m X 6.223m
Level: Main - Bedroom 3.353m X 3.886m
Level: Main - Office 2.21m X 4.064m
Level: Main - Laundry 1.727m X 2.997m
Level: Main - Primary bedroom 4.597m X 3.277m
Level: Main - Kitchen 6.452m X 3.277m
Level: Main - Walk-in closet 1.194m X 1.803m
Level: Main
- Listing type identifier Idx

$-4,000
/ Month

