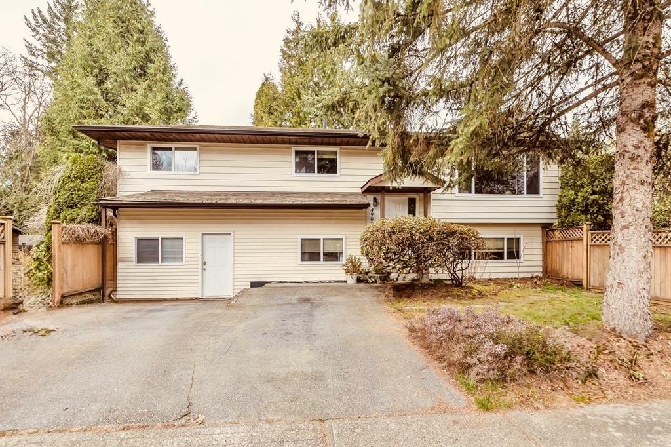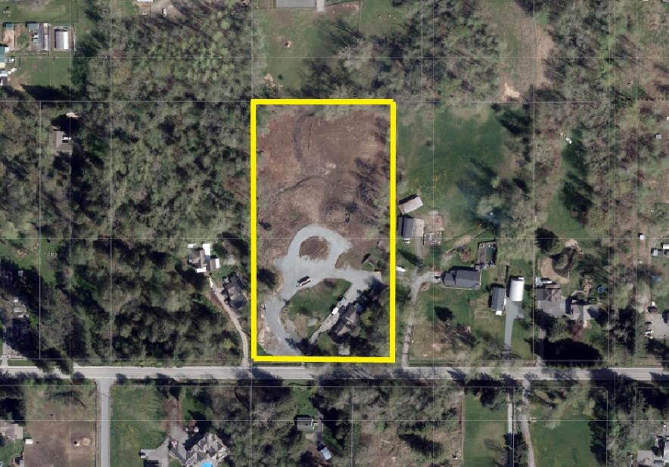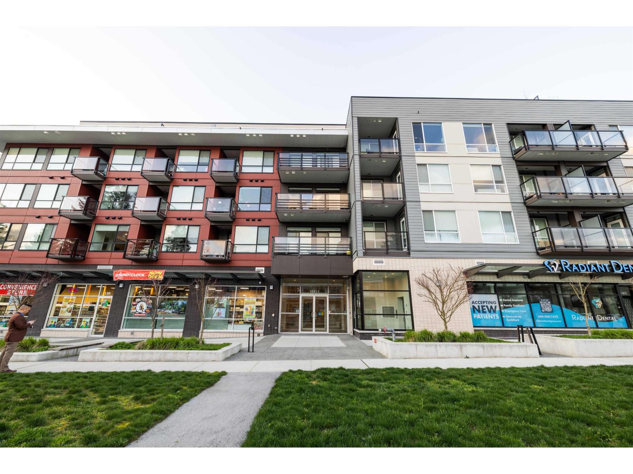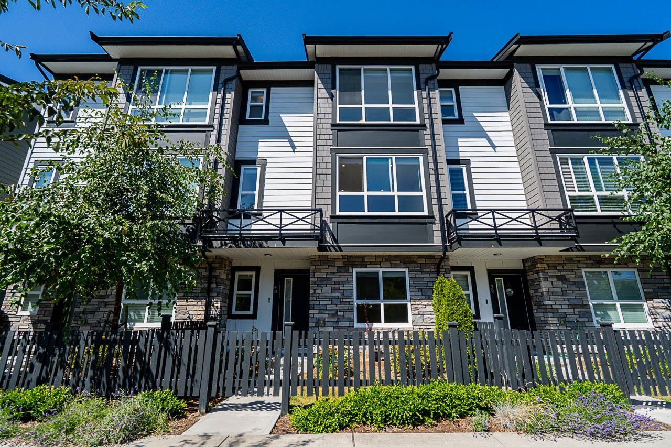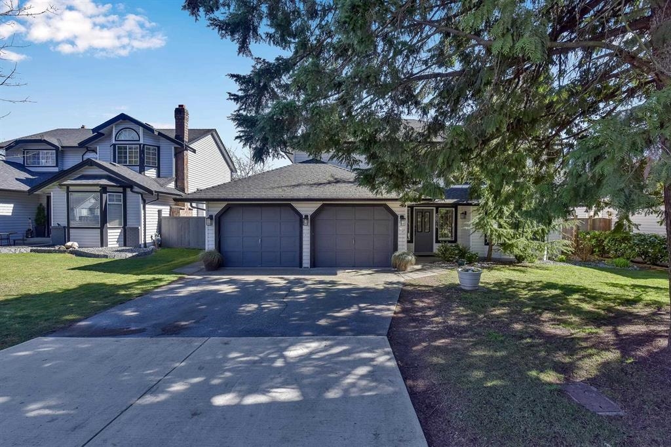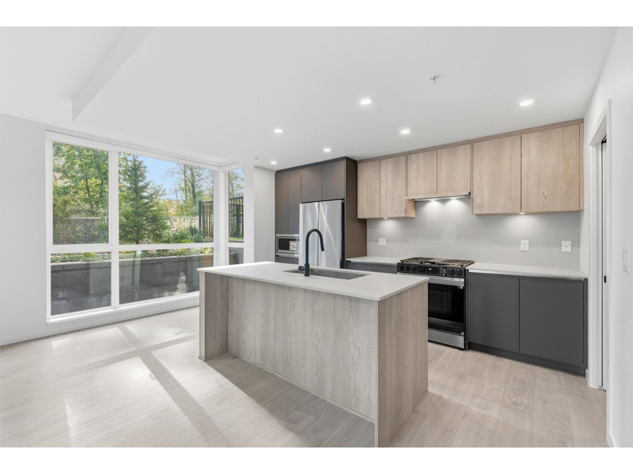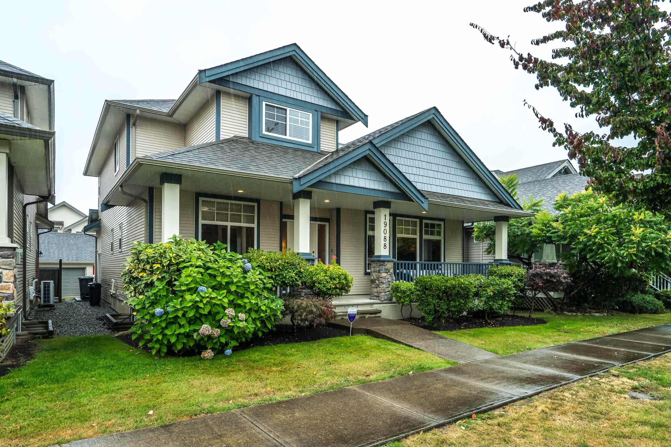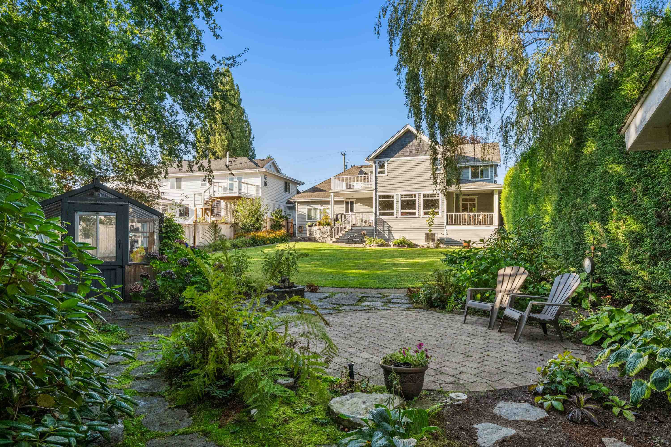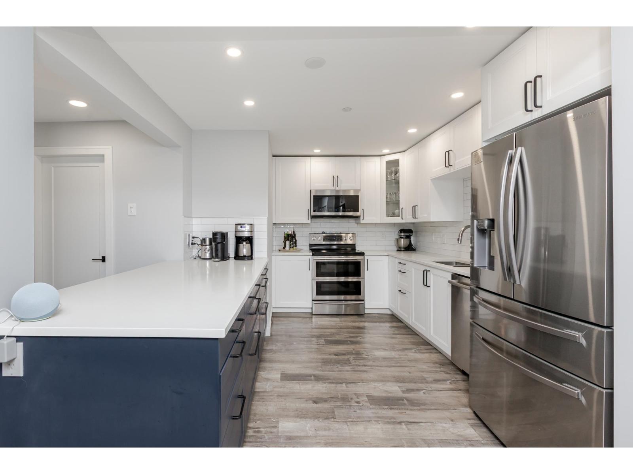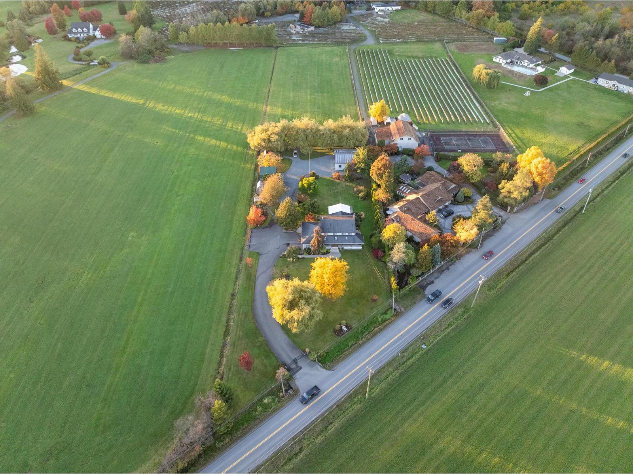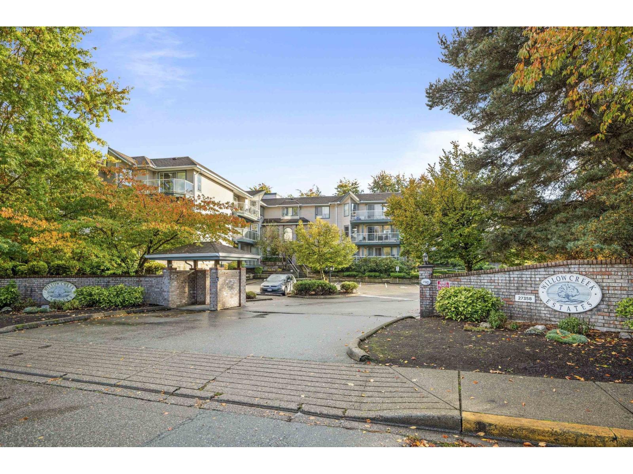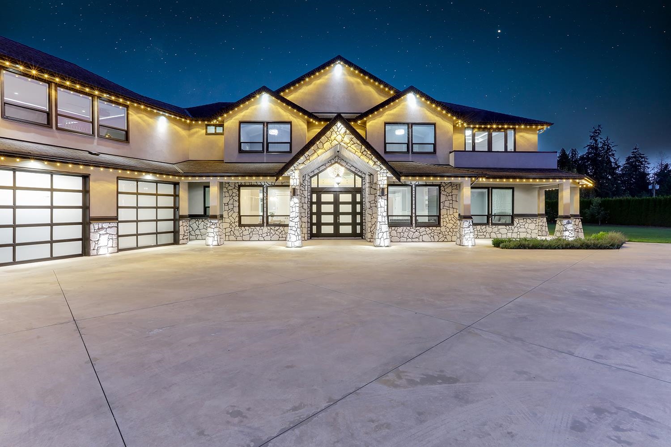
40 Avenue
40 Avenue
Highlights
Description
- Home value ($/Sqft)$611/Sqft
- Time on Houseful
- Property typeResidential
- Median school Score
- Year built2016
- Mortgage payment
Exquisite Luxury Estate boasting an open floorplan with 8 beds, 9 baths on nearly 5 acres. This gated residence on a corner lot in sought-after Murrayville is a perfect blend of luxury, comfort and function. Revel in the gourmet kitchen with Thermador stainless steel appliances, marble countertops, double island, and walk-in pantry. Features 3 primary suites and a home theatre room. Fully fenced, private outdoor space with covered patio, two decks, and sprinkler system. Smart home features include Control4 Automation System, Nest Thermostats, and electric car charger. Garage enthusiasts will appreciate the 2 single car garages, breezeway, and a third 14 foot door garage offering storage, workshop, and RV parking options. This truly grand property is turnkey, with every luxury imaginable.
Home overview
- Heat source Hot water, natural gas, radiant
- Sewer/ septic Septic tank
- Construction materials
- Foundation
- Roof
- # parking spaces 4
- Parking desc
- # full baths 7
- # half baths 2
- # total bathrooms 9.0
- # of above grade bedrooms
- Appliances Washer/dryer, dishwasher, refrigerator, stove, freezer, microwave, oven
- Area Bc
- Water source Public
- Zoning description Ru-3
- Lot dimensions 215622.0
- Lot size (acres) 4.95
- Basement information None
- Building size 7181.0
- Mls® # R3045191
- Property sub type Single family residence
- Status Active
- Virtual tour
- Tax year 2023
- Bedroom 3.353m X 3.048m
Level: Above - Bedroom 3.683m X 4.267m
Level: Above - Walk-in closet 3.048m X 3.226m
Level: Above - Bedroom 4.597m X 5.563m
Level: Above - Bedroom 3.962m X 4.267m
Level: Above - Walk-in closet 3.658m X 2.388m
Level: Above - Bedroom 5.486m X 4.902m
Level: Above - Media room 4.597m X 7.01m
Level: Above - Eating area 5.537m X 3.658m
Level: Main - Laundry 2.311m X 4.775m
Level: Main - Primary bedroom 5.436m X 4.877m
Level: Main - Bedroom 3.048m X 3.658m
Level: Main - Dining room 3.658m X 4.242m
Level: Main - Butlers pantry 1.473m X 2.438m
Level: Main - Pantry 2.286m X 3.353m
Level: Main - Living room 4.851m X 3.962m
Level: Main - Kitchen 5.41m X 5.486m
Level: Main - Foyer 3.048m X 3.658m
Level: Main - Walk-in closet 3.251m X 3.048m
Level: Main - Bedroom 3.048m X 3.658m
Level: Main - Family room 6.629m X 4.928m
Level: Main
- Listing type identifier Idx

$-11,701
/ Month

