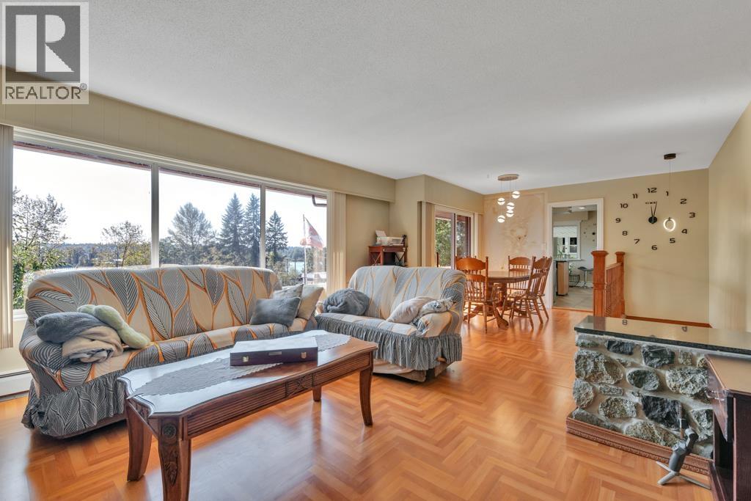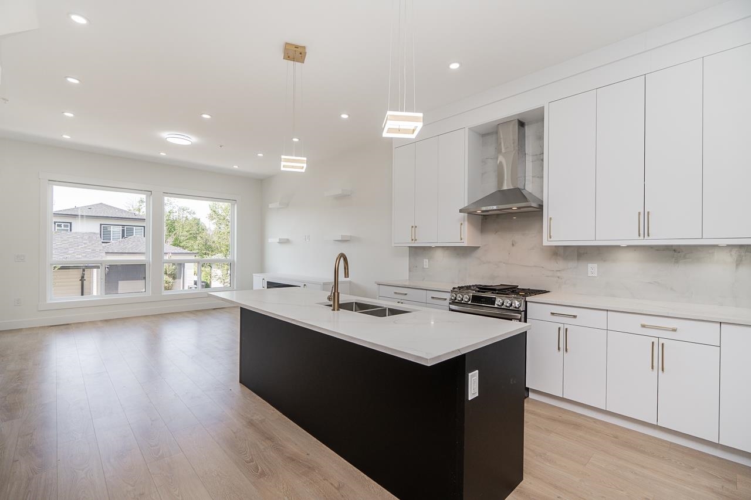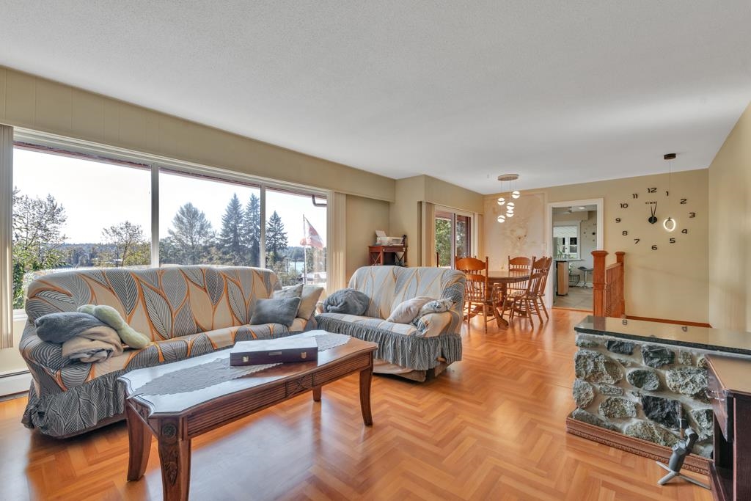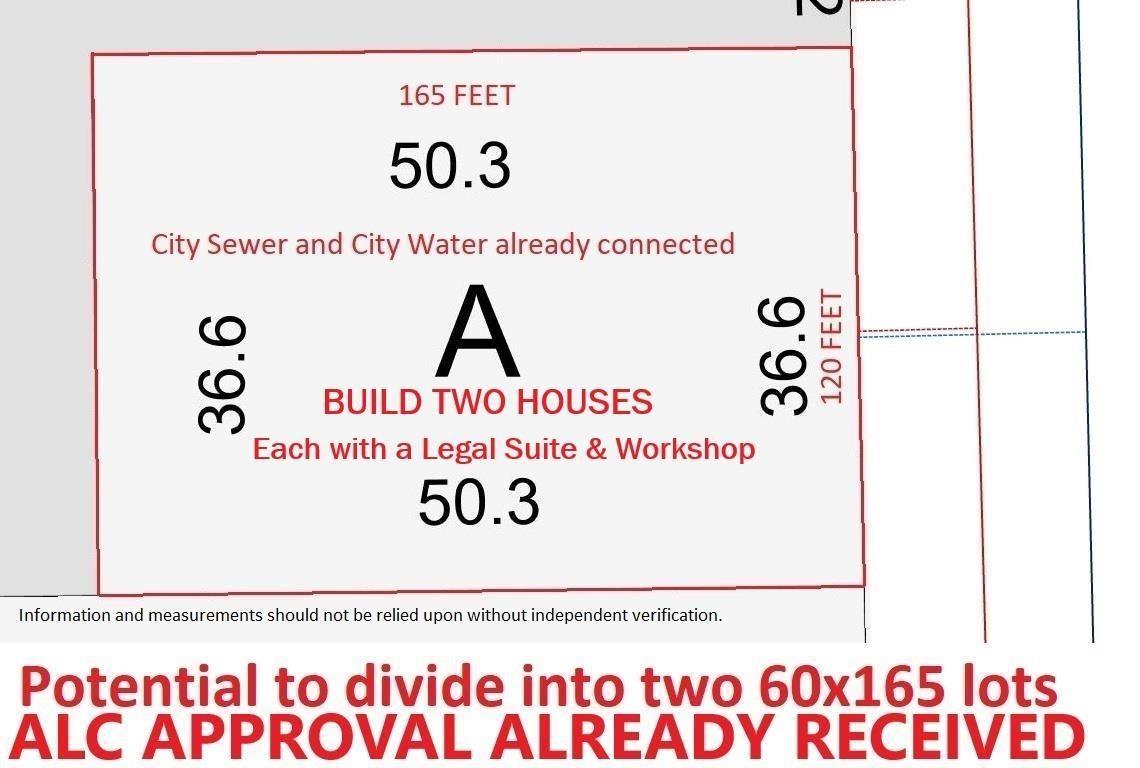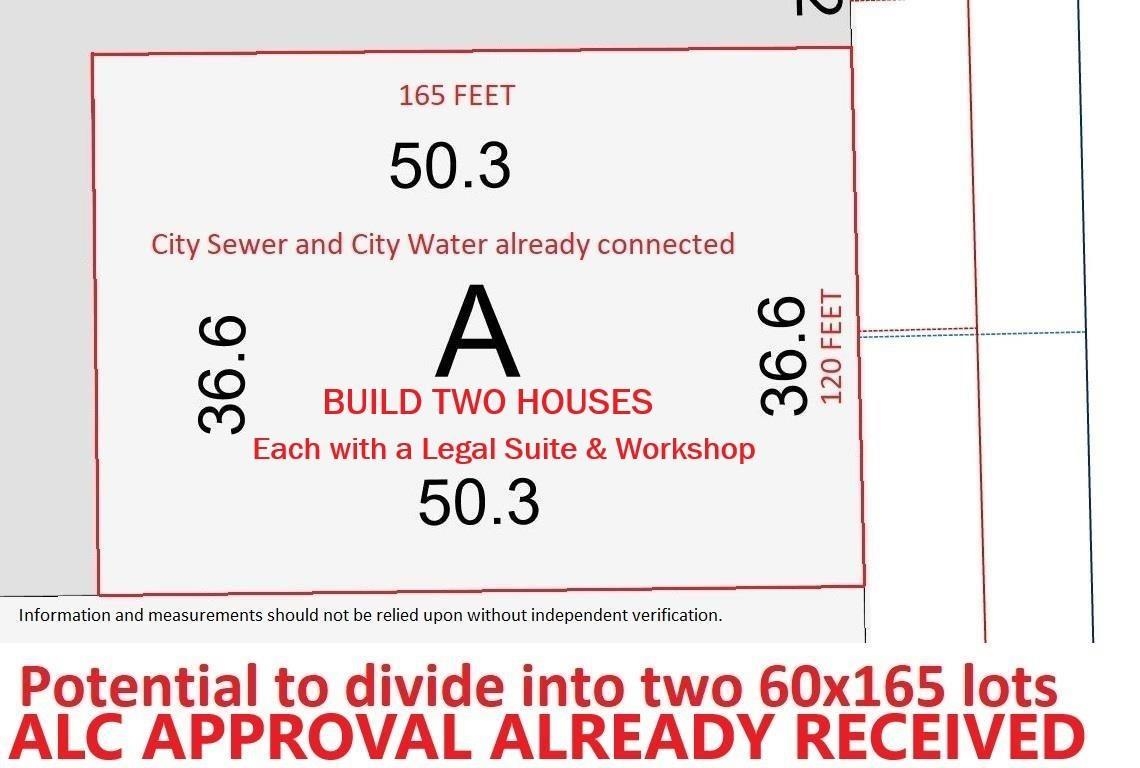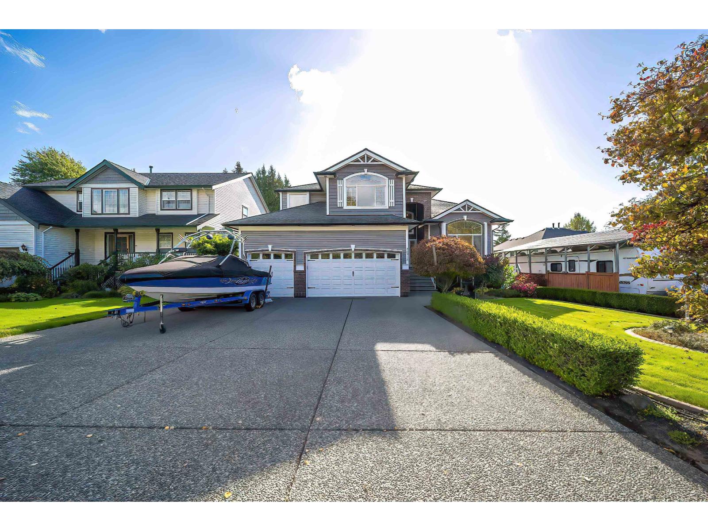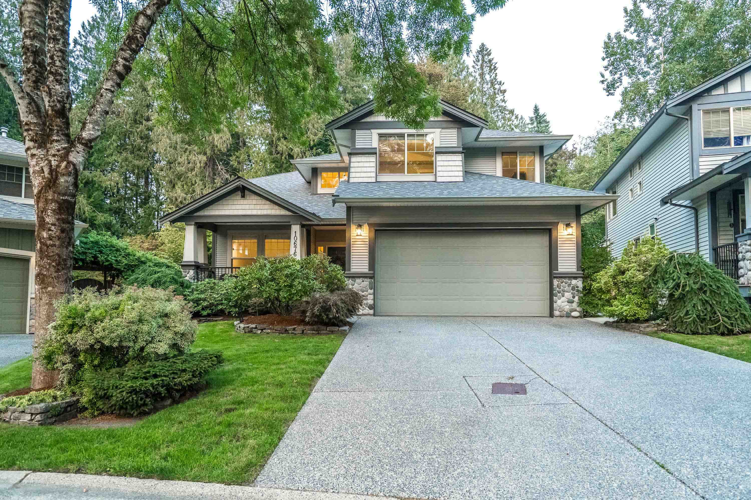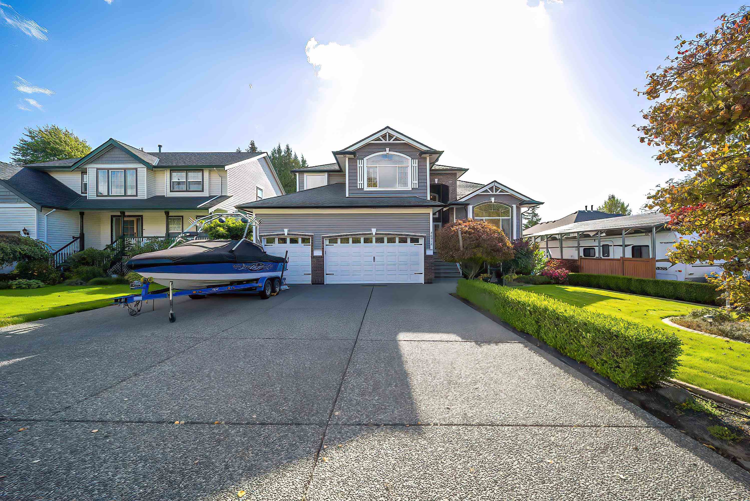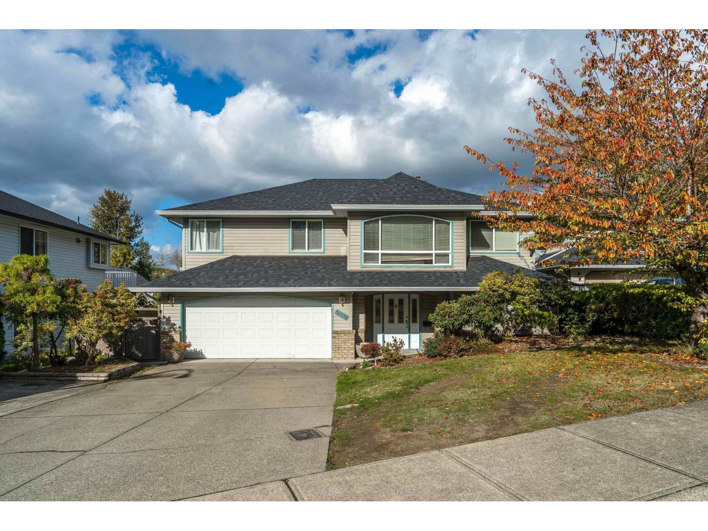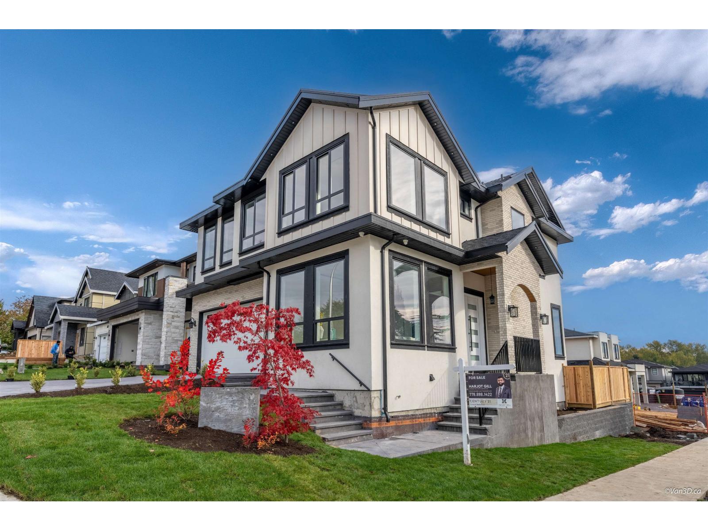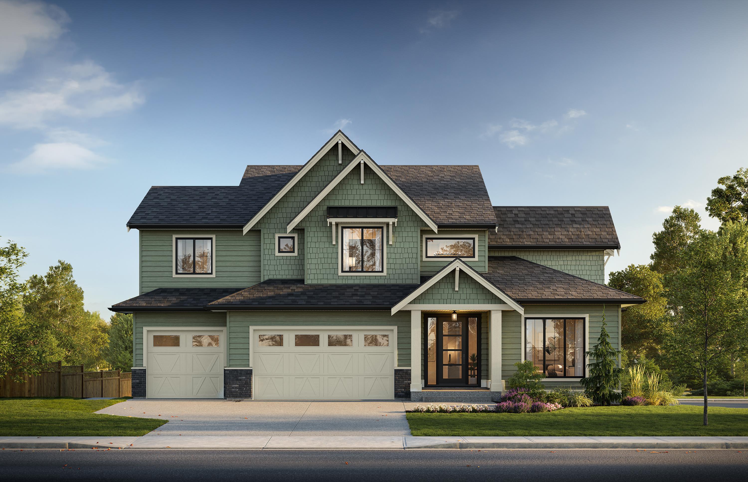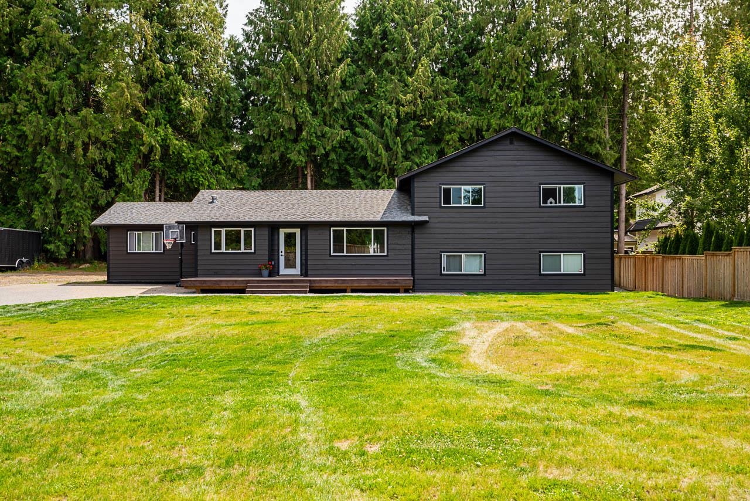
Highlights
Description
- Home value ($/Sqft)$848/Sqft
- Time on Houseful
- Property typeResidential
- Style3 level split, split entry
- CommunityShopping Nearby
- Median school Score
- Year built1971
- Mortgage payment
Fully renovated 2,945 sq ft home on a private, fully fenced 0.93-acre lot with electric gate in sought-after Salmon River. This move-in-ready property features modern updates, a bright layout, a 1-bedroom self-contained suite, and a separate on-site office perfect for remote work or a home-based business. The brand new 1,400 sq ft heated shop includes a convenient bathroom and is ideal for projects, storage, or hobby use. The spacious lot offers ample parking, RV/trailer space, and room to expand. Located in a desirable area close to schools and amenities. A rare blend of space, versatility, and location!
MLS®#R3044935 updated 1 month ago.
Houseful checked MLS® for data 1 month ago.
Home overview
Amenities / Utilities
- Heat source Forced air, hot water, natural gas
- Sewer/ septic Septic tank
Exterior
- Construction materials
- Foundation
- Roof
- # parking spaces 10
- Parking desc
Interior
- # full baths 4
- # total bathrooms 4.0
- # of above grade bedrooms
- Appliances Washer/dryer, dishwasher, refrigerator, stove
Location
- Community Shopping nearby
- Area Bc
- View Yes
- Water source Community
- Zoning description Ru-1
Lot/ Land Details
- Lot dimensions 40510.8
Overview
- Lot size (acres) 0.93
- Basement information Finished
- Building size 2945.0
- Mls® # R3044935
- Property sub type Single family residence
- Status Active
- Virtual tour
- Tax year 2024
Rooms Information
metric
- Bedroom 4.089m X 3.759m
Level: Above - Bedroom 4.064m X 3.531m
Level: Above - Bedroom 4.064m X 3.886m
Level: Above - Living room 4.191m X 4.369m
Level: Main - Primary bedroom 4.928m X 3.632m
Level: Main - Bedroom 4.064m X 3.251m
Level: Main - Kitchen 4.115m X 2.845m
Level: Main - Kitchen 2.87m X 6.121m
Level: Main - Pantry 2.032m X 2.819m
Level: Main - Walk-in closet 1.905m X 2.057m
Level: Main - Dining room 4.089m X 4.064m
Level: Main - Foyer 1.295m X 1.778m
Level: Main - Dining room 3.404m X 2.362m
Level: Main - Living room 4.064m X 5.055m
Level: Main - Walk-in closet 2.032m X 2.972m
Level: Main
SOA_HOUSEKEEPING_ATTRS
- Listing type identifier Idx

Lock your rate with RBC pre-approval
Mortgage rate is for illustrative purposes only. Please check RBC.com/mortgages for the current mortgage rates
$-6,661
/ Month25 Years fixed, 20% down payment, % interest
$
$
$
%
$
%

Schedule a viewing
No obligation or purchase necessary, cancel at any time
Nearby Homes
Real estate & homes for sale nearby

