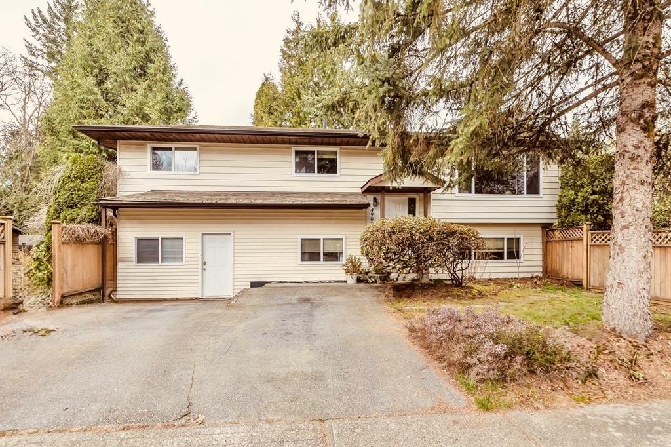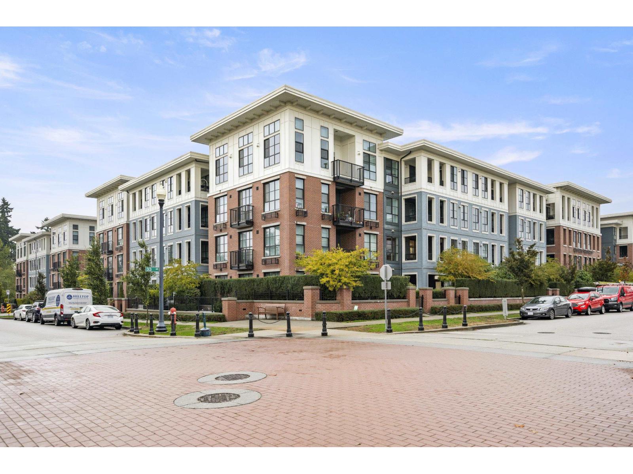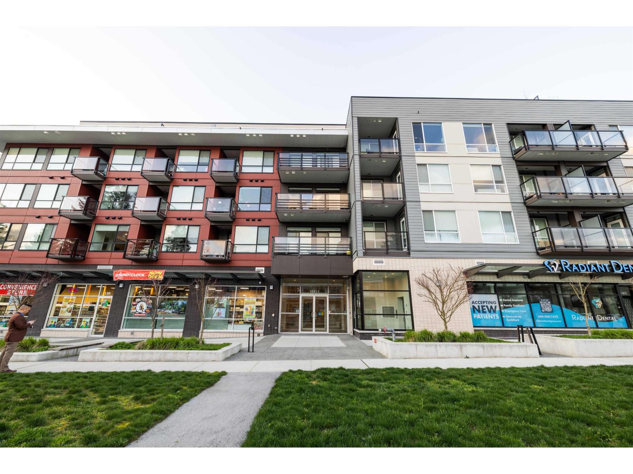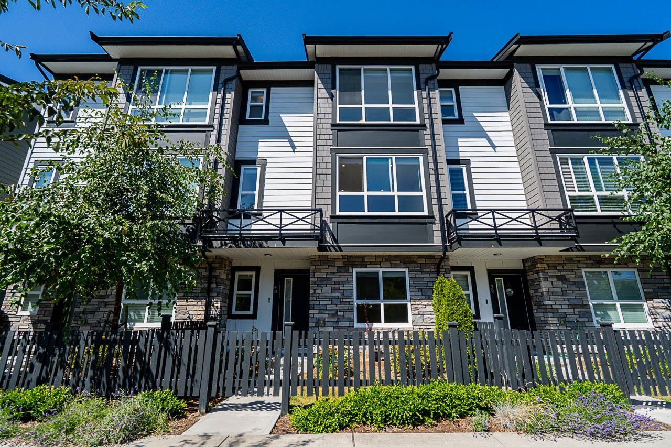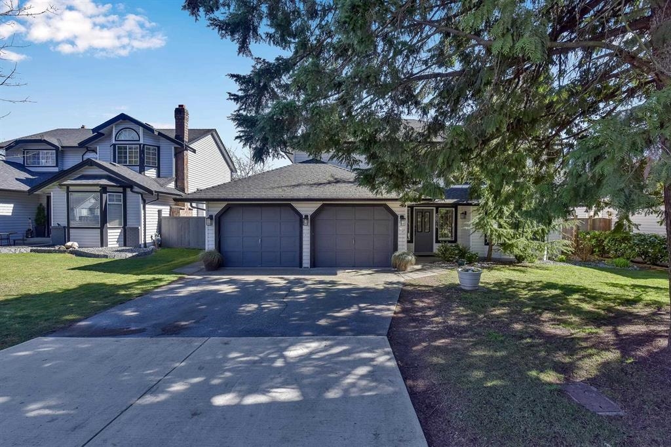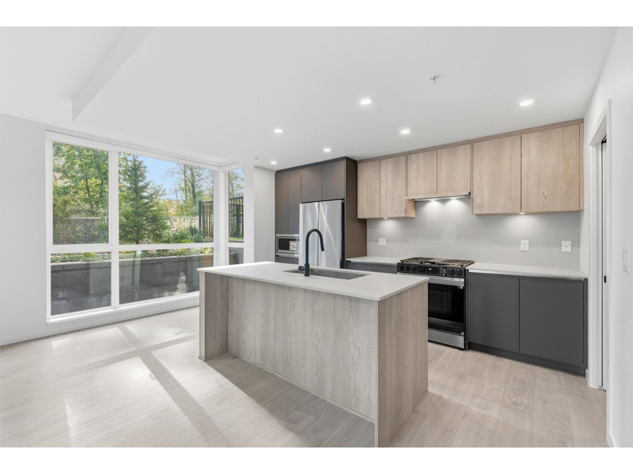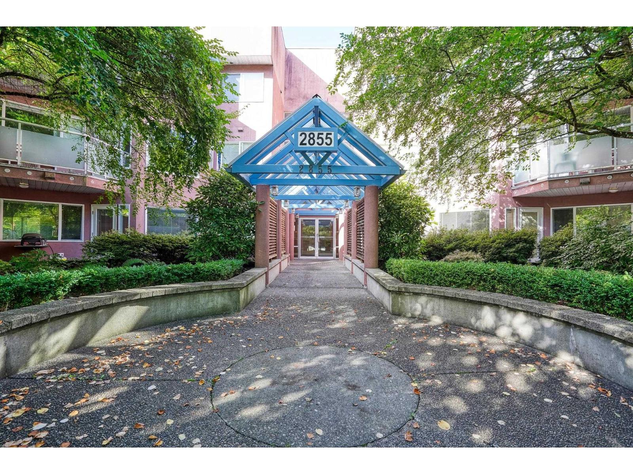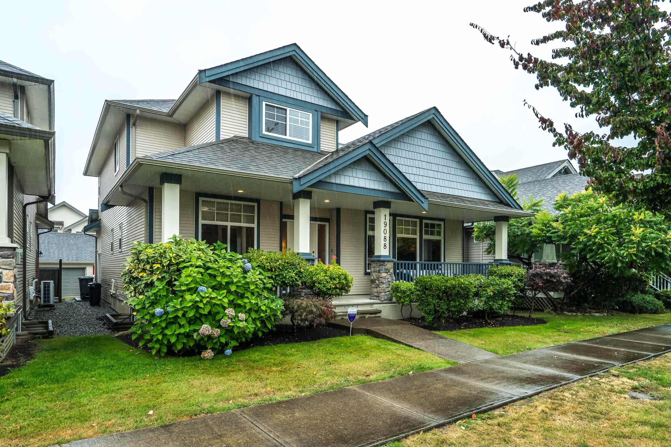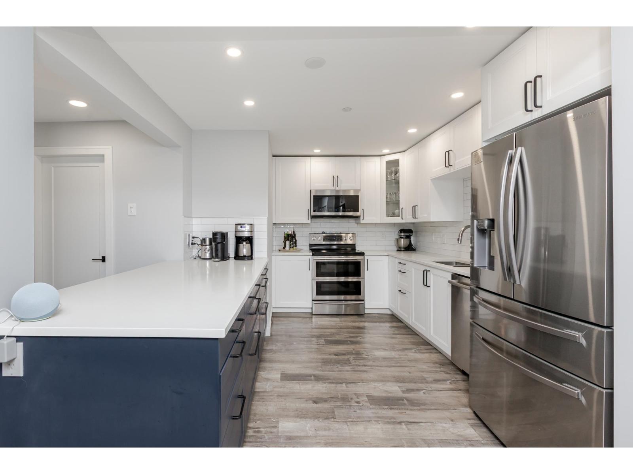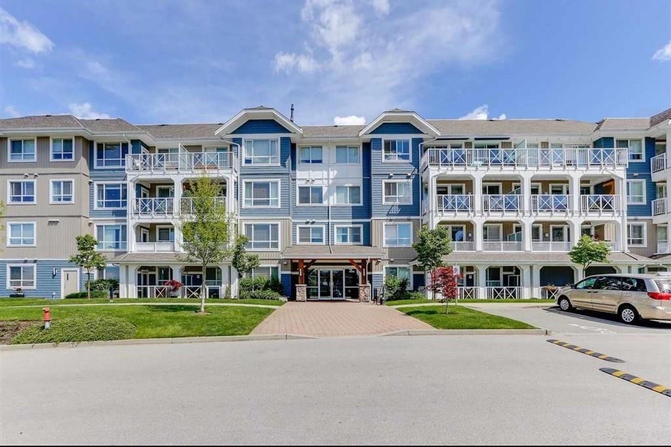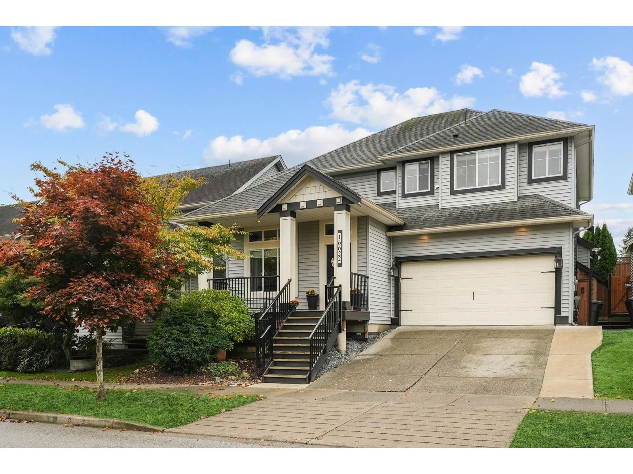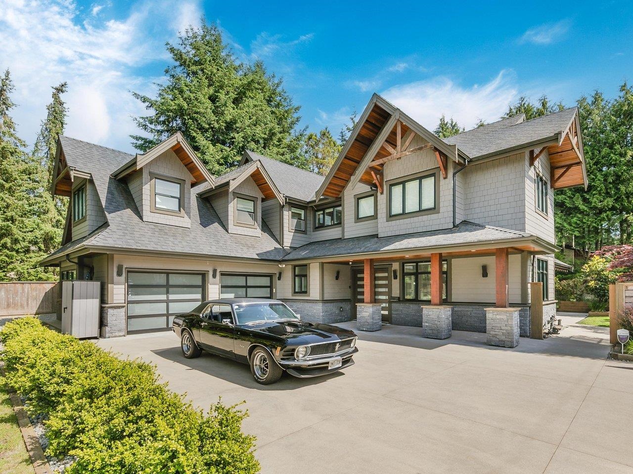
Highlights
Description
- Home value ($/Sqft)$1,033/Sqft
- Time on Houseful
- Property typeResidential
- CommunityShopping Nearby
- Median school Score
- Year built2019
- Mortgage payment
This striking architectural home sitting on a huge lot in the heart of desirable Brookswood. The distinctly characterized house is truly an entertainer's dream, featuring a gourmet kitchen with an extremely large island. Living room boasts 18 foot ceilings, walking out to a south-facing fenced backyard. The splendid landscaping engaged breathtaking tranquility & privacy. Gas fire table, hookup for BBQ & enormous patio. Upstairs features large gorgeous 5 piece bathroom & over fire table, hookup for BBQ & enormous patio. Upstairs features large gorgeous 5 piece bathroom & oversized w/i closet. Sound system throughout home & backyard. Radiant heat & AC throughout including in the garage. RV parking, electric gate, extra 3588s/q is qualified for the extension of the existing house. A 10/10!
Home overview
- Heat source Radiant
- Sewer/ septic Septic tank
- Construction materials
- Foundation
- Roof
- Fencing Fenced
- # parking spaces 8
- Parking desc
- # full baths 3
- # half baths 1
- # total bathrooms 4.0
- # of above grade bedrooms
- Appliances Washer/dryer, dishwasher, refrigerator, stove
- Community Shopping nearby
- Area Bc
- Water source Public
- Zoning description R-1e
- Lot dimensions 13050.0
- Lot size (acres) 0.3
- Basement information None
- Building size 3629.0
- Mls® # R3017588
- Property sub type Single family residence
- Status Active
- Virtual tour
- Tax year 2024
- Bedroom 3.581m X 4.928m
Level: Above - Walk-in closet 2.718m X 4.013m
Level: Above - Walk-in closet 1.295m X 2.718m
Level: Above - Bedroom 5.537m X 6.477m
Level: Above - Primary bedroom 3.785m X 5.867m
Level: Above - Kitchen 3.378m X 5.359m
Level: Main - Bedroom 3.988m X 4.343m
Level: Main - Storage 1.499m X 2.337m
Level: Main - Mud room 2.946m X 3.607m
Level: Main - Foyer 2.21m X 3.962m
Level: Main - Living room 4.547m X 5.334m
Level: Main - Other 6.452m X 8.611m
Level: Main - Pantry 1.524m X 2.337m
Level: Main - Dining room 3.683m X 5.334m
Level: Main
- Listing type identifier Idx

$-10,000
/ Month

