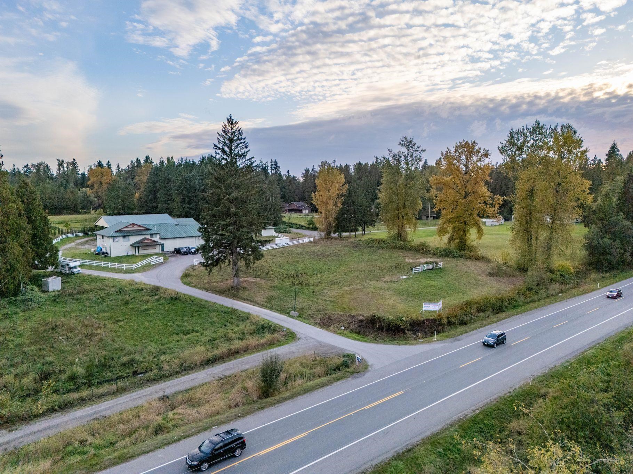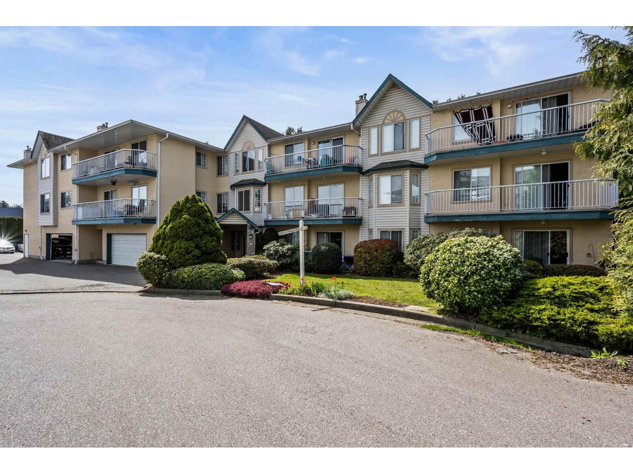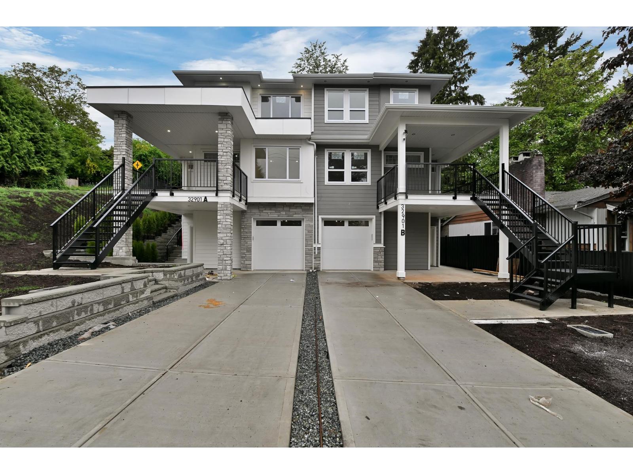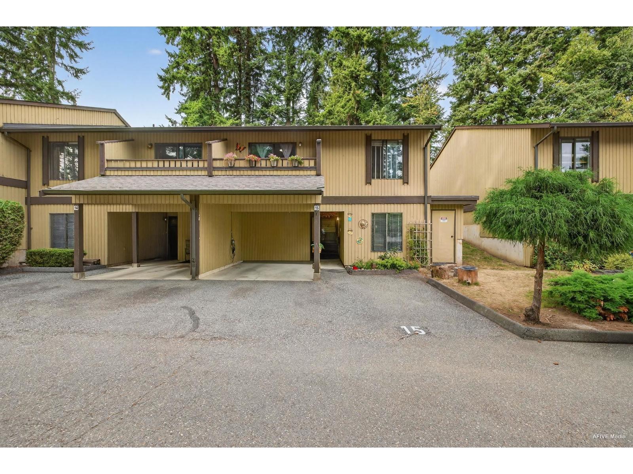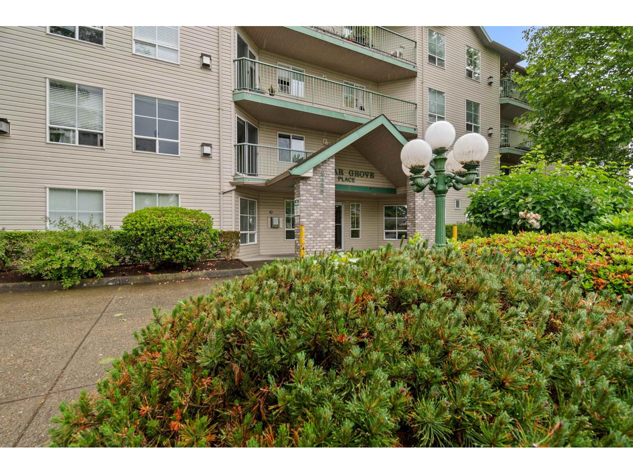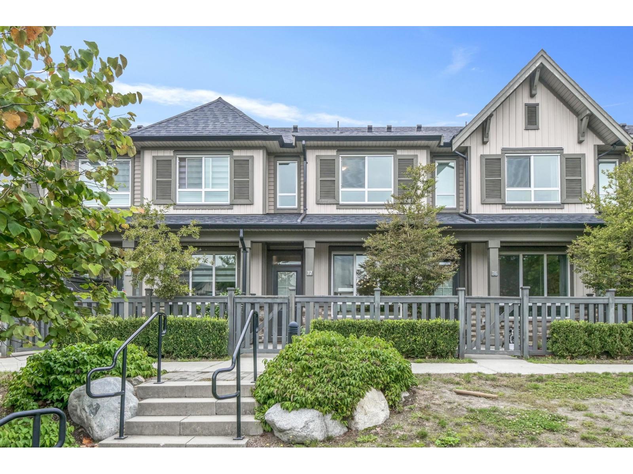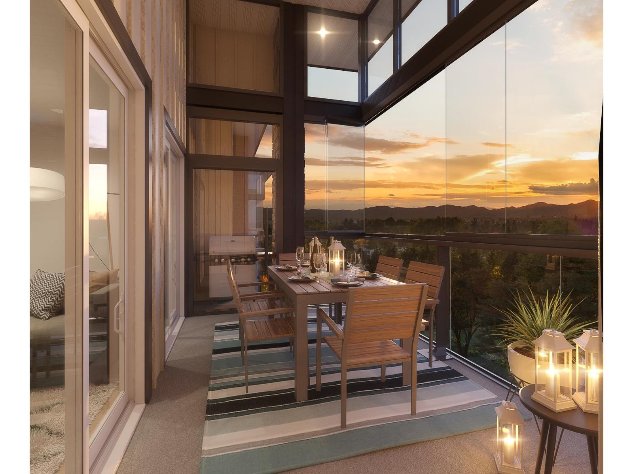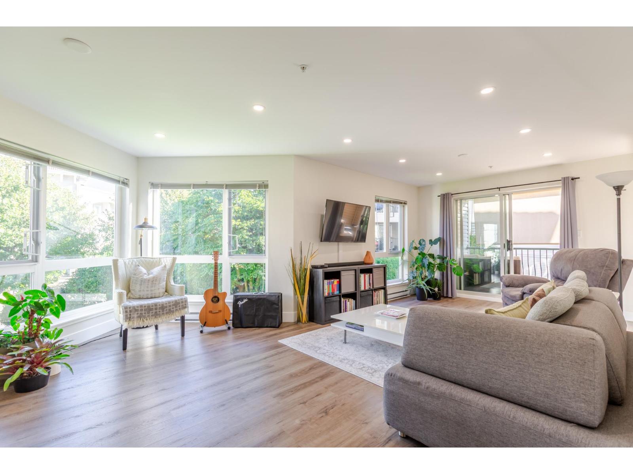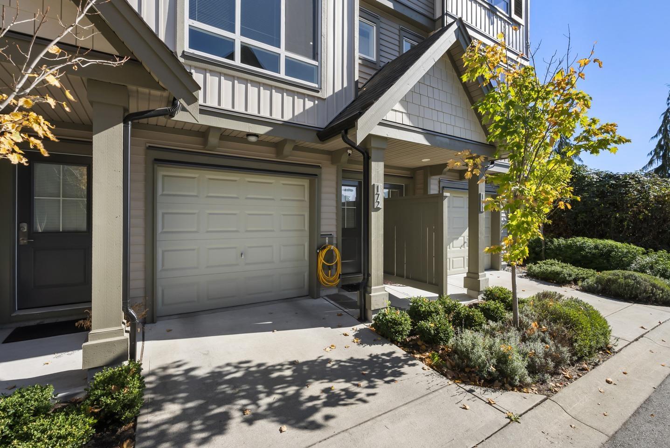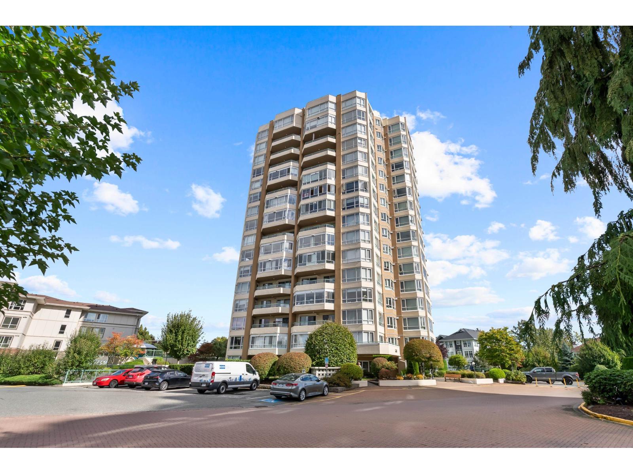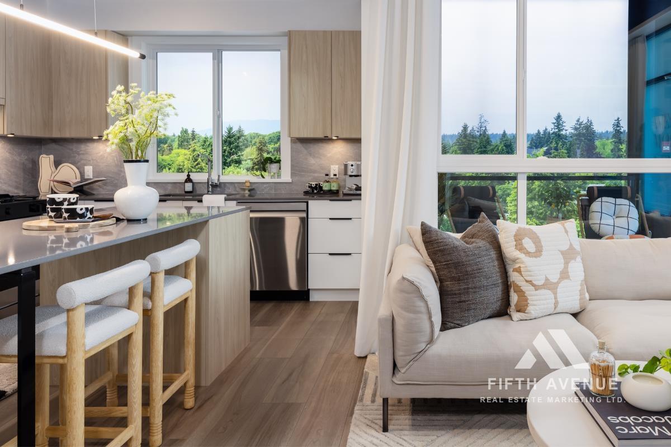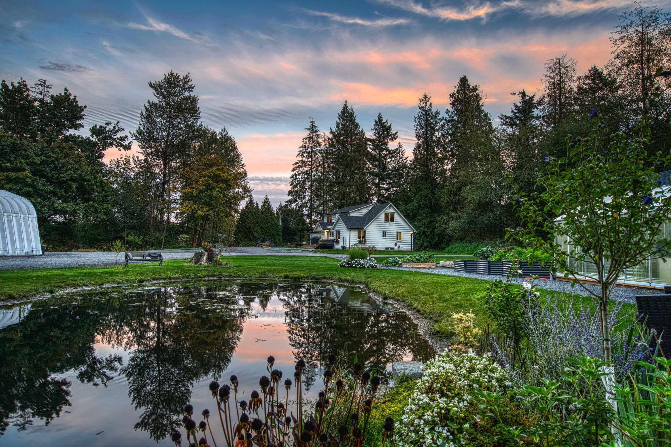
Highlights
Description
- Home value ($/Sqft)$490/Sqft
- Time on Houseful
- Property typeResidential
- Median school Score
- Year built1958
- Mortgage payment
Too many updates to list! This RENOVATED 5 bed, 4 bath, 4792 sqft home on a serene 4.39 acres offers true multi-family living plus a heated, insulated 30x50 SHOP with 200 amp service! The main home features a bright open kitchen, a spacious family room with beautiful bay windows, custom gas fireplace, and a large unfinished basement ready for your ideas. The private above-ground side suite will have you feeling surrounded by greenery with oversized windows, a cozy fireplace, new Bosch kitchen, 4-piece bath, and a cast-iron spiral staircase leading to a loft bedroom with private balcony overlooking the yard. Air B and B? Major updates include a new driveway and culvert, roof, artesian well, septic, perimeter drain, gas line, bathrooms, flooring, and more! Parking for all of your toys!
Home overview
- Heat source Forced air, natural gas
- Sewer/ septic Septic tank
- Construction materials
- Foundation
- Roof
- # parking spaces 20
- Parking desc
- # full baths 3
- # half baths 1
- # total bathrooms 4.0
- # of above grade bedrooms
- Appliances Washer/dryer, dishwasher, refrigerator, stove
- Area Bc
- Water source Well drilled
- Zoning description Ru-3
- Lot dimensions 191220.0
- Lot size (acres) 4.39
- Basement information Full, unfinished
- Building size 4792.0
- Mls® # R3056872
- Property sub type Single family residence
- Status Active
- Tax year 2025
- Walk-in closet 2.362m X 5.842m
Level: Above - Primary bedroom 4.293m X 3.734m
Level: Above - Flex room 5.004m X 3.048m
Level: Above - Primary bedroom 5.639m X 6.731m
Level: Above - Bedroom 5.461m X 3.302m
Level: Above - Utility 1.092m X 4.089m
Level: Basement - Storage 4.47m X 8.179m
Level: Basement - Storage 4.064m X 5.004m
Level: Basement - Storage 8.636m X 3.632m
Level: Basement - Laundry 2.692m X 3.073m
Level: Basement - Bedroom 4.318m X 3.658m
Level: Main - Bedroom 3.632m X 3.505m
Level: Main - Living room 4.724m X 6.147m
Level: Main - Living room 3.734m X 5.283m
Level: Main - Dining room 3.912m X 3.404m
Level: Main - Dining room 3.886m X 3.556m
Level: Main - Foyer 1.397m X 1.194m
Level: Main - Kitchen 3.632m X 4.648m
Level: Main - Kitchen 2.87m X 1.803m
Level: Main
- Listing type identifier Idx

$-6,267
/ Month

