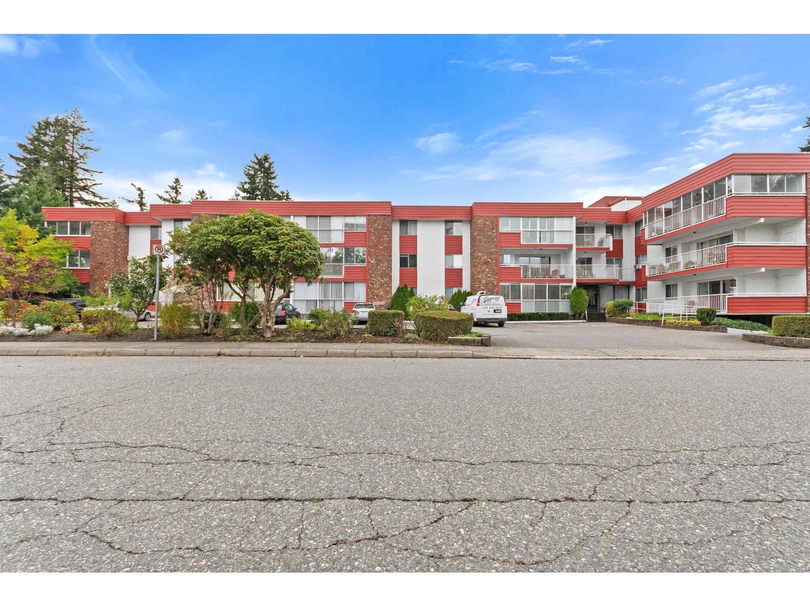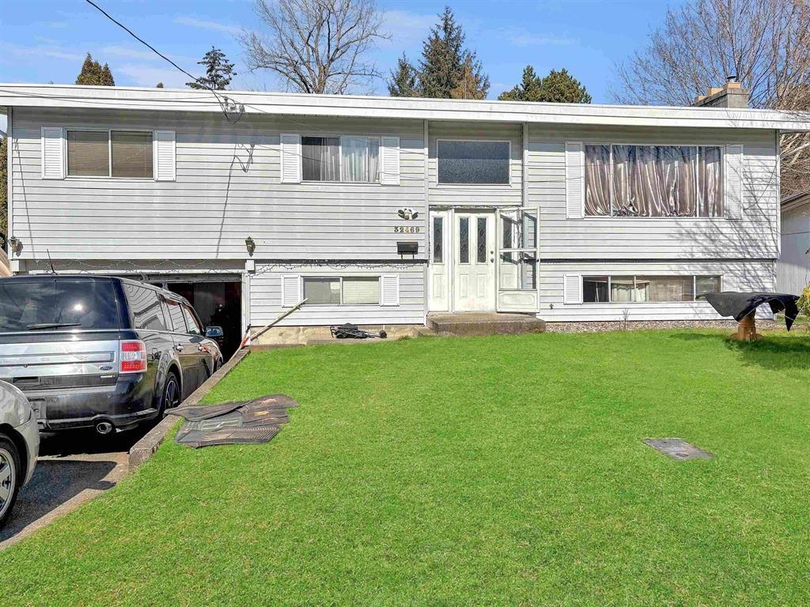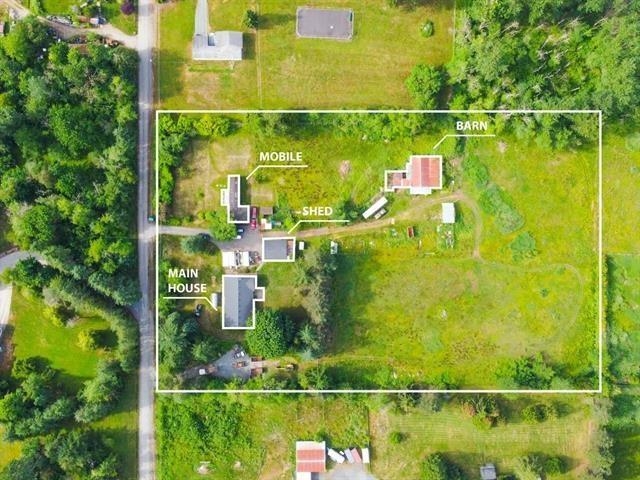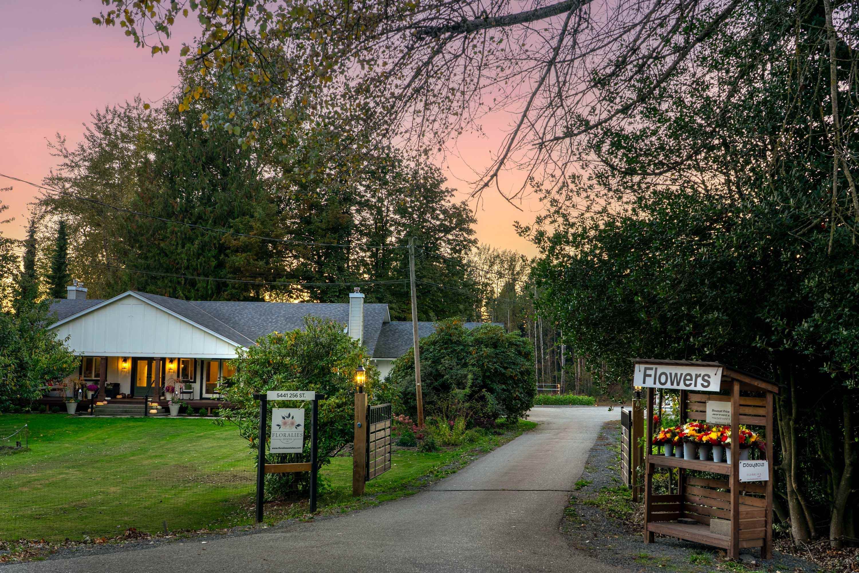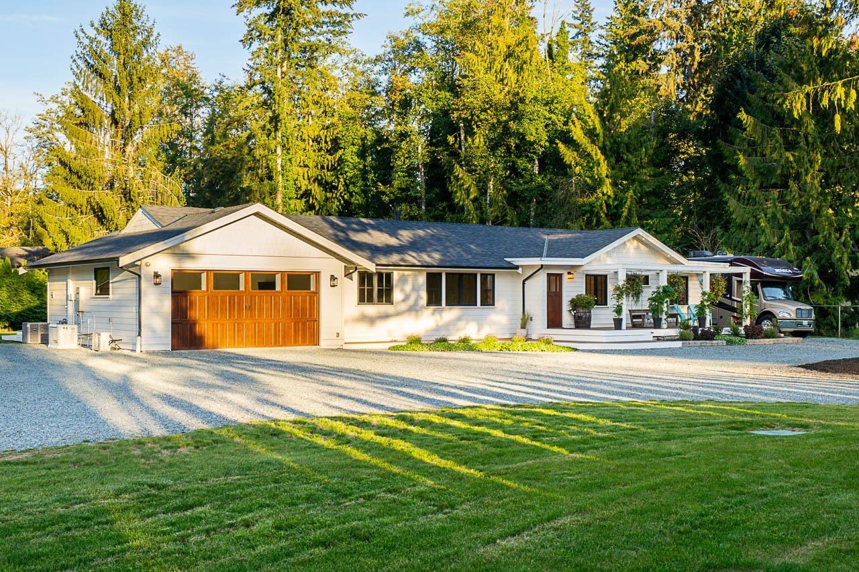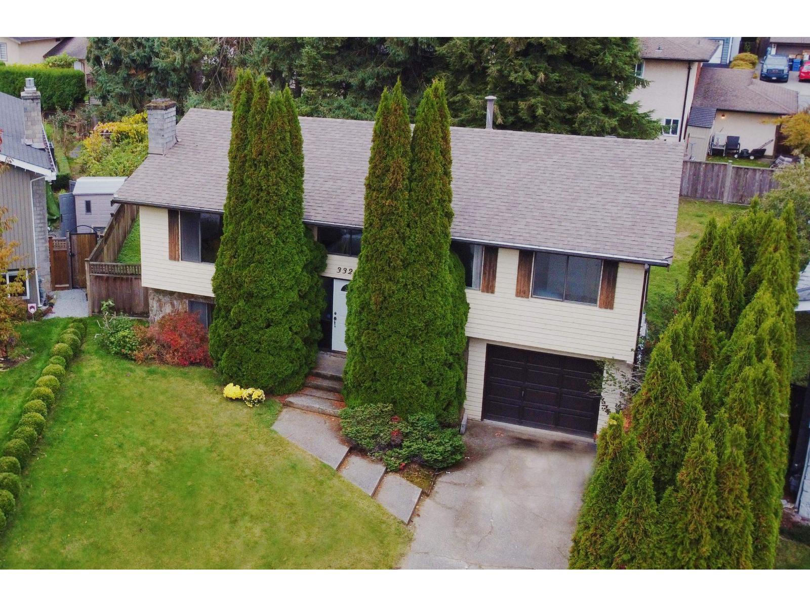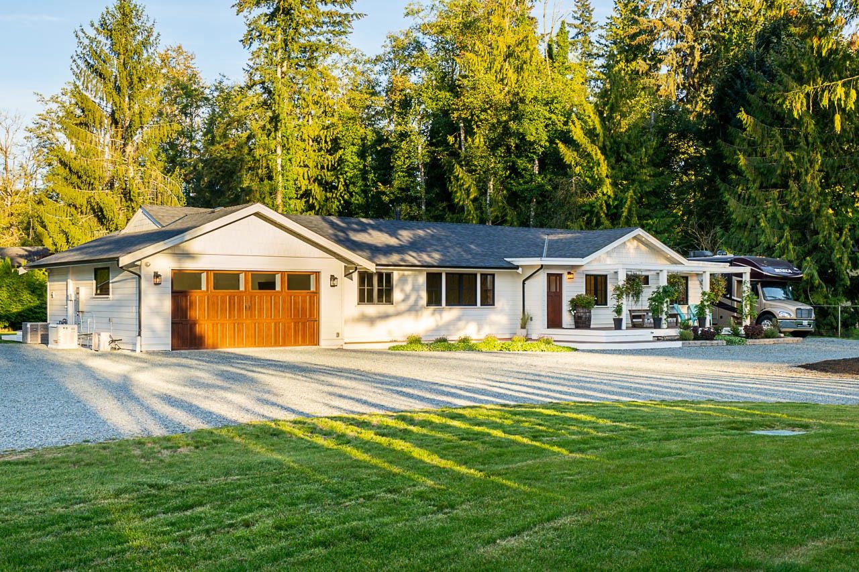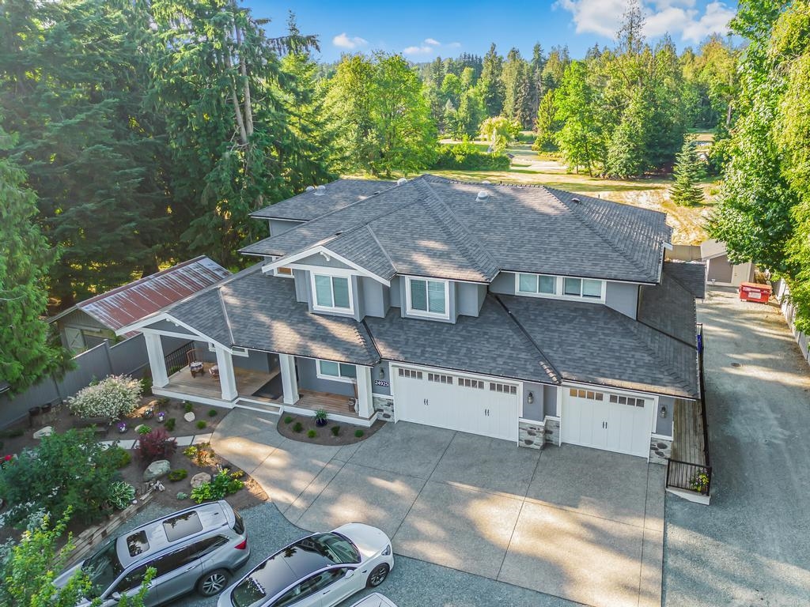
40 Avenue
40 Avenue
Highlights
Description
- Home value ($/Sqft)$400/Sqft
- Time on Houseful
- Property typeResidential
- Median school Score
- Year built2019
- Mortgage payment
Priced to sell - $670,000 BELOW ASSESSED VALUE! Welcome to a beautiful 6 YEAR OLD CUSTOM BUILT home on a VERY QUIET, PRIVATE & GATED, NEARLY HALF ACRE. Quality built by Kevin O’Durnin Construction, this home boasts almost 6,000 square feet WITH CENTRAL A/C ON 2 STORIES PLUS A FINISHED WALK-OUT BASEMENT, & TRIPLE GARAGE. In addition to the main living area, includes a LEGAL SUITE & 4 other suites designed with outside & inside access for multi-generational or boarders/guests. The main floor includes a gourmet kitchen with a massive island and top of the line appliances, living & family rooms, office, bedroom, & sundeck ALL WITH VIEW OF ALR LANDS! Upstairs there are 4 spacious bedrooms, including luxurious primary suite with private balcony. Inquire about the amazing potential income!
Home overview
- Heat source Forced air, natural gas
- Sewer/ septic Septic tank
- Construction materials
- Foundation
- Roof
- Fencing Fenced
- # parking spaces 12
- Parking desc
- # full baths 8
- # total bathrooms 8.0
- # of above grade bedrooms
- Appliances Washer/dryer, dishwasher, refrigerator, stove
- Area Bc
- Water source Well drilled
- Zoning description Ru-1
- Directions 7bc48a02aa8bbfa2cb7a125173dffcdc
- Lot dimensions 19379.0
- Lot size (acres) 0.44
- Basement information Full, finished
- Building size 5981.0
- Mls® # R3023309
- Property sub type Single family residence
- Status Active
- Virtual tour
- Tax year 2024
- Living room 3.658m X 4.572m
- Bedroom 2.642m X 3.175m
- Bedroom 2.743m X 3.048m
- Bedroom 3.988m X 3.404m
- Storage 1.168m X 1.194m
- Kitchen 2.946m X 2.946m
- Den 2.794m X 2.565m
- Utility 3.251m X 4.14m
- Walk-in closet 1.778m X 2.489m
- Living room 3.556m X 5.258m
- Living room 3.912m X 4.826m
- Bedroom 3.531m X 3.912m
Level: Above - Primary bedroom 5.207m X 5.334m
Level: Above - Walk-in closet 2.362m X 3.81m
Level: Above - Games room 5.182m X 3.658m
Level: Above - Bedroom 3.531m X 4.547m
Level: Above - Bedroom 3.912m X 3.505m
Level: Above - Laundry 2.769m X 1.778m
Level: Above - Bedroom 3.785m X 3.785m
Level: Above - Foyer 2.311m X 2.743m
Level: Main - Living room 3.658m X 4.496m
Level: Main - Office 3.505m X 3.581m
Level: Main - Mud room 1.829m X 3.353m
Level: Main - Eating area 3.81m X 5.283m
Level: Main - Kitchen 3.785m X 4.877m
Level: Main - Dining room 4.115m X 2.337m
Level: Main - Family room 5.944m X 4.166m
Level: Main - Primary bedroom 6.706m X 3.81m
Level: Main
- Listing type identifier Idx

$-6,387
/ Month



