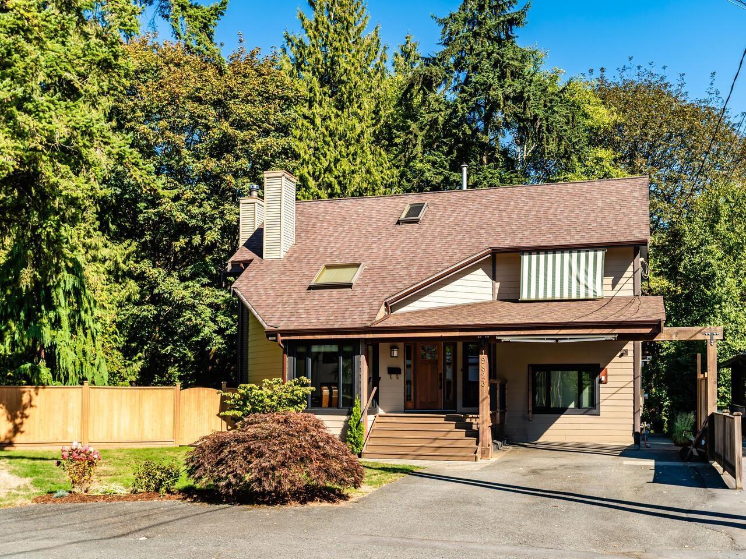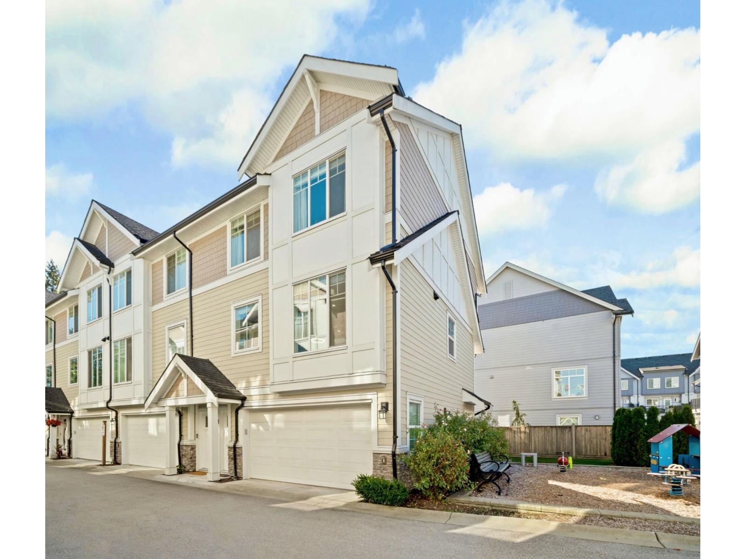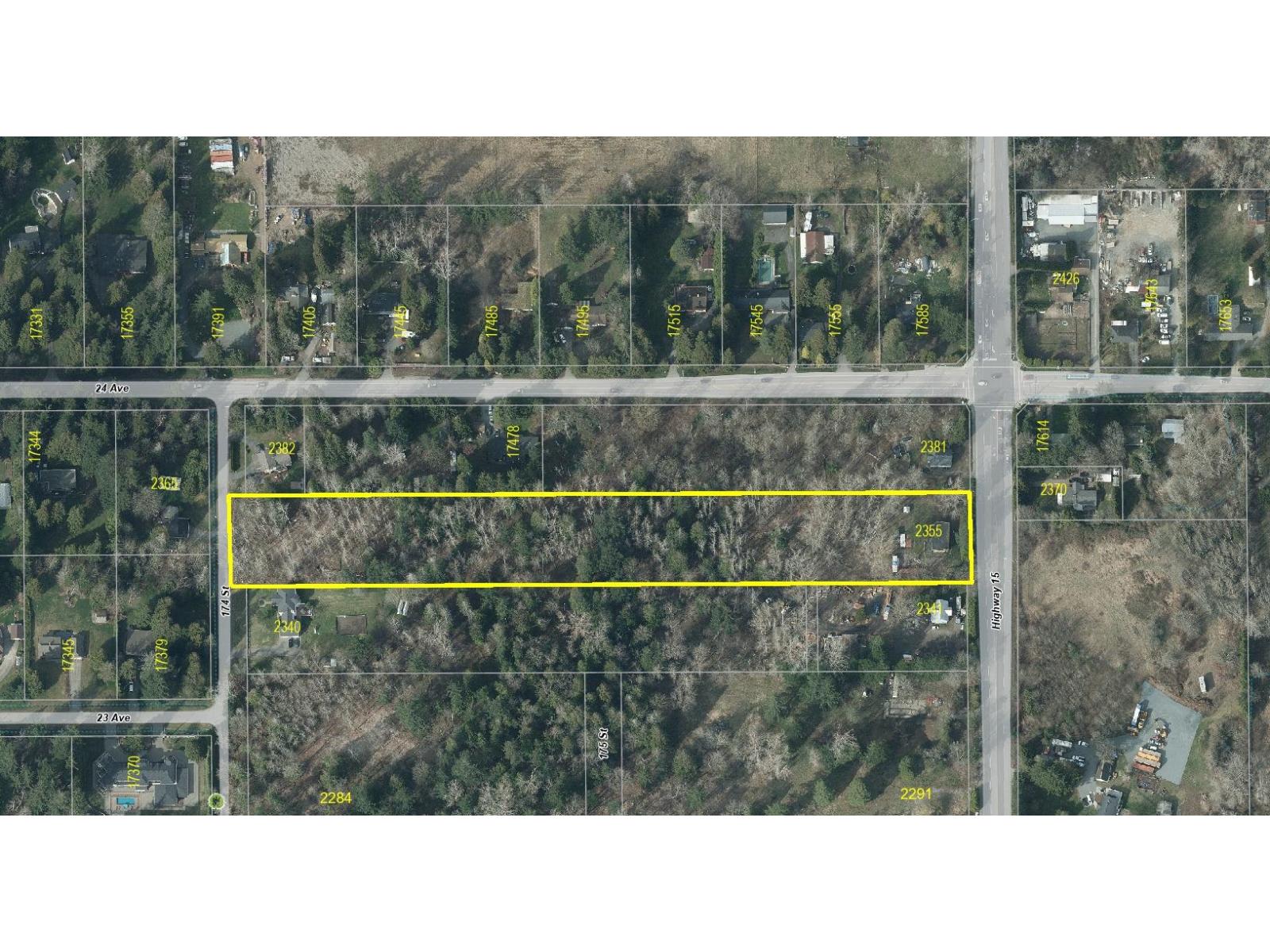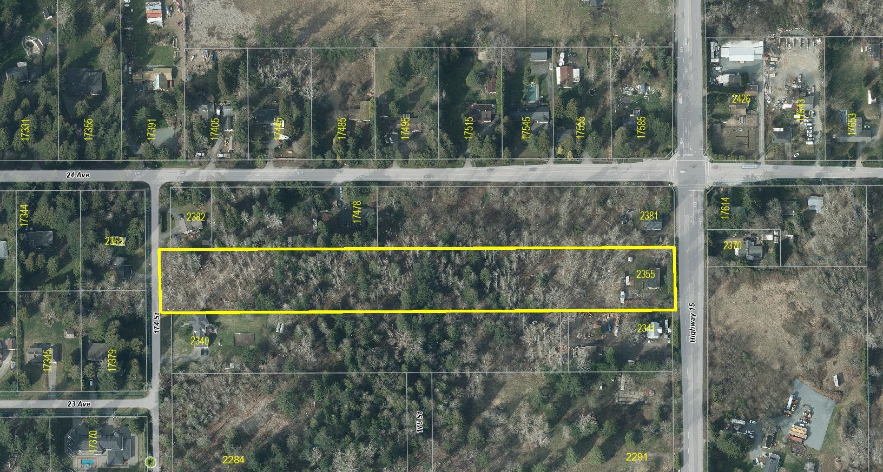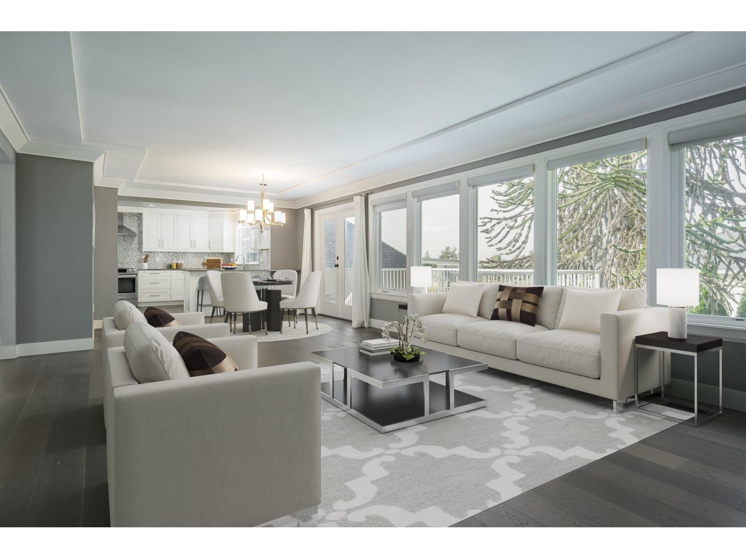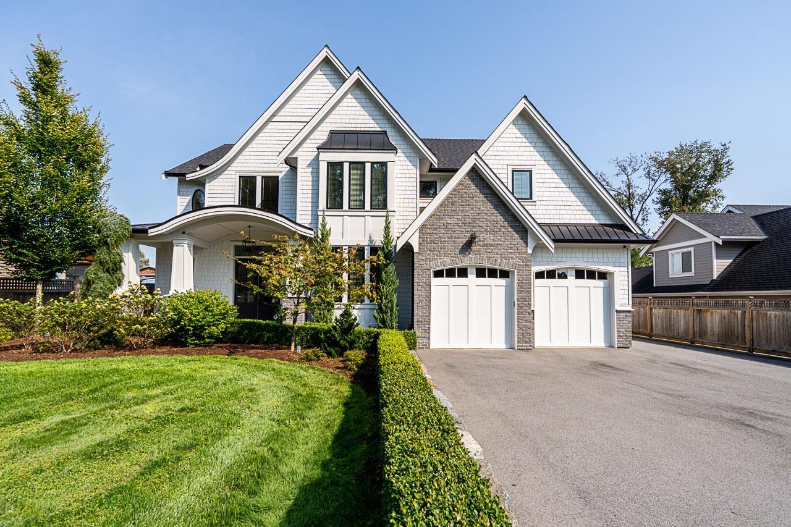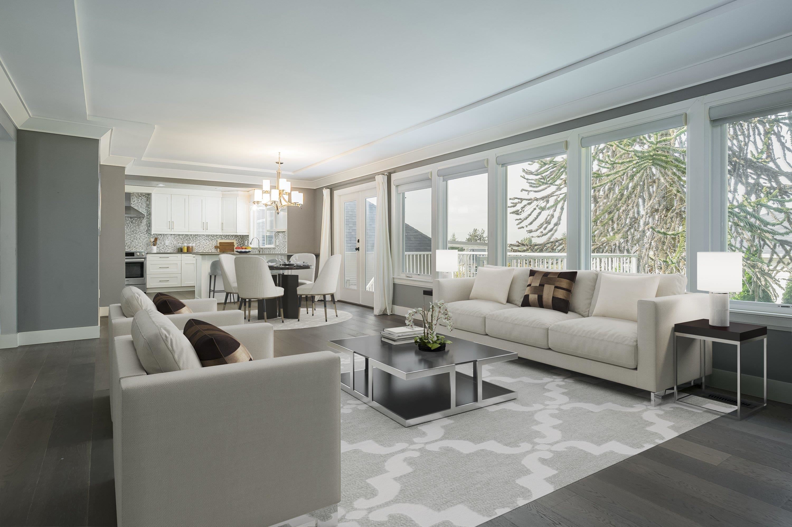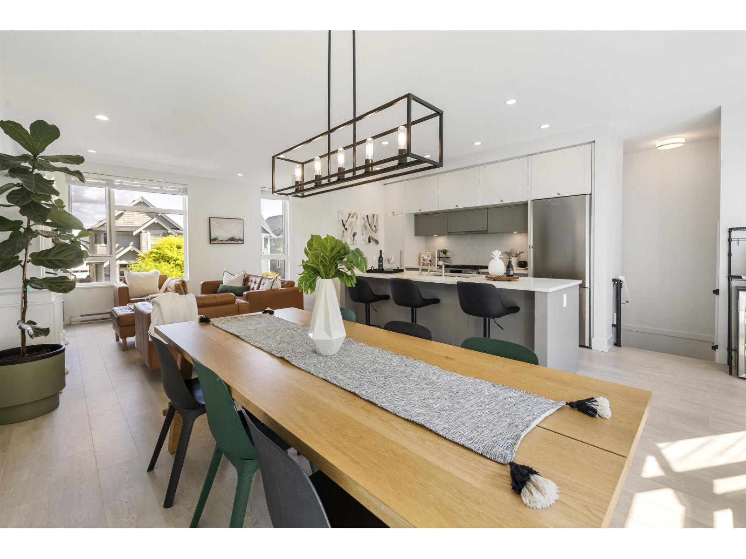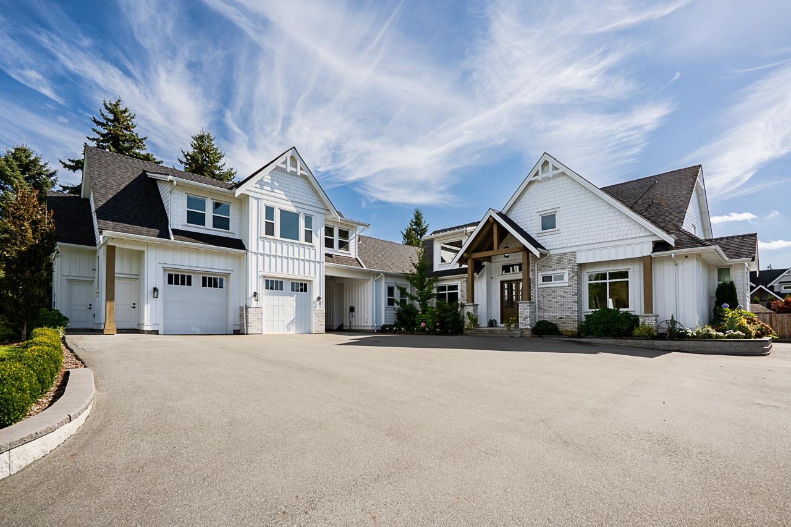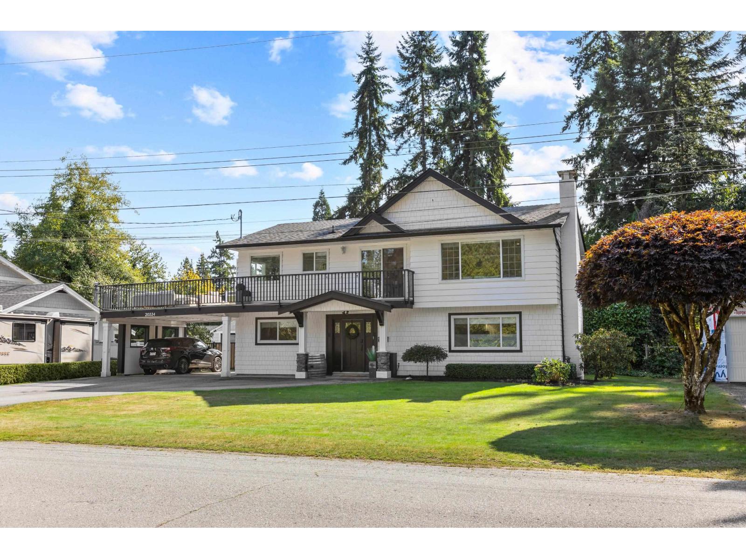- Houseful
- BC
- Langley
- Brookswood-Fernridge
- 40a Avenue
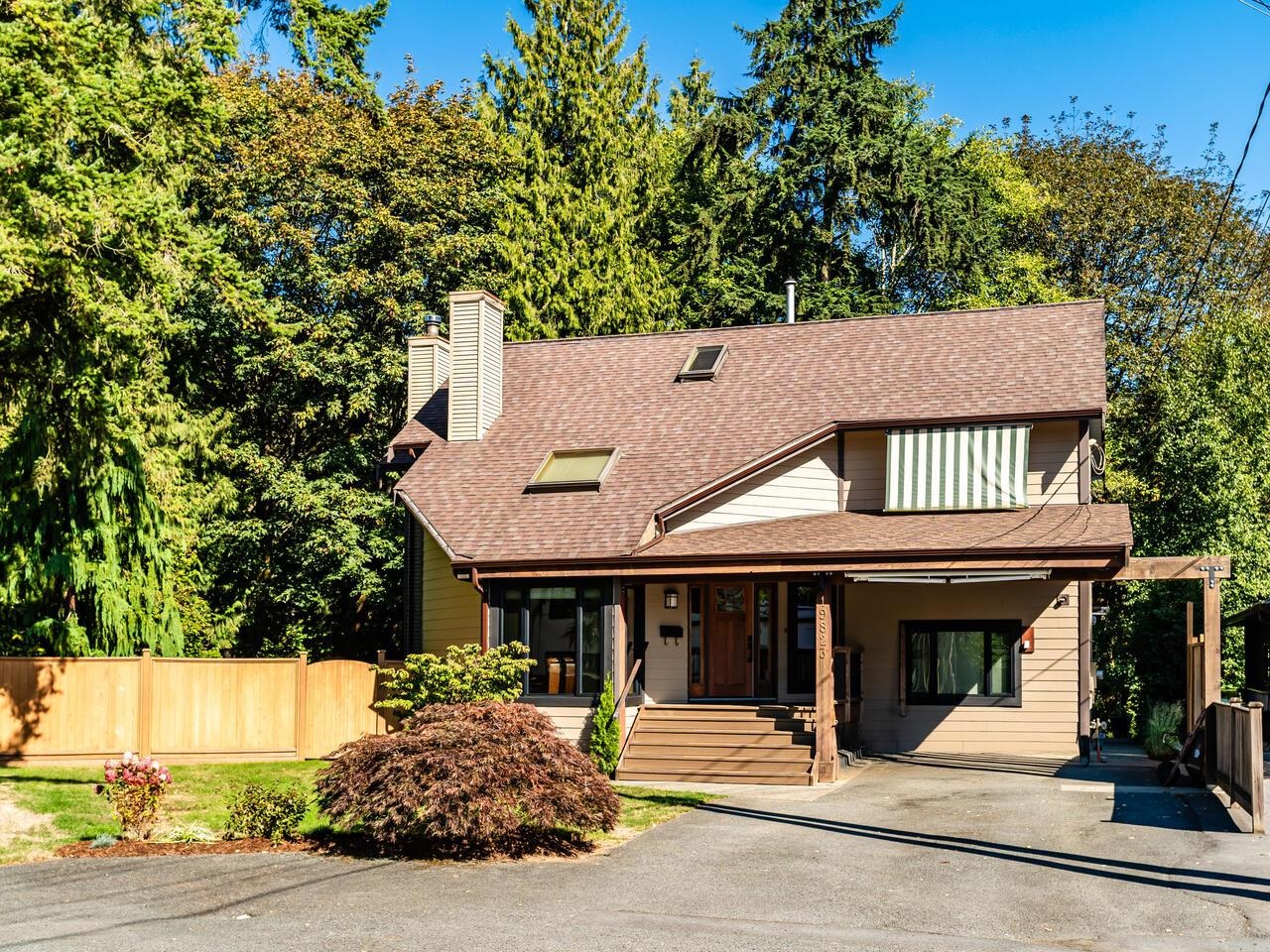
Highlights
Description
- Home value ($/Sqft)$564/Sqft
- Time on Houseful
- Property typeResidential
- Neighbourhood
- CommunityShopping Nearby
- Median school Score
- Year built1989
- Mortgage payment
A rare Brookswood gem - A nature lover's paradise! Enjoy complete privacy backing onto a lush ravine overlooking Anderson Creek, a salmon bearing stream that attracts eagles , owls and deer as regular visitors. This custom built 3 level home (2,837sq ft) sits on a beautifully landscaped 16,988sq ft lot in a quiet cul-de-sac. The home features 3 bedroom ( easily can add a 4th bedroom) , work shop with 200 amps ,vaulted ceilings,hardwood floors, granite counters,stainless steel appliances,and a cozy wood burning fireplace off the kitchen, perfect for those relaxing evenings. Additional highlights include hot water radiant heat, a gas fireplace in the living room, and rough-in for EV charging. All this just minutes from Brookswood shops, and schools...
Home overview
- Heat source Natural gas, radiant, wood
- Sewer/ septic Septic tank
- Construction materials
- Foundation
- Roof
- Fencing Fenced
- # parking spaces 5
- Parking desc
- # full baths 2
- # half baths 1
- # total bathrooms 3.0
- # of above grade bedrooms
- Appliances Washer/dryer, dishwasher, refrigerator, stove
- Community Shopping nearby
- Area Bc
- View Yes
- Water source Public
- Zoning description /
- Lot dimensions 16988.0
- Lot size (acres) 0.39
- Basement information Finished
- Building size 2837.0
- Mls® # R3058922
- Property sub type Single family residence
- Status Active
- Tax year 2025
- Bedroom 2.769m X 3.378m
Level: Above - Primary bedroom 3.886m X 6.147m
Level: Above - Bedroom 3.073m X 4.115m
Level: Above - Workshop 4.699m X 5.512m
Level: Basement - Laundry 2.464m X 3.581m
Level: Basement - Media room 3.683m X 4.547m
Level: Basement - Den 3.175m X 5.74m
Level: Basement - Kitchen 3.099m X 3.378m
Level: Main - Living room 2.489m X 3.658m
Level: Main - Flex room 1.778m X 1.829m
Level: Main - Family room 2.819m X 4.115m
Level: Main - Dining room 3.378m X 3.861m
Level: Main - Eating area 2.921m X 3.581m
Level: Main - Workshop 3.835m X 6.121m
Level: Main
- Listing type identifier Idx

$-4,264
/ Month

