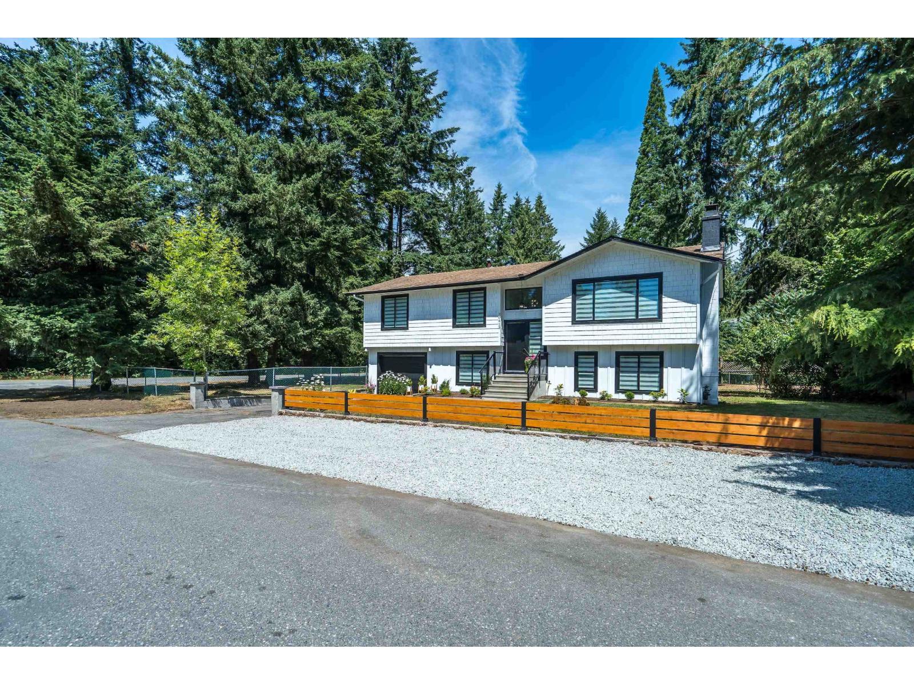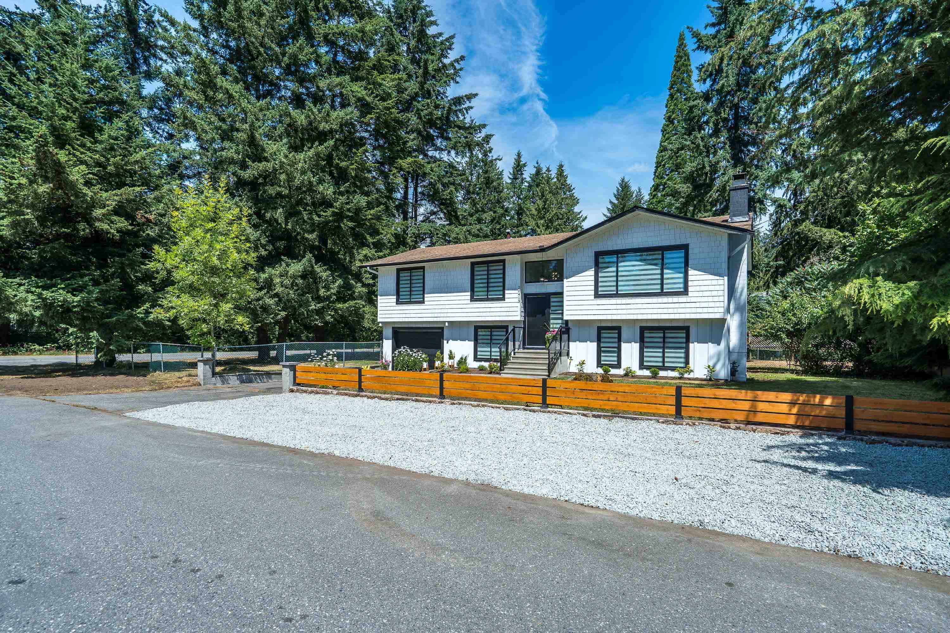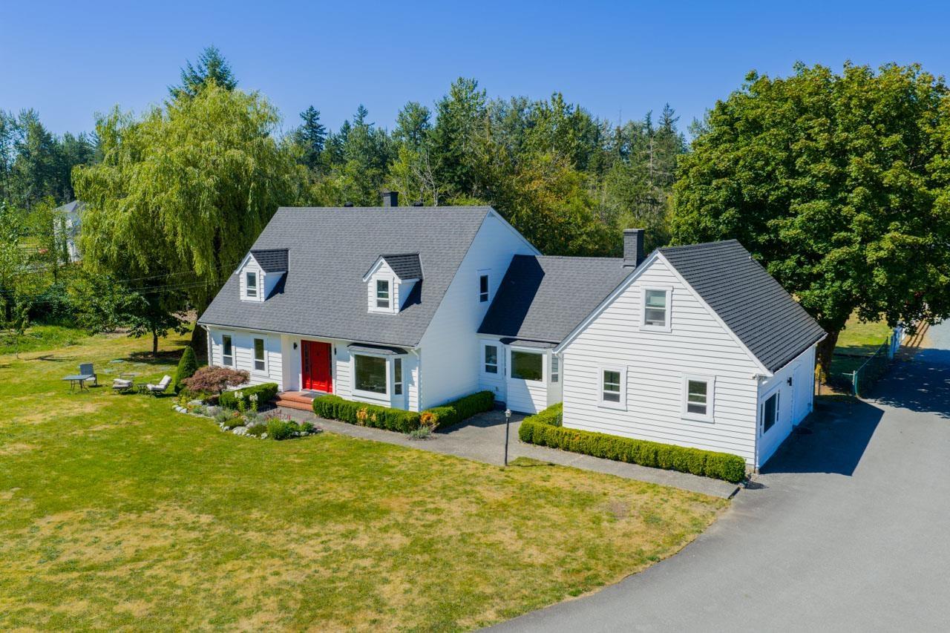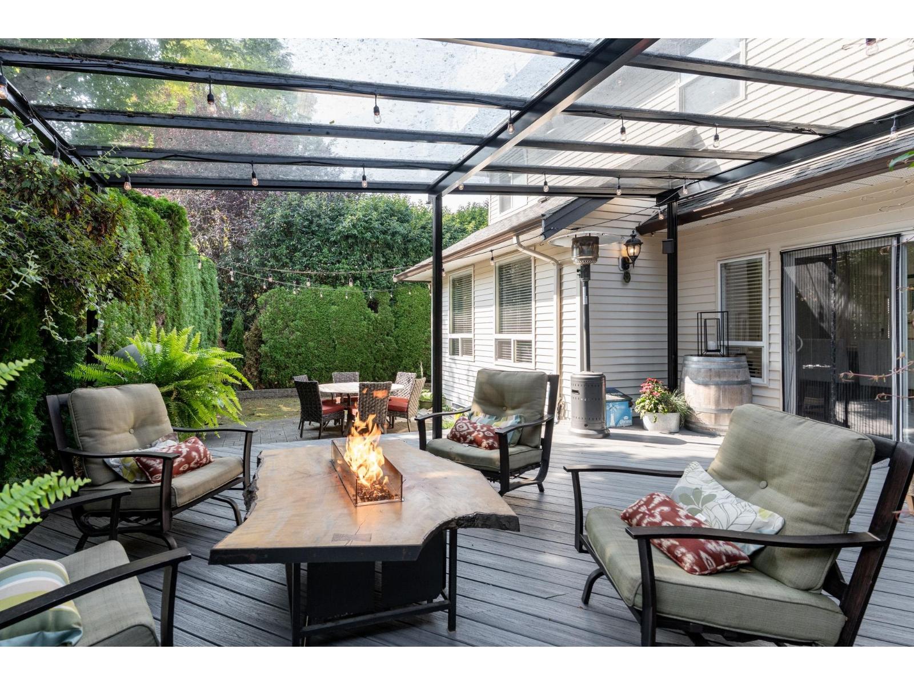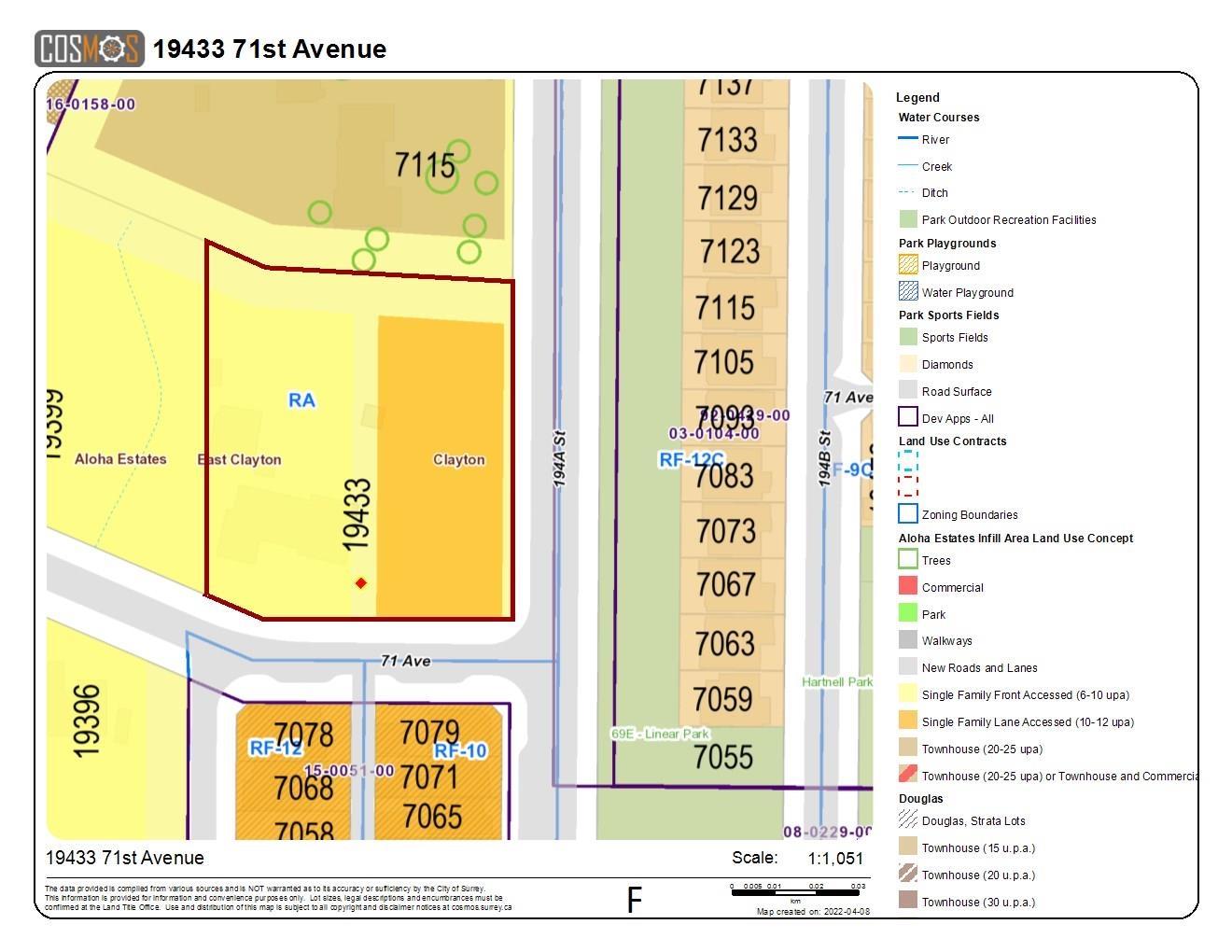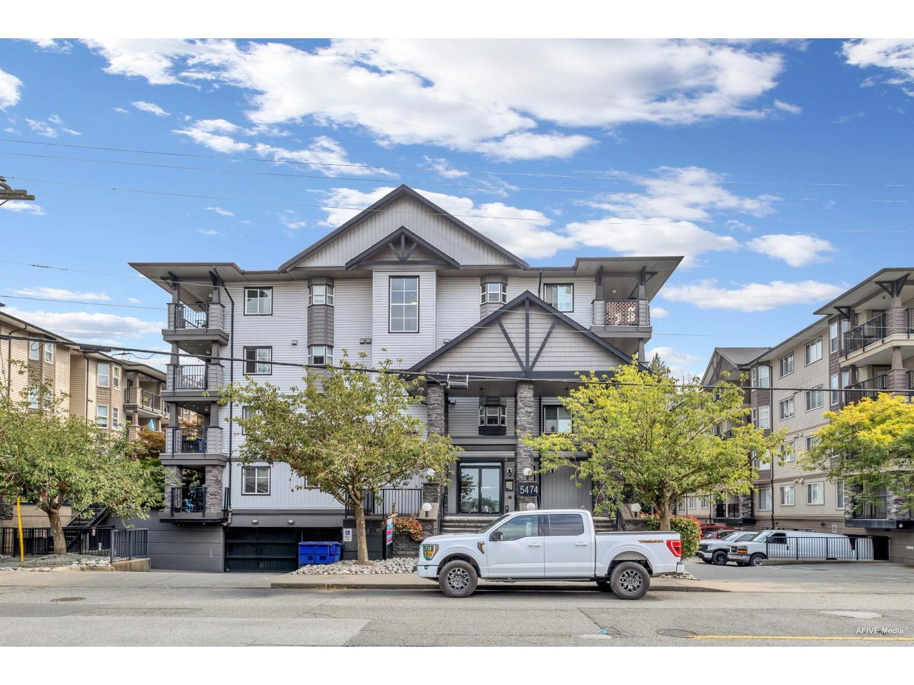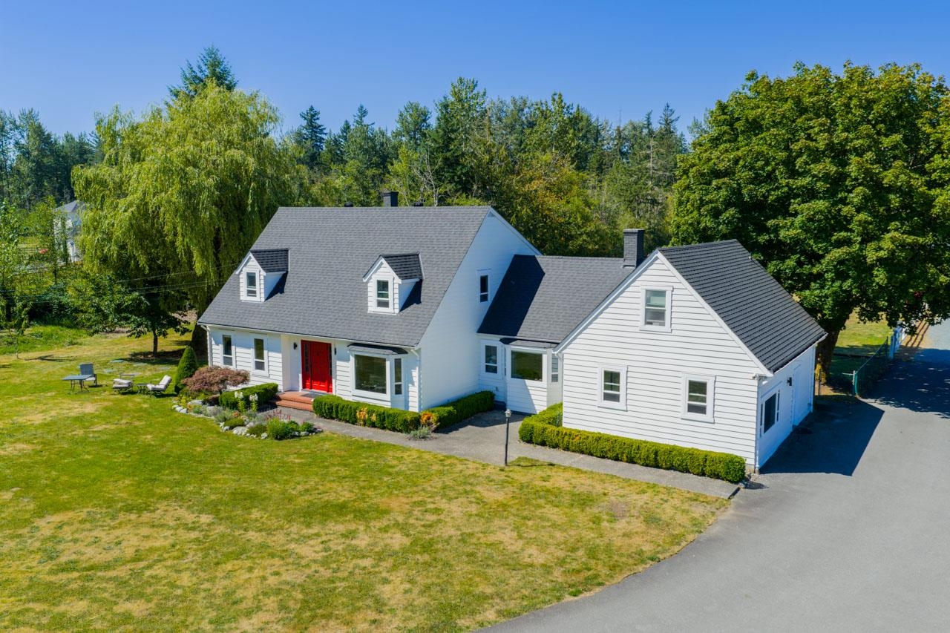- Houseful
- BC
- Langley
- Brookswood-Fernridge
- 41 Avenue
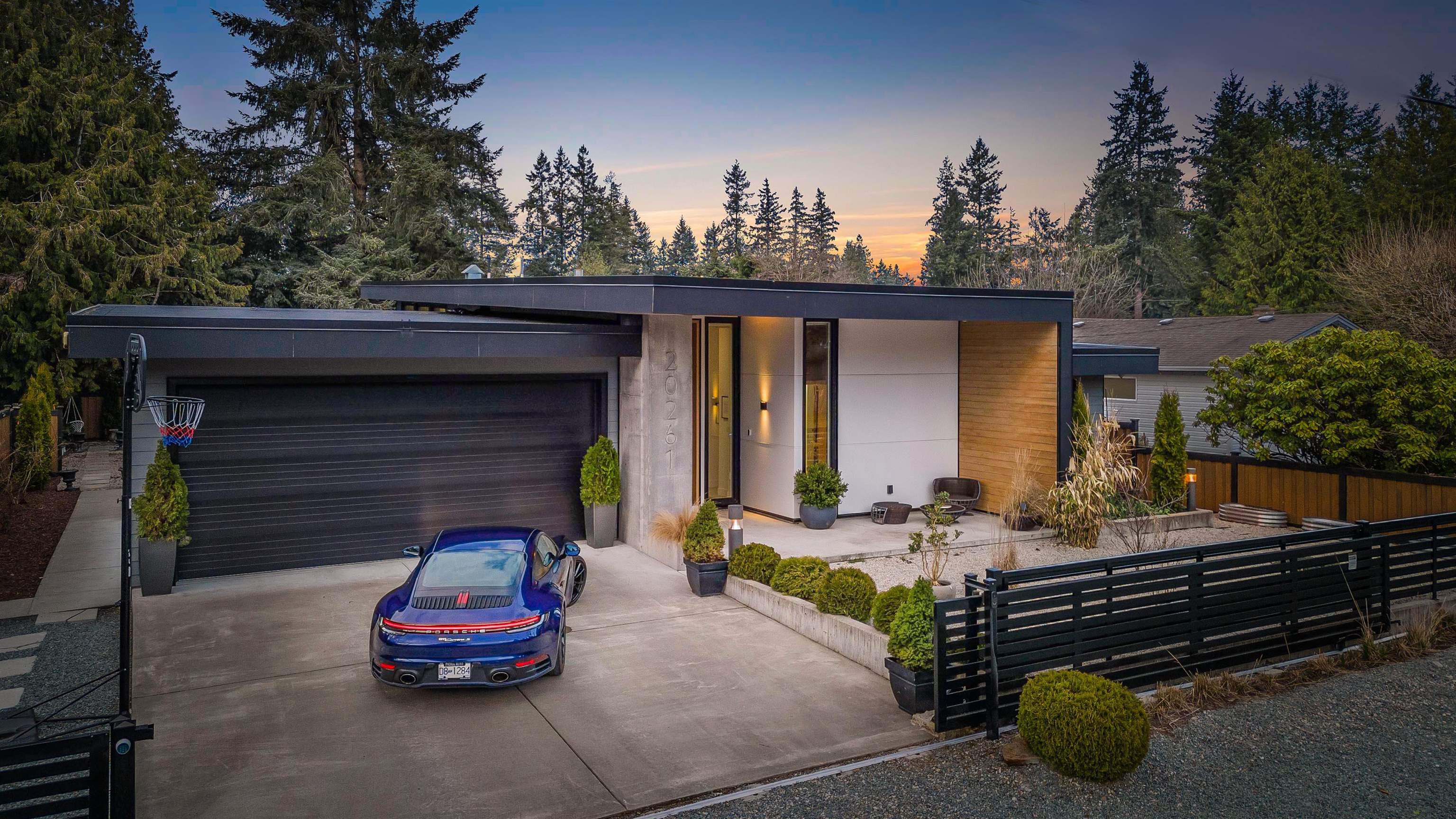
Highlights
Description
- Home value ($/Sqft)$574/Sqft
- Time on Houseful
- Property typeResidential
- StyleRancher/bungalow w/bsmt.
- Neighbourhood
- CommunityShopping Nearby
- Median school Score
- Year built2016
- Mortgage payment
CUSTOM-BUILT Scandinavian designed family home w/CONCRETE WALLS, 12ft entry door, HIGH CEILINGS, lrg windows & warm white tones. The modern architecture of this home gives an inviting CALIFORNIA-STYLE ambiance. Sleek kitchen w/ S/S appliances & BI-FOLD LIFT CABINETRY. Quality details from LUTRON Smart Home Tech, entertainment system, motorized blinds & ICF FOUNDATION. Interior is finished w/ floor-to-ceiling metal stair rods, HW floors, his/hers closets in primary & NATURAL CONCRETE RAINFOREST SHOWER. Lower floor features spacious legal suite, more bedrooms, PLUS entertainment room! Enjoy the heated Lumon Glass Rm year round w/ SECONDARY KITCHEN or cozy up around the outdoor firepit & HOT TUB! This one-of-a-kind gated property is situated in private & tranquil setting of Brookswood!
Home overview
- Heat source Electric, forced air, natural gas
- Sewer/ septic Public sewer, sanitary sewer
- Construction materials
- Foundation
- Roof
- # parking spaces 4
- Parking desc
- # full baths 4
- # half baths 1
- # total bathrooms 5.0
- # of above grade bedrooms
- Appliances Washer/dryer, dishwasher, refrigerator, stove
- Community Shopping nearby
- Area Bc
- Water source Public
- Zoning description R-1e
- Lot dimensions 9240.0
- Lot size (acres) 0.21
- Basement information Finished
- Building size 4706.0
- Mls® # R3043659
- Property sub type Single family residence
- Status Active
- Virtual tour
- Tax year 2023
- Living room 3.454m X 4.42m
- Sauna 2.134m X 2.438m
- Bedroom 3.048m X 3.048m
- Bedroom 4.089m X 3.327m
- Bedroom 2.769m X 3.454m
- Storage 1.422m X 3.226m
- Bedroom 2.794m X 3.454m
- Recreation room 7.315m X 8.534m
- Bedroom 2.794m X 34.747m
- Laundry 1.575m X 2.007m
- Kitchen 3.48m X 4.42m
- Walk-in closet 1.448m X 2.54m
Level: Main - Primary bedroom 5.893m X 3.734m
Level: Main - Kitchen 3.912m X 4.623m
Level: Main - Mud room 2.108m X 4.623m
Level: Main - Living room 5.893m X 4.572m
Level: Main - Solarium 4.877m X 5.182m
Level: Main - Walk-in closet 1.448m X 3.073m
Level: Main - Foyer 3.937m X 2.794m
Level: Main - Dining room 2.642m X 4.623m
Level: Main - Den 2.438m X 3.632m
Level: Main - Bedroom 3.073m X 3.327m
Level: Main - Bedroom 3.327m X 4.191m
Level: Main - Laundry 2.032m X 2.337m
Level: Main
- Listing type identifier Idx

$-7,199
/ Month




