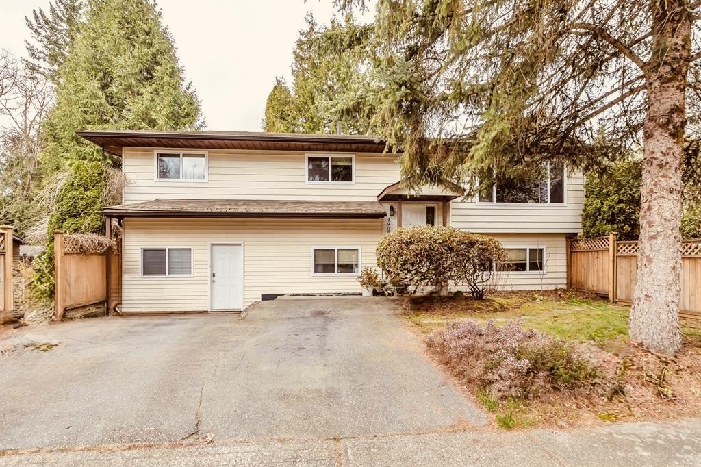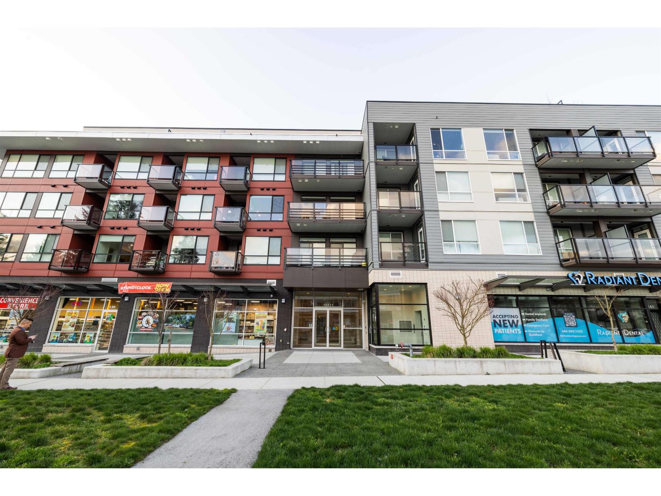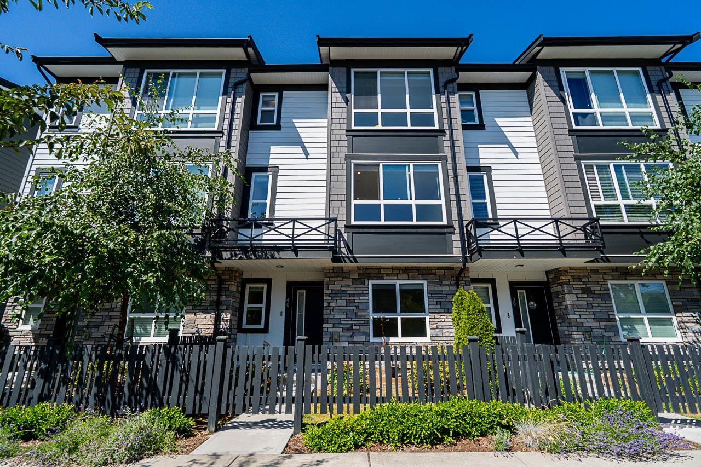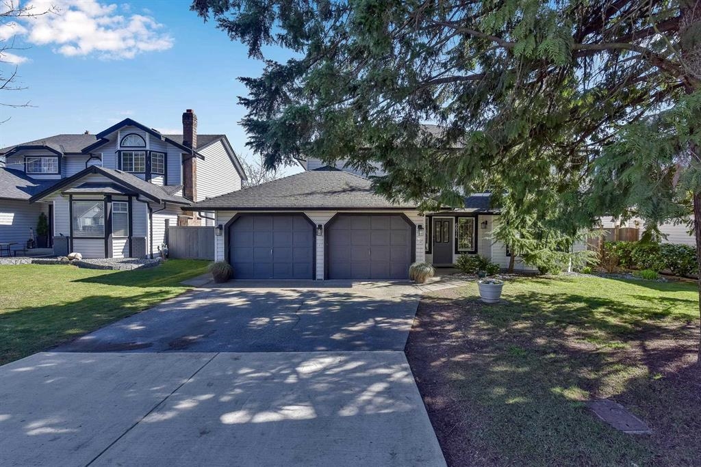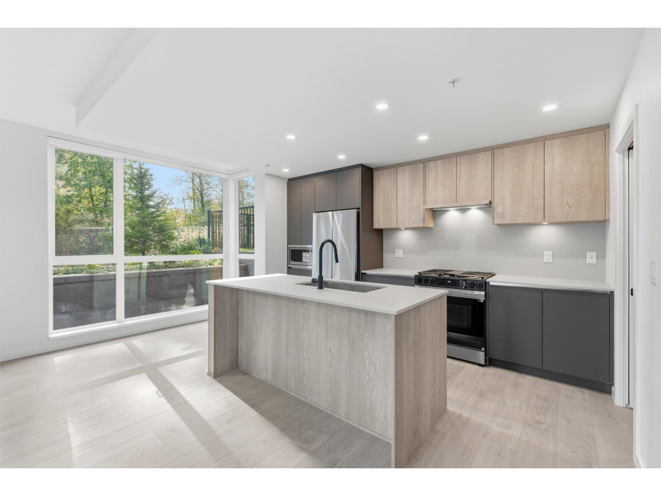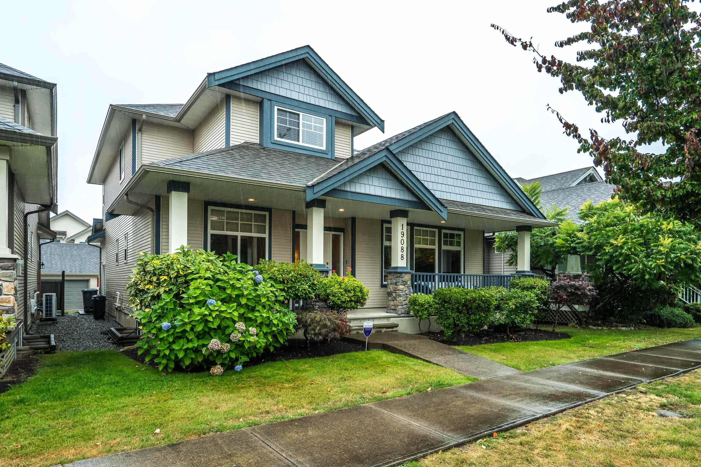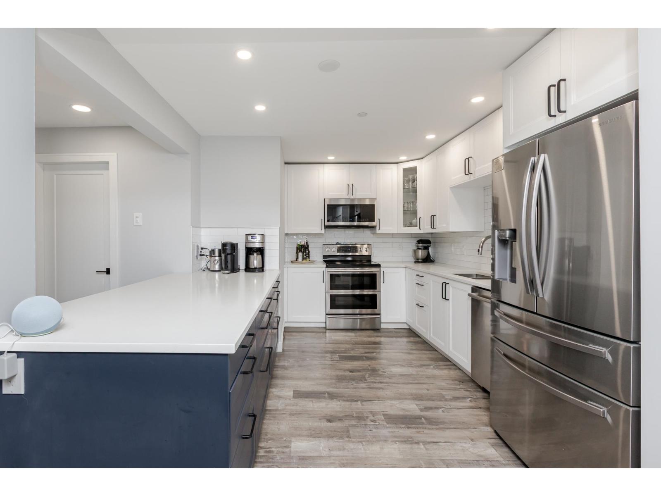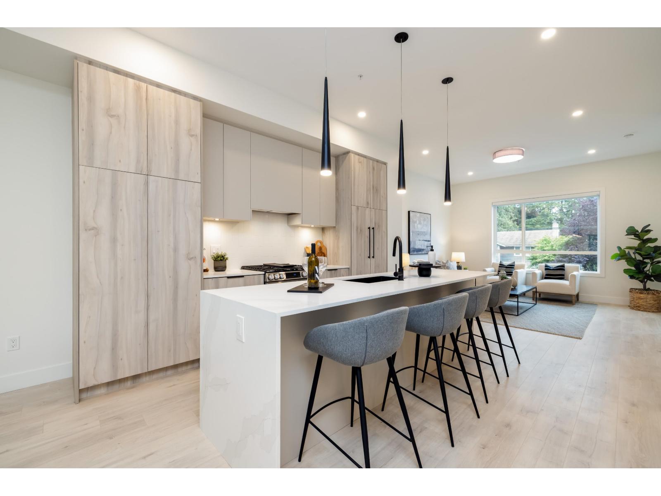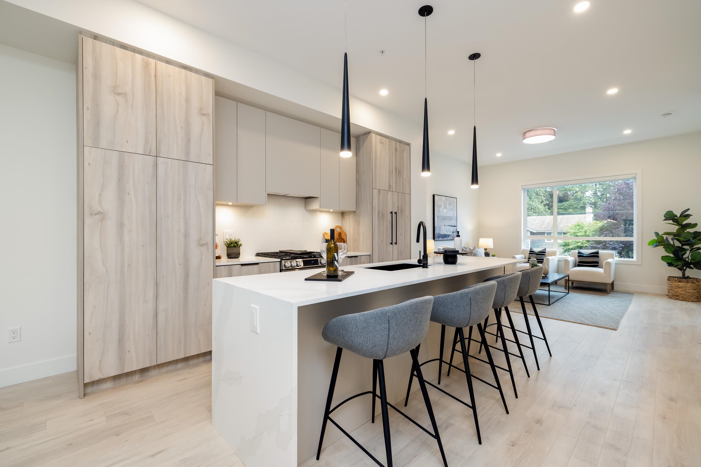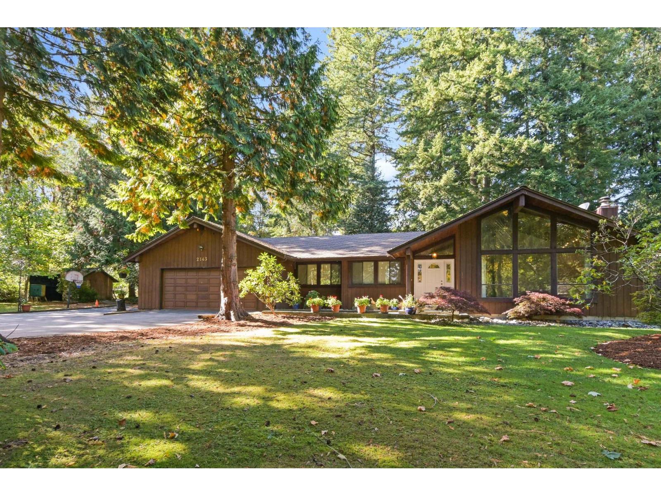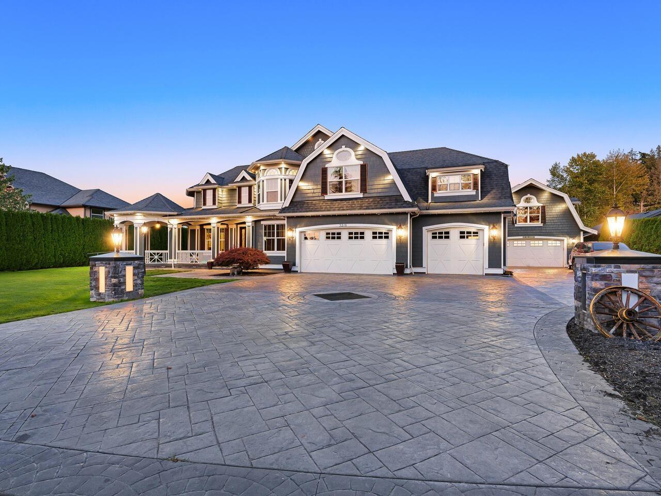- Houseful
- BC
- Langley
- Brookswood-Fernridge
- 42a Avenue
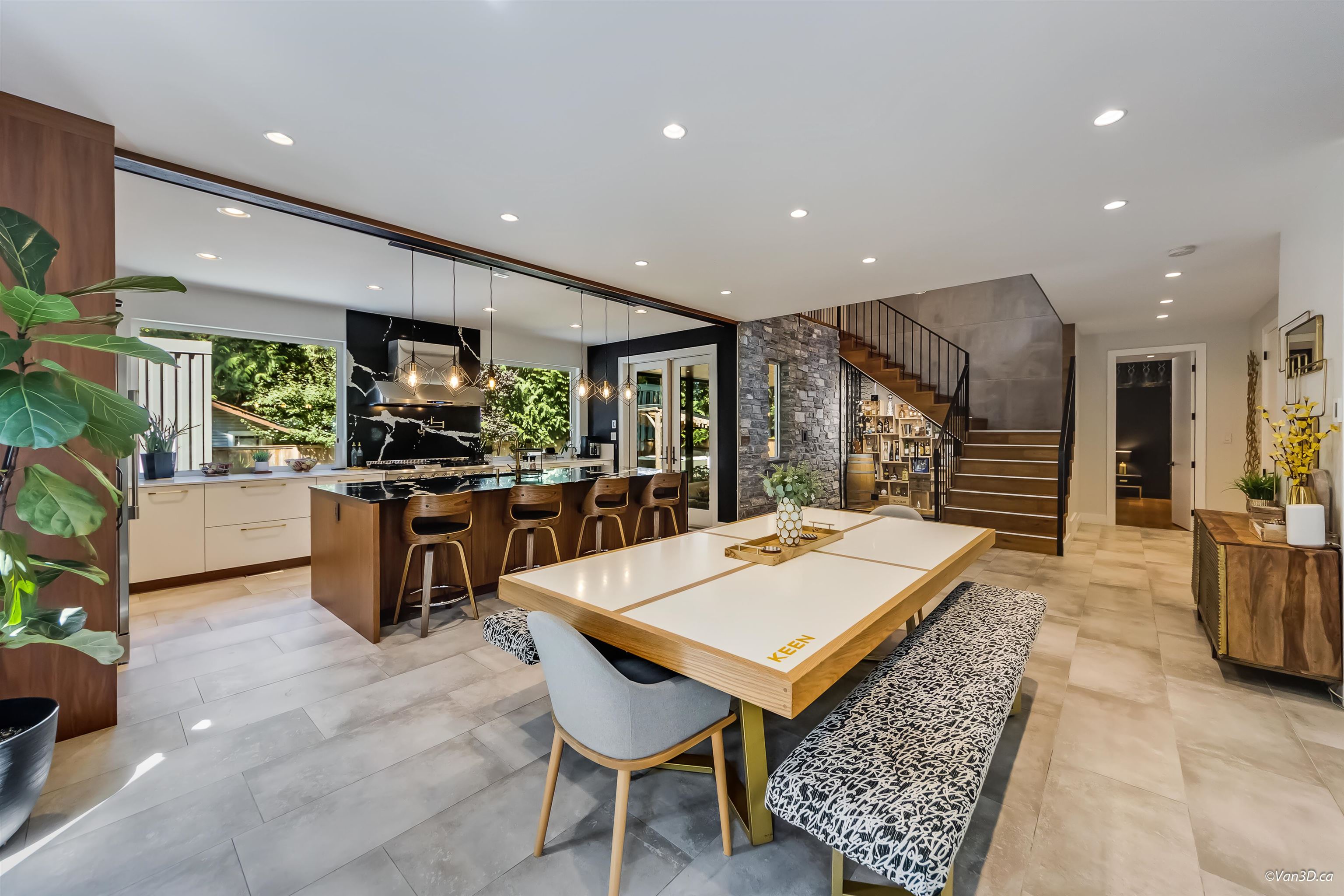
Highlights
Description
- Home value ($/Sqft)$734/Sqft
- Time on Houseful
- Property typeResidential
- Neighbourhood
- Median school Score
- Year built2021
- Mortgage payment
Located on one of Brookswood’s best streets, this 3266 sg.f custom-built 2-storey home with a bonus 386 sq.ft detached studio offers luxury living in a peaceful setting. The chef’s kitchen features a Thor range, Bosch coffee maker, Silestone counters, and champagne gold fixtures. The main floor primary suite includes a spa-style ensuite, walk-in closet, and access to a stunning backyard with a covered patio, gas fireplace, and hot tub. Upstairs offers 4 spacious bedrooms plus a study area. All set on a quiet, no-through road near Anderson Creek and just a short walk to Brookswood Village. This one is truly a rare find. The home has been fully custom built and completed in 2021 with a final inspection approval by the city of Langley, The foundation remained(EST 1975)
Home overview
- Heat source Baseboard, forced air
- Sewer/ septic Septic tank
- Construction materials
- Foundation
- Roof
- Fencing Fenced
- # parking spaces 9
- # full baths 3
- # half baths 1
- # total bathrooms 4.0
- # of above grade bedrooms
- Area Bc
- View No
- Water source Public
- Zoning description R1-e
- Lot dimensions 10950.0
- Lot size (acres) 0.25
- Basement information Crawl space, none
- Building size 3266.0
- Mls® # R3040621
- Property sub type Single family residence
- Status Active
- Virtual tour
- Tax year 2024
- Walk-in closet 1.803m X 2.794m
Level: Above - Walk-in closet 1.803m X 2.794m
Level: Above - Bedroom 3.378m X 3.531m
Level: Above - Study 1.829m X 5.512m
Level: Above - Walk-in closet 1.346m X 3.505m
Level: Above - Bedroom 3.124m X 4.267m
Level: Above - Primary bedroom 4.242m X 4.293m
Level: Above - Bedroom 3.353m X 3.556m
Level: Above - Foyer 1.626m X 3.556m
Level: Main - Living room 3.937m X 5.512m
Level: Main - Primary bedroom 3.378m X 4.851m
Level: Main - Kitchen 3.226m X 5.893m
Level: Main - Walk-in closet 2.184m X 3.277m
Level: Main - Wine room 1.041m X 1.93m
Level: Main - Dining room 4.267m X 5.817m
Level: Main - Laundry 2.515m X 2.743m
Level: Main
- Listing type identifier Idx

$-6,395
/ Month

