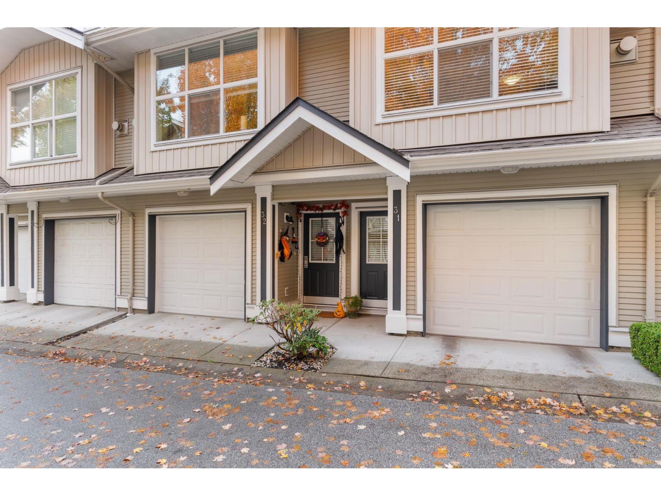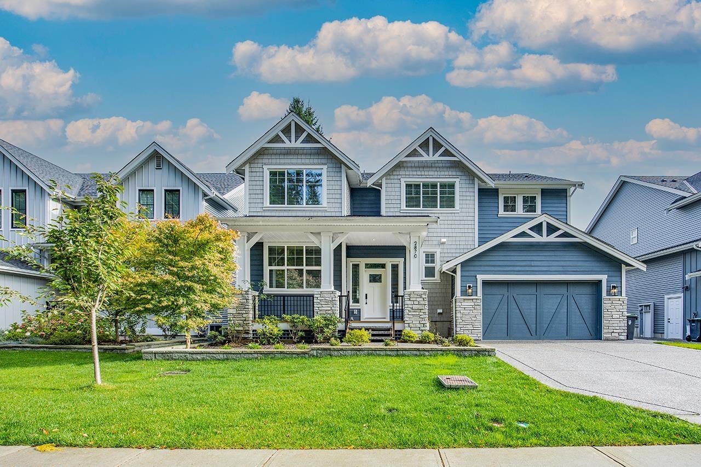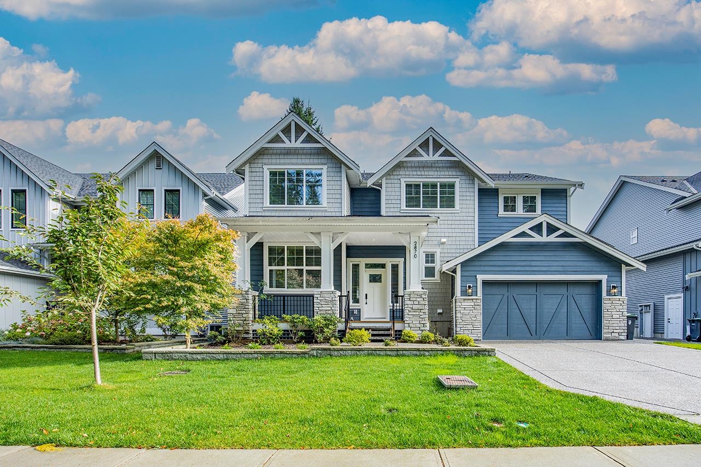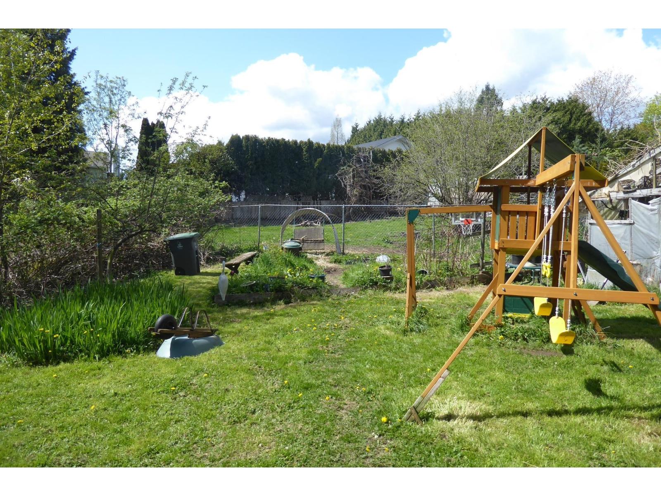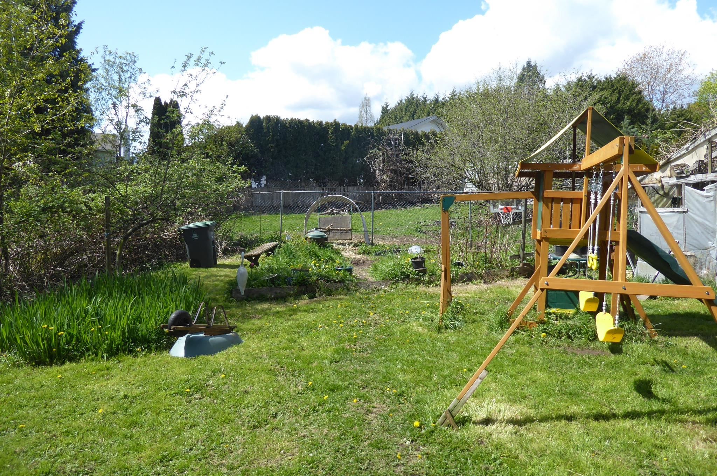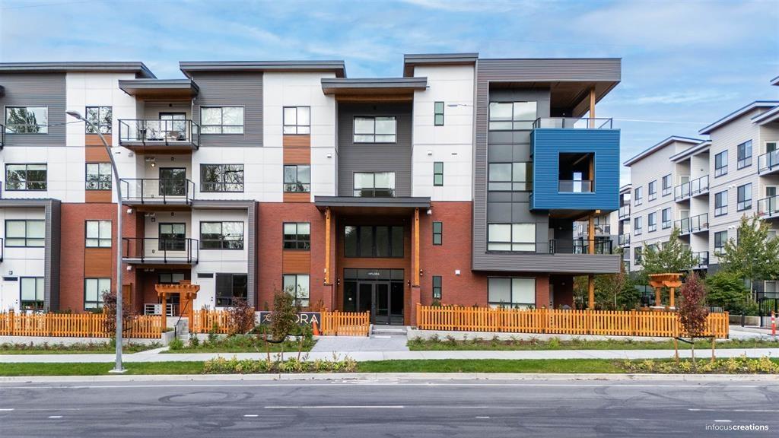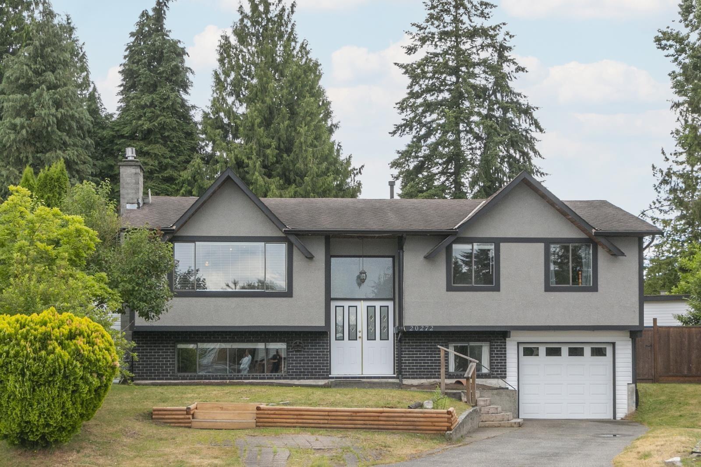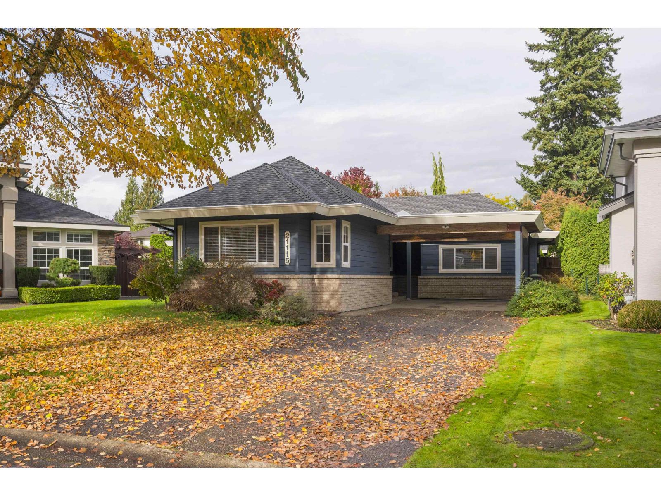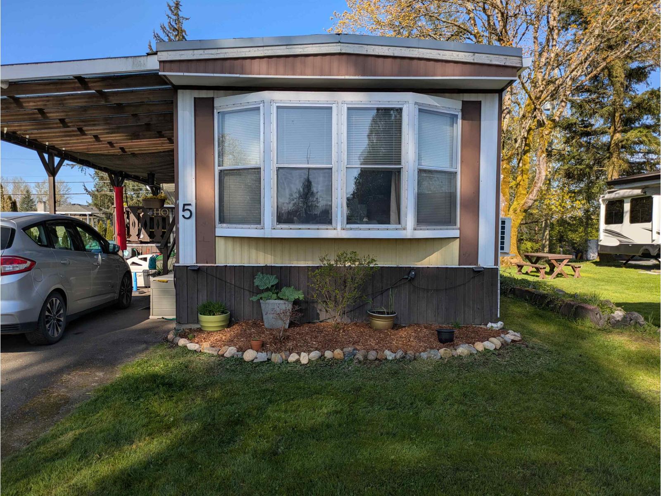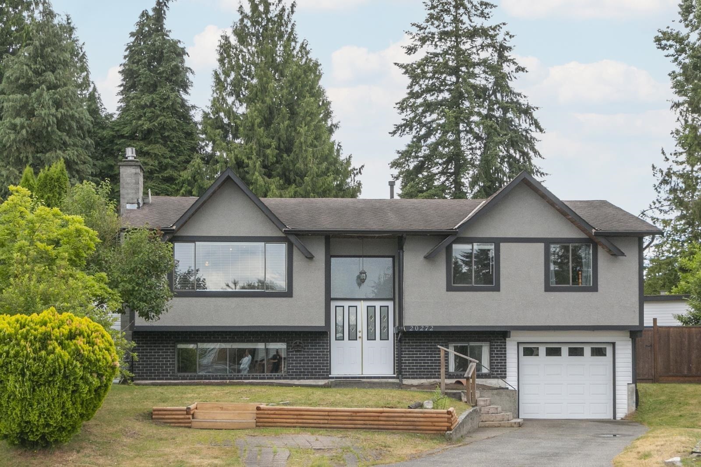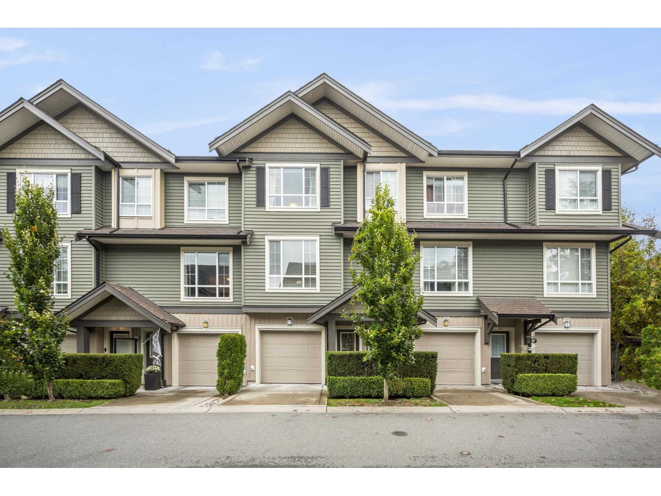Select your Favourite features
- Houseful
- BC
- Langley
- Brookswood-Fernridge
- 43a Avenue
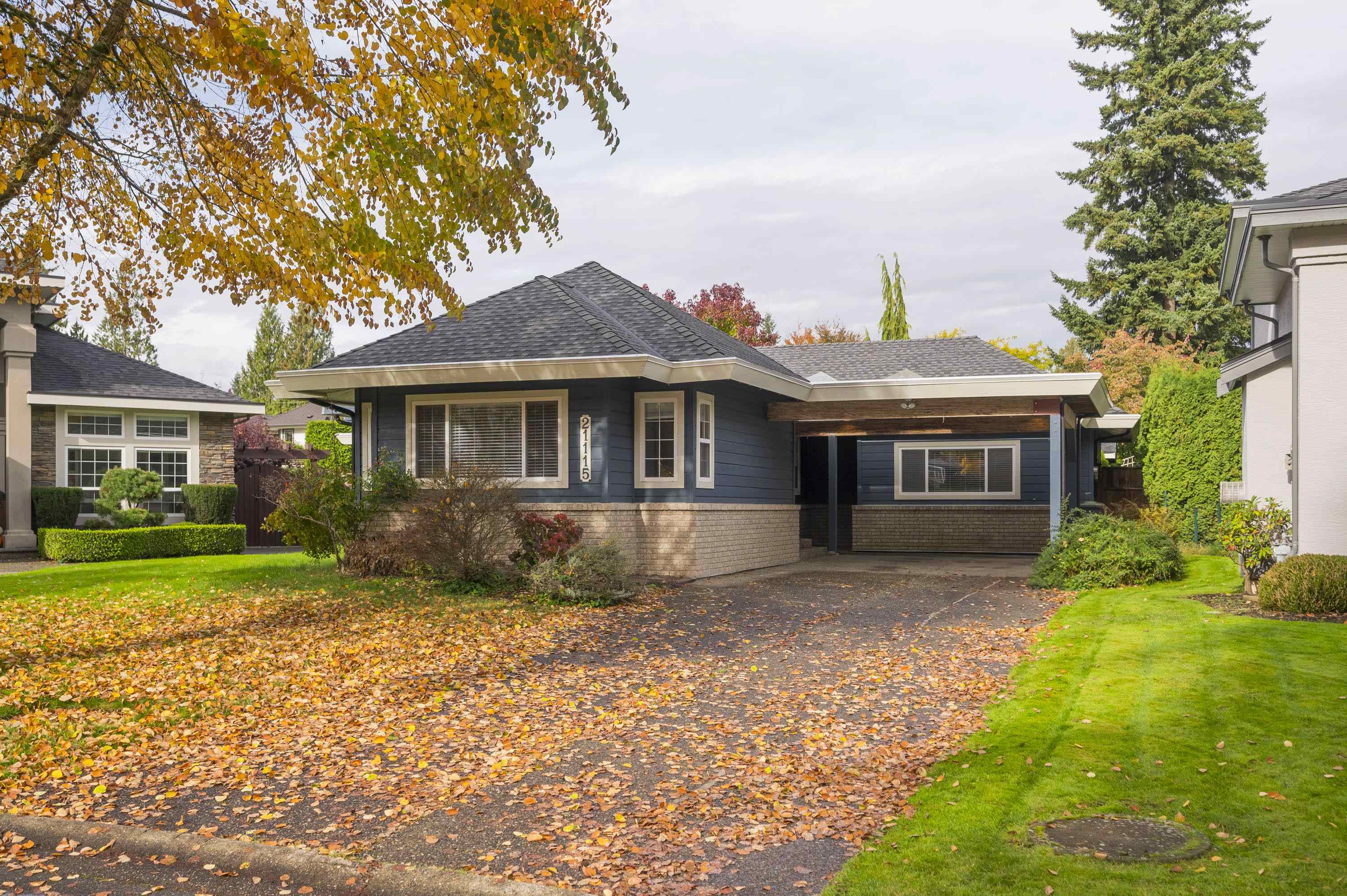
Highlights
Description
- Home value ($/Sqft)$553/Sqft
- Time on Houseful
- Property typeResidential
- StyleRancher/bungalow w/loft
- Neighbourhood
- CommunityShopping Nearby
- Median school Score
- Year built1994
- Mortgage payment
This is it! In one of Langley's best neighbourhoods, you won't want to miss this over 2500 square ft rancher with loft, on a quiet cul-de-sac! You'll love the open floor plan, huge family room with vaulted ceiling off the kitchen - airy and bright with 4 skylights throughout. Big ticket items DONE - furnace/AC, deck and fence, gutters, blinds, and all Poly B GONE and replaced with Pex - ALL new paint - newer roof too! HUGE primary with vaulted ceiling, walk in closet and ensuite - 2 other spacious bedrooms, games room, PLUS a loft - perfect for downsizers who want single level living - and families who want that space for kids. Uplands/HR Stafford/Langley Secondary catchment, - you're close to everything! Homes here don't last long - make your appointment today! Open Sunday Nov. 2nd 2-4pm
MLS®#R3061916 updated 16 hours ago.
Houseful checked MLS® for data 16 hours ago.
Home overview
Amenities / Utilities
- Heat source Forced air, natural gas
- Sewer/ septic Public sewer, sanitary sewer, storm sewer
Exterior
- Construction materials
- Foundation
- Roof
- Fencing Fenced
- # parking spaces 6
- Parking desc
Interior
- # full baths 2
- # total bathrooms 2.0
- # of above grade bedrooms
- Appliances Washer/dryer, dishwasher, refrigerator, stove, microwave
Location
- Community Shopping nearby
- Area Bc
- View No
- Water source Public
- Zoning description R1-d
Lot/ Land Details
- Lot dimensions 7040.0
Overview
- Lot size (acres) 0.16
- Basement information Crawl space
- Building size 2529.0
- Mls® # R3061916
- Property sub type Single family residence
- Status Active
- Tax year 2025
Rooms Information
metric
- Storage 3.023m X 3.835m
Level: Above - Loft 4.115m X 6.629m
Level: Above - Living room 3.429m X 3.48m
Level: Main - Family room 3.708m X 5.385m
Level: Main - Bedroom 3.175m X 4.369m
Level: Main - Walk-in closet 1.219m X 2.464m
Level: Main - Games room 4.597m X 5.283m
Level: Main - Primary bedroom 4.953m X 5.486m
Level: Main - Kitchen 3.277m X 4.445m
Level: Main - Dining room 3.175m X 4.115m
Level: Main - Bedroom 3.378m X 3.556m
Level: Main
SOA_HOUSEKEEPING_ATTRS
- Listing type identifier Idx

Lock your rate with RBC pre-approval
Mortgage rate is for illustrative purposes only. Please check RBC.com/mortgages for the current mortgage rates
$-3,728
/ Month25 Years fixed, 20% down payment, % interest
$
$
$
%
$
%

Schedule a viewing
No obligation or purchase necessary, cancel at any time
Nearby Homes
Real estate & homes for sale nearby

