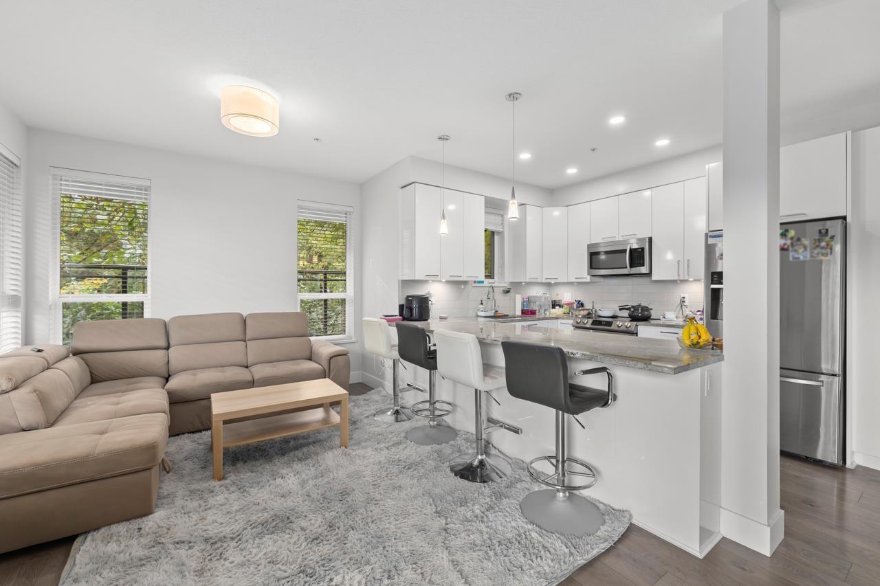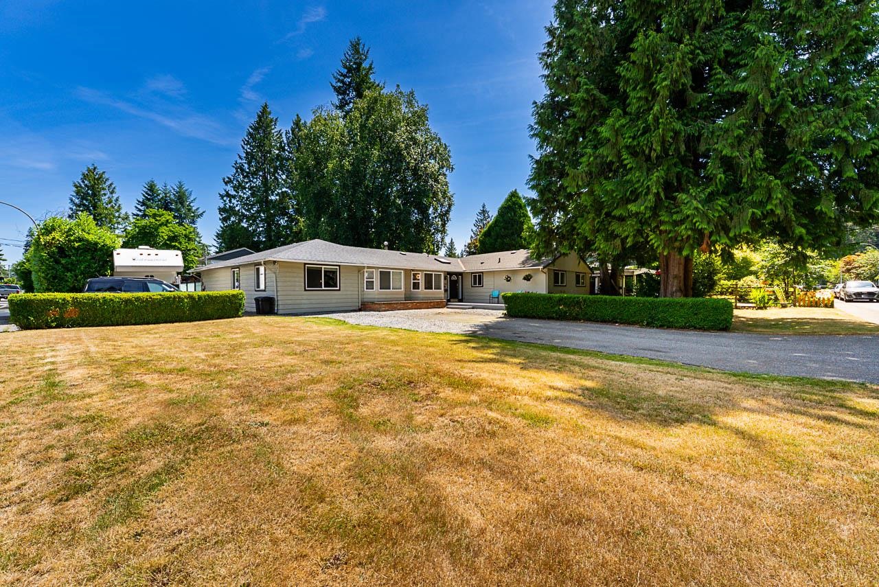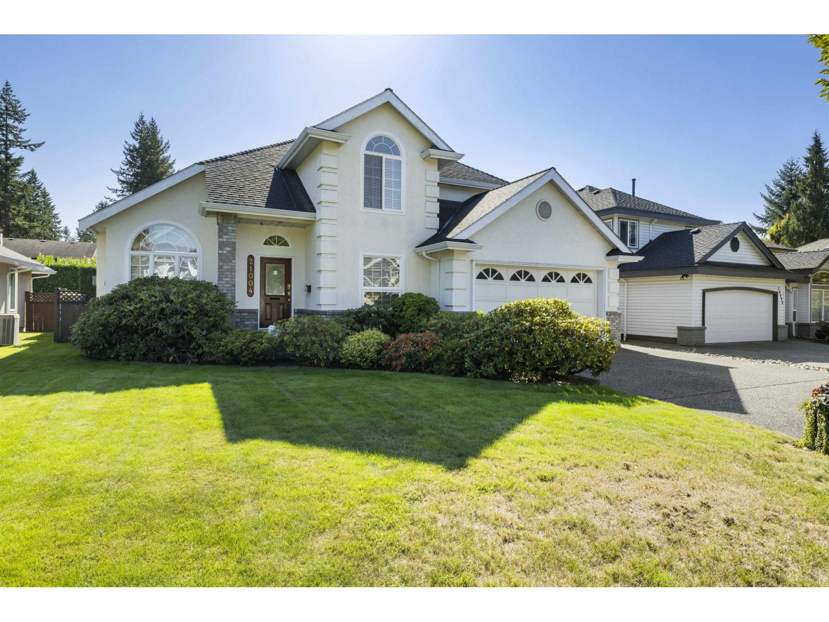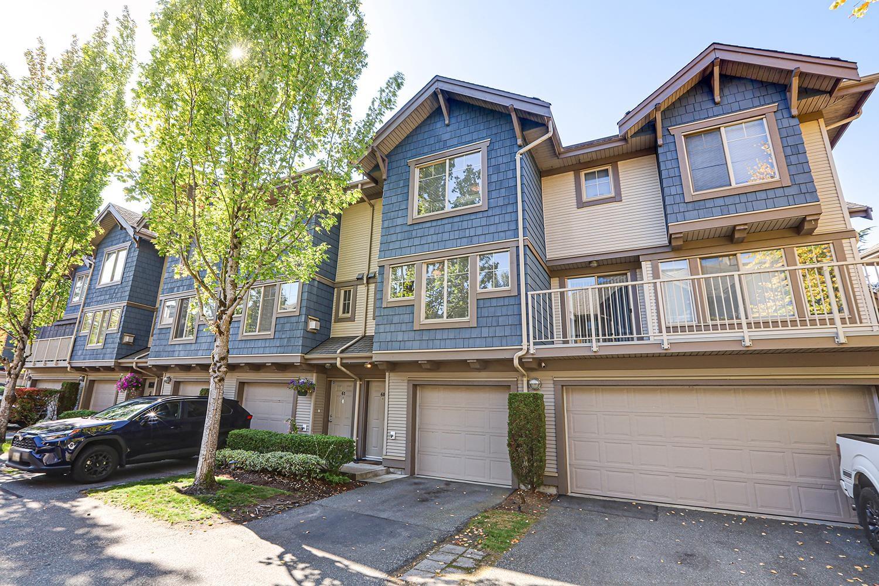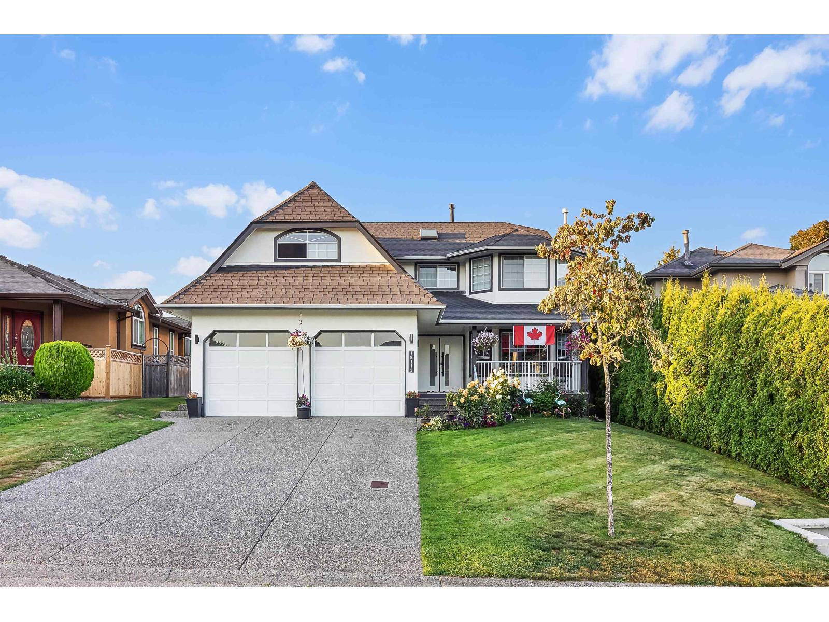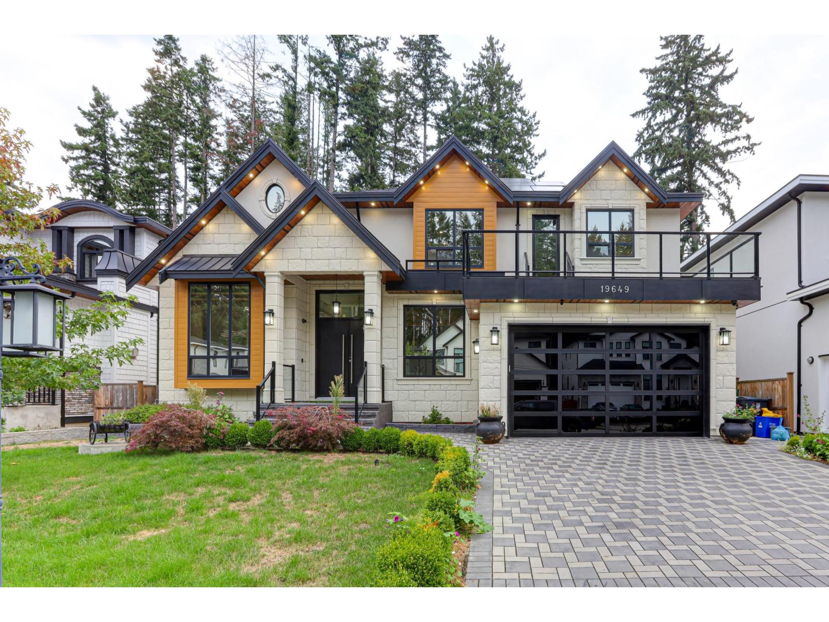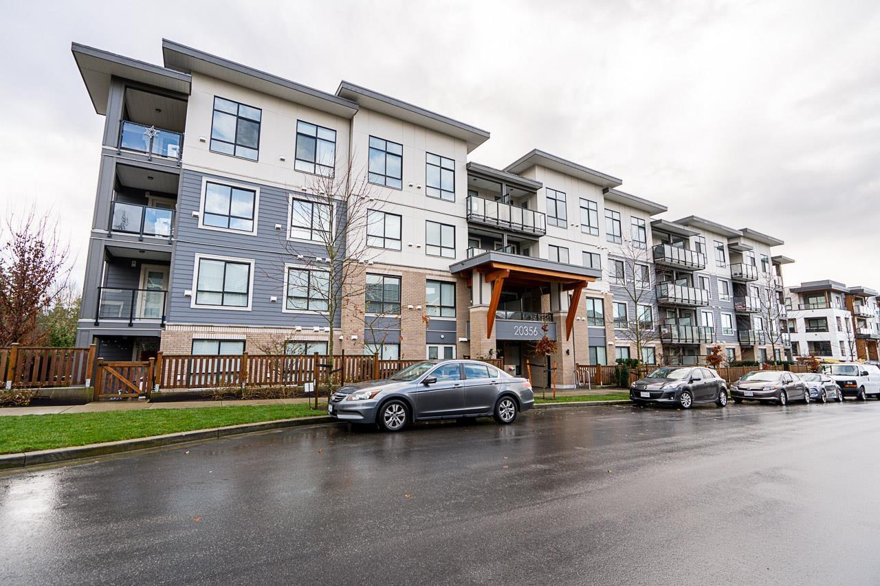- Houseful
- BC
- Langley
- Brookswood-Fernridge
- 43a Avenue
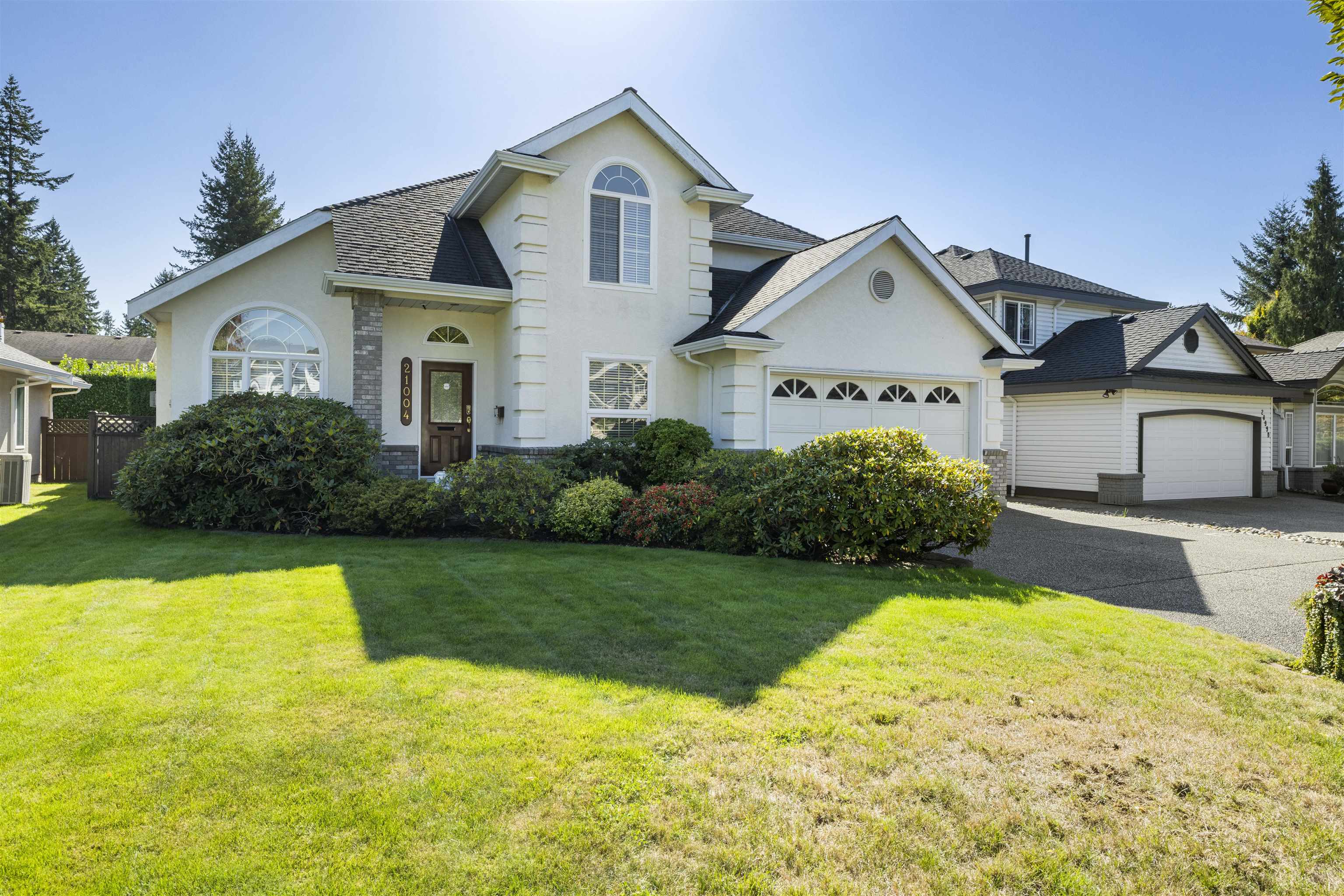
Highlights
Description
- Home value ($/Sqft)$664/Sqft
- Time on Houseful
- Property typeResidential
- Neighbourhood
- CommunityShopping Nearby
- Median school Score
- Year built1993
- Mortgage payment
Desirable Cedar Ridge offers this modernized 2 storey home located on a quiet street. This 4 bedroom and 3 full bath home offers a main floor bedroom or den with a 3pc bath also on the main - great for guests who have a hard time with stairs. The home has been updated with a new white kitchen w/ ss appliances, h/w floors, and updated bathrooms. Main floor has vaulted living/dining room and an open plan great room. Upstairs has 3 bdrms including a very spacious primary w/ large walk-in closet. Roof 10 years, newer furnace & h/w tank. Beautiful South facing, private back yard. Walking distance to Langley Fundamental Middle/High. Sewer & City water. Nothing to do but move in and enjoy this perfect family home in Brookswood.
MLS®#R3051332 updated 2 hours ago.
Houseful checked MLS® for data 2 hours ago.
Home overview
Amenities / Utilities
- Heat source Forced air, natural gas
- Sewer/ septic Public sewer, sanitary sewer
Exterior
- Construction materials
- Foundation
- Roof
- # parking spaces 2
- Parking desc
Interior
- # full baths 3
- # total bathrooms 3.0
- # of above grade bedrooms
- Appliances Washer/dryer, dishwasher, refrigerator, stove
Location
- Community Shopping nearby
- Area Bc
- Subdivision
- Water source Public
- Zoning description R-1d
Lot/ Land Details
- Lot dimensions 7869.0
Overview
- Lot size (acres) 0.18
- Basement information Crawl space
- Building size 2257.0
- Mls® # R3051332
- Property sub type Single family residence
- Status Active
- Virtual tour
- Tax year 2025
Rooms Information
metric
- Bedroom 4.42m X 3.023m
Level: Above - Walk-in closet 1.422m X 3.124m
Level: Above - Primary bedroom 4.521m X 6.121m
Level: Above - Bedroom 3.099m X 4.877m
Level: Above - Foyer 1.854m X 2.438m
Level: Main - Dining room 3.404m X 3.099m
Level: Main - Eating area 4.851m X 3.353m
Level: Main - Living room 4.597m X 4.826m
Level: Main - Family room 3.912m X 3.835m
Level: Main - Laundry 2.159m X 2.997m
Level: Main - Kitchen 3.886m X 3.15m
Level: Main - Utility 1.143m X 2.667m
Level: Main - Bedroom 3.023m X 2.997m
Level: Main
SOA_HOUSEKEEPING_ATTRS
- Listing type identifier Idx

Lock your rate with RBC pre-approval
Mortgage rate is for illustrative purposes only. Please check RBC.com/mortgages for the current mortgage rates
$-3,997
/ Month25 Years fixed, 20% down payment, % interest
$
$
$
%
$
%

Schedule a viewing
No obligation or purchase necessary, cancel at any time
Nearby Homes
Real estate & homes for sale nearby

