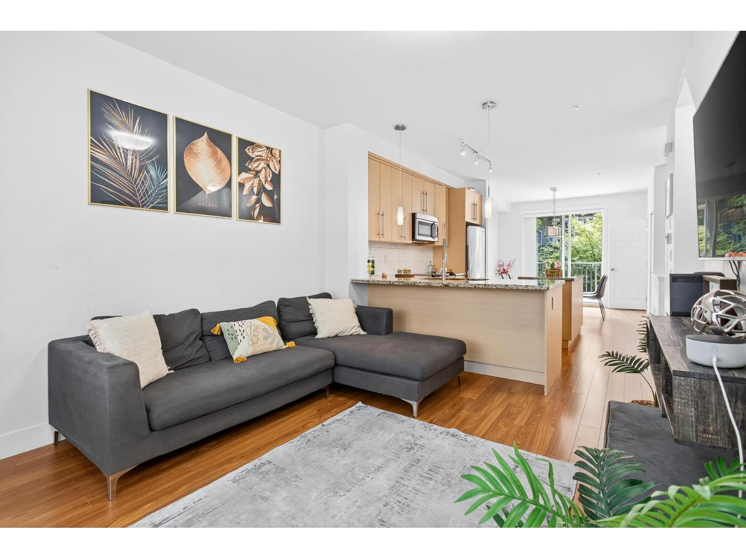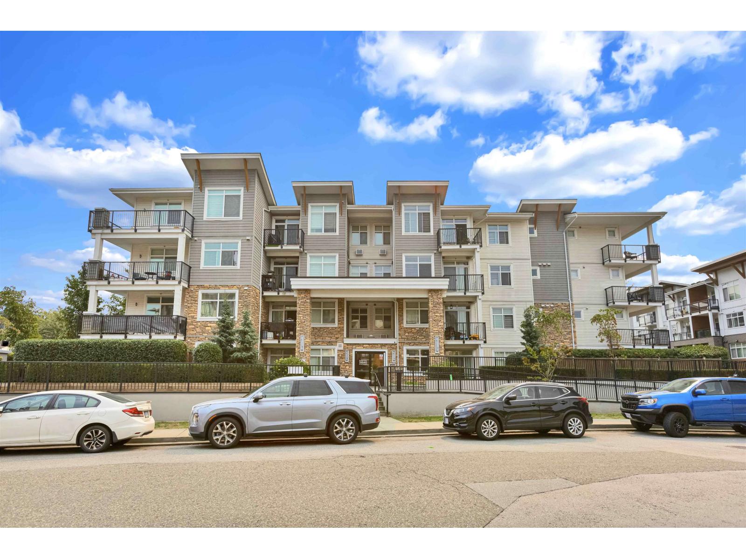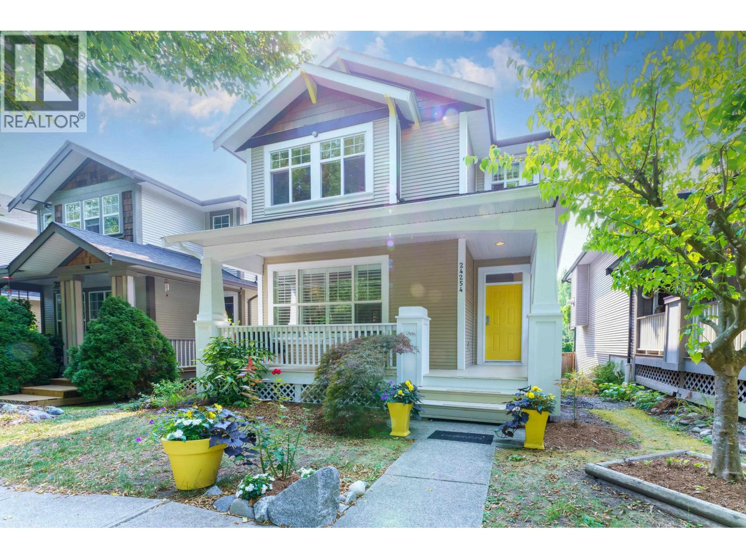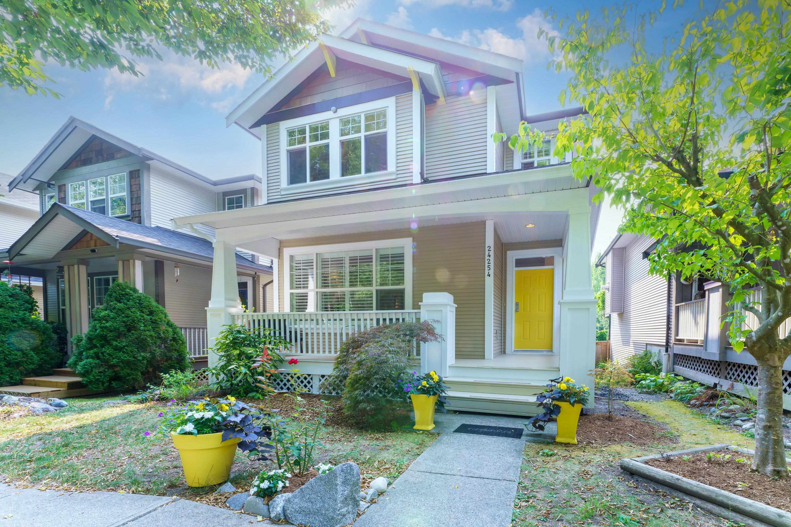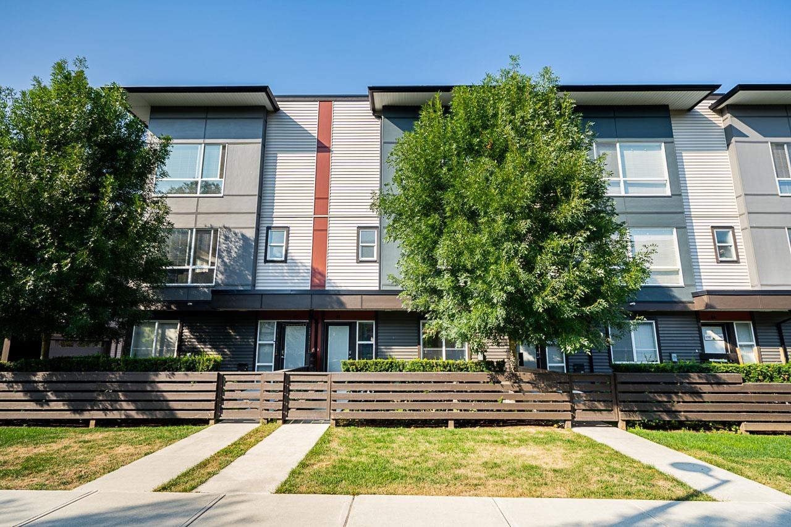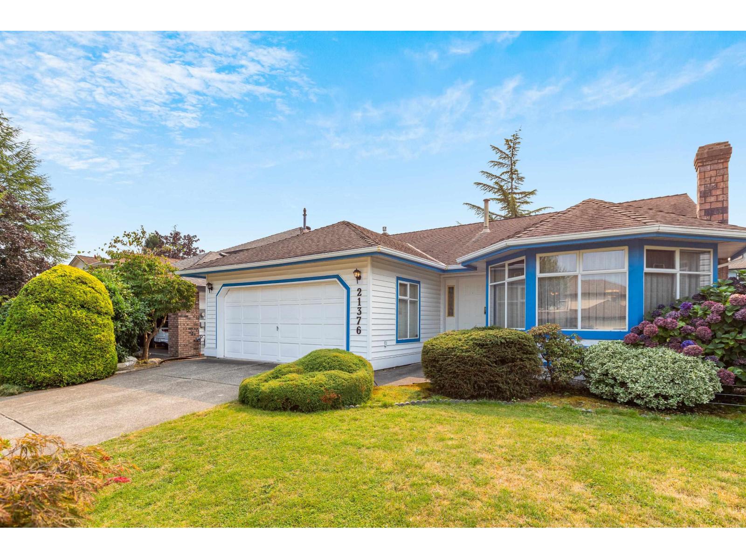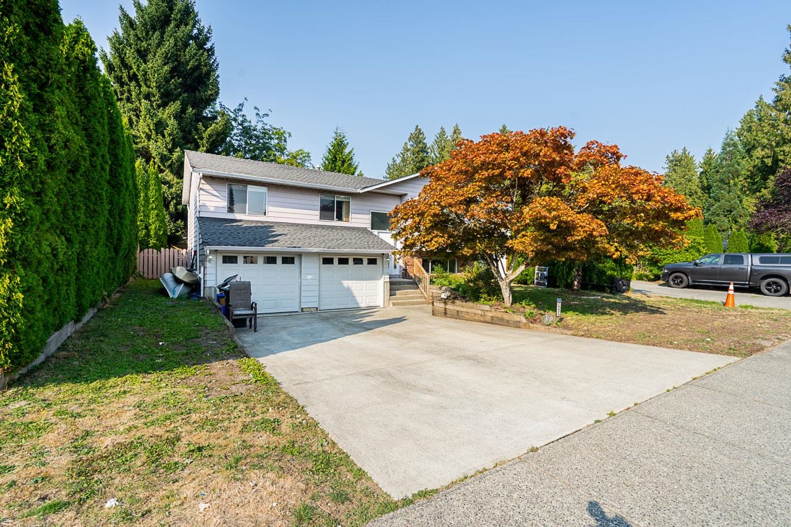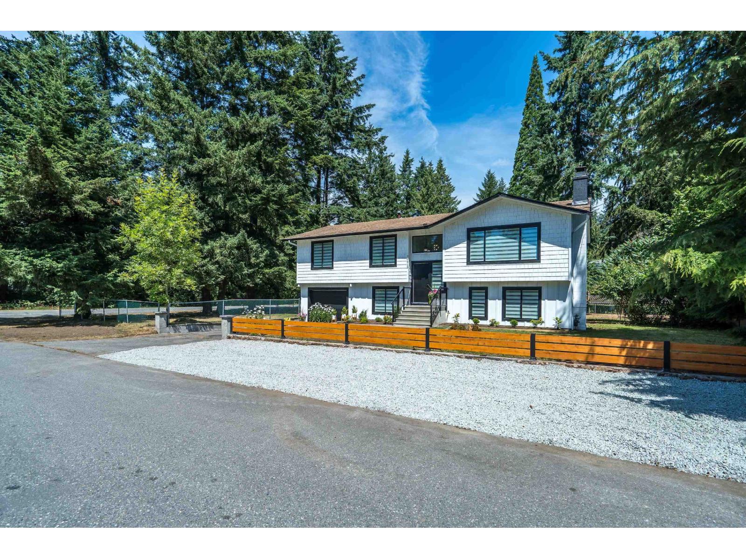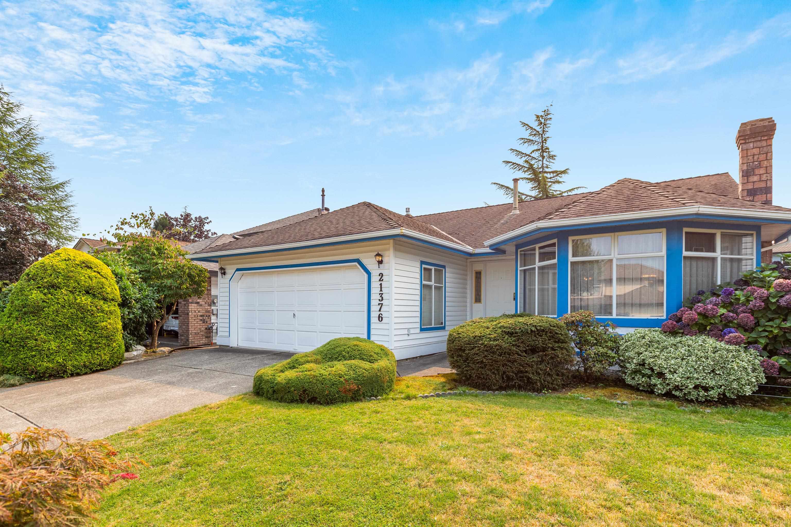Select your Favourite features
- Houseful
- BC
- Langley
- Salmon River Uplands
- 44 Avenue
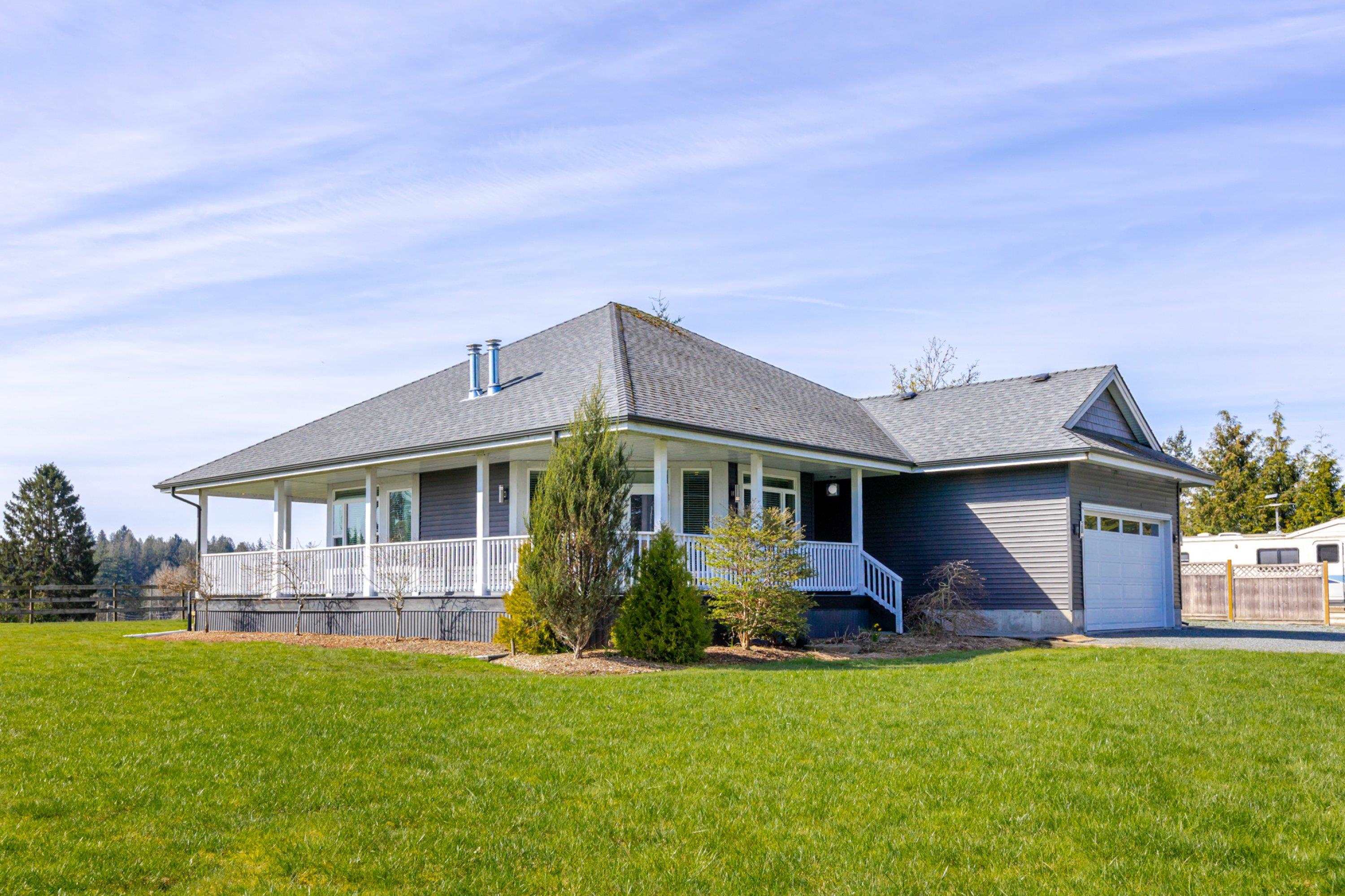
44 Avenue
For Sale
158 Days
$3,100,000 $200K
$2,900,000
5 beds
4 baths
2,898 Sqft
44 Avenue
For Sale
158 Days
$3,100,000 $200K
$2,900,000
5 beds
4 baths
2,898 Sqft
Highlights
Description
- Home value ($/Sqft)$1,001/Sqft
- Time on Houseful
- Property typeResidential
- StyleRancher/bungalow w/bsmt.
- Neighbourhood
- CommunityShopping Nearby
- Median school Score
- Year built2016
- Mortgage payment
FANTASTIC INVESTMENT - ATTENTION INVESTORS/DEVELOPERS - FUTURE INDUSTRIAL PROPERTY w/gorgeous home & excellent income! Not in the ALR & sewer next door. Private Parklike level usable 1.3 acre minutes to Murrayville town center. Bright & Spacious open plan rancher w/bsmt & nice 2 bedrm legal suite. 9ft ceilings, hardwood floors & loads of windows providing lots of natural light. Gourmet kitchen w/huge island. Primary bedrm w/fireplace, walkin closet & beautiful 5 piece ensuite. Basement has large rec rm & bathrm for up use. Suite w/sep entrance, laundry & own fenced yard & gazebo. Room to park all your toys, RV & commercial truck. “Fraser Highway Employment Lands Plan” area makes this an excellent investment! Next door also for sale so you can double your investment or live next to family.
MLS®#R2984734 updated 2 months ago.
Houseful checked MLS® for data 2 months ago.
Home overview
Amenities / Utilities
- Heat source Forced air, natural gas
- Sewer/ septic Septic tank
Exterior
- Construction materials
- Foundation
- Roof
- # parking spaces 12
- Parking desc
Interior
- # full baths 3
- # half baths 1
- # total bathrooms 4.0
- # of above grade bedrooms
- Appliances Washer/dryer, dishwasher, refrigerator, stove
Location
- Community Shopping nearby
- Area Bc
- View Yes
- Water source Well drilled
- Zoning description Ru-1
Lot/ Land Details
- Lot dimensions 56744.0
Overview
- Lot size (acres) 1.3
- Basement information Full, finished, exterior entry
- Building size 2898.0
- Mls® # R2984734
- Property sub type Single family residence
- Status Active
- Virtual tour
- Tax year 2024
Rooms Information
metric
- Bedroom 3.302m X 3.454m
Level: Basement - Walk-in closet 1.067m X 2.057m
Level: Basement - Living room 4.242m X 4.826m
Level: Basement - Family room 3.962m X 5.029m
Level: Basement - Laundry 1.219m X 1.219m
Level: Basement - Dining room 2.591m X 2.87m
Level: Basement - Bedroom 3.353m X 3.937m
Level: Basement - Kitchen 2.413m X 3.531m
Level: Basement - Utility 1.727m X 2.642m
Level: Basement - Living room 5.309m X 5.41m
Level: Main - Bedroom 2.972m X 3.124m
Level: Main - Dining room 3.785m X 4.369m
Level: Main - Bedroom 3.023m X 3.073m
Level: Main - Laundry 1.499m X 1.905m
Level: Main - Primary bedroom 3.632m X 4.902m
Level: Main - Foyer 1.702m X 2.235m
Level: Main - Walk-in closet 2.134m X 2.261m
Level: Main - Kitchen 3.124m X 4.115m
Level: Main
SOA_HOUSEKEEPING_ATTRS
- Listing type identifier Idx

Lock your rate with RBC pre-approval
Mortgage rate is for illustrative purposes only. Please check RBC.com/mortgages for the current mortgage rates
$-7,733
/ Month25 Years fixed, 20% down payment, % interest
$
$
$
%
$
%

Schedule a viewing
No obligation or purchase necessary, cancel at any time
Nearby Homes
Real estate & homes for sale nearby

