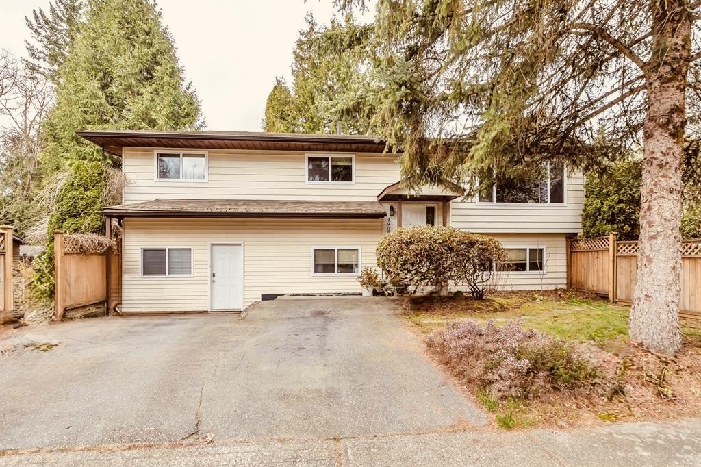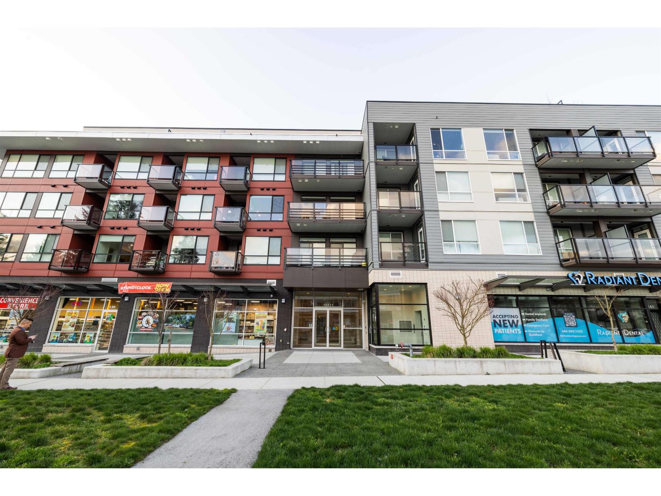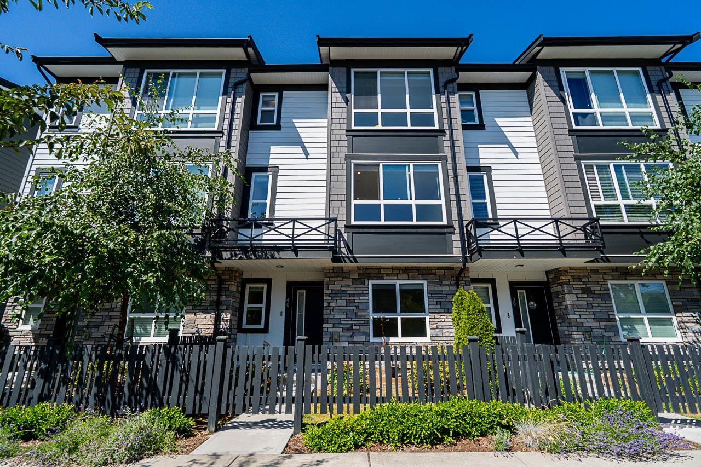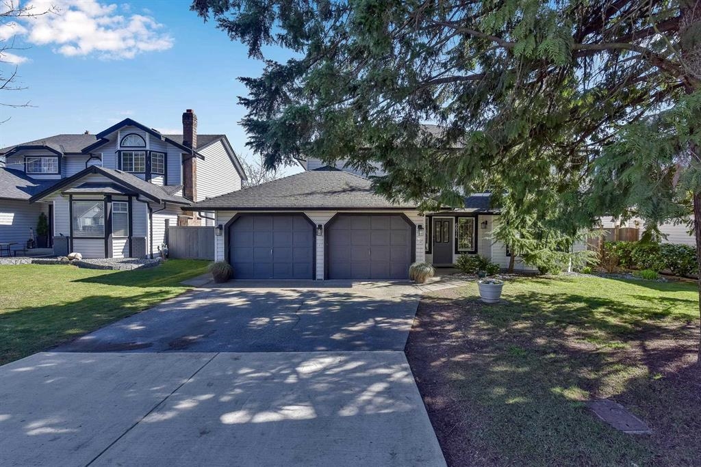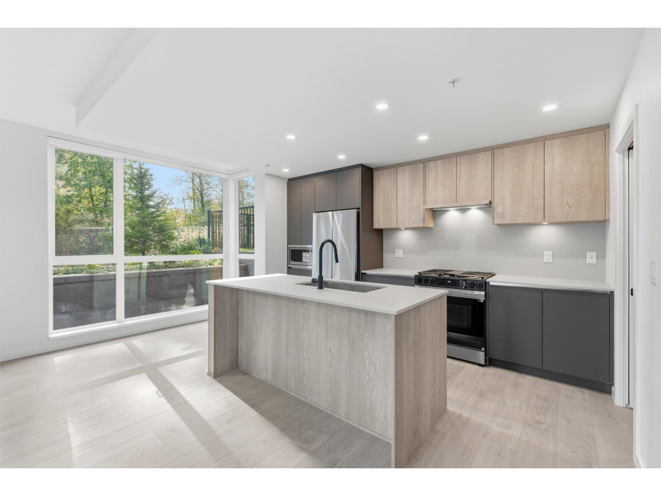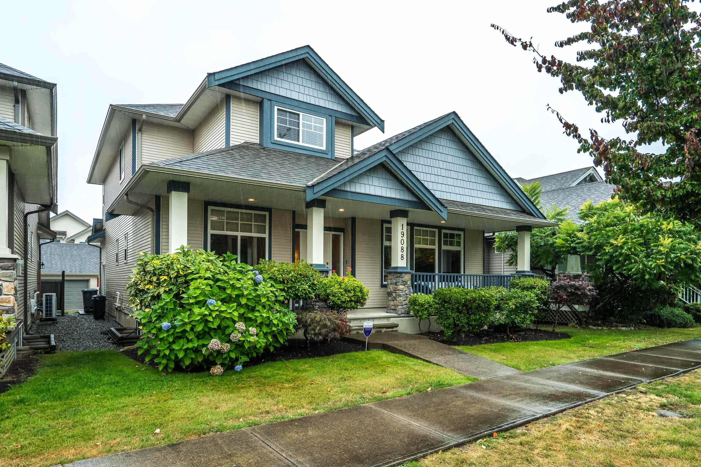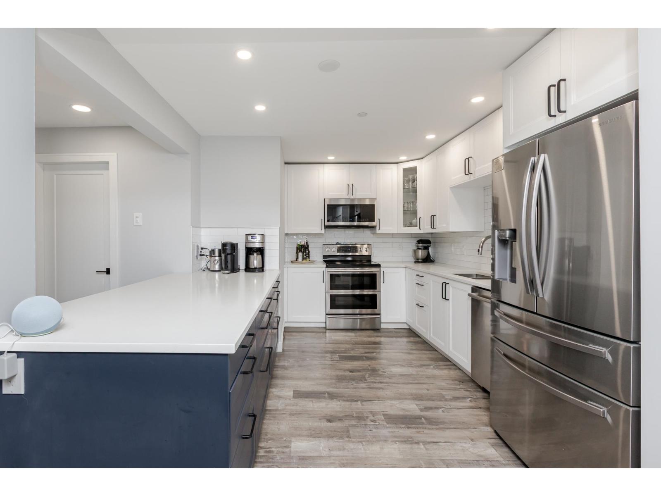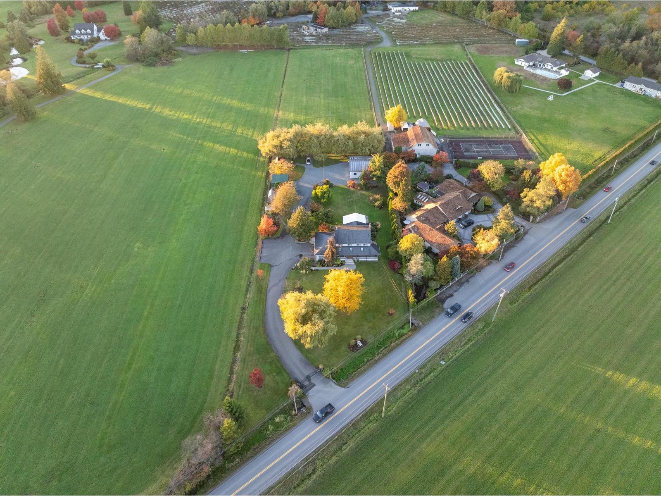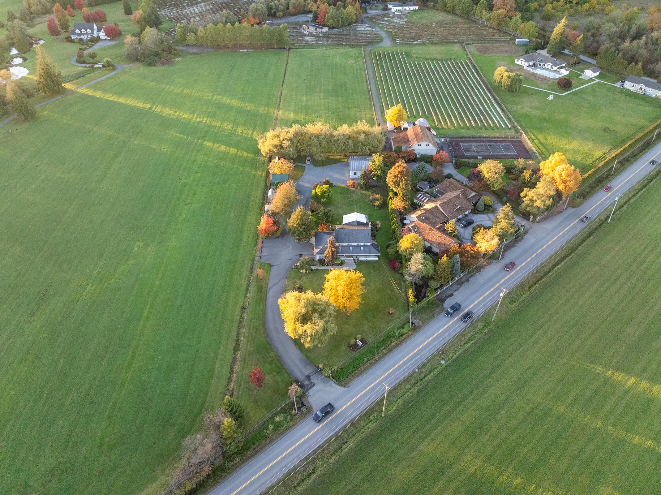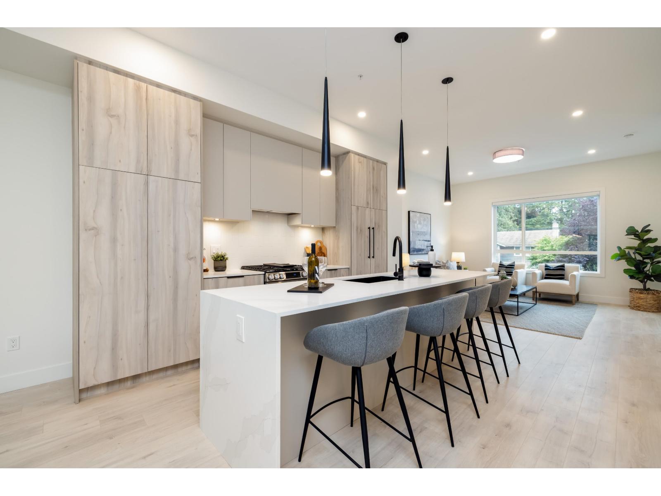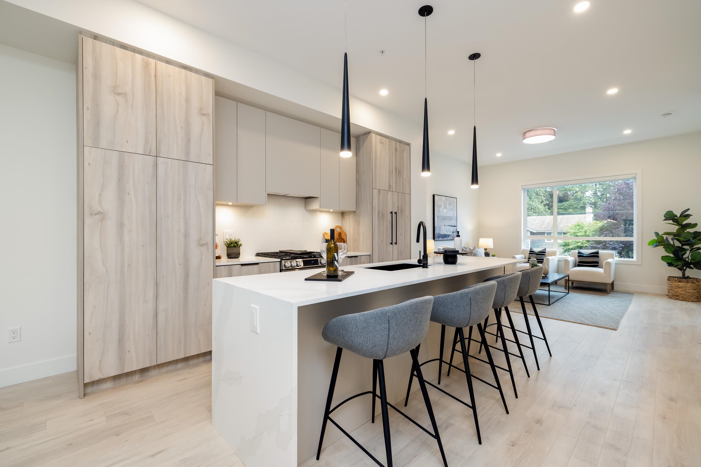- Houseful
- BC
- Langley
- Brookswood-Fernridge
- 44 Avenue
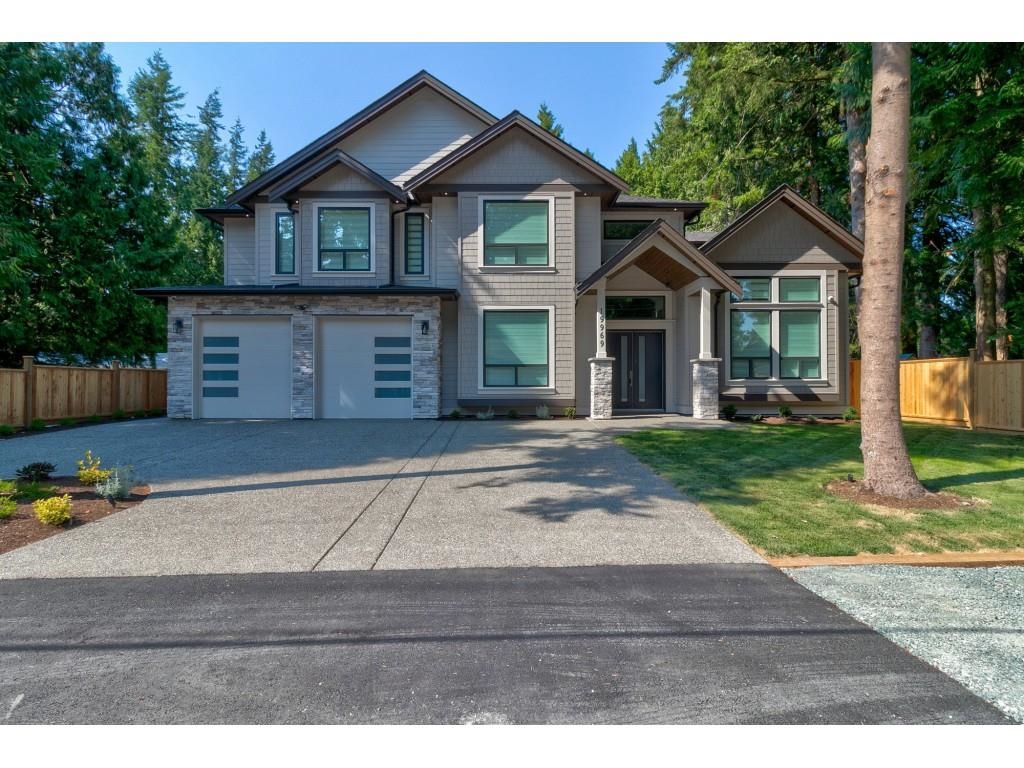
Highlights
Description
- Home value ($/Sqft)$457/Sqft
- Time on Houseful
- Property typeResidential
- Neighbourhood
- Median school Score
- Year built2021
- Mortgage payment
REMARKABLE LUXURY 5246 sqft between 2 levels groung and above. SOLID WELL built 6 bdrm, 6 bths home in the beautiful Brookswood neighborhood. Opportunity to own LUXURY open concept entertaining dream home. Beautiful Modern Kitchen with an oversized island with separate Wok Kitchen. Formal dining and livingroom w/ 14' high ceiling. Large office or bedroom w/ ensuite and WIC on the main floor. Stunning mater bedroom w/ ensuite Spa bathtub give you the most comfort and fantastic feeling! Elegant modern detailed finishes throughout the interior and exterior. In-floor radiant HW heat, HRV and Central AC for the most relaxed comfortable living day to days. Bonus 655 sqft one bedroom legal suite at the ground level. Fully fenced, private backyard, and metal bar gated driveway with remote control.
Home overview
- Heat source Hot water, natural gas, radiant
- Sewer/ septic Public sewer, sanitary sewer
- Construction materials
- Foundation
- Roof
- Fencing Fenced
- # parking spaces 6
- Parking desc
- # full baths 5
- # half baths 1
- # total bathrooms 6.0
- # of above grade bedrooms
- Appliances Washer/dryer, dishwasher, refrigerator, stove
- Area Bc
- Water source Public
- Zoning description R1-e
- Lot dimensions 10018.0
- Lot size (acres) 0.23
- Basement information None
- Building size 5246.0
- Mls® # R3040217
- Property sub type Single family residence
- Status Active
- Tax year 2024
- Walk-in closet 3.251m X 4.267m
Level: Above - Walk-in closet 1.524m X 2.235m
Level: Above - Walk-in closet 1.524m X 2.642m
Level: Above - Laundry 3.658m X 2.235m
Level: Above - Walk-in closet 2.032m X 2.286m
Level: Above - Bedroom 4.166m X 5.334m
Level: Above - Primary bedroom 5.283m X 5.486m
Level: Above - Bedroom 4.978m X 5.182m
Level: Above - Bedroom 4.42m X 4.267m
Level: Above - Loft 5.105m X 4.166m
Level: Above - Dining room 5.182m X 5.74m
Level: Main - Living room 3.353m X 4.267m
Level: Main - Walk-in closet 1.778m X 1.676m
Level: Main - Kitchen 3.2m X 4.267m
Level: Main - Bedroom 4.394m X 4.318m
Level: Main - Foyer 5.029m X 2.794m
Level: Main - Living room 4.877m X 4.267m
Level: Main - Mud room 2.235m X 1.524m
Level: Main - Wok kitchen 5.791m X 2.134m
Level: Main - Kitchen 5.791m X 4.674m
Level: Main - Bedroom 3.505m X 4.267m
Level: Main
- Listing type identifier Idx

$-6,397
/ Month

