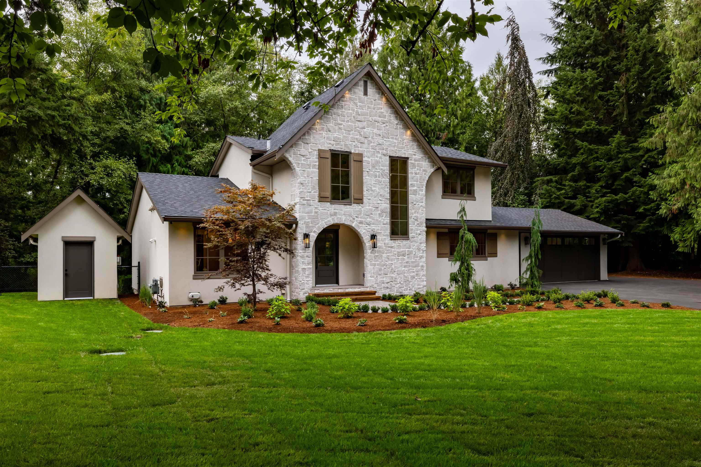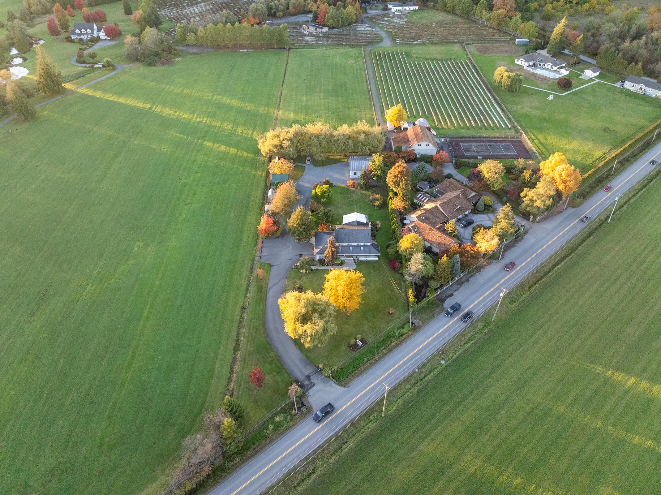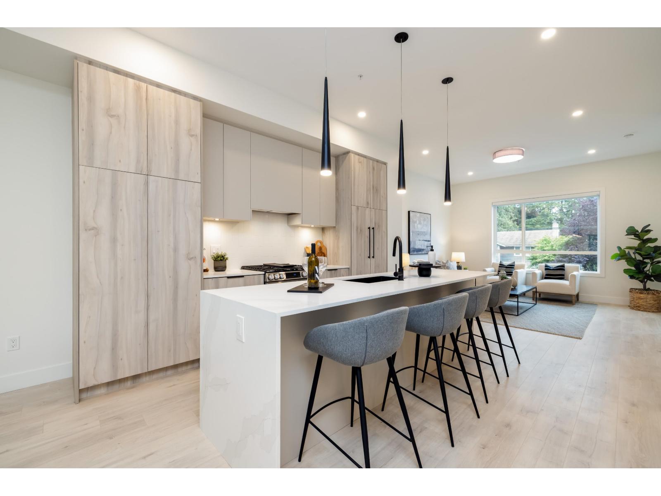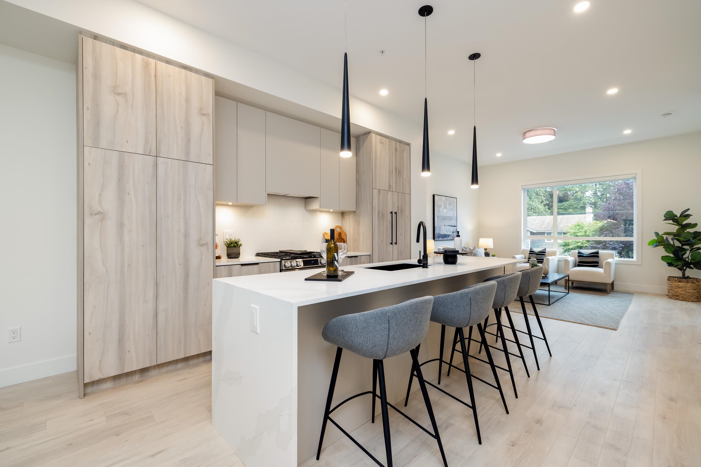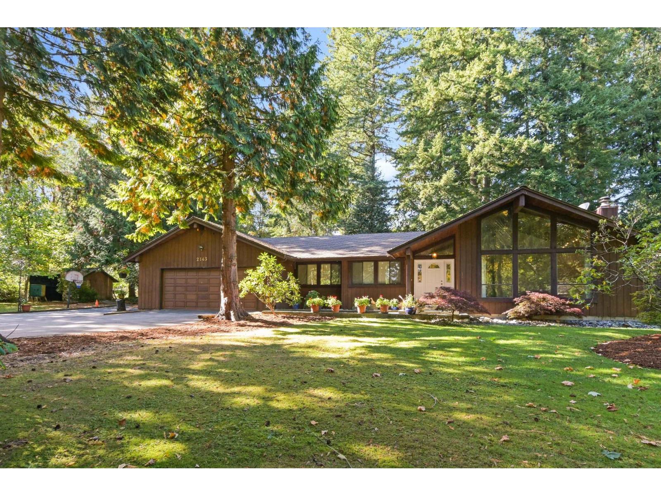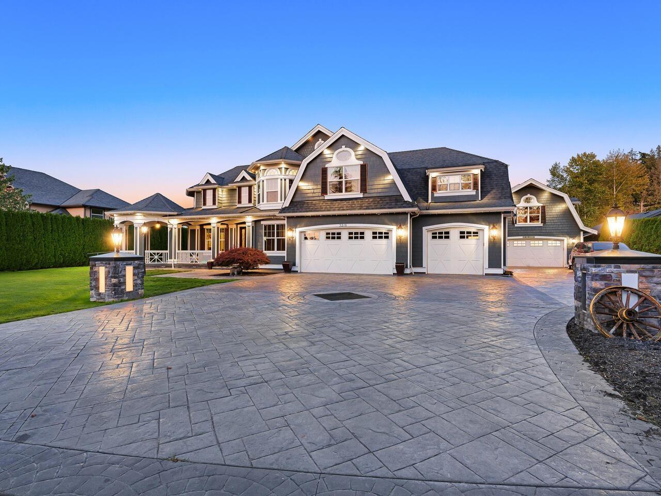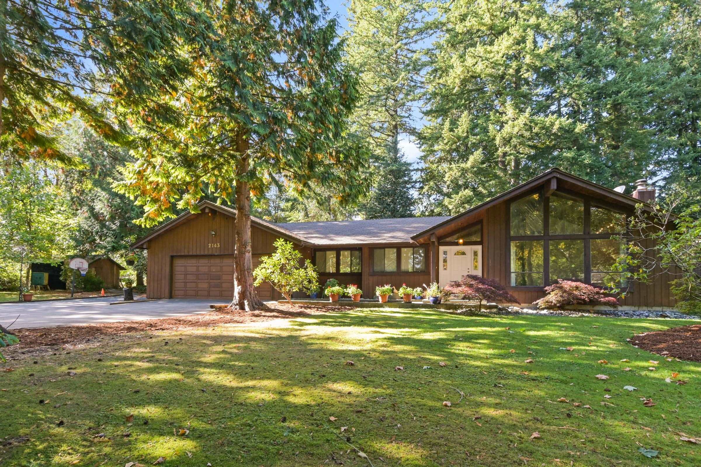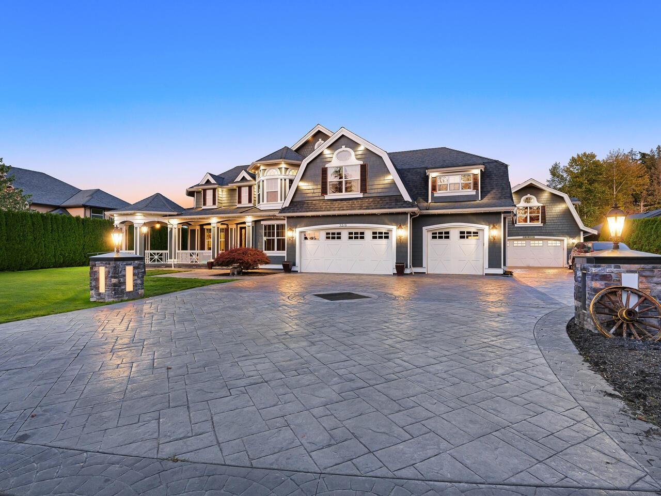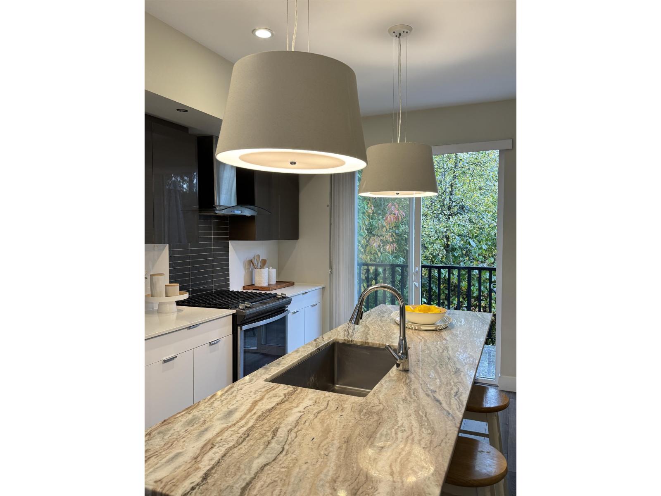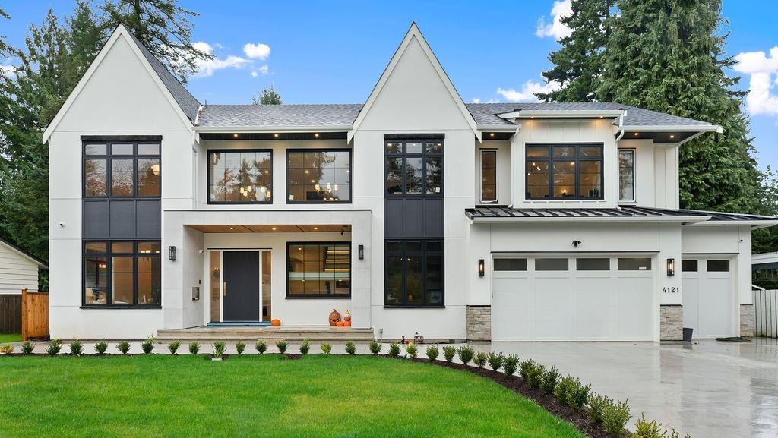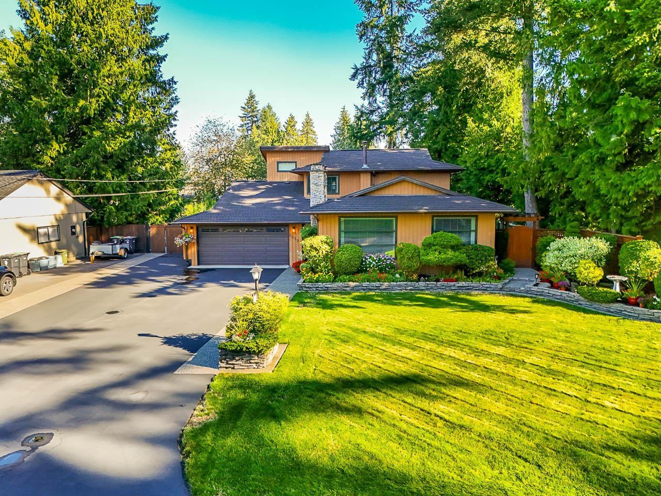- Houseful
- BC
- Langley
- Brookswood-Fernridge
- 44 Avenue
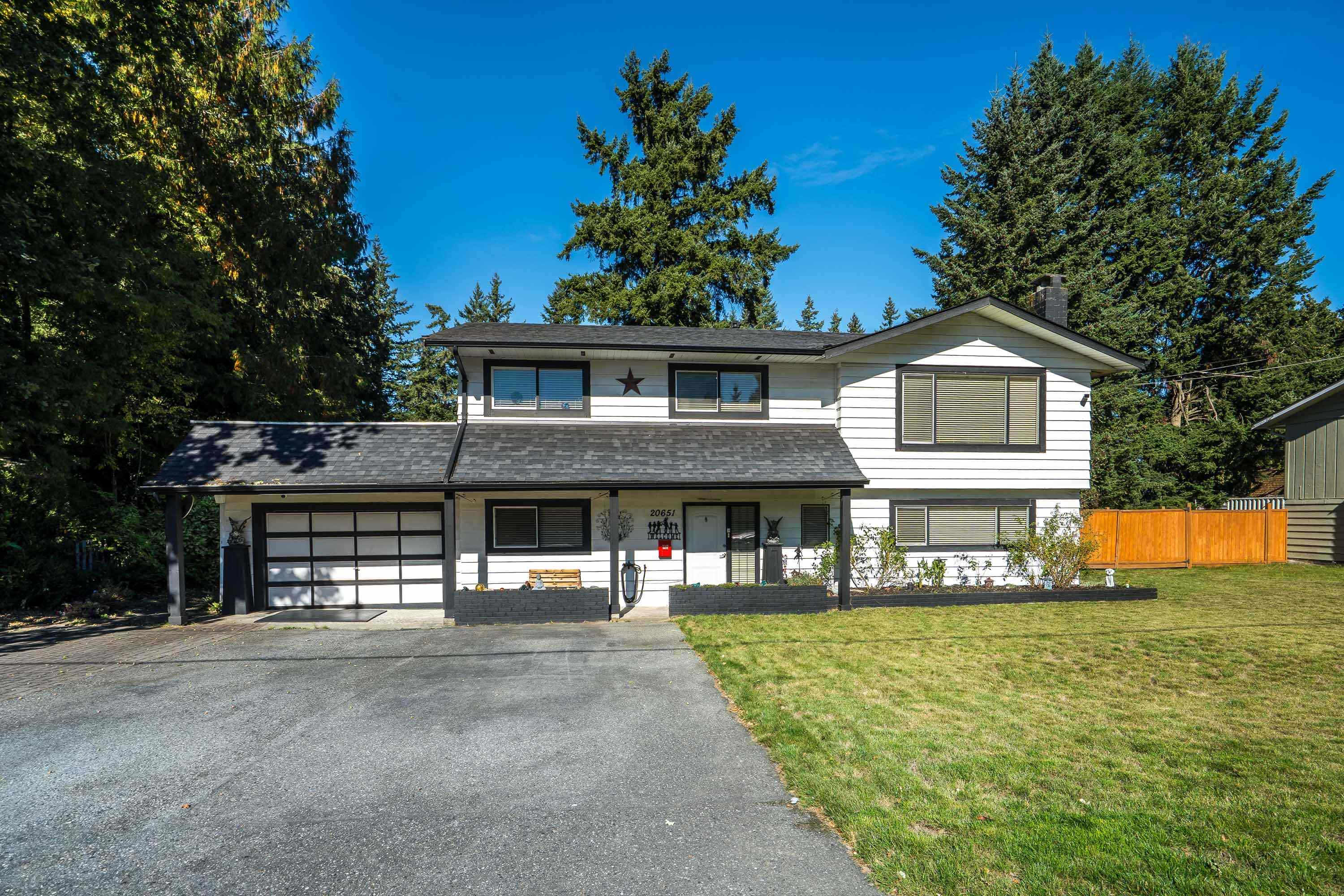
Highlights
Description
- Home value ($/Sqft)$672/Sqft
- Time on Houseful
- Property typeResidential
- StyleBasement entry
- Neighbourhood
- CommunityShopping Nearby
- Median school Score
- Year built1971
- Mortgage payment
RARE FIND! Car lovers dream! Nicely updated open concept 2363 sf level entry basement home with 3 bedrooms on the main, huge deck for outdoor living & a Fantastic Bright & Spacious 2 bedroom suite with its own laundry. For hobbyists or car lovers, this property delivers! Enjoy an Incredible detached 27x24 workshop w/200 amps & 10’3 ceiling, an attached 35’6x16 drive thru tandem garage & a handy 21’5x12 workshop & a 13x12 wired & insulated shed. All this on a gorgeous private parklike beautifully landscaped 12,012 sf property (on city sewer) w/huge rear yard, gardens, greenhouse & side yard access -room for all your toys & RV. New roof in 2014, high efficiency furnace & central air conditioning/heat pump. Fantastic location with no one across the street & minutes to everything. A must see!
Home overview
- Heat source Forced air, natural gas
- Sewer/ septic Public sewer, sanitary sewer
- Construction materials
- Foundation
- Roof
- Fencing Fenced
- # parking spaces 8
- Parking desc
- # full baths 2
- # total bathrooms 2.0
- # of above grade bedrooms
- Appliances Washer/dryer, dishwasher, disposal, refrigerator, stove, microwave
- Community Shopping nearby
- Area Bc
- Subdivision
- View No
- Water source Public
- Zoning description Rs-1
- Lot dimensions 12012.0
- Lot size (acres) 0.28
- Basement information Full, finished, exterior entry
- Building size 2363.0
- Mls® # R3056131
- Property sub type Single family residence
- Status Active
- Virtual tour
- Tax year 2025
- Kitchen 2.565m X 3.327m
Level: Basement - Utility 1.143m X 2.413m
Level: Basement - Bedroom 3.785m X 4.242m
Level: Basement - Living room 3.886m X 5.029m
Level: Basement - Foyer 1.372m X 2.261m
Level: Basement - Laundry 2.54m X 3.454m
Level: Basement - Bedroom 3.023m X 3.785m
Level: Basement - Dining room 3.48m X 3.785m
Level: Basement - Living room 4.394m X 5.131m
Level: Main - Kitchen 3.251m X 3.277m
Level: Main - Bedroom 2.769m X 2.921m
Level: Main - Dining room 2.692m X 3.429m
Level: Main - Laundry 2.642m X 3.454m
Level: Main - Primary bedroom 3.302m X 3.937m
Level: Main - Bedroom 2.718m X 3.962m
Level: Main
- Listing type identifier Idx

$-4,235
/ Month

