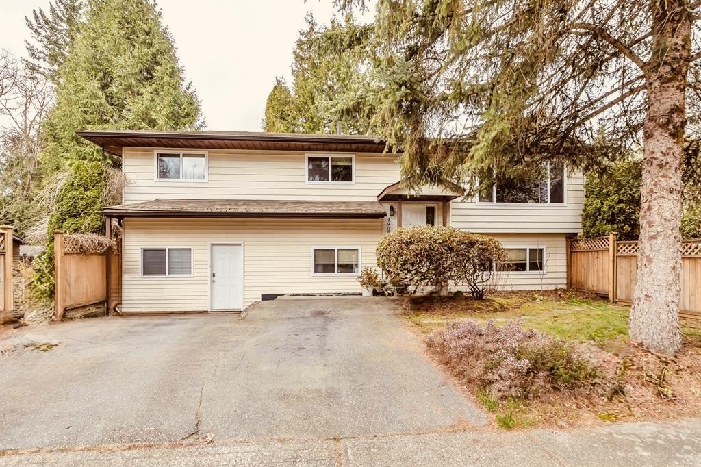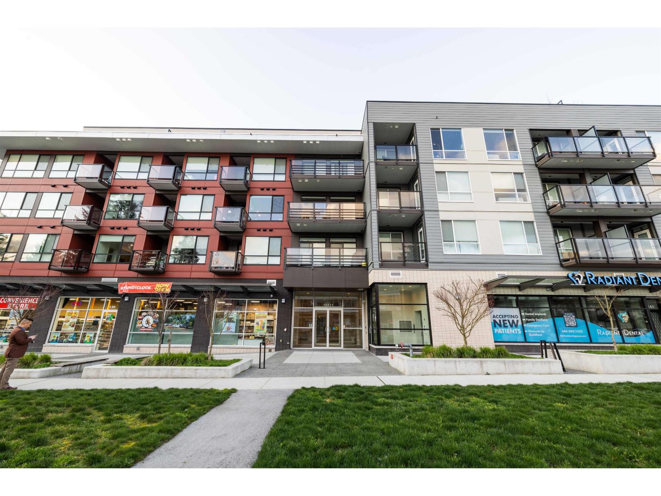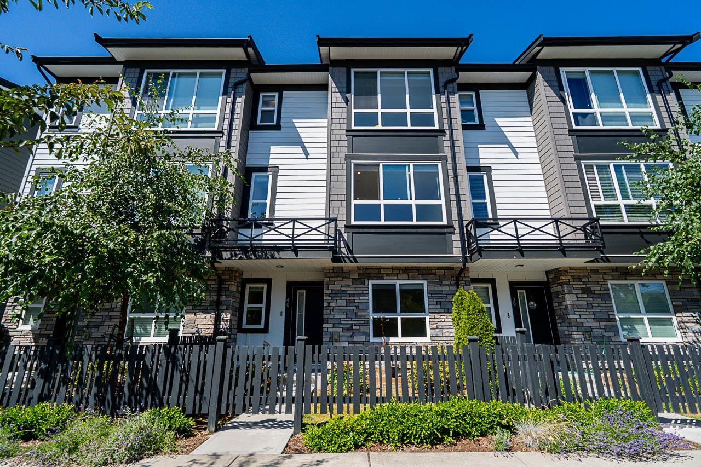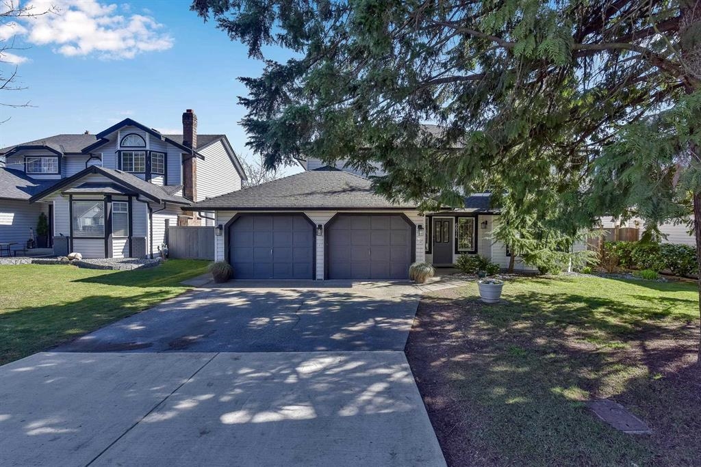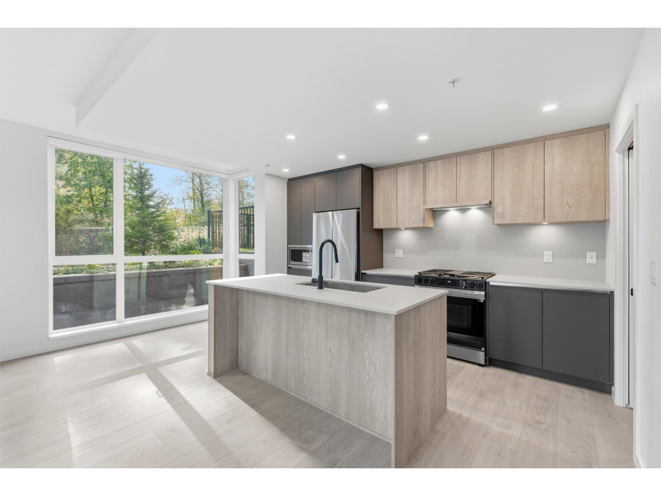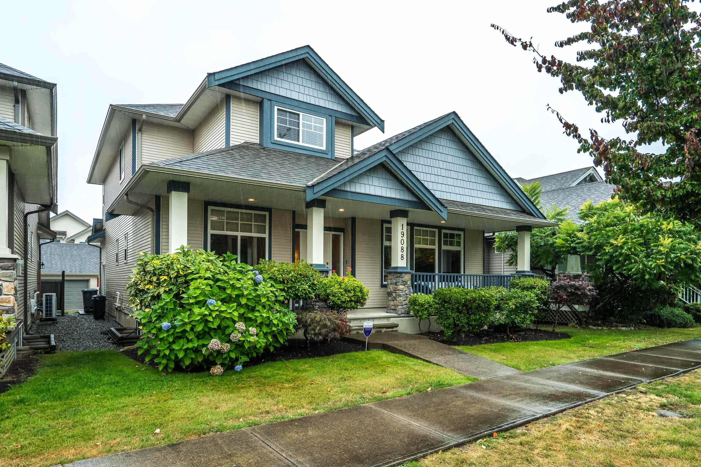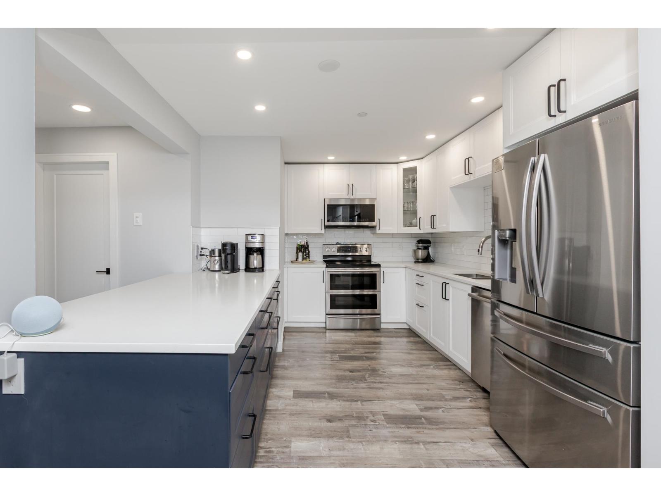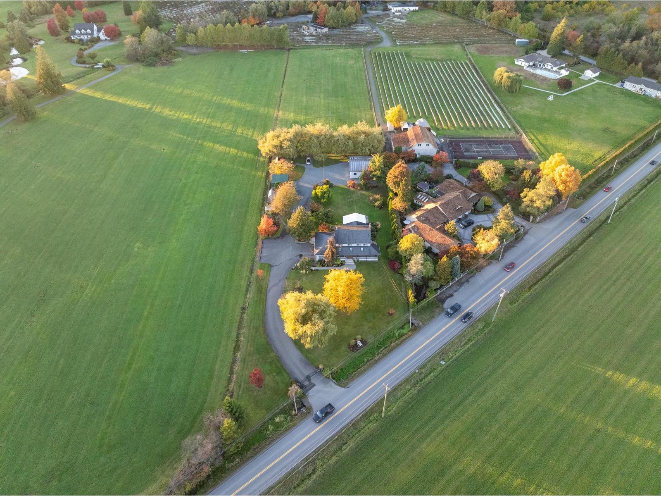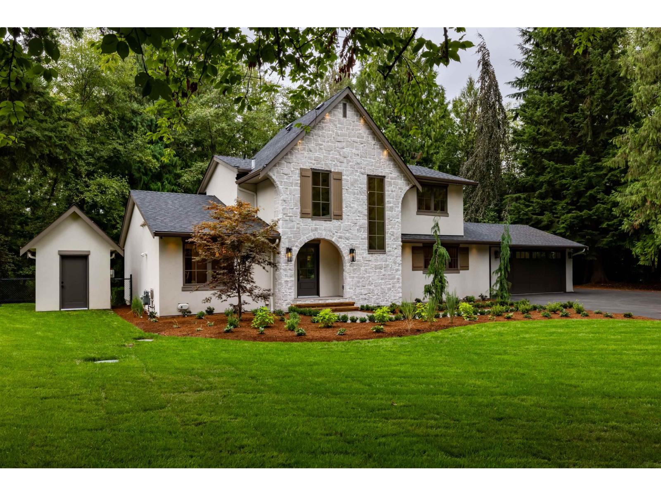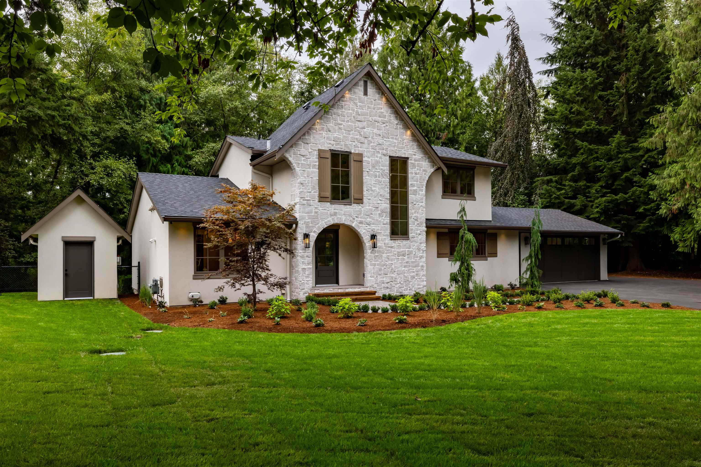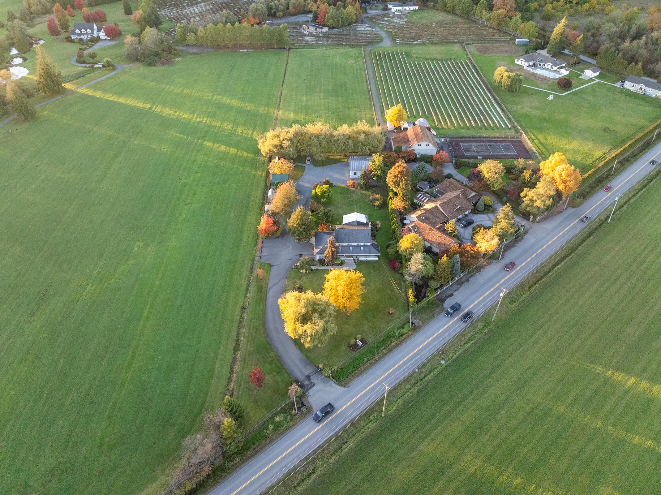- Houseful
- BC
- Langley
- Brookswood-Fernridge
- 44 Avenue
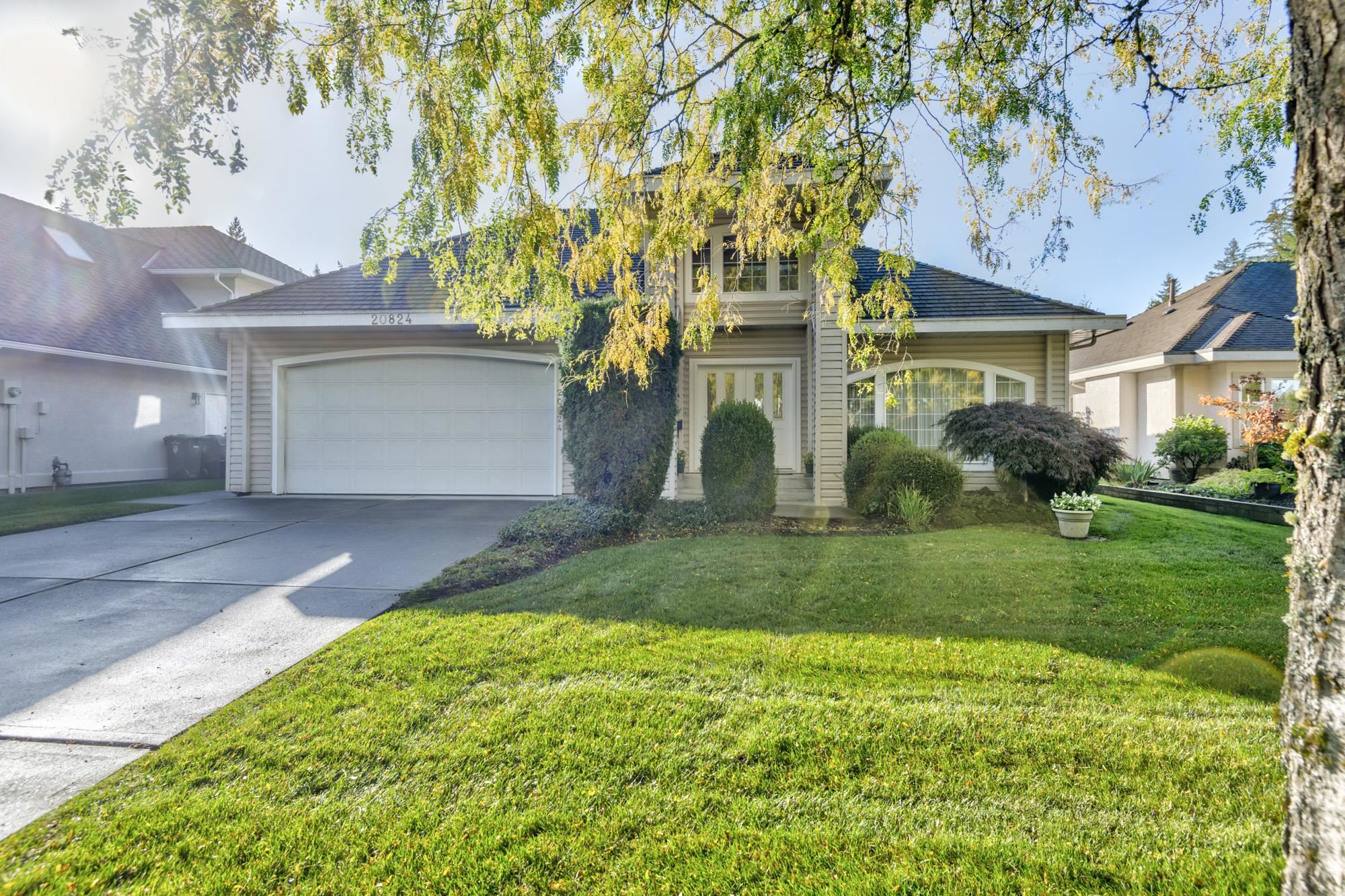
Highlights
Description
- Home value ($/Sqft)$543/Sqft
- Time on Houseful
- Property typeResidential
- StyleRancher/bungalow w/loft
- Neighbourhood
- CommunityShopping Nearby
- Median school Score
- Year built1993
- Mortgage payment
Be settled in your new home before the New Year! This delightful 2 level home with air conditioning is tucked away in the community of Brookswood. The thoughtful floorplan features the primary and second bedrooms on the main level, with a third bedroom and loft upstairs, perfect for anyone looking for flexible living space. Step outside to a large, private, fenced backyard with an in-ground irrigation system, ideal for entertaining or simply relaxing. A 2 car side-by-side garage plus an oversized driveway provides ample parking, even room for an RV. With all levels of schools nearby & two golf courses just minutes away, this home combines everyday convenience with leisure right at your doorstep. Don’t miss the opportunity to make it yours before the year ends! Some photos virtually staged
Home overview
- Heat source Forced air, natural gas
- Sewer/ septic Public sewer
- Construction materials
- Foundation
- Roof
- Fencing Fenced
- # parking spaces 4
- Parking desc
- # full baths 3
- # total bathrooms 3.0
- # of above grade bedrooms
- Appliances Washer/dryer, dishwasher, refrigerator, stove, microwave
- Community Shopping nearby
- Area Bc
- View No
- Water source Public
- Zoning description R-1d
- Directions 9b5a494f84ea8c5b351c42ac2a463640
- Lot dimensions 7018.0
- Lot size (acres) 0.16
- Basement information Crawl space
- Building size 2386.0
- Mls® # R3050784
- Property sub type Single family residence
- Status Active
- Virtual tour
- Tax year 2025
- Loft 4.064m X 3.708m
Level: Above - Bedroom 3.2m X 4.826m
Level: Above - Living room 3.988m X 4.877m
Level: Main - Laundry 4.013m X 2.057m
Level: Main - Walk-in closet 1.676m X 2.337m
Level: Main - Primary bedroom 4.724m X 3.912m
Level: Main - Bedroom 3.353m X 2.896m
Level: Main - Family room 6.325m X 5.08m
Level: Main - Kitchen 4.039m X 3.658m
Level: Main - Dining room 4.547m X 3.353m
Level: Main
- Listing type identifier Idx

$-3,453
/ Month

