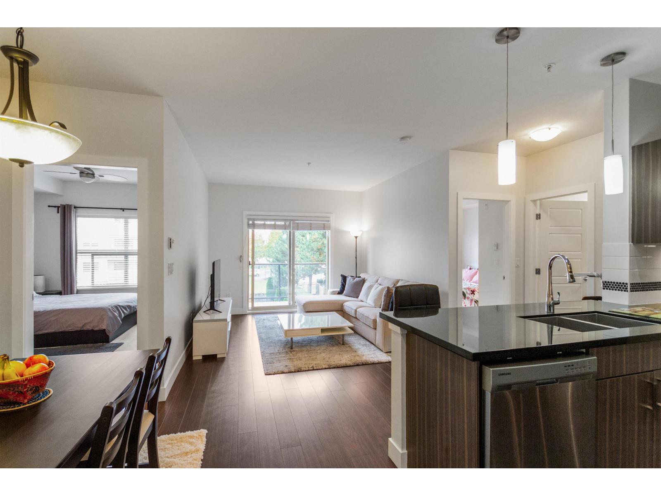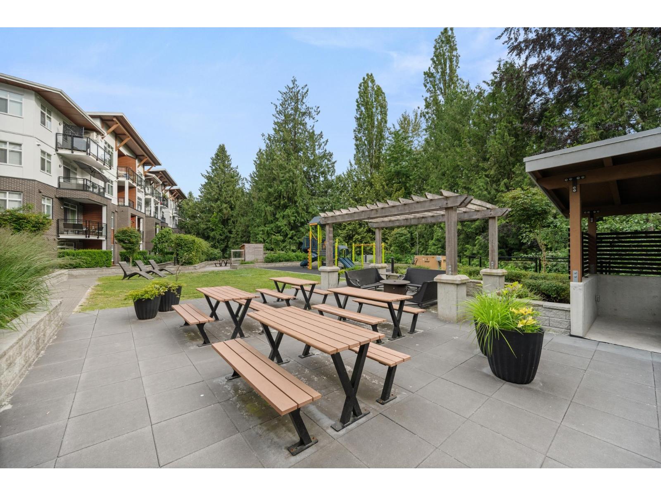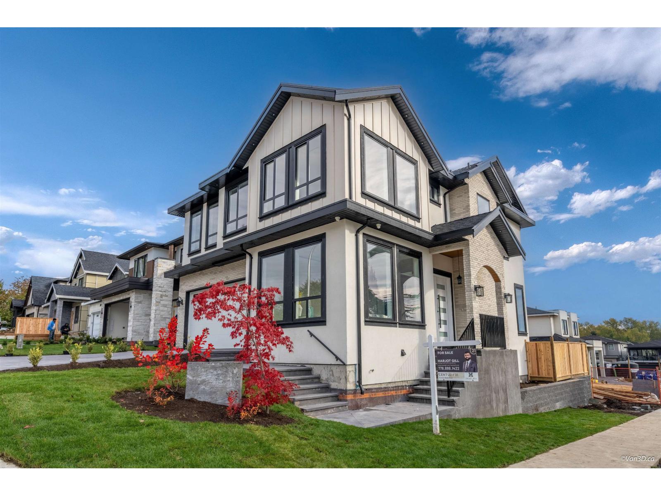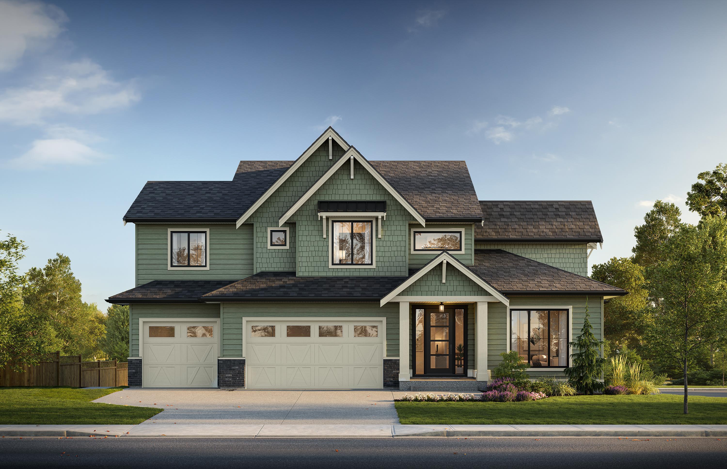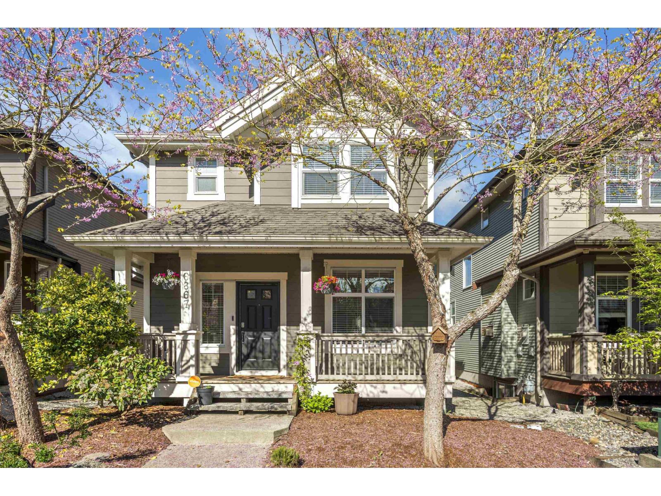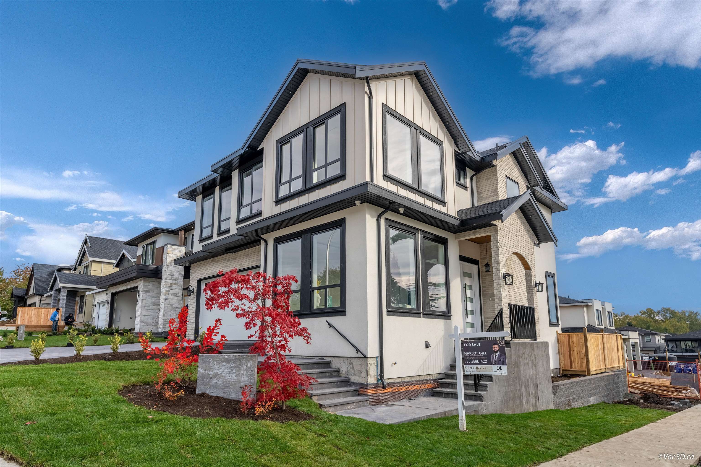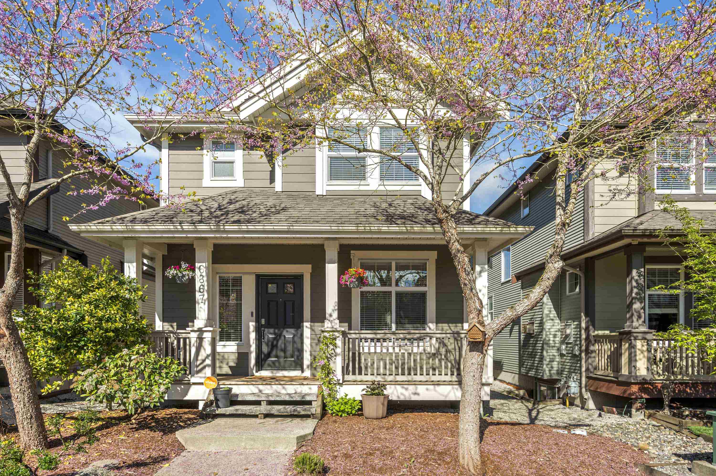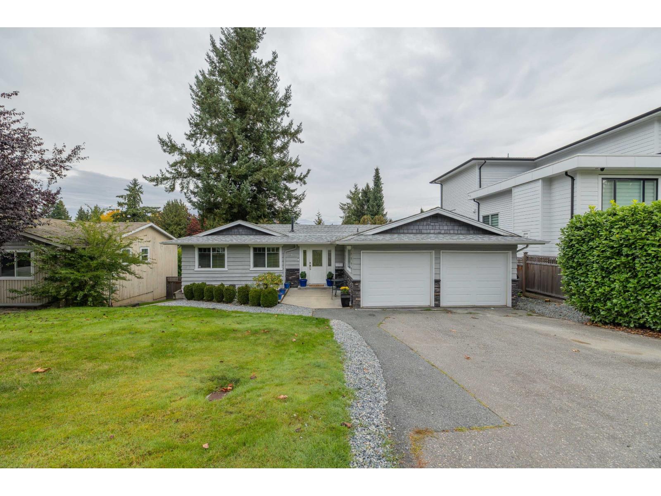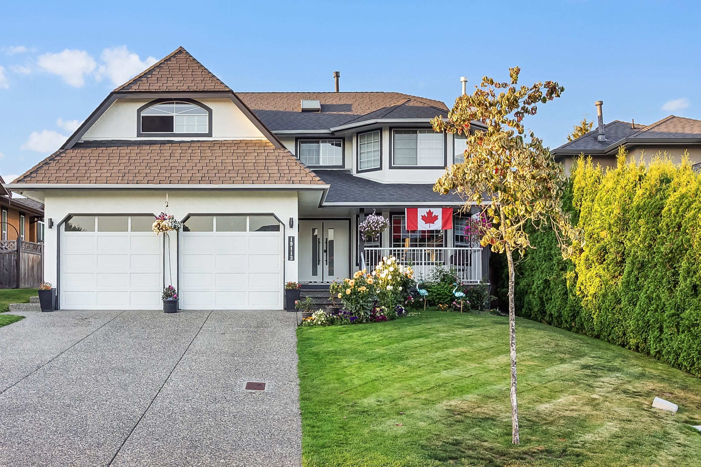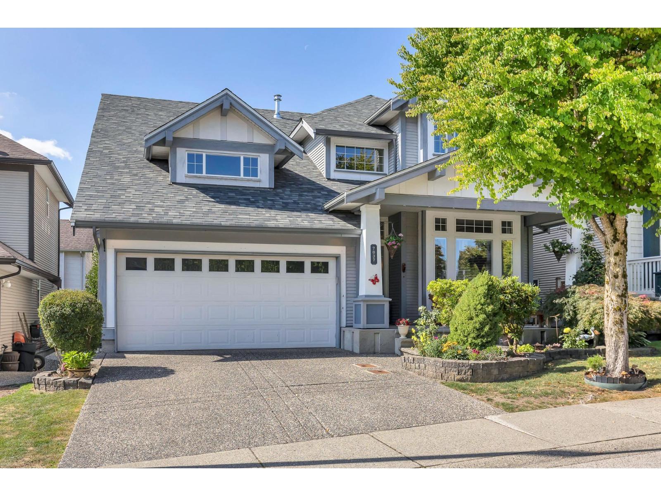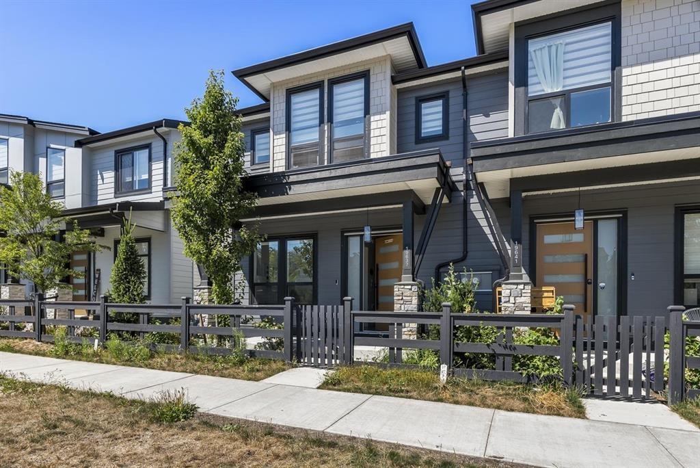Select your Favourite features
- Houseful
- BC
- Langley
- Brookswood-Fernridge
- 44 Avenue
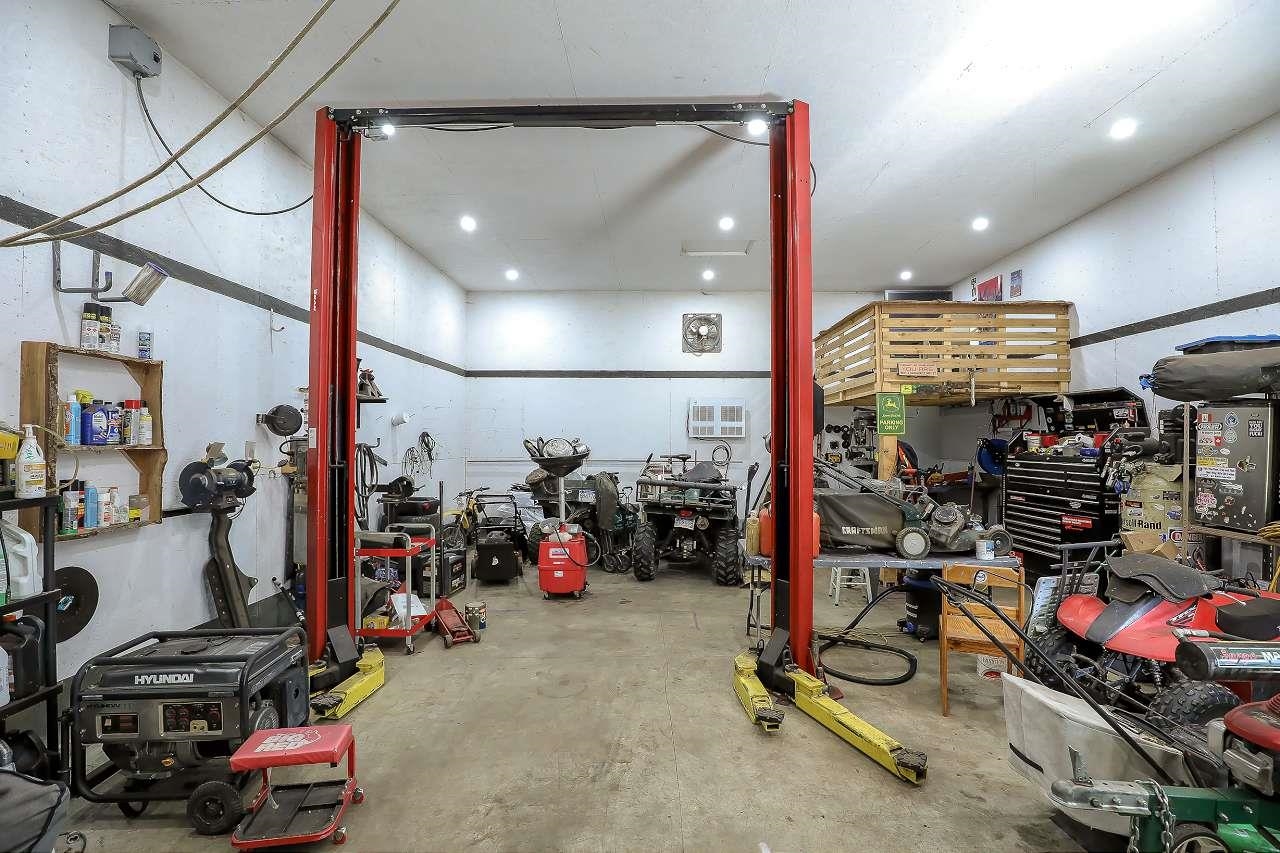
44 Avenue
For Sale
162 Days
$1,250,000 $51K
$1,199,000
3 beds
3 baths
3,062 Sqft
44 Avenue
For Sale
162 Days
$1,250,000 $51K
$1,199,000
3 beds
3 baths
3,062 Sqft
Highlights
Description
- Home value ($/Sqft)$392/Sqft
- Time on Houseful
- Property typeResidential
- Neighbourhood
- CommunityShopping Nearby
- Median school Score
- Year built1976
- Mortgage payment
ARE YOU LOOKING TO BUY A HOME WITH A WORKSHOP IN THE BACK YARD ? Come check this one out. This property offers 850 SQFT OF WORKSHOP in the back yard built in 2019 with city permits with a potential to be transformed into a studio, home office, or gym. The home has 3 bed, 3bath on two-levels situated on a spacious 13,400-square-foot lot, providing an abundance of outdoor space for various activities. Inside, the home features a well-designed layout with a beautiful kitchen, generous living areas and spacious bedrooms. The expansive backyard is a standout feature, offering a beautiful and private retreat with mature trees, ideal for relaxation, gardening, or hosting gatherings. ACCEPTED OFFER - SR SEPT 19TH - SUBJECTS REMOVED
MLS®#R3002538 updated 1 month ago.
Houseful checked MLS® for data 1 month ago.
Home overview
Amenities / Utilities
- Heat source Natural gas
- Sewer/ septic Public sewer, sanitary sewer, storm sewer
Exterior
- Construction materials
- Foundation
- Roof
- Fencing Fenced
- # parking spaces 4
- Parking desc
Interior
- # full baths 1
- # half baths 2
- # total bathrooms 3.0
- # of above grade bedrooms
- Appliances Washer, dryer, dishwasher, refrigerator, stove
Location
- Community Shopping nearby
- Area Bc
- View No
- Water source Public
- Zoning description Rs1
- Directions 19989a30dee28f3d27cb6fa8e523db83
Lot/ Land Details
- Lot dimensions 13320.0
Overview
- Lot size (acres) 0.31
- Basement information None
- Building size 3062.0
- Mls® # R3002538
- Property sub type Single family residence
- Status Active
- Tax year 2024
Rooms Information
metric
- Bedroom 2.438m X 2.946m
Level: Above - Kitchen 3.2m X 3.658m
Level: Above - Patio 4.902m X 4.928m
Level: Above - Primary bedroom 3.378m X 3.658m
Level: Above - Dining room 2.896m X 3.658m
Level: Above - Bedroom 2.769m X 2.946m
Level: Above - Living room 3.785m X 4.674m
Level: Above - Family room 4.674m X 7.696m
Level: Main - Foyer 2.489m X 2.997m
Level: Main - Steam room 3.48m X 7.722m
Level: Main - Laundry 2.311m X 3.429m
Level: Main - Workshop 11.278m X 7.925m
Level: Main - Workshop 7.315m X 9.449m
Level: Main
SOA_HOUSEKEEPING_ATTRS
- Listing type identifier Idx

Lock your rate with RBC pre-approval
Mortgage rate is for illustrative purposes only. Please check RBC.com/mortgages for the current mortgage rates
$-3,197
/ Month25 Years fixed, 20% down payment, % interest
$
$
$
%
$
%

Schedule a viewing
No obligation or purchase necessary, cancel at any time
Nearby Homes
Real estate & homes for sale nearby

