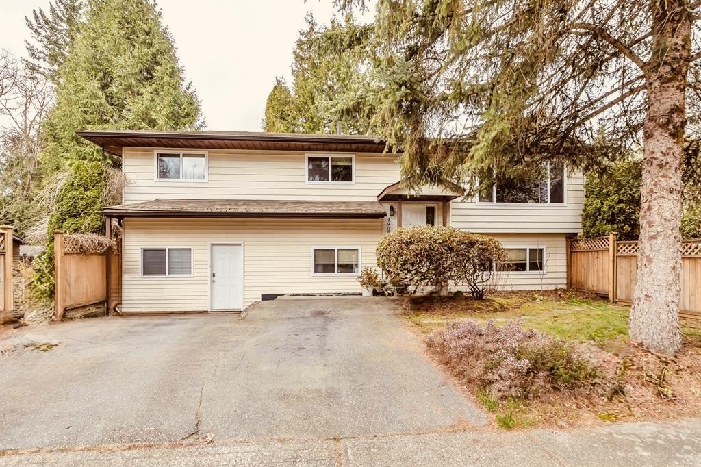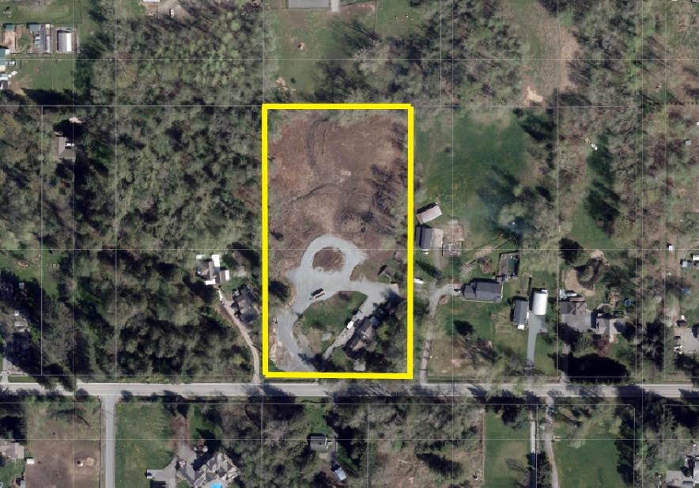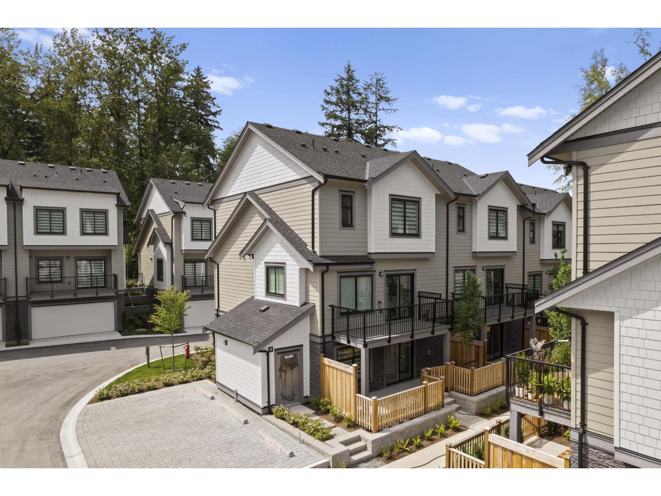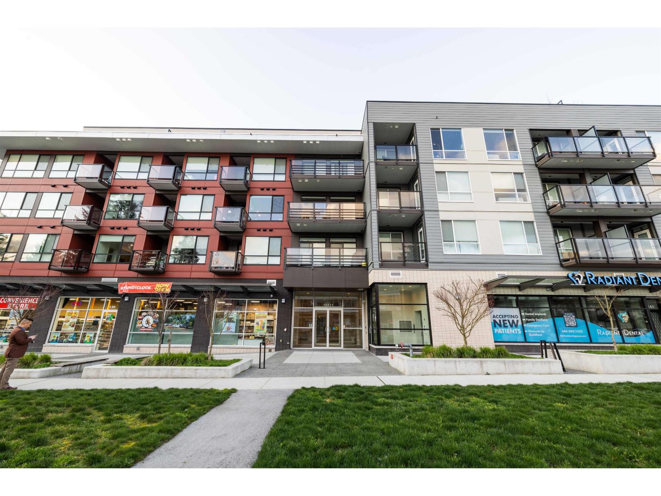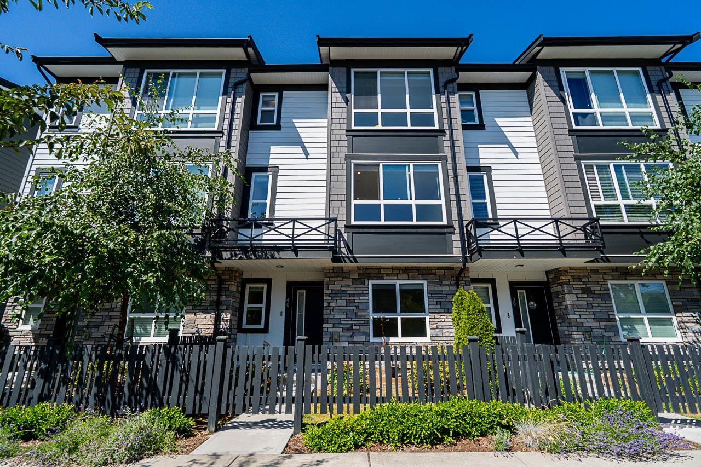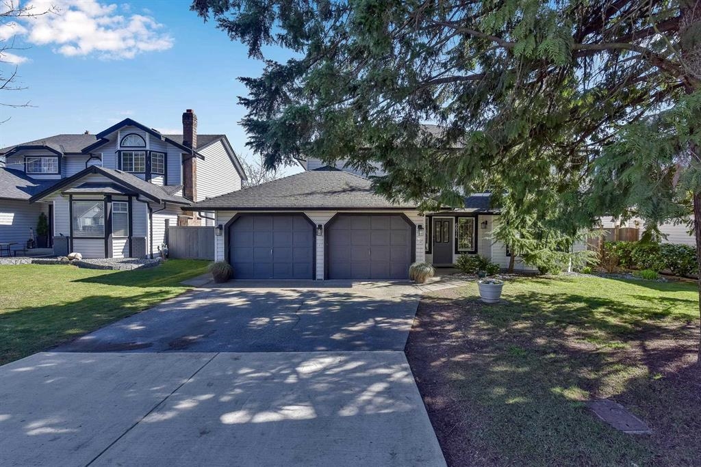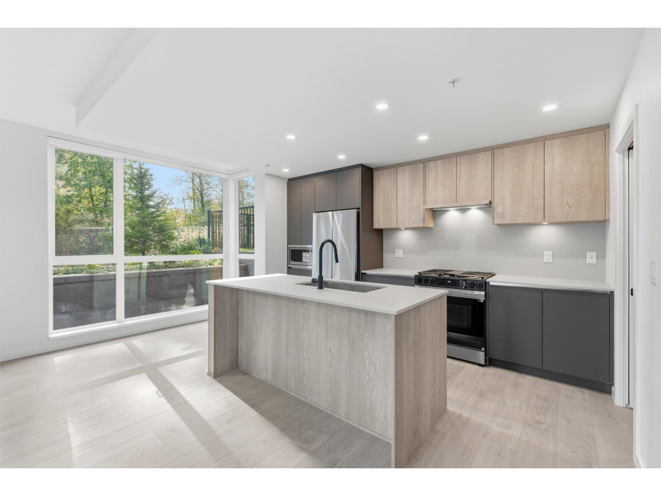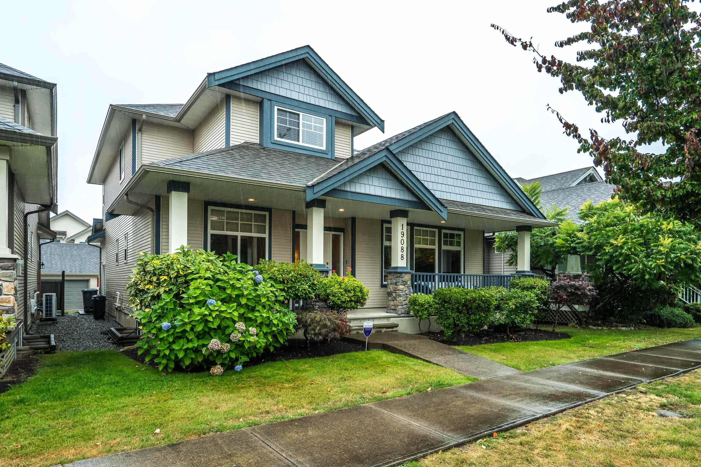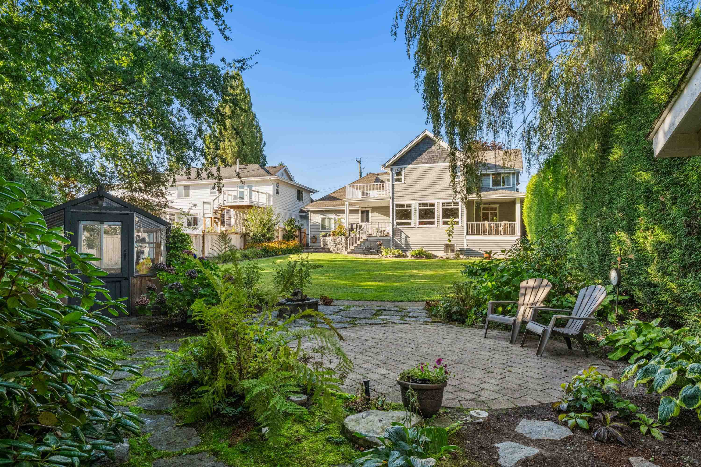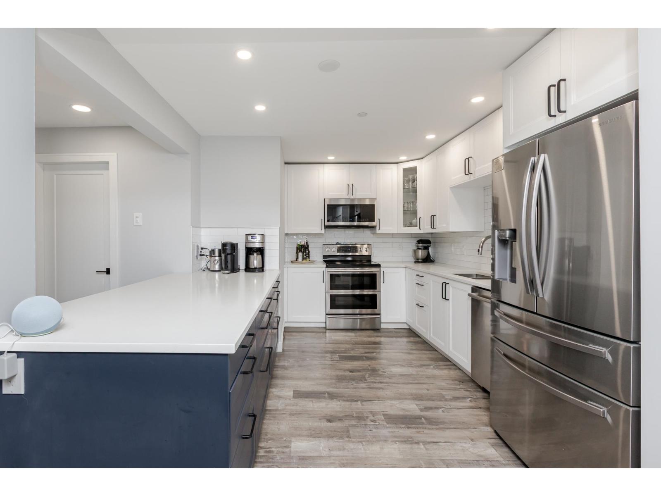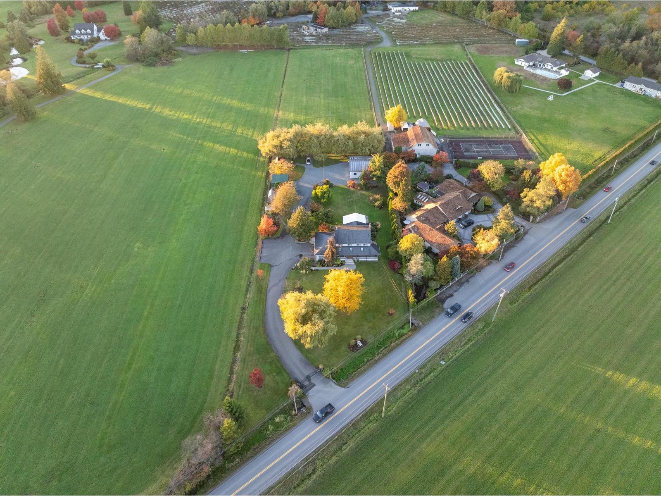- Houseful
- BC
- Langley
- Murrayville
- 4458 Benz Crescent
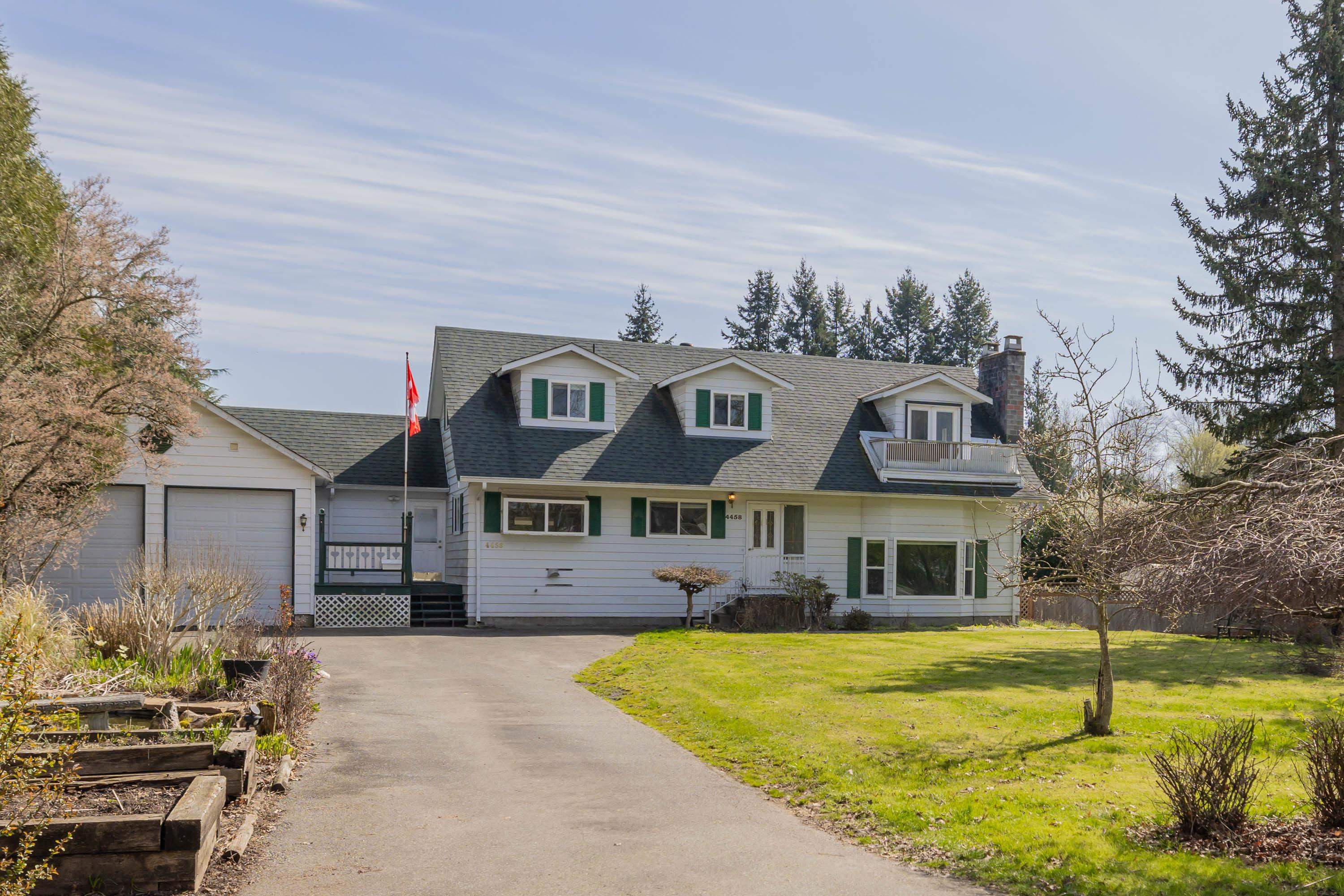
Highlights
Description
- Home value ($/Sqft)$702/Sqft
- Time on Houseful
- Property typeResidential
- Neighbourhood
- CommunityShopping Nearby
- Median school Score
- Year built1976
- Mortgage payment
RARE FIND in upper Murrayville! Private parklike 17,643 sf ultra quiet corner lot on city water & sewer. Beautifully landscaped level & all usable property w/high perimeter hedge, no creeks & no easements. Potential to subdivide in half? Potential for 8 units? (4 on each lot) with new legislation. Check with the township. 7,000 sf lots next door & across street. Lovely 2849 sf 4-5 bedrm Cape Cod Style home w/AC/heat pump, Maple kitchen, newer roof & windows. Easy side suite. Massive partly covered outdoor living area. Koi pond, cherries, apples, figs, mulberries, pears, berries & raised herb & veggie gardens. An absolute paradise for a growing family. Double garage, loads of parking, room for RV & toys. Close to schools & Murrayville shops. Incredible neighborhood to build your dream home.
Home overview
- Heat source Forced air, heat pump, natural gas
- Sewer/ septic Public sewer, sanitary sewer
- Construction materials
- Foundation
- Roof
- # parking spaces 8
- Parking desc
- # full baths 2
- # half baths 1
- # total bathrooms 3.0
- # of above grade bedrooms
- Appliances Washer/dryer, dishwasher, refrigerator, stove
- Community Shopping nearby
- Area Bc
- Subdivision
- View No
- Water source Public
- Zoning description R-1e
- Lot dimensions 17643.0
- Lot size (acres) 0.41
- Basement information Crawl space
- Building size 2849.0
- Mls® # R3039344
- Property sub type Single family residence
- Status Active
- Virtual tour
- Tax year 2025
- Storage 2.007m X 6.02m
Level: Above - Games room 3.81m X 5.055m
Level: Above - Storage 0.991m X 1.727m
Level: Above - Primary bedroom 5.563m X 6.147m
Level: Above - Bedroom 3.124m X 5.055m
Level: Above - Kitchen 3.2m X 4.216m
Level: Main - Family room 3.607m X 3.886m
Level: Main - Laundry 1.626m X 4.343m
Level: Main - Mud room 2.286m X 3.124m
Level: Main - Living room 4.115m X 5.563m
Level: Main - Primary bedroom 3.607m X 3.81m
Level: Main - Recreation room 5.69m X 5.791m
Level: Main - Bedroom 2.769m X 4.115m
Level: Main - Dining room 3.302m X 3.607m
Level: Main - Foyer 1.245m X 2.083m
Level: Main
- Listing type identifier Idx

$-5,330
/ Month

