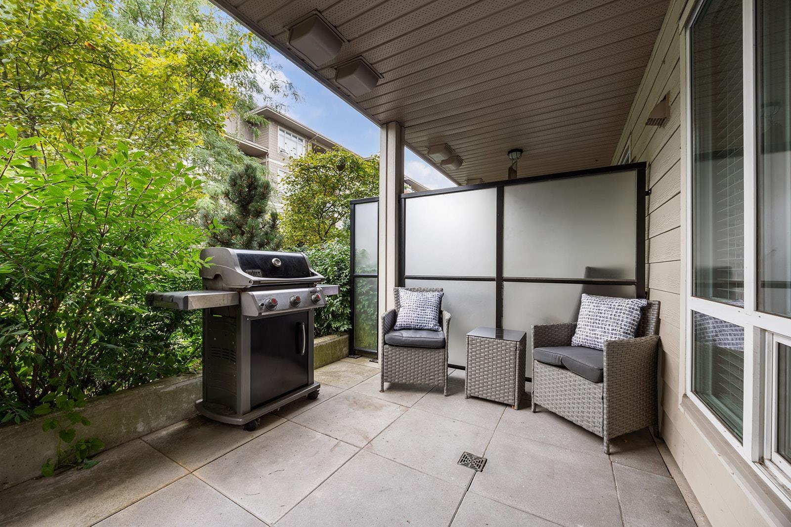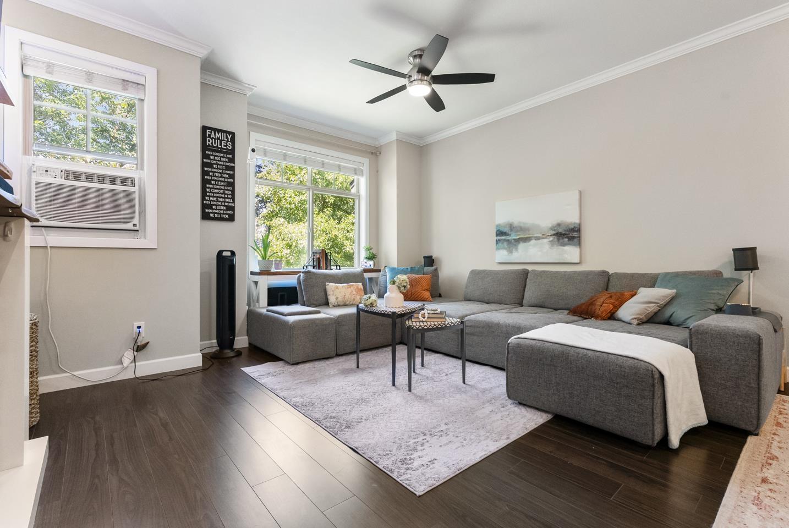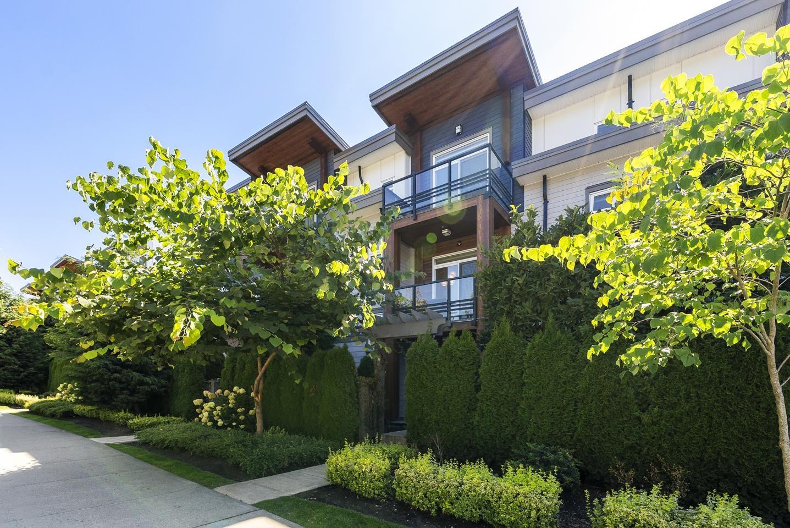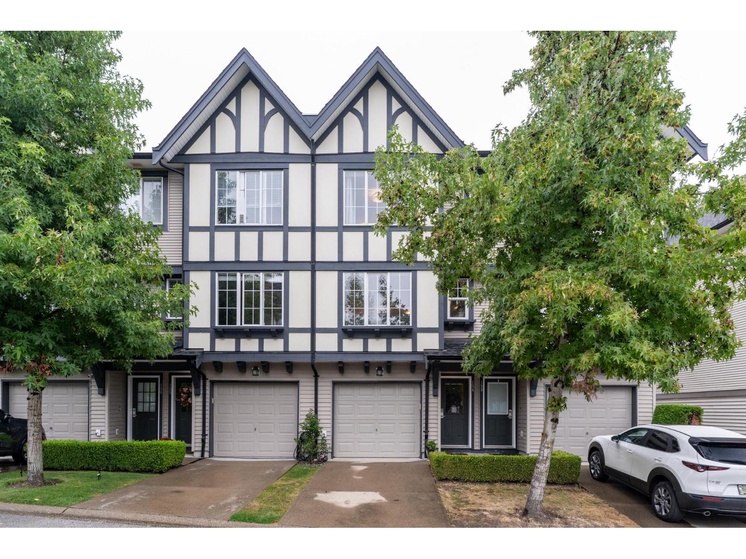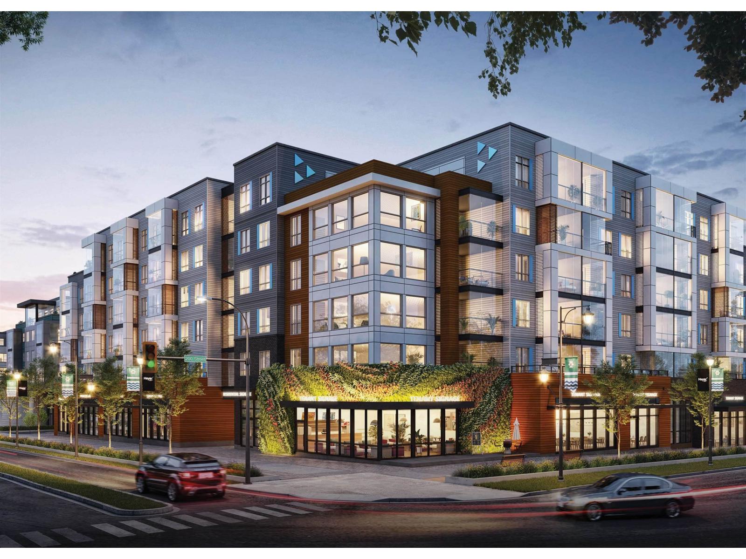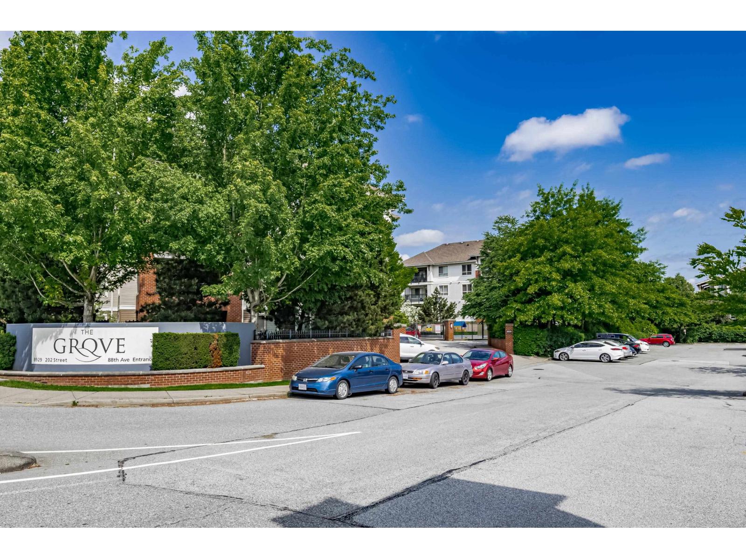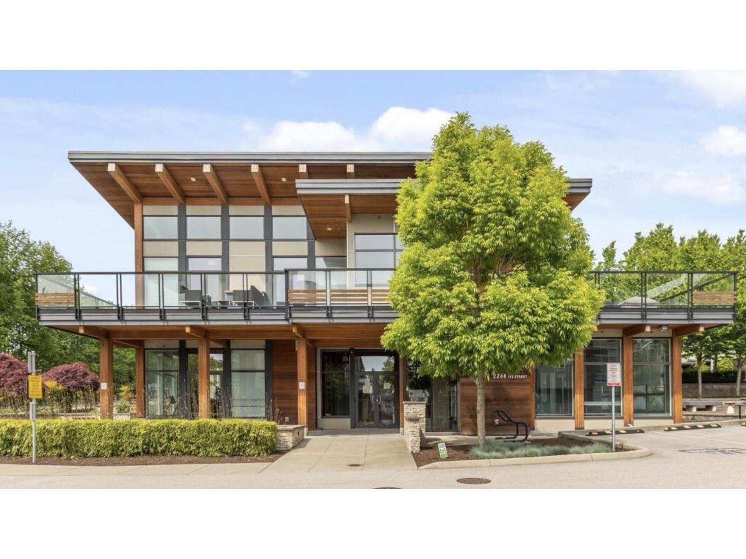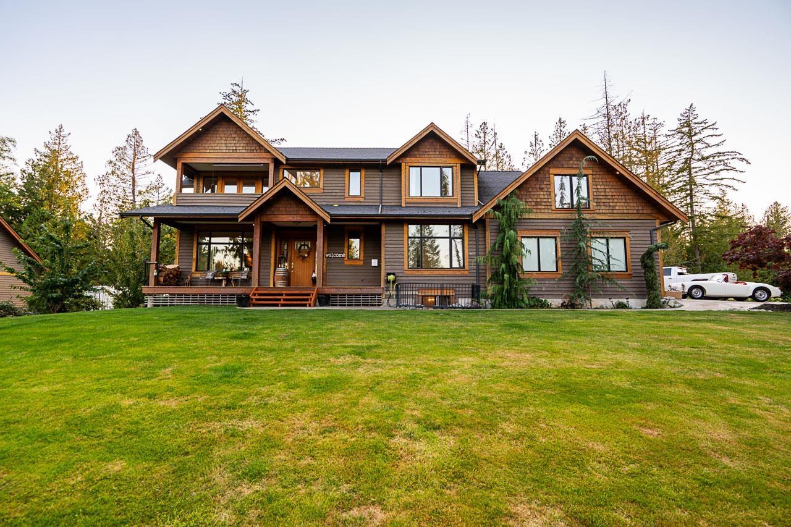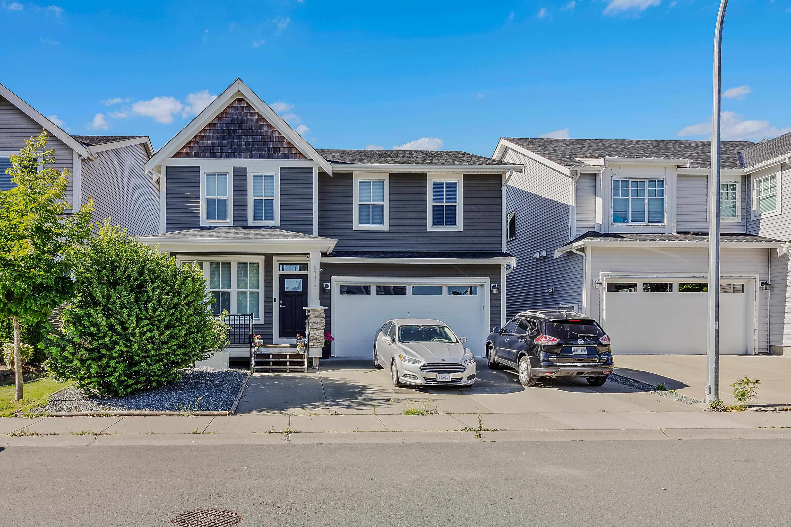- Houseful
- BC
- Langley
- Murrayville
- 44a Avenue
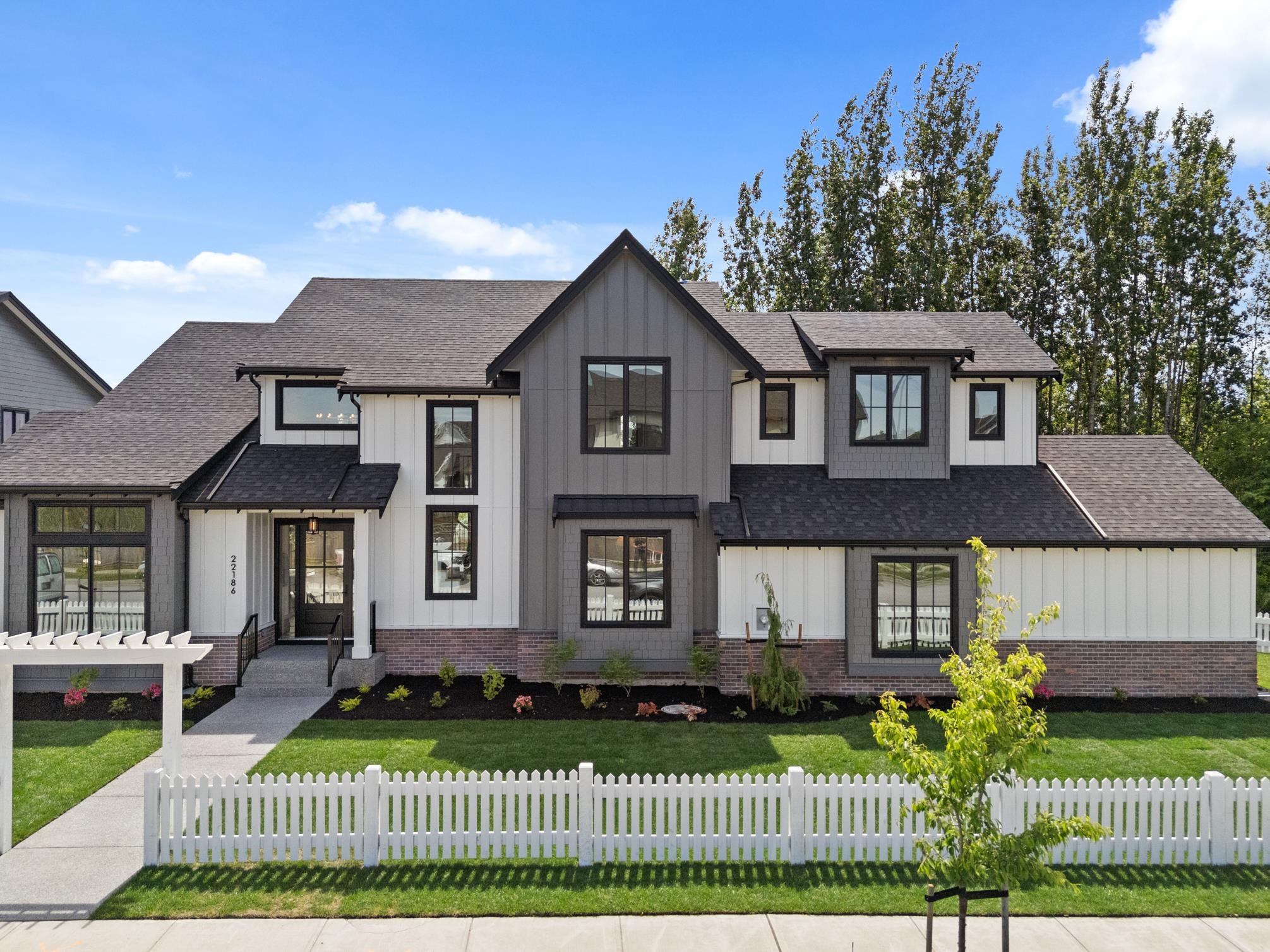
Highlights
Description
- Home value ($/Sqft)$556/Sqft
- Time on Houseful
- Property typeResidential
- Neighbourhood
- CommunityShopping Nearby
- Median school Score
- Year built2025
- Mortgage payment
JAMES HILL - Estate homes in sought-after Murrayville, established family community bordering greenspace & James Hill Park. Large ¼ acre lots. Modern farmhouse exterior with triple garage. Spectacular open floor plan w/ beamed ceiling details, black framed windows in & out, custom cabinetry & millwork. Spacious kitchen with a very large sit-up island, Fulgor Milano appliances & custom W/I pantry with beverage fridge. Upstairs features Master w/ vaulted ceiling & elegant 5 pce. ensuite, plus 3 more bdrms & 2 full baths (both en-suites). Basement has a large media room w/ wet bar PLUS a luxurious 2 bed LEGAL SUITE. The sunny south-east facing, large back yard offers a private, peaceful setting to enjoy from the spacious covered deck. Lot 11 is a finished home and ready for you to move in!
Home overview
- Heat source Forced air, heat pump, natural gas
- Sewer/ septic Public sewer, sanitary sewer, storm sewer
- Construction materials
- Foundation
- Roof
- Fencing Fenced
- # parking spaces 6
- Parking desc
- # full baths 4
- # half baths 1
- # total bathrooms 5.0
- # of above grade bedrooms
- Appliances Washer/dryer, dishwasher, refrigerator, stove, microwave, wine cooler
- Community Shopping nearby
- Area Bc
- Subdivision
- Water source Public
- Zoning description R-1e
- Lot dimensions 14555.0
- Lot size (acres) 0.33
- Basement information Full, finished, exterior entry
- Building size 4499.0
- Mls® # R3050186
- Property sub type Single family residence
- Status Active
- Virtual tour
- Tax year 2024
- Bedroom 3.15m X 3.912m
Level: Above - Bedroom 3.353m X 4.064m
Level: Above - Bedroom 4.42m X 3.048m
Level: Above - Walk-in closet 1.219m X 2.667m
Level: Above - Walk-in closet 1.829m X 1.524m
Level: Above - Primary bedroom 4.572m X 4.928m
Level: Above - Walk-in closet 2.007m X 3.048m
Level: Above - Living room 3.658m X 3.658m
Level: Basement - Media room 8.306m X 3.683m
Level: Basement - Bedroom 2.896m X 3.658m
Level: Basement - Kitchen 3.048m X 4.267m
Level: Basement - Laundry 1.372m X 1.372m
Level: Basement - Bedroom 3.048m X 3.429m
Level: Basement - Pantry 2.083m X 1.676m
Level: Main - Dining room 4.572m X 4.953m
Level: Main - Kitchen 4.572m X 4.369m
Level: Main - Den 3.048m X 3.912m
Level: Main - Laundry 4.597m X 2.057m
Level: Main - Great room 5.486m X 4.877m
Level: Main
- Listing type identifier Idx

$-6,666
/ Month

