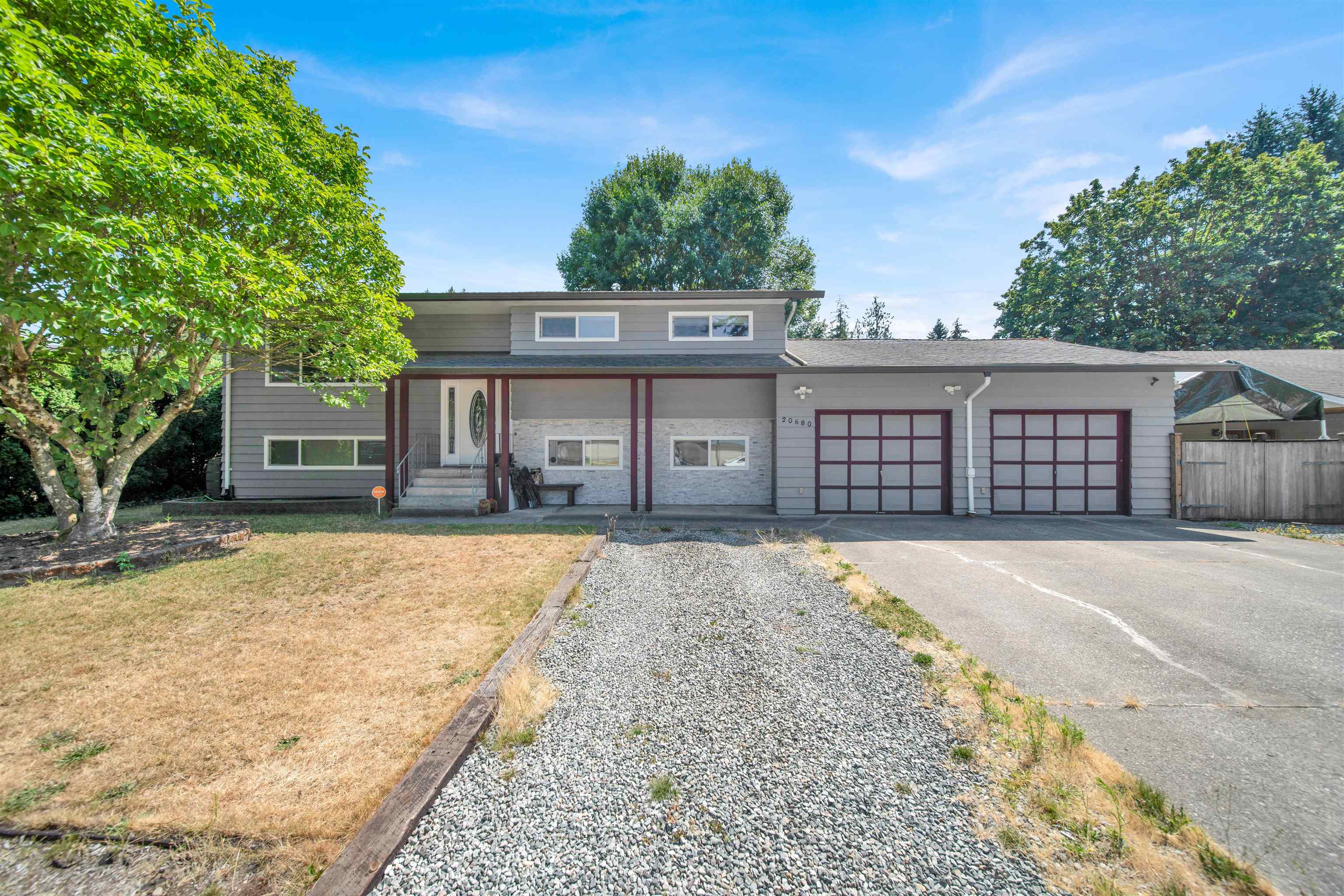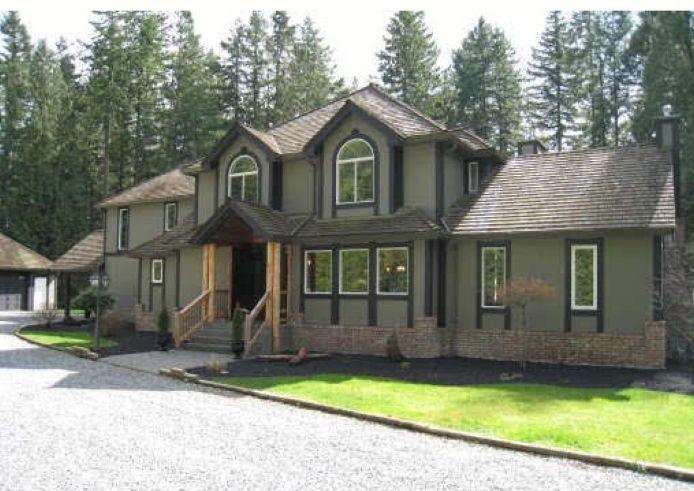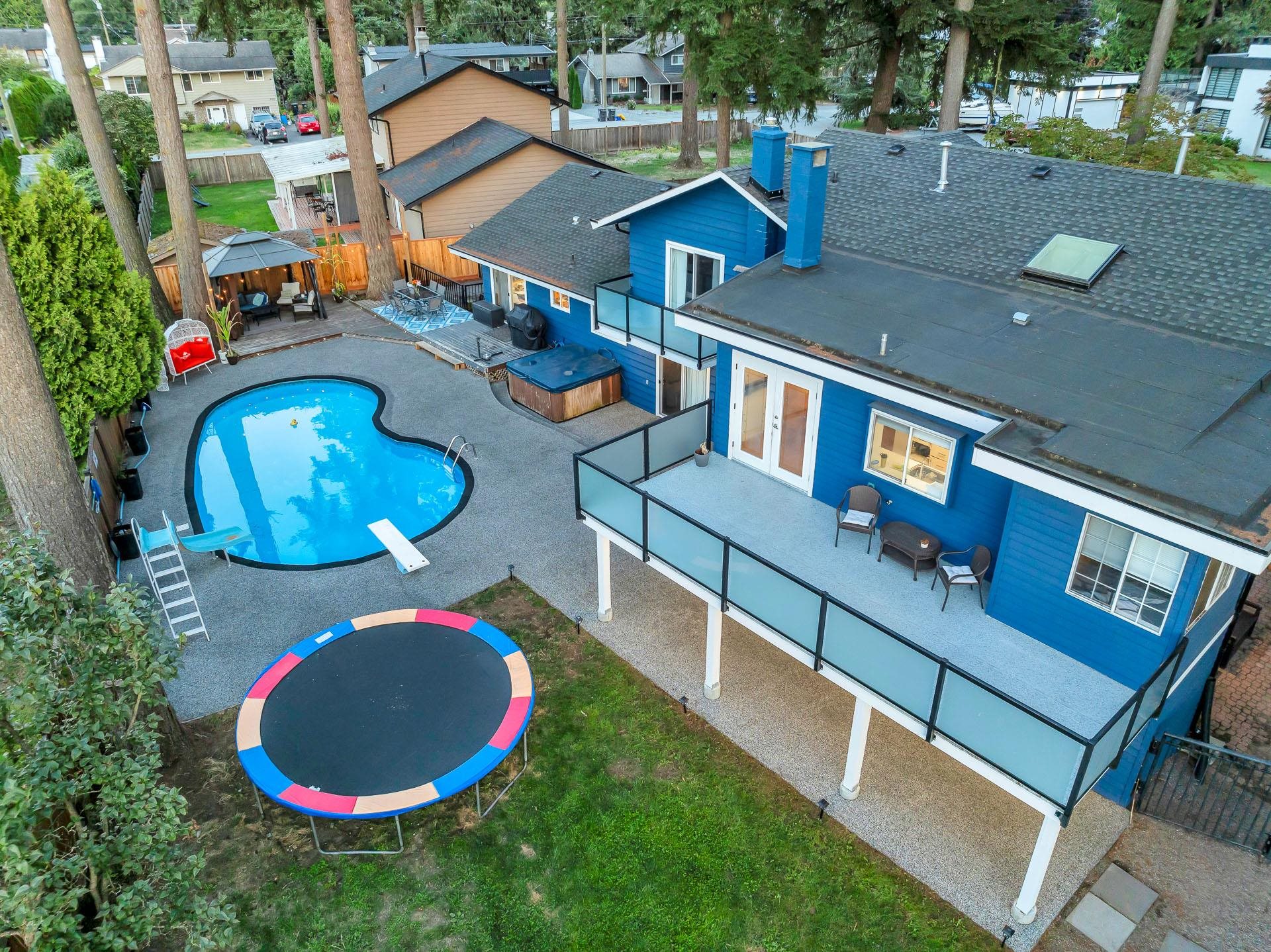
44a Avenue
44a Avenue
Highlights
Description
- Home value ($/Sqft)$514/Sqft
- Time on Houseful
- Property typeResidential
- StyleBasement entry
- Neighbourhood
- Median school Score
- Year built1972
- Mortgage payment
Beautifully updated home with 3000 sqft of living space, featuring 5 bedrooms and 2.5 baths on a 12,000 square foot lot. Upstairs includes a formal dining and living room with a cozy fireplace, an open concept bright white kitchen with granite countertops, a family room, an eating area, and 3 bedrooms. Downstairs offers two more bedrooms, an oversized rec room, and a games room/6th bedroom. A large sundeck off the kitchen overlooks a south-facing sunny backyard with a lush garden. Ample parking includes a double garage, covered boat parking, RV parking, and more. Located across from Uplands Elementary School, it’s minutes to parks, restaurants, grocery stores, and transit. Updates include a new kitchen, bathrooms, a high-efficiency furnace, hot water on demand, all new windows, and roof.
Home overview
- Heat source Forced air
- Sewer/ septic Public sewer
- Construction materials
- Foundation
- Roof
- # parking spaces 7
- Parking desc
- # full baths 2
- # half baths 1
- # total bathrooms 3.0
- # of above grade bedrooms
- Appliances Washer/dryer, dishwasher, refrigerator, stove
- Area Bc
- Water source Public
- Zoning description Rs1
- Directions 8b159656dcf6d108f05cbd5670f00dd8
- Lot dimensions 12012.0
- Lot size (acres) 0.28
- Basement information Full
- Building size 2985.0
- Mls® # R3029030
- Property sub type Single family residence
- Status Active
- Tax year 2025
- Bedroom 3.937m X 5.893m
- Bedroom 3.327m X 3.378m
- Recreation room 3.937m X 4.801m
- Mud room 3.454m X 3.124m
- Storage 2.591m X 2.134m
- Flex room 3.327m X 3.708m
- Bedroom 4.14m X 2.794m
- Laundry 1.626m X 4.14m
- Eating area 1.905m X 2.743m
Level: Main - Family room 4.267m X 3.505m
Level: Main - Living room 4.191m X 4.928m
Level: Main - Bedroom 3.073m X 2.743m
Level: Main - Kitchen 5.74m X 2.743m
Level: Main - Foyer 2.667m X 2.134m
Level: Main - Bedroom 3.378m X 3.048m
Level: Main - Primary bedroom 3.353m X 3.658m
Level: Main - Dining room 3.353m X 3.531m
Level: Main
- Listing type identifier Idx

$-4,093
/ Month












