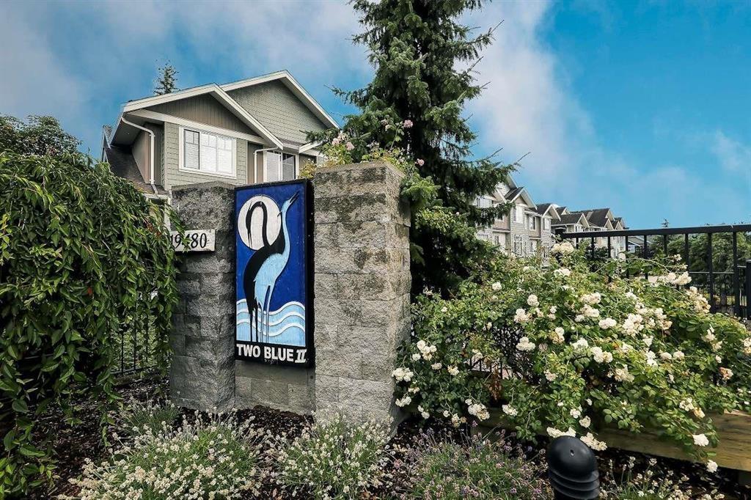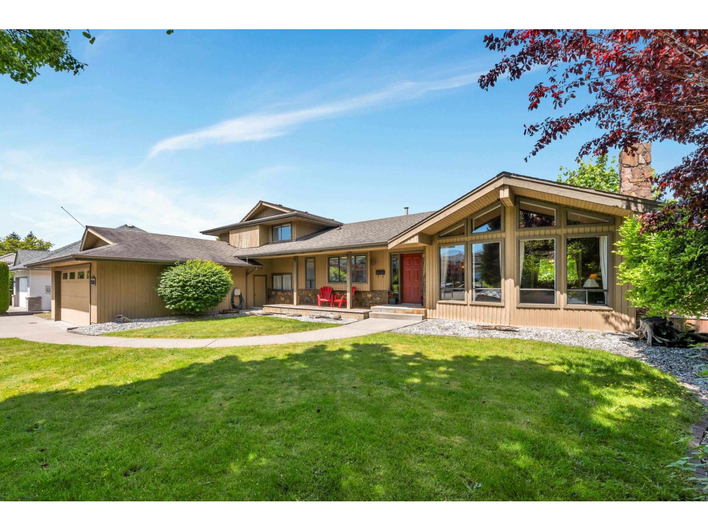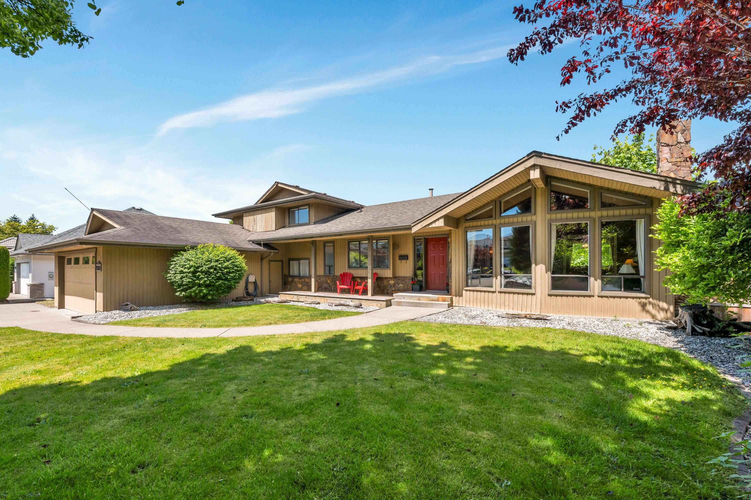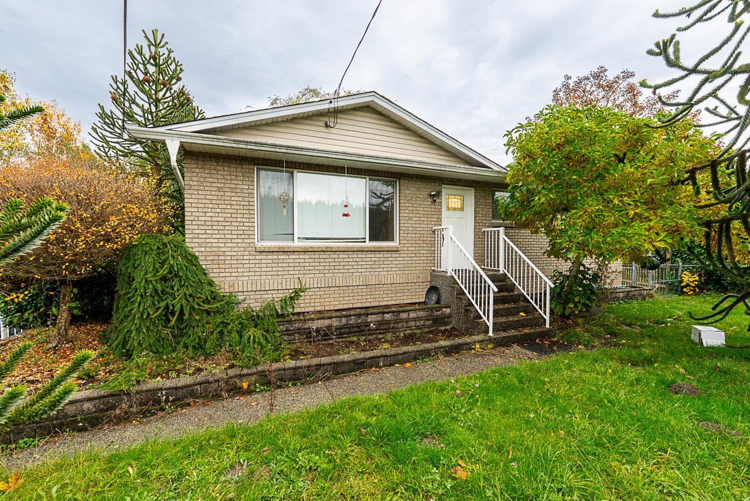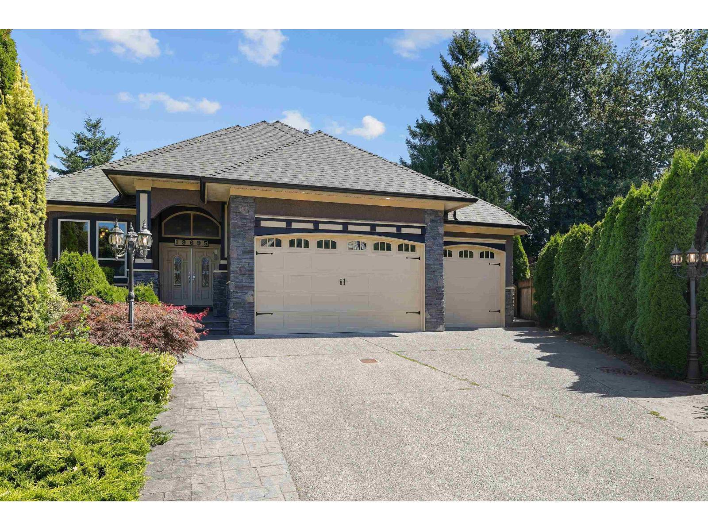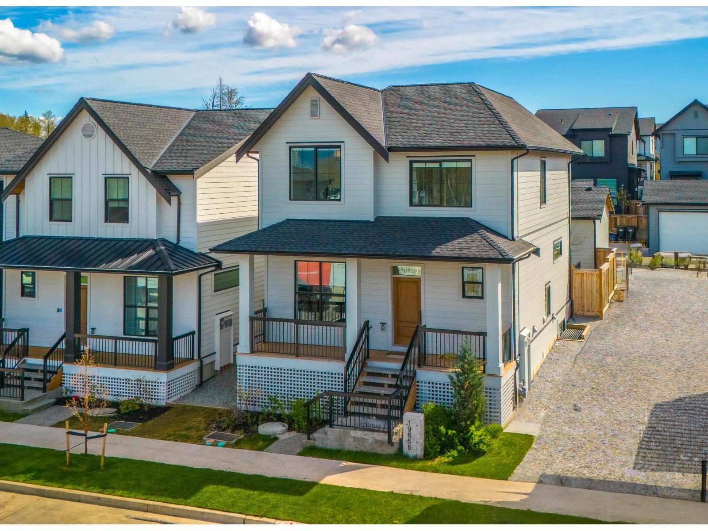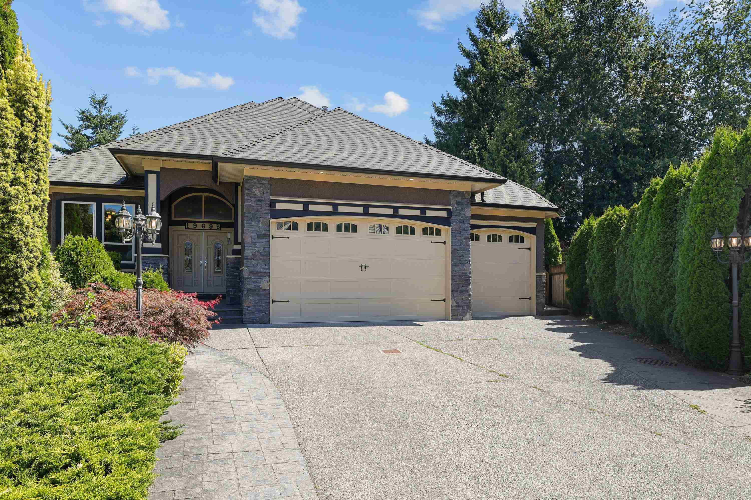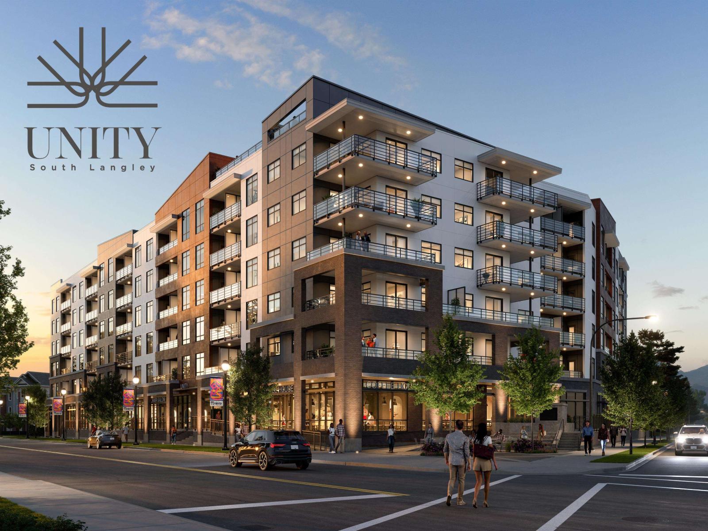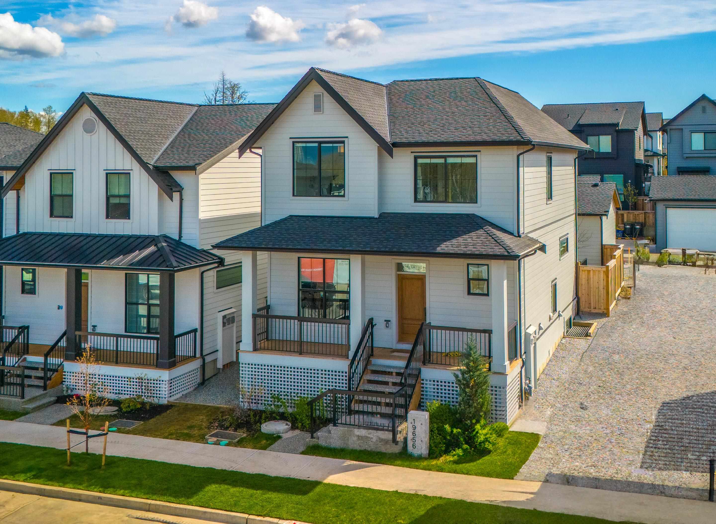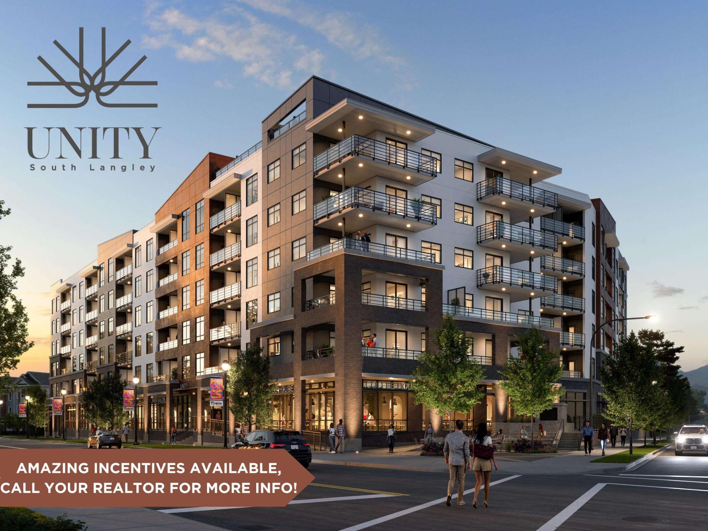Select your Favourite features
- Houseful
- BC
- Langley
- Brookswood-Fernridge
- 44a Avenue
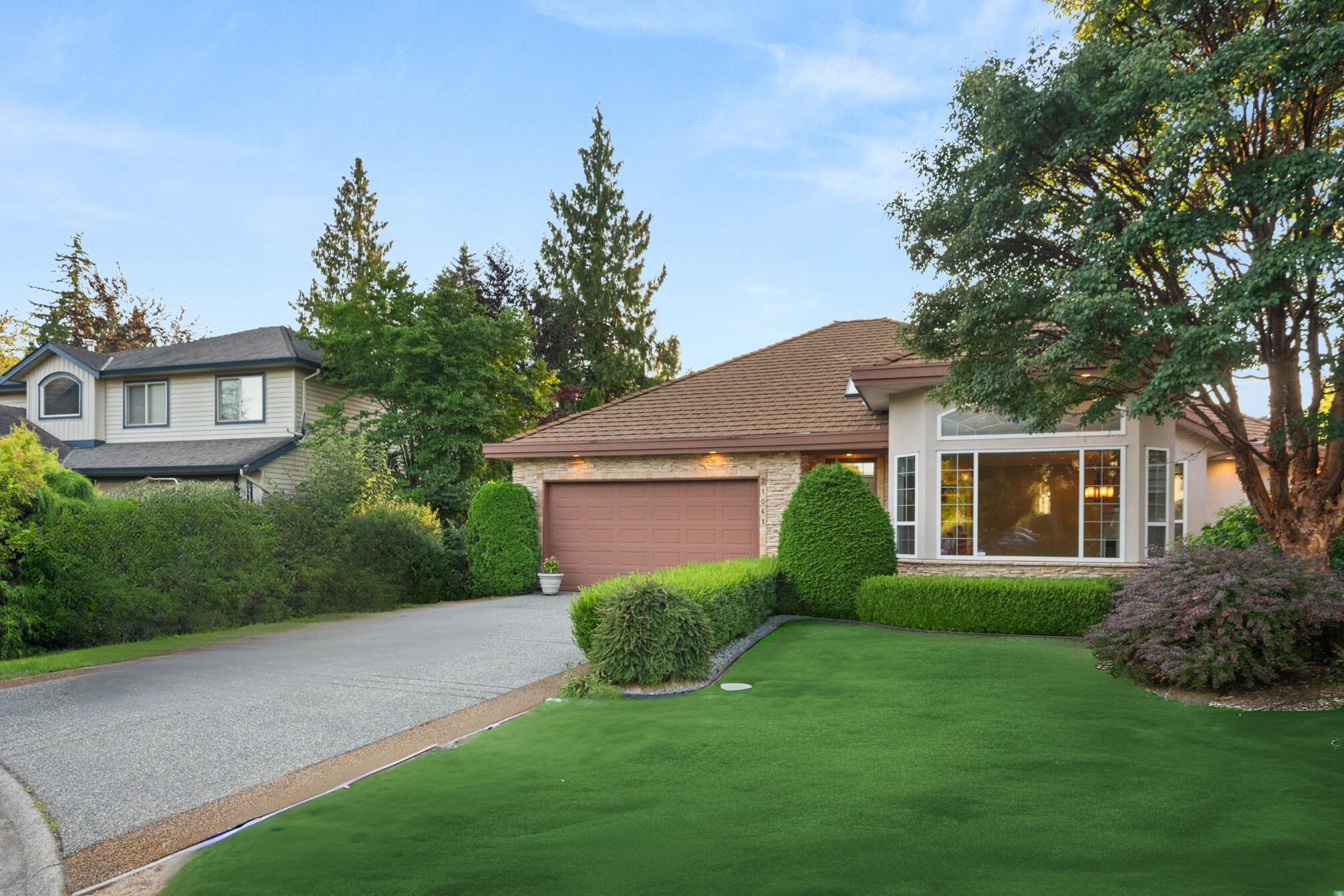
Highlights
Description
- Home value ($/Sqft)$420/Sqft
- Time on Houseful
- Property typeResidential
- StyleRancher/bungalow w/bsmt.
- Neighbourhood
- CommunityShopping Nearby
- Median school Score
- Year built1998
- Mortgage payment
PRESTIGIOUS CEDAR RIDGE. This 3 bed, 2 bath rancher with basement blends timeless quality with modern comfort. Offering 1,877 sq ft on the main plus 617 sq ft finished down (with 1,195 sq ft unfinished for your ideas), it’s built with sturdy 2x6 construction and a durable tile roof. Stay cool with AC and cozy up to two gas fireplaces. The bright, functional layout invites you to relax or entertain, while the spacious basement provides endless possibilities—media room, gym, or workshop. A classic home in a coveted neighbourhood, ready for your personal touch.
MLS®#R3049022 updated 5 days ago.
Houseful checked MLS® for data 5 days ago.
Home overview
Amenities / Utilities
- Heat source Forced air, natural gas
- Sewer/ septic Public sewer, sanitary sewer, storm sewer
Exterior
- Construction materials
- Foundation
- Roof
- Fencing Fenced
- # parking spaces 4
- Parking desc
Interior
- # full baths 2
- # total bathrooms 2.0
- # of above grade bedrooms
- Appliances Washer/dryer, dishwasher, disposal, refrigerator, stove
Location
- Community Shopping nearby
- Area Bc
- Subdivision
- View No
- Water source Public
- Zoning description R1-d
- Directions 0c9a93ed6d56baa21e8b5afd7c75ebc9
Lot/ Land Details
- Lot dimensions 7008.29
Overview
- Lot size (acres) 0.16
- Basement information Full
- Building size 3689.0
- Mls® # R3049022
- Property sub type Single family residence
- Status Active
- Tax year 2025
Rooms Information
metric
- Playroom 3.073m X 4.674m
Level: Basement - Recreation room 4.978m X 6.858m
Level: Basement - Family room 3.302m X 5.004m
Level: Main - Kitchen 4.877m X 5.309m
Level: Main - Living room 4.14m X 3.937m
Level: Main - Nook 3.302m X 2.413m
Level: Main - Dining room 3.454m X 5.283m
Level: Main - Primary bedroom 4.267m X 5.893m
Level: Main - Bedroom 3.15m X 3.048m
Level: Main - Bedroom 3.15m X 2.946m
Level: Main
SOA_HOUSEKEEPING_ATTRS
- Listing type identifier Idx

Lock your rate with RBC pre-approval
Mortgage rate is for illustrative purposes only. Please check RBC.com/mortgages for the current mortgage rates
$-4,133
/ Month25 Years fixed, 20% down payment, % interest
$
$
$
%
$
%

Schedule a viewing
No obligation or purchase necessary, cancel at any time
Nearby Homes
Real estate & homes for sale nearby



