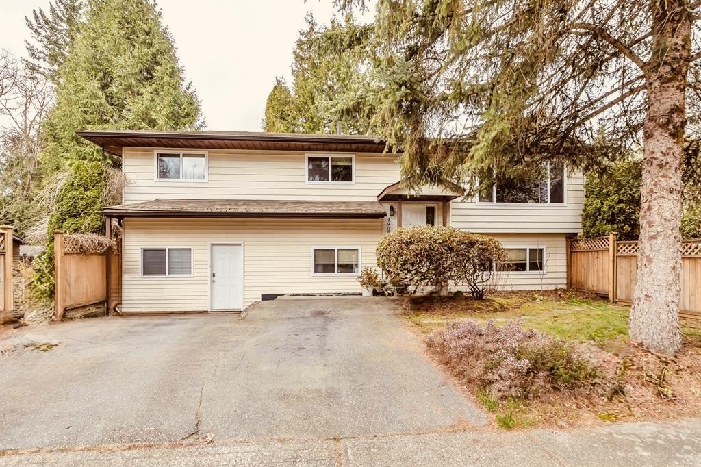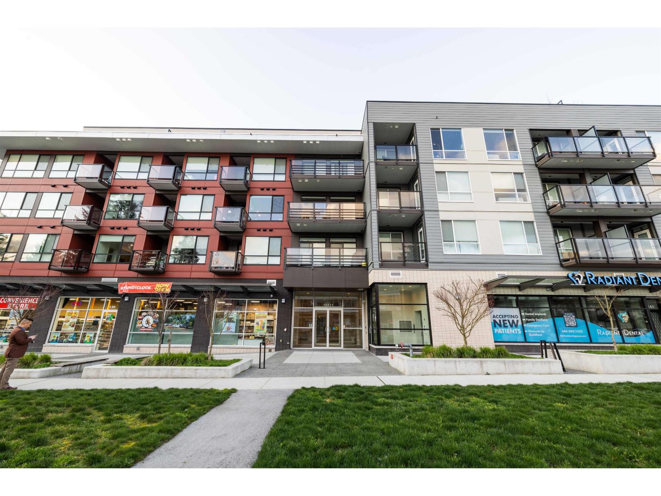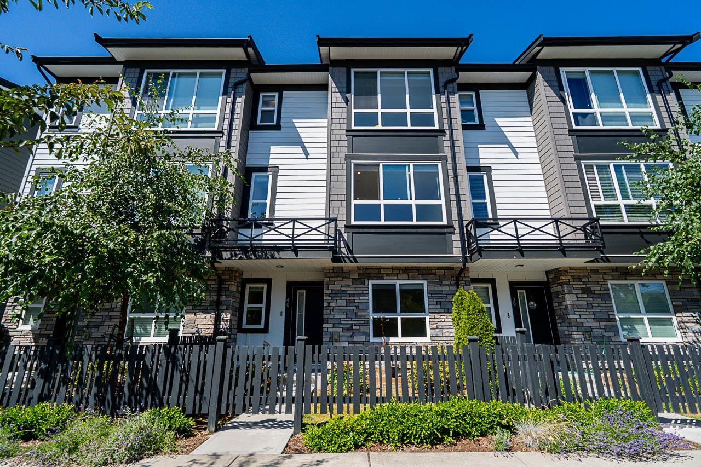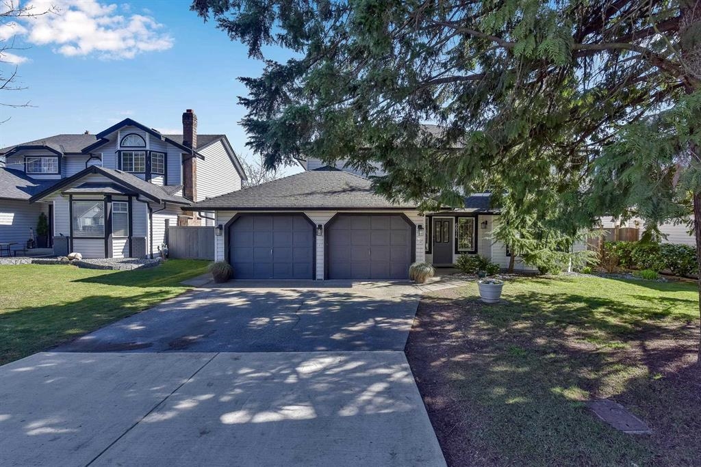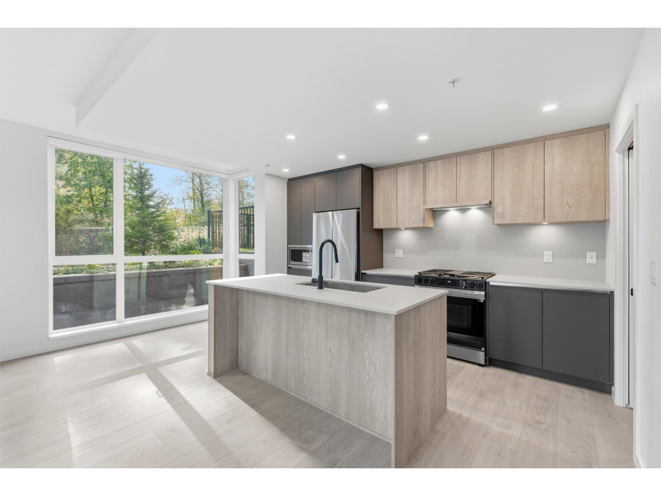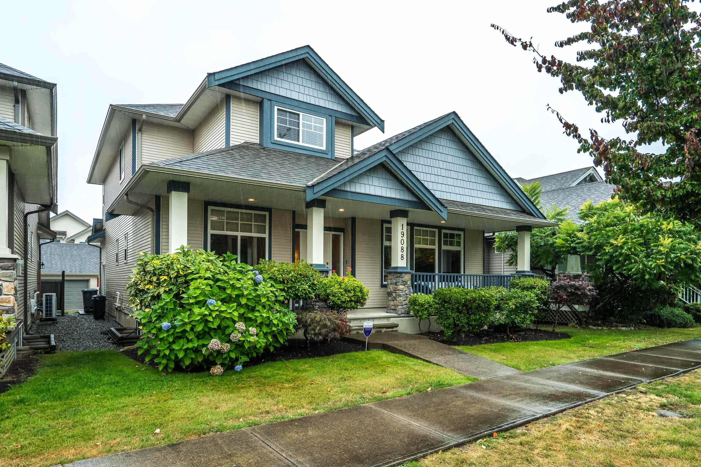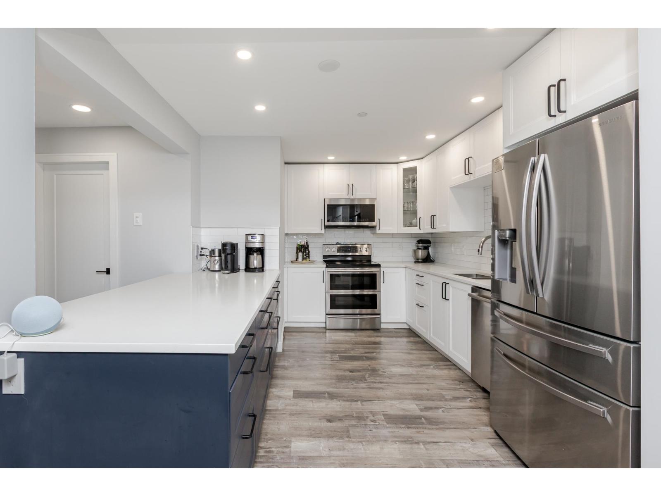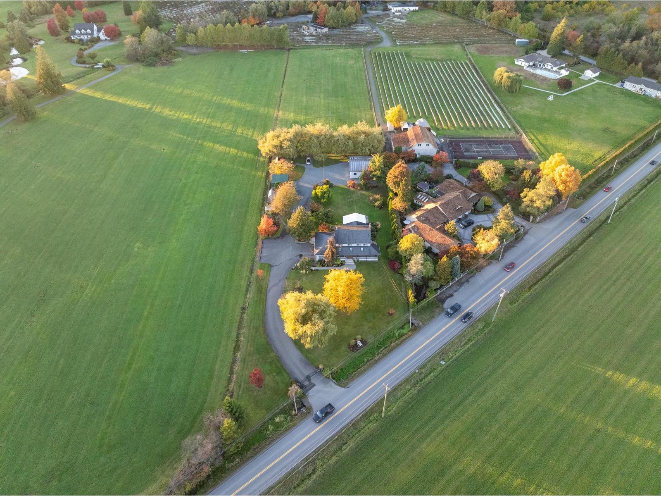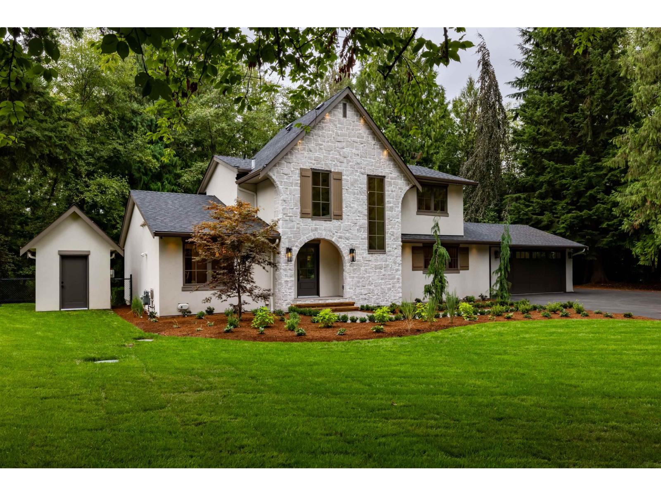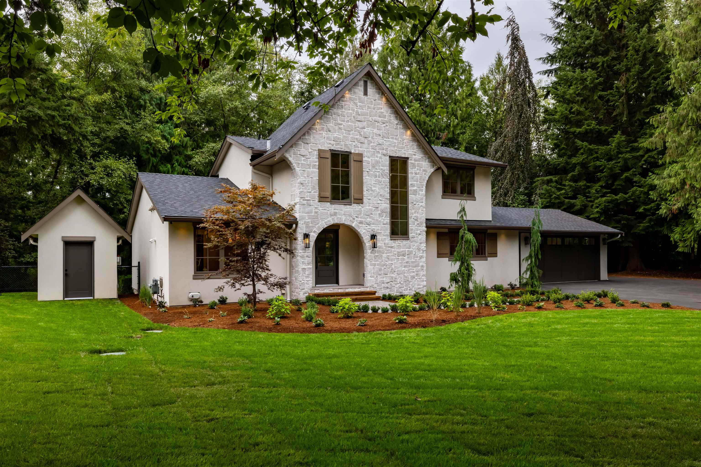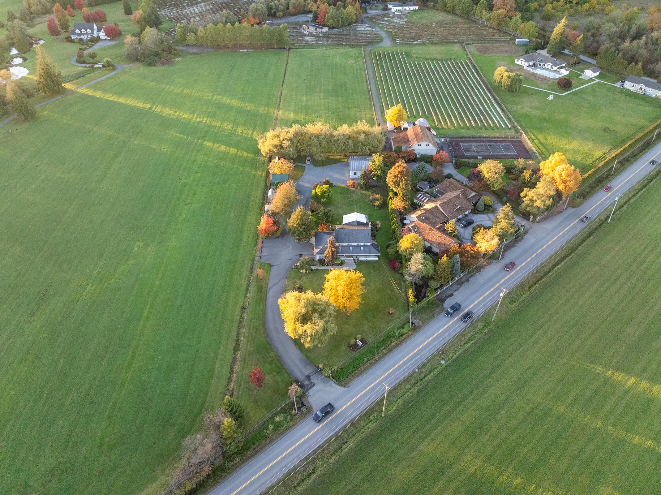Select your Favourite features
- Houseful
- BC
- Langley
- Brookswood-Fernridge
- 4570 Maysfield Crescent
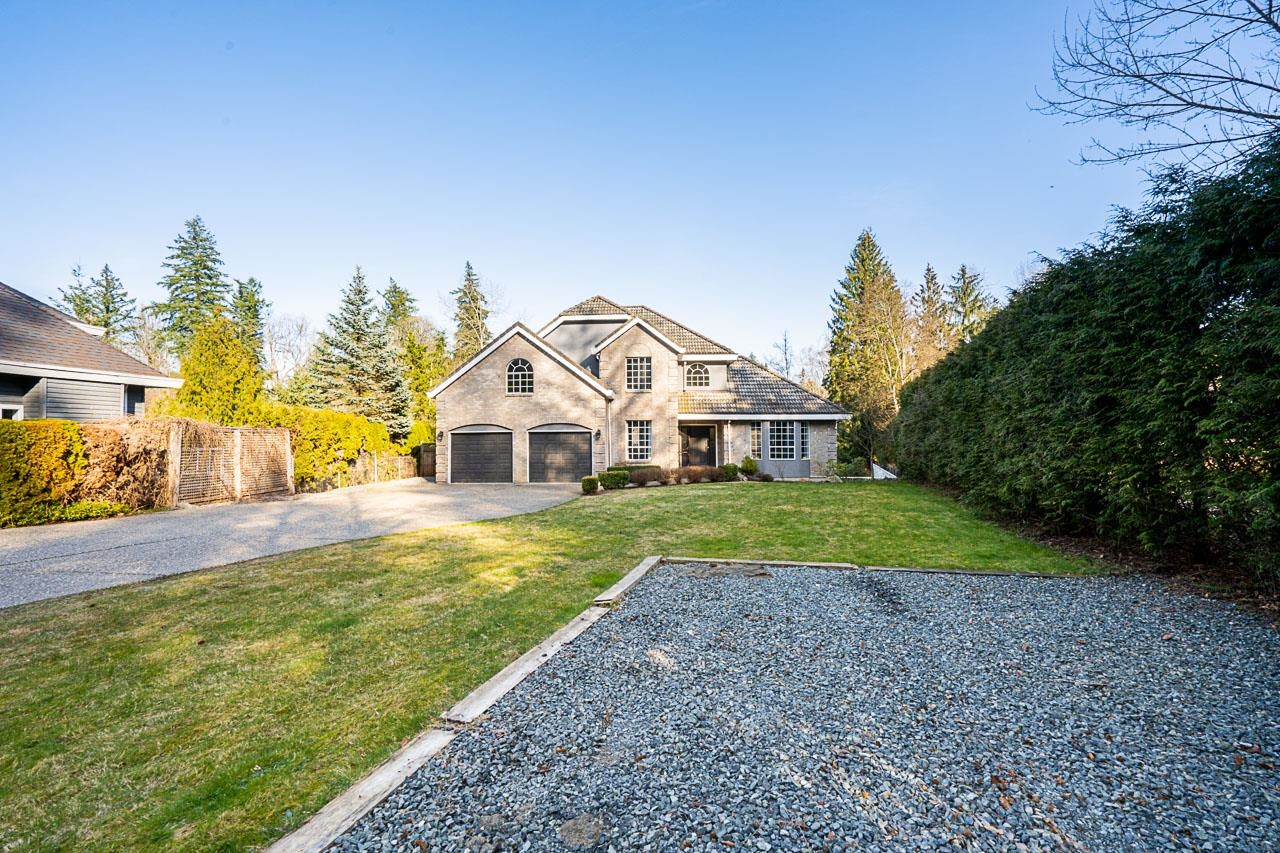
Highlights
Description
- Home value ($/Sqft)$589/Sqft
- Time on Houseful
- Property typeResidential
- Neighbourhood
- Median school Score
- Year built1992
- Mortgage payment
Stunning 2-STRY Home with Basement on Expansive 41,121 Sq.Ft. Lot! This bright and spacious home offers an open floor plan with an abundance of windows and 9ft ceilings, creating a light and airy atmosphere throughout. The master suite features a generous walk-in closet and a 4-piece ensuite for your comfort. The walkout daylight basement with a separate entrance provides great potential for additional living space & In law suite. Enjoy the tranquil setting with a patio, sundeck, outdoor pool, and hot tub — perfect for summer relaxation while overlooking your serene, private green space. The home also offers a radiant hot water heating system for year-round comfort. With plenty of parking, including space for your RV. Enjoy a tranquil retreat while being close to all the amenities.
MLS®#R3002190 updated 4 months ago.
Houseful checked MLS® for data 4 months ago.
Home overview
Amenities / Utilities
- Heat source Hot water, radiant
- Sewer/ septic Public sewer, sanitary sewer, storm sewer
Exterior
- Construction materials
- Foundation
- Roof
- Fencing Fenced
- # parking spaces 10
- Parking desc
Interior
- # full baths 3
- # half baths 1
- # total bathrooms 4.0
- # of above grade bedrooms
- Appliances Washer/dryer, dishwasher, refrigerator, stove
Location
- Area Bc
- View Yes
- Water source Public
- Zoning description Sr-1
- Directions 33be59760e108dfb5237743d94266fe9
Lot/ Land Details
- Lot dimensions 41121.0
Overview
- Lot size (acres) 0.94
- Basement information Finished, exterior entry
- Building size 3972.0
- Mls® # R3002190
- Property sub type Single family residence
- Status Active
- Tax year 2024
Rooms Information
metric
- Bedroom 3.404m X 3.404m
Level: Above - Primary bedroom 4.115m X 4.775m
Level: Above - Walk-in closet 1.422m X 4.166m
Level: Above - Bedroom 3.81m X 4.445m
Level: Above - Bedroom 3.404m X 2.819m
Level: Above - Bedroom 4.597m X 4.47m
Level: Basement - Recreation room 4.064m X 6.325m
Level: Basement - Flex room 6.909m X 3.353m
Level: Basement - Living room 3.785m X 4.572m
Level: Main - Family room 4.75m X 6.147m
Level: Main - Dining room 3.048m X 4.521m
Level: Main - Kitchen 4.115m X 3.607m
Level: Main - Eating area 2.616m X 2.388m
Level: Main - Foyer 3.683m X 2.438m
Level: Main - Den 2.972m X 2.819m
Level: Main
SOA_HOUSEKEEPING_ATTRS
- Listing type identifier Idx

Lock your rate with RBC pre-approval
Mortgage rate is for illustrative purposes only. Please check RBC.com/mortgages for the current mortgage rates
$-6,237
/ Month25 Years fixed, 20% down payment, % interest
$
$
$
%
$
%

Schedule a viewing
No obligation or purchase necessary, cancel at any time
Nearby Homes
Real estate & homes for sale nearby

