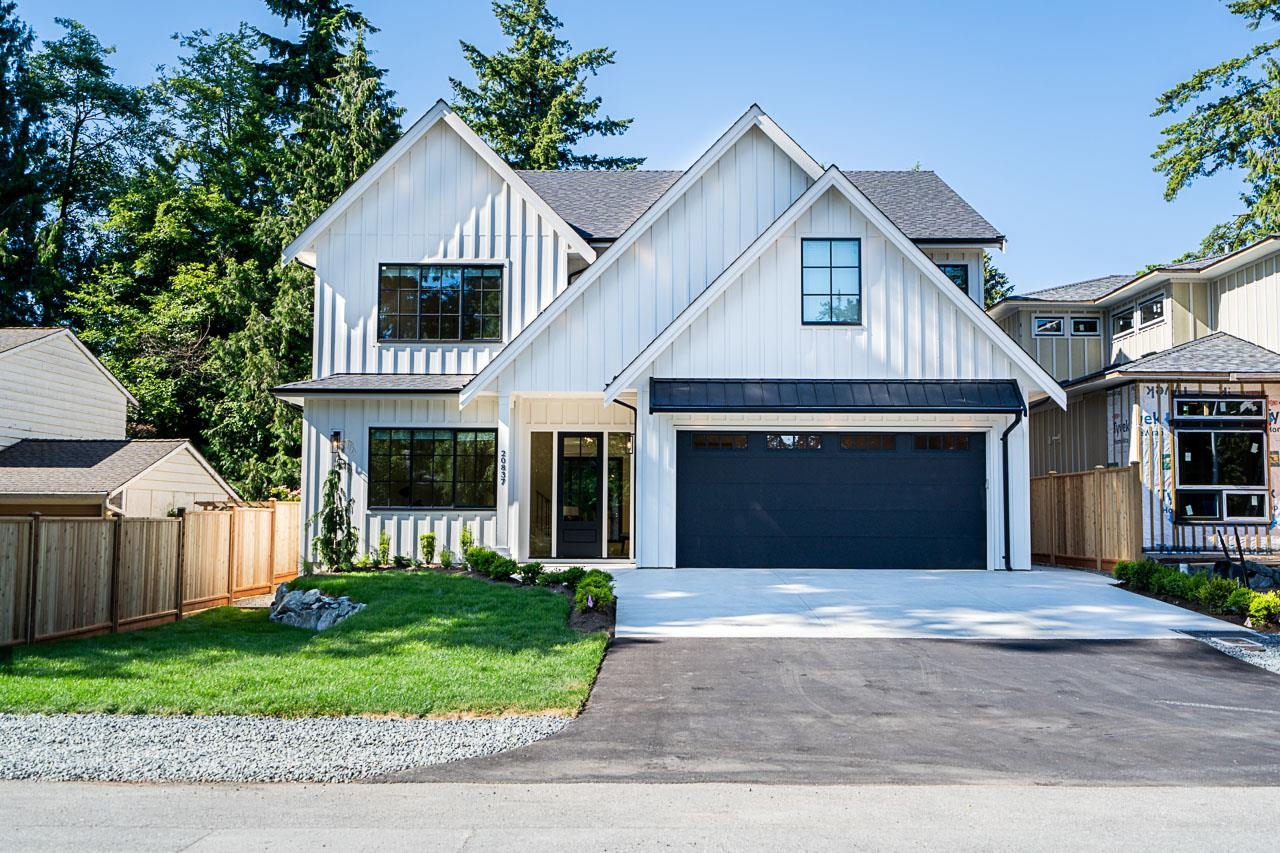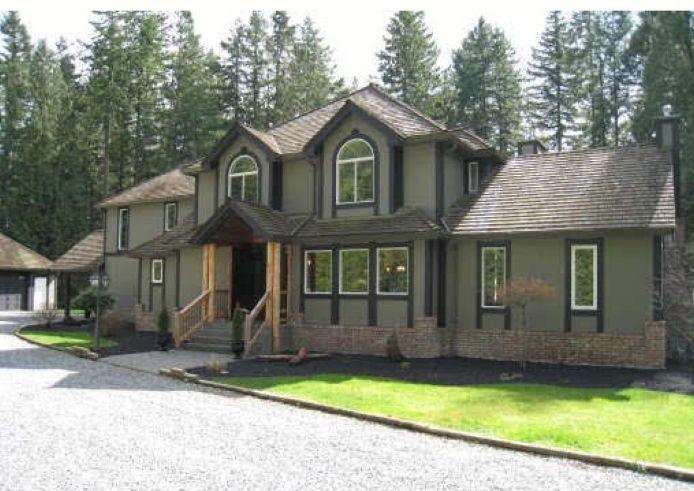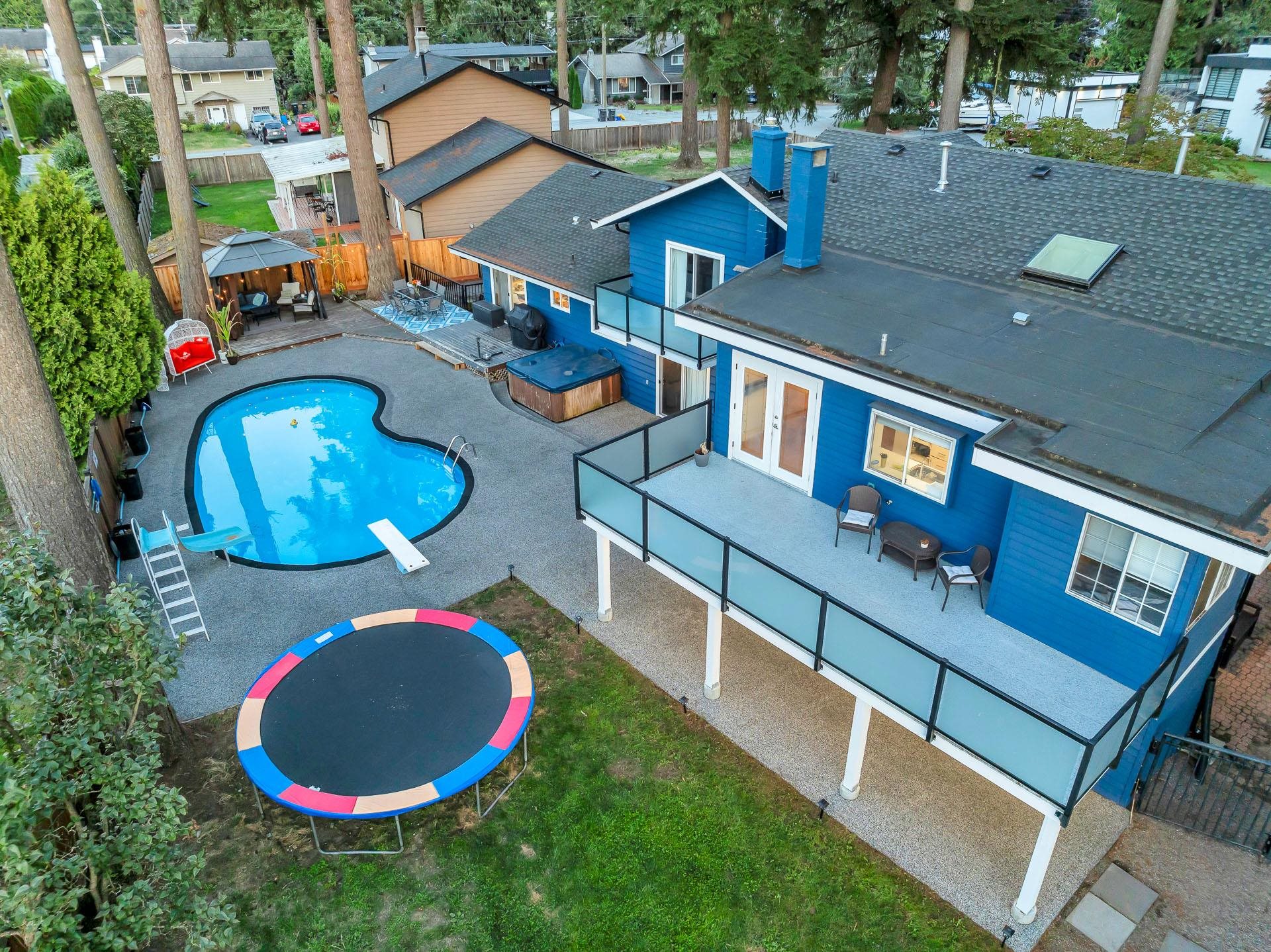- Houseful
- BC
- Langley
- Brookswood-Fernridge
- 45a Avenue

45a Avenue
45a Avenue
Highlights
Description
- Home value ($/Sqft)$643/Sqft
- Time on Houseful
- Property typeResidential
- Neighbourhood
- Median school Score
- Year built2025
- Mortgage payment
A timeless custom home by Belican Construction offering over 3,600 sq.ft. of refined living in Langley’s coveted Uplands. This 6-bedroom, 6-bathroom residence combines elegance with thoughtful functionality: a chef-inspired kitchen with Fisher & Paykel appliances, quartz countertops, a walk-in pantry, and a custom bar with beverage fridge. The main floor opens seamlessly to a covered patio and beautifully landscaped, irrigated yard. Upstairs features four spacious bedrooms, each with a private ensuite, including a luxurious primary suite with fireplace, spa shower, soaker tub, and double vanity. Additional highlights include a 1-bedroom legal suite with separate entry, EV-ready garage, built-in vacuum, comprehensive security system, and integrated smart home wiring throughout.
Home overview
- Heat source Hot water, radiant
- Sewer/ septic Public sewer, sanitary sewer, storm sewer
- Construction materials
- Foundation
- Roof
- Fencing Fenced
- # parking spaces 6
- Parking desc
- # full baths 6
- # total bathrooms 6.0
- # of above grade bedrooms
- Appliances Washer/dryer, dishwasher, refrigerator, stove
- Area Bc
- Water source Public
- Zoning description Rs1
- Lot dimensions 7104.0
- Lot size (acres) 0.16
- Basement information None
- Building size 3614.0
- Mls® # R3042768
- Property sub type Single family residence
- Status Active
- Virtual tour
- Tax year 2024
- Bedroom 4.166m X 3.708m
Level: Above - Primary bedroom 5.207m X 4.978m
Level: Above - Laundry 1.956m X 3.023m
Level: Above - Walk-in closet 2.337m X 2.87m
Level: Above - Bedroom 4.039m X 4.42m
Level: Above - Bedroom 4.14m X 4.496m
Level: Above - Mud room 1.397m X 2.667m
Level: Main - Living room 5.207m X 5.486m
Level: Main - Bedroom 3.048m X 3.683m
Level: Main - Dining room 2.413m X 3.048m
Level: Main - Foyer 3.581m X 2.311m
Level: Main - Kitchen 2.972m X 5.715m
Level: Main - Bedroom 3.048m X 3.404m
Level: Main - Walk-in closet 1.067m X 1.473m
Level: Main - Living room 3.378m X 3.404m
Level: Main - Kitchen 1.829m X 2.489m
Level: Main
- Listing type identifier Idx

$-6,200
/ Month












